Bathroom with a One-piece Toilet and Engineered Stone Worktops Ideas and Designs
Refine by:
Budget
Sort by:Popular Today
141 - 160 of 44,935 photos
Item 1 of 3
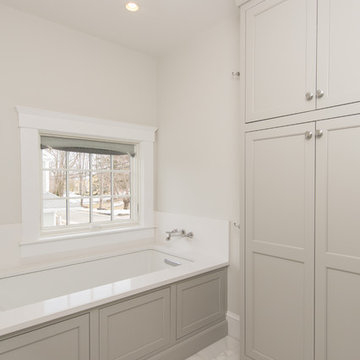
Matt Francis Photos
Photo of a large nautical ensuite bathroom in Boston with shaker cabinets, grey cabinets, a submerged bath, a corner shower, a one-piece toilet, white tiles, mosaic tiles, grey walls, marble flooring, a submerged sink, engineered stone worktops, white floors, an open shower and white worktops.
Photo of a large nautical ensuite bathroom in Boston with shaker cabinets, grey cabinets, a submerged bath, a corner shower, a one-piece toilet, white tiles, mosaic tiles, grey walls, marble flooring, a submerged sink, engineered stone worktops, white floors, an open shower and white worktops.
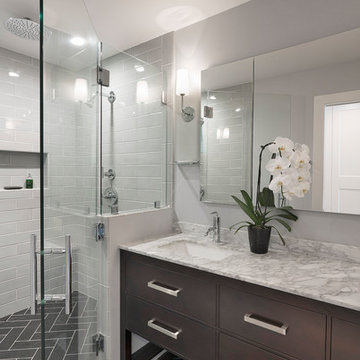
Ken Wyner Photography
Design ideas for a medium sized classic ensuite bathroom in DC Metro with brown cabinets, a one-piece toilet, white tiles, metro tiles, grey walls, ceramic flooring, a submerged sink, engineered stone worktops, black floors, a hinged door, white worktops, freestanding cabinets and an alcove shower.
Design ideas for a medium sized classic ensuite bathroom in DC Metro with brown cabinets, a one-piece toilet, white tiles, metro tiles, grey walls, ceramic flooring, a submerged sink, engineered stone worktops, black floors, a hinged door, white worktops, freestanding cabinets and an alcove shower.

The detailed plans for this bathroom can be purchased here: https://www.changeyourbathroom.com/shop/felicitous-flora-bathroom-plans/
The original layout of this bathroom underutilized the spacious floor plan and had an entryway out into the living room as well as a poorly placed entry between the toilet and the shower into the master suite. The new floor plan offered more privacy for the water closet and cozier area for the round tub. A more spacious shower was created by shrinking the floor plan - by bringing the wall of the former living room entry into the bathroom it created a deeper shower space and the additional depth behind the wall offered deep towel storage. A living plant wall thrives and enjoys the humidity each time the shower is used. An oak wood wall gives a natural ambiance for a relaxing, nature inspired bathroom experience.

Photo of a large contemporary ensuite bathroom in Santa Barbara with flat-panel cabinets, medium wood cabinets, a freestanding bath, a built-in shower, a one-piece toilet, white walls, porcelain flooring, a submerged sink, engineered stone worktops, white floors, a hinged door and white worktops.

This is an example of a large modern ensuite wet room bathroom in Dallas with flat-panel cabinets, medium wood cabinets, a freestanding bath, a one-piece toilet, beige tiles, white walls, medium hardwood flooring, a vessel sink, engineered stone worktops, brown floors, a hinged door and white worktops.
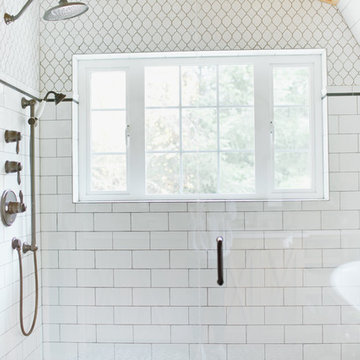
Medium sized traditional ensuite bathroom in Seattle with freestanding cabinets, medium wood cabinets, a freestanding bath, an alcove shower, a one-piece toilet, white tiles, porcelain tiles, green walls, porcelain flooring, a submerged sink, engineered stone worktops, multi-coloured floors, a hinged door and white worktops.

FineCraft Contractors, Inc.
Soleimani Photography
Medium sized traditional ensuite bathroom in DC Metro with flat-panel cabinets, brown cabinets, an alcove shower, a one-piece toilet, grey tiles, marble tiles, white walls, marble flooring, a submerged sink, engineered stone worktops, grey floors, a hinged door and white worktops.
Medium sized traditional ensuite bathroom in DC Metro with flat-panel cabinets, brown cabinets, an alcove shower, a one-piece toilet, grey tiles, marble tiles, white walls, marble flooring, a submerged sink, engineered stone worktops, grey floors, a hinged door and white worktops.
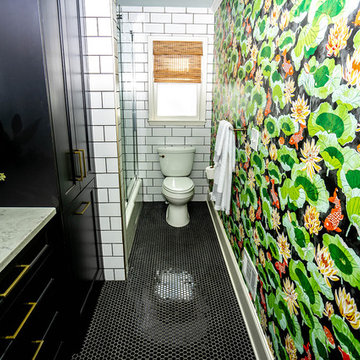
Design ideas for a medium sized bohemian family bathroom in Atlanta with shaker cabinets, black cabinets, an alcove bath, a shower/bath combination, a one-piece toilet, white tiles, ceramic tiles, green walls, ceramic flooring, a wall-mounted sink, engineered stone worktops, black floors, a sliding door and black worktops.
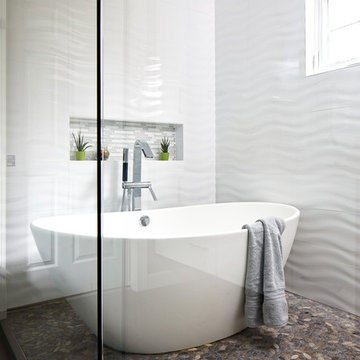
Stacy Zarin Goldberg
This is an example of a medium sized modern ensuite wet room bathroom in Chicago with flat-panel cabinets, white cabinets, a freestanding bath, a one-piece toilet, white tiles, ceramic tiles, grey walls, porcelain flooring, a submerged sink, engineered stone worktops, grey floors, a sliding door and grey worktops.
This is an example of a medium sized modern ensuite wet room bathroom in Chicago with flat-panel cabinets, white cabinets, a freestanding bath, a one-piece toilet, white tiles, ceramic tiles, grey walls, porcelain flooring, a submerged sink, engineered stone worktops, grey floors, a sliding door and grey worktops.
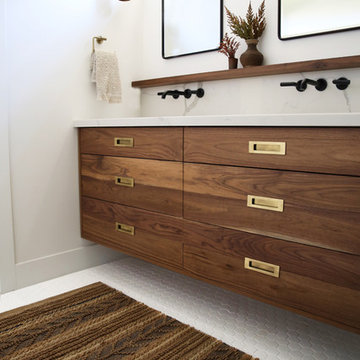
anna gex
Photo of a medium sized retro ensuite bathroom in San Diego with flat-panel cabinets, dark wood cabinets, a one-piece toilet, white tiles, ceramic tiles, white walls, ceramic flooring, a submerged sink, engineered stone worktops, white floors, a hinged door and white worktops.
Photo of a medium sized retro ensuite bathroom in San Diego with flat-panel cabinets, dark wood cabinets, a one-piece toilet, white tiles, ceramic tiles, white walls, ceramic flooring, a submerged sink, engineered stone worktops, white floors, a hinged door and white worktops.
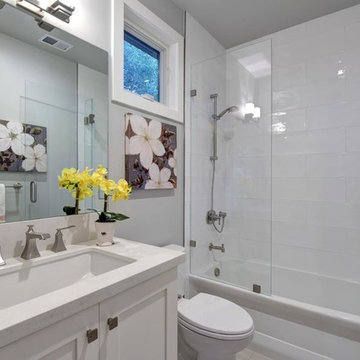
Inspiration for a large traditional shower room bathroom in San Francisco with shaker cabinets, white cabinets, an alcove bath, a shower/bath combination, white tiles, grey walls, a submerged sink, a hinged door, a one-piece toilet, metro tiles, porcelain flooring, engineered stone worktops, grey floors and white worktops.
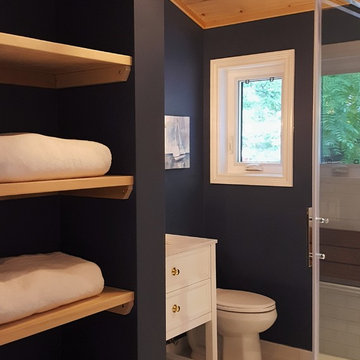
Designs by Diane of Flying Cloud Designs
Photo of a medium sized beach style ensuite bathroom in Toronto with raised-panel cabinets, white cabinets, a corner shower, a one-piece toilet, white tiles, metro tiles, blue walls, porcelain flooring, a submerged sink, engineered stone worktops, white floors, a hinged door and white worktops.
Photo of a medium sized beach style ensuite bathroom in Toronto with raised-panel cabinets, white cabinets, a corner shower, a one-piece toilet, white tiles, metro tiles, blue walls, porcelain flooring, a submerged sink, engineered stone worktops, white floors, a hinged door and white worktops.
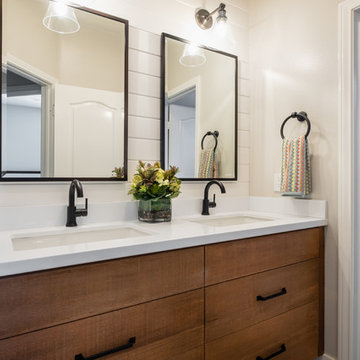
Design ideas for a medium sized rural ensuite bathroom in Los Angeles with flat-panel cabinets, medium wood cabinets, an alcove shower, a one-piece toilet, grey tiles, grey walls, a submerged sink, engineered stone worktops, grey floors, a sliding door and white worktops.
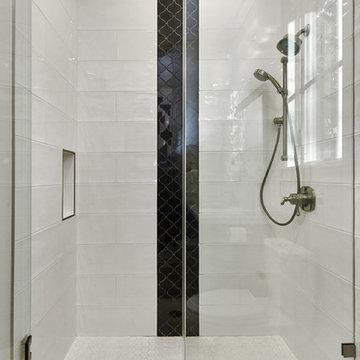
Arch Studio, Inc. Architecture & Interiors 2018
This is an example of a medium sized rural shower room bathroom in San Francisco with shaker cabinets, black cabinets, an alcove shower, a one-piece toilet, white tiles, metro tiles, white walls, porcelain flooring, a submerged sink, engineered stone worktops, grey floors, a hinged door and white worktops.
This is an example of a medium sized rural shower room bathroom in San Francisco with shaker cabinets, black cabinets, an alcove shower, a one-piece toilet, white tiles, metro tiles, white walls, porcelain flooring, a submerged sink, engineered stone worktops, grey floors, a hinged door and white worktops.
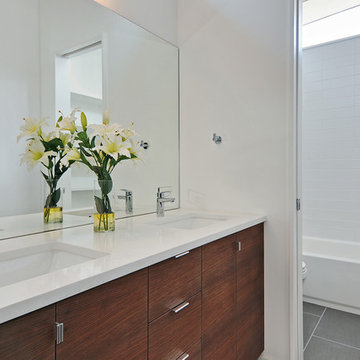
Guest Bath
Photo of a large midcentury bathroom in Seattle with flat-panel cabinets, medium wood cabinets, an alcove bath, a shower/bath combination, a one-piece toilet, white tiles, ceramic tiles, white walls, ceramic flooring, a submerged sink, engineered stone worktops, grey floors, a shower curtain and white worktops.
Photo of a large midcentury bathroom in Seattle with flat-panel cabinets, medium wood cabinets, an alcove bath, a shower/bath combination, a one-piece toilet, white tiles, ceramic tiles, white walls, ceramic flooring, a submerged sink, engineered stone worktops, grey floors, a shower curtain and white worktops.
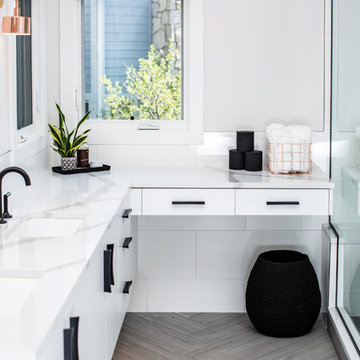
Our clients were looking to erase the 90s from their master bathroom and create a space that blended their contemporary tastes with natural elements. This bathroom had wonderful bones with a high ceiling and plenty of space, but we were able to work with our clients to create a design that better met their needs and utilized the space to its full potential. We wanted to create a sense of warmth in this large master bathroom and adding a fireplace to the space did the trick. By moving the tub location, we were able to create a stunning accent wall of stacked stone that provided a home for the fireplace and a perfectly dramatic backdrop for the new freestanding bathtub. The sculptural copper light fixture helps to soften the stone wall and allowed us to emphasize those vaulted ceiling. Playing with metal finishes is one of our favorite pastimes, and this bathroom was the perfect opportunity to blend sleek matte black plumbing fixtures with a mirrored copper finish on the light fixtures. We tied the vanity wall sconces in with a dramatic sculptural chandelier above the bath tub by using copper finishes on both and allowing the light fixtures to be the shining stars of this space. We selected a clean white finish for the custom vanity cabinets and lit them from below to accentuate their floating design. We then completed the look with a waterfall quartz counter to add an elegant texture to the area and extended the stone onto the shower bench to bring the two elements together. The existing shower had been on the small side, so we expanded it into the room and gave them a more spacious shower complete with a built-in bench and recessed niche. Hard surfaces play an important role in any bathroom design, and we wanted to use this opportunity to create an interesting layer of texture through our tile selections. The bathroom floor utilizes a large-scale plank tile installed in a herringbone pattern, while the shower and walls are tiled in a polished white tile to add a bit of reflectivity. The newly transformed bathroom is now a sophisticated space the brings together sleek contemporary finishes with textured natural elements and provides the perfect retreat from the outside world.
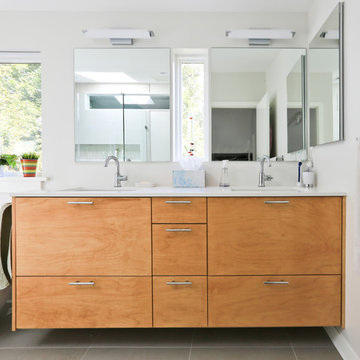
Inspiration for a large contemporary ensuite bathroom in DC Metro with flat-panel cabinets, medium wood cabinets, a freestanding bath, a built-in shower, a one-piece toilet, beige walls, ceramic flooring, a submerged sink, engineered stone worktops, grey floors, a hinged door and grey worktops.

This is an example of a small classic shower room bathroom in Dallas with raised-panel cabinets, grey cabinets, an alcove bath, a shower/bath combination, a one-piece toilet, white walls, a submerged sink, engineered stone worktops, white floors, a shower curtain, grey worktops and a laundry area.
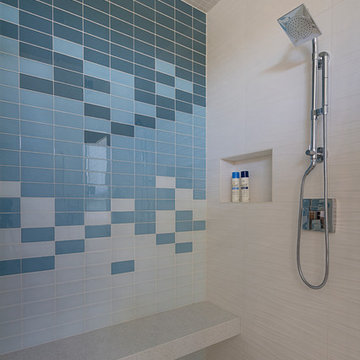
Jeffrey Volker Photographer
This is an example of a large contemporary ensuite bathroom in Phoenix with flat-panel cabinets, light wood cabinets, a freestanding bath, an alcove shower, a one-piece toilet, multi-coloured tiles, glass tiles, white walls, porcelain flooring, a vessel sink, engineered stone worktops, grey floors, a hinged door and white worktops.
This is an example of a large contemporary ensuite bathroom in Phoenix with flat-panel cabinets, light wood cabinets, a freestanding bath, an alcove shower, a one-piece toilet, multi-coloured tiles, glass tiles, white walls, porcelain flooring, a vessel sink, engineered stone worktops, grey floors, a hinged door and white worktops.
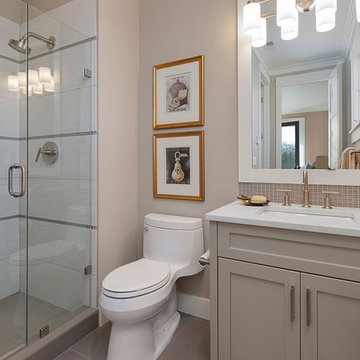
This is an example of a small traditional shower room bathroom in Seattle with shaker cabinets, grey cabinets, an alcove shower, a one-piece toilet, white tiles, porcelain tiles, beige walls, a submerged sink, engineered stone worktops, brown floors, a hinged door and white worktops.
Bathroom with a One-piece Toilet and Engineered Stone Worktops Ideas and Designs
8

 Shelves and shelving units, like ladder shelves, will give you extra space without taking up too much floor space. Also look for wire, wicker or fabric baskets, large and small, to store items under or next to the sink, or even on the wall.
Shelves and shelving units, like ladder shelves, will give you extra space without taking up too much floor space. Also look for wire, wicker or fabric baskets, large and small, to store items under or next to the sink, or even on the wall.  The sink, the mirror, shower and/or bath are the places where you might want the clearest and strongest light. You can use these if you want it to be bright and clear. Otherwise, you might want to look at some soft, ambient lighting in the form of chandeliers, short pendants or wall lamps. You could use accent lighting around your bath in the form to create a tranquil, spa feel, as well.
The sink, the mirror, shower and/or bath are the places where you might want the clearest and strongest light. You can use these if you want it to be bright and clear. Otherwise, you might want to look at some soft, ambient lighting in the form of chandeliers, short pendants or wall lamps. You could use accent lighting around your bath in the form to create a tranquil, spa feel, as well. 