Bathroom with a Pedestal Sink and an Open Shower Ideas and Designs
Refine by:
Budget
Sort by:Popular Today
41 - 60 of 1,461 photos
Item 1 of 3
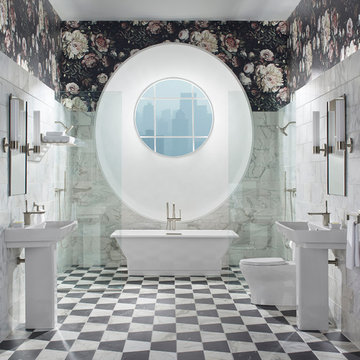
Design ideas for a large traditional ensuite bathroom in Salt Lake City with a freestanding bath, a corner shower, a two-piece toilet, white tiles, ceramic tiles, white walls, porcelain flooring, a pedestal sink, multi-coloured floors and an open shower.

Understairs toilet with pocket door.
Photo of a small contemporary grey and cream family bathroom in Surrey with white cabinets, a one-piece toilet, orange walls, marble flooring, a pedestal sink, grey floors, an open shower, a single sink, a freestanding vanity unit and panelled walls.
Photo of a small contemporary grey and cream family bathroom in Surrey with white cabinets, a one-piece toilet, orange walls, marble flooring, a pedestal sink, grey floors, an open shower, a single sink, a freestanding vanity unit and panelled walls.
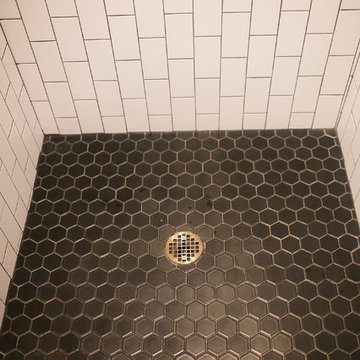
Inspiration for a medium sized contemporary shower room bathroom in Omaha with open cabinets, a walk-in shower, white tiles, metro tiles, white walls, mosaic tile flooring, a pedestal sink, black floors and an open shower.

This bath was created as part of a larger addition project, for a client's disabled son. The 5 ft. X 7 ft. roll-in shower provides plenty of room for movement and is equipped with height-appropriate fixtures such as nozzles, a grab bar, and a convenient shower niche. The wheelchair-friendly shower also includes a flat floor which allows water to drain in the middle and makes entering and exiting the shower area easy and safe.
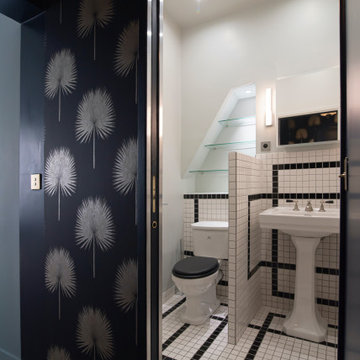
Inspiration for a medium sized contemporary ensuite bathroom in Paris with white cabinets, a corner shower, a one-piece toilet, black and white tiles, porcelain tiles, white walls, porcelain flooring, a pedestal sink, tiled worktops, black floors, an open shower, white worktops, a wall niche and a single sink.
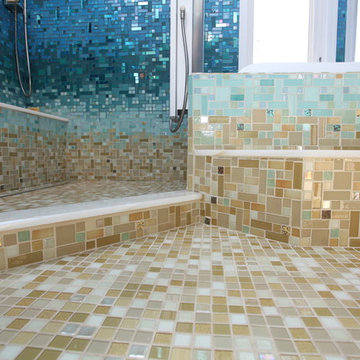
This completely custom bathroom is entirely covered in glass mosaic tiles! Except for the ceiling, we custom designed a glass mosaic hybrid from glossy glass tiles, ocean style bottle glass tiles, and mirrored tiles. This client had dreams of a Caribbean escape in their very own en suite, and we made their dreams come true! The top of the walls start with the deep blues of the ocean and then flow into teals and turquoises, light blues, and finally into the sandy colored floor. We can custom design and make anything you can dream of, including gradient blends of any color, like this one!
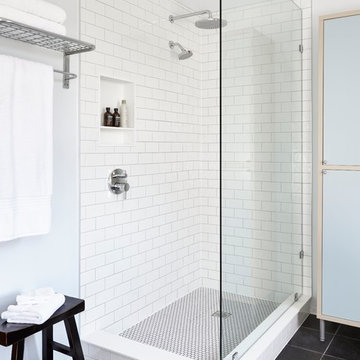
This is an example of a medium sized classic ensuite bathroom in Toronto with a corner shower, white tiles, ceramic tiles, blue walls, slate flooring, a pedestal sink, black floors and an open shower.
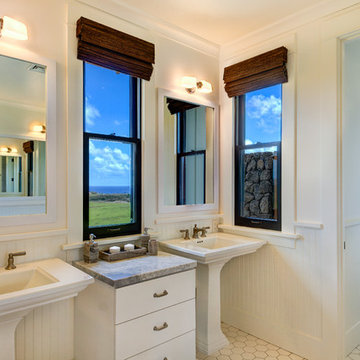
This classic white cottage bathroom is finished with bead board paneling, white porcelain sinks , white hexagon tiles and brushed nickel hardware. The black windows add a nice contrast to the white pallet.
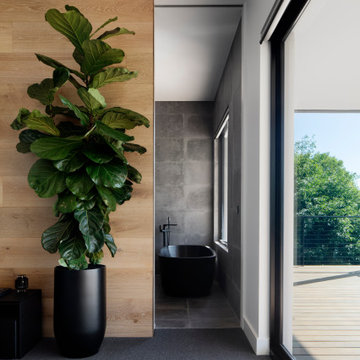
Bathroom in Melbourne with a freestanding bath, a walk-in shower, a two-piece toilet, grey walls, porcelain flooring, a pedestal sink, grey floors and an open shower.
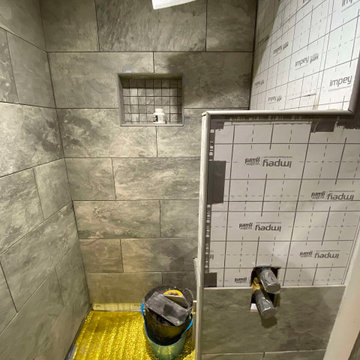
This is a very small space in a bedroom, unfortunately I dont have original space due to the client removing the items and clearing the space in advance.
Despite the size the specification and quality of products used was to the highest specification to ensure a good solid quality job was achieved.
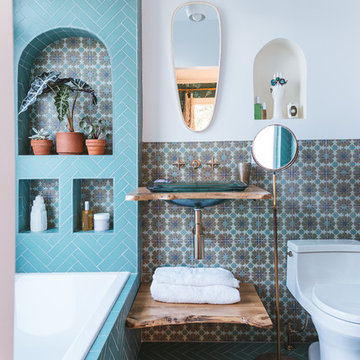
Justina Blakeney used our Color-It Tool to create a custom motif that was all her own for her Elephant Star handpainted tiles, which pair beautifully with our 2x8s in Tidewater.
Sink: Treeline Wood and Metalworks
Faucet/fixtures/toilet: Kohler
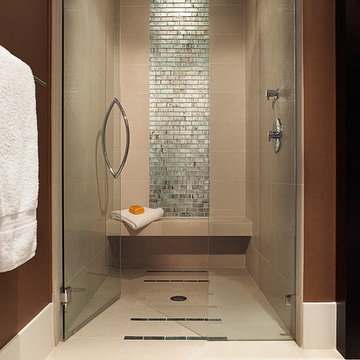
Design ideas for a medium sized traditional shower room bathroom in Miami with flat-panel cabinets, black cabinets, a corner bath, a walk-in shower, a one-piece toilet, multi-coloured tiles, mosaic tiles, beige walls, ceramic flooring, a pedestal sink, tiled worktops, white floors and an open shower.
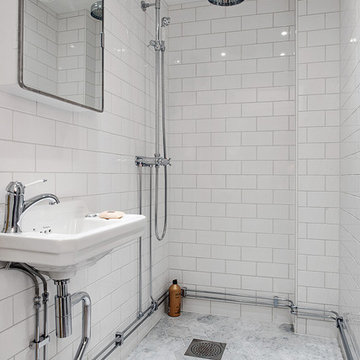
Design ideas for a medium sized contemporary bathroom in Gothenburg with a walk-in shower, metro tiles, white walls, marble flooring, a pedestal sink and an open shower.
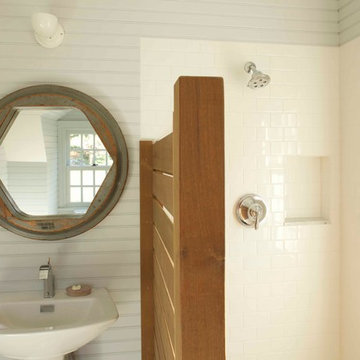
Photo: Mick Hales
Photo of a rural bathroom in New York with a pedestal sink, a walk-in shower, white tiles, metro tiles and an open shower.
Photo of a rural bathroom in New York with a pedestal sink, a walk-in shower, white tiles, metro tiles and an open shower.
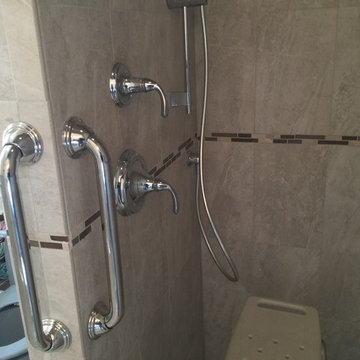
Small classic shower room bathroom in New York with a walk-in shower, a one-piece toilet, grey tiles, stone tiles, beige walls, ceramic flooring, a pedestal sink, brown floors and an open shower.
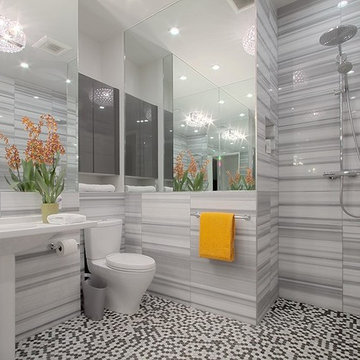
Brian Ashby
Photo of a midcentury grey and white bathroom in Other with a pedestal sink, a walk-in shower, white tiles, stone tiles, mosaic tile flooring and an open shower.
Photo of a midcentury grey and white bathroom in Other with a pedestal sink, a walk-in shower, white tiles, stone tiles, mosaic tile flooring and an open shower.
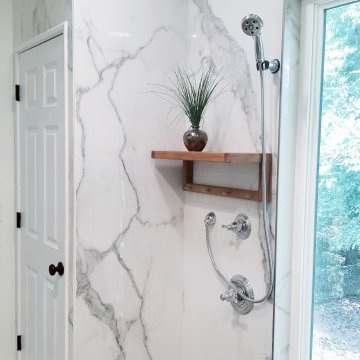
In this 90's cape cod home, we used the space from an overly large bedroom, an oddly deep but narrow closet and the existing garden-tub focused master bath with two dormers, to create a master suite trio that was perfectly proportioned to the client's needs. They wanted a much larger closet but also wanted a large dual shower, and a better-proportioned tub. We stuck with pedestal sinks but upgraded them to large recessed medicine cabinets, vintage styled. And they loved the idea of a concrete floor and large stone walls with low maintenance. For the walls, we brought in a European product that is new for the U.S. - Porcelain Panels that are an eye-popping 5.5 ft. x 10.5 ft. We used a 2ft x 4ft concrete-look porcelain tile for the floor. This bathroom has a mix of low and high ceilings, but a functional arrangement instead of the dreaded “vault-for-no-purpose-bathroom”. We used 8.5 ft ceiling areas for both the shower and the vanity’s producing a symmetry about the toilet room door. The right runner-rug in the center of this bath (not shown yet unfortunately), completes the functional layout, and will look pretty good too.
Of course, no design is close to finished without plenty of well thought out light. The bathroom uses all low-heat, high lumen, LED, 7” low profile surface mounting lighting (whoa that’s a mouthful- but, lighting is critical!). Two 7” LED fixtures light up the shower and the tub and we added two heat lamps for this open shower design. The shower also has a super-quiet moisture-exhaust fan. The customized (ikea) closet has the same lighting and the vanity space has both flanking and overhead LED lighting at 3500K temperature. Natural Light? Yes, and lot’s of it. On the second floor facing the woods, we added custom-sized operable casement windows in the shower, and custom antiqued expansive 4-lite doors on both the toilet room door and the main bath entry which is also a pocket door with a transom over it. We incorporated the trim style: fluted trims and door pediments, that was already throughout the home into these spaces, and we blended vintage and classic elements using modern proportions & patterns along with mix of metal finishes that were in tonal agreement with a simple color scheme. We added teak shower shelves and custom antiqued pine doors, adding these natural wood accents for that subtle warm contrast – and we presented!
Oh btw – we also matched the expansive doors we put in the master bath, on the front entry door, and added some gas lanterns on either side. We also replaced all the carpet in the home and upgraded their stairs with metal balusters and new handrails and coloring.
This client couple, they’re in love again!
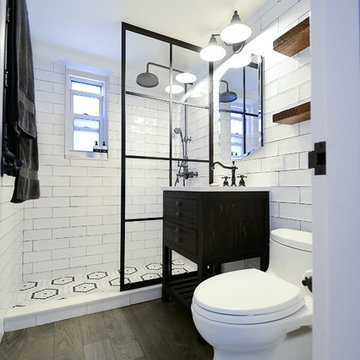
This is an example of a medium sized industrial bathroom in New York with freestanding cabinets, brown cabinets, a double shower, a one-piece toilet, white tiles, metro tiles, white walls, porcelain flooring, a pedestal sink, brown floors, an open shower and white worktops.

The historical Pemberton Heights home of Texas Governors Ma (Miriam) and Pa (James) Ferguson, built in 1910, is carefully restored to its original state.
Collaboration with Joel Mozersky Design
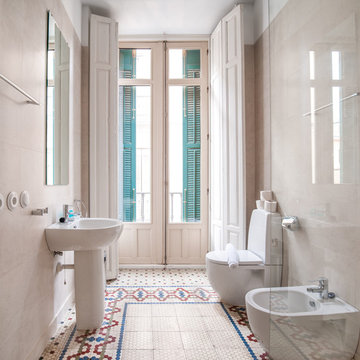
Ángel Salas
This is an example of a small mediterranean shower room bathroom in Malaga with a pedestal sink, a bidet, white tiles, beige walls, mosaic tile flooring, a walk-in shower, ceramic tiles and an open shower.
This is an example of a small mediterranean shower room bathroom in Malaga with a pedestal sink, a bidet, white tiles, beige walls, mosaic tile flooring, a walk-in shower, ceramic tiles and an open shower.
Bathroom with a Pedestal Sink and an Open Shower Ideas and Designs
3

 Shelves and shelving units, like ladder shelves, will give you extra space without taking up too much floor space. Also look for wire, wicker or fabric baskets, large and small, to store items under or next to the sink, or even on the wall.
Shelves and shelving units, like ladder shelves, will give you extra space without taking up too much floor space. Also look for wire, wicker or fabric baskets, large and small, to store items under or next to the sink, or even on the wall.  The sink, the mirror, shower and/or bath are the places where you might want the clearest and strongest light. You can use these if you want it to be bright and clear. Otherwise, you might want to look at some soft, ambient lighting in the form of chandeliers, short pendants or wall lamps. You could use accent lighting around your bath in the form to create a tranquil, spa feel, as well.
The sink, the mirror, shower and/or bath are the places where you might want the clearest and strongest light. You can use these if you want it to be bright and clear. Otherwise, you might want to look at some soft, ambient lighting in the form of chandeliers, short pendants or wall lamps. You could use accent lighting around your bath in the form to create a tranquil, spa feel, as well. 