Bathroom with a Pedestal Sink and an Open Shower Ideas and Designs
Refine by:
Budget
Sort by:Popular Today
141 - 160 of 1,461 photos
Item 1 of 3
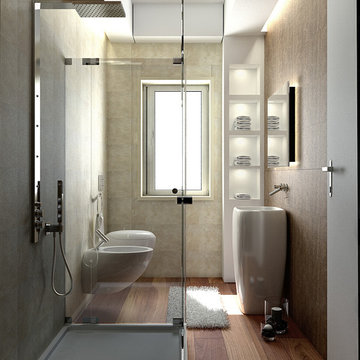
gca
Small contemporary shower room bathroom in Rome with a corner shower, beige tiles, brown walls, medium hardwood flooring, a pedestal sink, a wall mounted toilet and an open shower.
Small contemporary shower room bathroom in Rome with a corner shower, beige tiles, brown walls, medium hardwood flooring, a pedestal sink, a wall mounted toilet and an open shower.

A deco mood prevails in the master shower room with Carrera marble floor slabs, crackle glaze tiles and vintage sanitaryware. The recessed medicine cabinet with a walnut frame provides a contemporary touch.
Photographer: Bruce Hemming
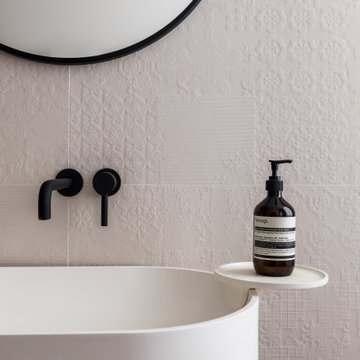
Photo : Romain Ricard
This is an example of a medium sized ensuite bathroom in Paris with open cabinets, white cabinets, a claw-foot bath, a shower/bath combination, beige tiles, ceramic tiles, white walls, ceramic flooring, a pedestal sink, solid surface worktops, beige floors, an open shower, white worktops, a single sink and a freestanding vanity unit.
This is an example of a medium sized ensuite bathroom in Paris with open cabinets, white cabinets, a claw-foot bath, a shower/bath combination, beige tiles, ceramic tiles, white walls, ceramic flooring, a pedestal sink, solid surface worktops, beige floors, an open shower, white worktops, a single sink and a freestanding vanity unit.
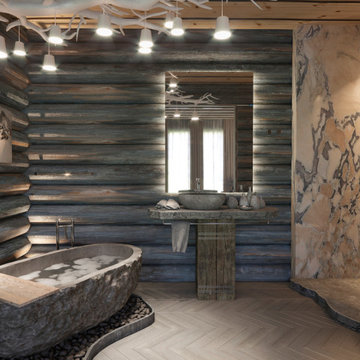
Photo of a large contemporary wet room bathroom in Moscow with a freestanding bath, multi-coloured tiles, marble tiles, brown walls, beige floors, an open shower, grey worktops, a single sink, wood walls, dark wood cabinets, a pedestal sink, marble worktops, a freestanding vanity unit and a wood ceiling.
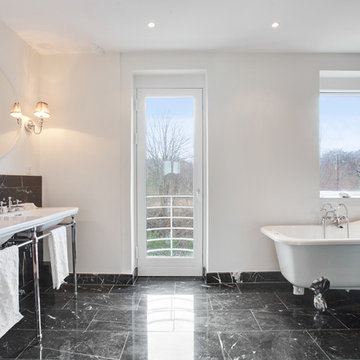
Jason Vosper
Busy Bees Photography
Large traditional ensuite bathroom in Other with a claw-foot bath, black tiles, white walls, a pedestal sink, stone tiles, marble flooring and an open shower.
Large traditional ensuite bathroom in Other with a claw-foot bath, black tiles, white walls, a pedestal sink, stone tiles, marble flooring and an open shower.
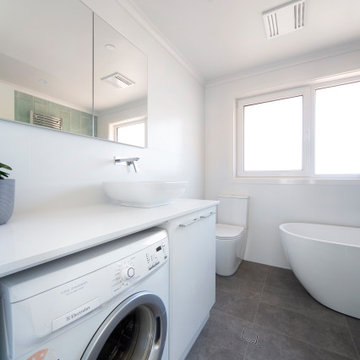
Inspiration for a medium sized contemporary ensuite bathroom in Canberra - Queanbeyan with flat-panel cabinets, white cabinets, green tiles, laminate worktops, white worktops, a single sink, a freestanding vanity unit, a freestanding bath, a shower/bath combination, a one-piece toilet, ceramic tiles, white walls, ceramic flooring, a pedestal sink, grey floors, an open shower and a laundry area.
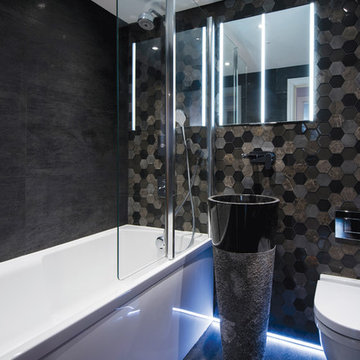
This is an example of a small contemporary shower room bathroom in London with a shower/bath combination, a wall mounted toilet, mosaic tiles, black walls, a pedestal sink, black floors, an alcove bath, black tiles, brown tiles, grey tiles and an open shower.
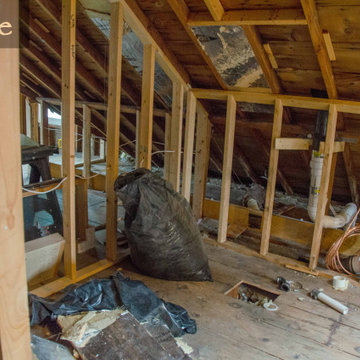
From Attic to Awesome
Many of the classic Tudor homes in Minneapolis are defined as 1 ½ stories. The ½ story is actually an attic; a space just below the roof and with a rough floor often used for storage and little more. The owners were looking to turn their attic into about 900 sq. ft. of functional living/bedroom space with a big bath, perfect for hosting overnight guests.
This was a challenging project, considering the plan called for raising the roof and adding two large shed dormers. A structural engineer was consulted, and the appropriate construction measures were taken to address the support necessary from below, passing the required stringent building codes.
The remodeling project took about four months and began with reframing many of the roof support elements and adding closed cell spray foam insulation throughout to make the space warm and watertight during cold Minnesota winters, as well as cool in the summer.
You enter the room using a stairway enclosed with a white railing that offers a feeling of openness while providing a high degree of safety. A short hallway leading to the living area features white cabinets with shaker style flat panel doors – a design element repeated in the bath. Four pairs of South facing windows above the cabinets let in lots of South sunlight all year long.
The 130 sq. ft. bath features soaking tub and open shower room with floor-to-ceiling 2-inch porcelain tiling. The custom heated floor and one wall is constructed using beautiful natural stone. The shower room floor is also the shower’s drain, giving this room an open feeling while providing the ultimate functionality. The other half of the bath consists of a toilet and pedestal sink flanked by two white shaker style cabinets with Granite countertops. A big skylight over the tub and another north facing window brightens this room and highlights the tiling with a shade of green that’s pleasing to the eye.
The rest of the remodeling project is simply a large open living/bedroom space. Perhaps the most interesting feature of the room is the way the roof ties into the ceiling at many angles – a necessity because of the way the home was originally constructed. The before and after photos show how the construction method included the maximum amount of interior space, leaving the room without the “cramped” feeling too often associated with this kind of remodeling project.
Another big feature of this space can be found in the use of skylights. A total of six skylights – in addition to eight South-facing windows – make this area warm and bright during the many months of winter when sunlight in Minnesota comes at a premium.
The main living area offers several flexible design options, with space that can be used with bedroom and/or living room furniture with cozy areas for reading and entertainment. Recessed lighting on dimmers throughout the space balances daylight with room light for just the right atmosphere.
The space is now ready for decorating with original artwork and furnishings. How would you furnish this space?
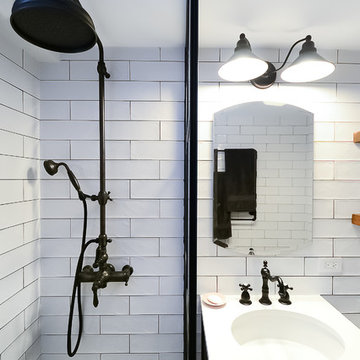
Inspiration for a medium sized urban bathroom in New York with freestanding cabinets, brown cabinets, a double shower, a one-piece toilet, white tiles, metro tiles, white walls, porcelain flooring, a pedestal sink, brown floors, an open shower and white worktops.
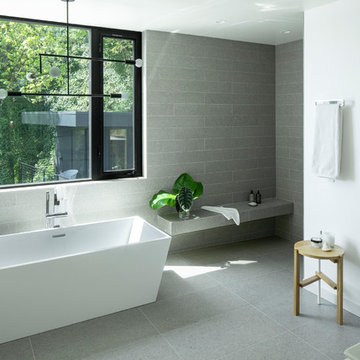
Jeremy Bittermann
Photo of a large modern ensuite bathroom in Portland with flat-panel cabinets, light wood cabinets, a freestanding bath, a built-in shower, a one-piece toilet, grey tiles, porcelain tiles, white walls, porcelain flooring, a pedestal sink, engineered stone worktops, grey floors, an open shower and white worktops.
Photo of a large modern ensuite bathroom in Portland with flat-panel cabinets, light wood cabinets, a freestanding bath, a built-in shower, a one-piece toilet, grey tiles, porcelain tiles, white walls, porcelain flooring, a pedestal sink, engineered stone worktops, grey floors, an open shower and white worktops.
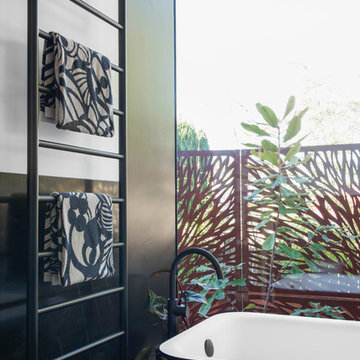
The light transparent outlook onto greenery and a privacy screen creates a larger indulgent space without compromise.
Image: Nicole England
Design ideas for a small modern ensuite bathroom in Sydney with flat-panel cabinets, black cabinets, a freestanding bath, a walk-in shower, a wall mounted toilet, white tiles, marble tiles, white walls, marble flooring, a pedestal sink, black floors and an open shower.
Design ideas for a small modern ensuite bathroom in Sydney with flat-panel cabinets, black cabinets, a freestanding bath, a walk-in shower, a wall mounted toilet, white tiles, marble tiles, white walls, marble flooring, a pedestal sink, black floors and an open shower.

This is an example of a medium sized victorian family bathroom in London with a freestanding bath, a corner shower, a one-piece toilet, beige tiles, porcelain tiles, multi-coloured walls, porcelain flooring, a pedestal sink, flat-panel cabinets, medium wood cabinets, glass worktops, white floors and an open shower.

Twin Peaks House is a vibrant extension to a grand Edwardian homestead in Kensington.
Originally built in 1913 for a wealthy family of butchers, when the surrounding landscape was pasture from horizon to horizon, the homestead endured as its acreage was carved up and subdivided into smaller terrace allotments. Our clients discovered the property decades ago during long walks around their neighbourhood, promising themselves that they would buy it should the opportunity ever arise.
Many years later the opportunity did arise, and our clients made the leap. Not long after, they commissioned us to update the home for their family of five. They asked us to replace the pokey rear end of the house, shabbily renovated in the 1980s, with a generous extension that matched the scale of the original home and its voluminous garden.
Our design intervention extends the massing of the original gable-roofed house towards the back garden, accommodating kids’ bedrooms, living areas downstairs and main bedroom suite tucked away upstairs gabled volume to the east earns the project its name, duplicating the main roof pitch at a smaller scale and housing dining, kitchen, laundry and informal entry. This arrangement of rooms supports our clients’ busy lifestyles with zones of communal and individual living, places to be together and places to be alone.
The living area pivots around the kitchen island, positioned carefully to entice our clients' energetic teenaged boys with the aroma of cooking. A sculpted deck runs the length of the garden elevation, facing swimming pool, borrowed landscape and the sun. A first-floor hideout attached to the main bedroom floats above, vertical screening providing prospect and refuge. Neither quite indoors nor out, these spaces act as threshold between both, protected from the rain and flexibly dimensioned for either entertaining or retreat.
Galvanised steel continuously wraps the exterior of the extension, distilling the decorative heritage of the original’s walls, roofs and gables into two cohesive volumes. The masculinity in this form-making is balanced by a light-filled, feminine interior. Its material palette of pale timbers and pastel shades are set against a textured white backdrop, with 2400mm high datum adding a human scale to the raked ceilings. Celebrating the tension between these design moves is a dramatic, top-lit 7m high void that slices through the centre of the house. Another type of threshold, the void bridges the old and the new, the private and the public, the formal and the informal. It acts as a clear spatial marker for each of these transitions and a living relic of the home’s long history.
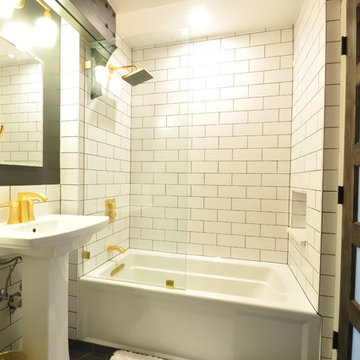
Small urban shower room bathroom in New York with an alcove bath, a shower/bath combination, a one-piece toilet, white tiles, metro tiles, white walls, ceramic flooring, a pedestal sink, solid surface worktops and an open shower.
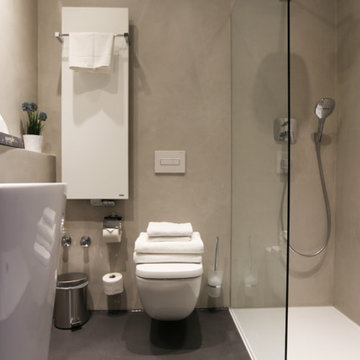
Inspiration for a small contemporary shower room bathroom in Other with a built-in shower, an open shower, a two-piece toilet, grey walls, concrete flooring, a pedestal sink and grey floors.
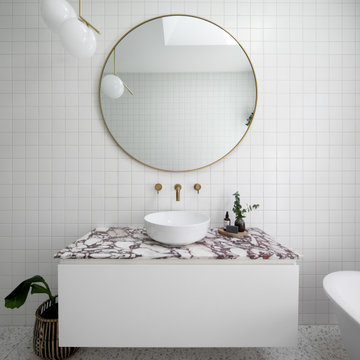
Inspiration for a medium sized contemporary family bathroom in Melbourne with white cabinets, a claw-foot bath, a walk-in shower, white tiles, porcelain tiles, terrazzo flooring, a pedestal sink, marble worktops, white floors, an open shower, pink worktops, a single sink and a floating vanity unit.
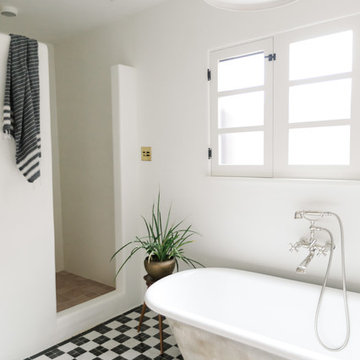
Photo of a large ensuite bathroom in Los Angeles with flat-panel cabinets, white cabinets, a claw-foot bath, a corner shower, white walls, porcelain flooring, a pedestal sink, solid surface worktops, multi-coloured floors, an open shower and white worktops.
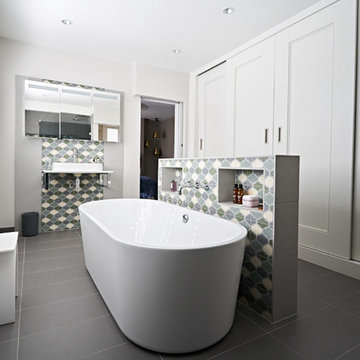
Justin Lambert
Medium sized classic ensuite wet room bathroom in Sussex with shaker cabinets, white cabinets, a freestanding bath, blue tiles, cement tiles, white walls, ceramic flooring, a pedestal sink, grey floors and an open shower.
Medium sized classic ensuite wet room bathroom in Sussex with shaker cabinets, white cabinets, a freestanding bath, blue tiles, cement tiles, white walls, ceramic flooring, a pedestal sink, grey floors and an open shower.
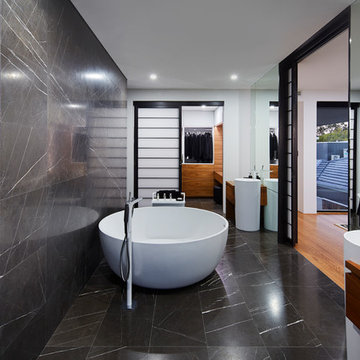
The simple layout complemented with minimal colour use provides a balanced chic finish. Luxurious marble on the floors and walls offset with stark white simple geometric fixtures work well when some warm timber tones are introduced.
photo credit- Ron Tan Photography
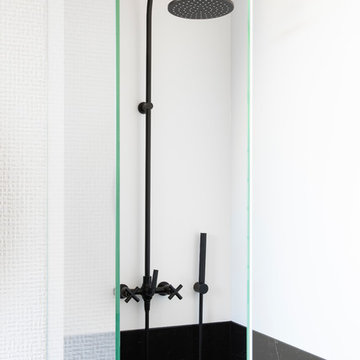
Dark and feminine (yin) and bright and masculine (yang) enters the shower.
Image: Nicole England
Design ideas for a small modern ensuite bathroom in Sydney with flat-panel cabinets, black cabinets, a freestanding bath, a walk-in shower, a wall mounted toilet, white tiles, marble tiles, white walls, marble flooring, a pedestal sink, black floors and an open shower.
Design ideas for a small modern ensuite bathroom in Sydney with flat-panel cabinets, black cabinets, a freestanding bath, a walk-in shower, a wall mounted toilet, white tiles, marble tiles, white walls, marble flooring, a pedestal sink, black floors and an open shower.
Bathroom with a Pedestal Sink and an Open Shower Ideas and Designs
8

 Shelves and shelving units, like ladder shelves, will give you extra space without taking up too much floor space. Also look for wire, wicker or fabric baskets, large and small, to store items under or next to the sink, or even on the wall.
Shelves and shelving units, like ladder shelves, will give you extra space without taking up too much floor space. Also look for wire, wicker or fabric baskets, large and small, to store items under or next to the sink, or even on the wall.  The sink, the mirror, shower and/or bath are the places where you might want the clearest and strongest light. You can use these if you want it to be bright and clear. Otherwise, you might want to look at some soft, ambient lighting in the form of chandeliers, short pendants or wall lamps. You could use accent lighting around your bath in the form to create a tranquil, spa feel, as well.
The sink, the mirror, shower and/or bath are the places where you might want the clearest and strongest light. You can use these if you want it to be bright and clear. Otherwise, you might want to look at some soft, ambient lighting in the form of chandeliers, short pendants or wall lamps. You could use accent lighting around your bath in the form to create a tranquil, spa feel, as well. 