Bathroom with a Pedestal Sink and Beige Floors Ideas and Designs
Refine by:
Budget
Sort by:Popular Today
61 - 80 of 1,133 photos
Item 1 of 3
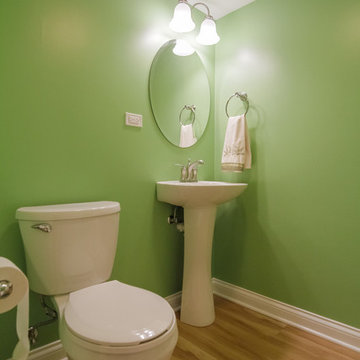
Houselens
Design ideas for a small modern shower room bathroom in Chicago with a pedestal sink, a one-piece toilet, green walls, light hardwood flooring, white cabinets and beige floors.
Design ideas for a small modern shower room bathroom in Chicago with a pedestal sink, a one-piece toilet, green walls, light hardwood flooring, white cabinets and beige floors.
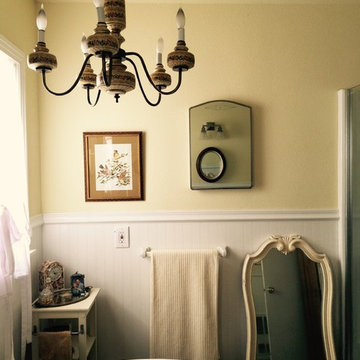
NewLife
This is an example of a medium sized victorian ensuite bathroom in Austin with a claw-foot bath, ceramic flooring, a shower/bath combination, grey tiles, yellow walls, a pedestal sink, beige floors and an open shower.
This is an example of a medium sized victorian ensuite bathroom in Austin with a claw-foot bath, ceramic flooring, a shower/bath combination, grey tiles, yellow walls, a pedestal sink, beige floors and an open shower.
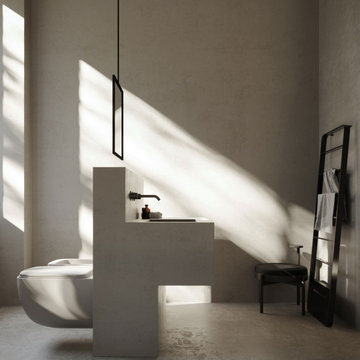
Appartamento di 140mq a Milano, diventa una dimora in il minimal mediterraneo incontra quello nordico. Elementi esili e forme scultorei instaurano un forte contrasto. Mentre la palette cromatica di basa sui toni del grigio caldo dei rivestimenti e sul tono del legno chiaro. Planimetria estremamente fluida dove i passaggi liberi ad arco si alternano con le porte e le strutture in vetro. Aria e luce sono protagoniste che riempiono e trasformano questo spazio.
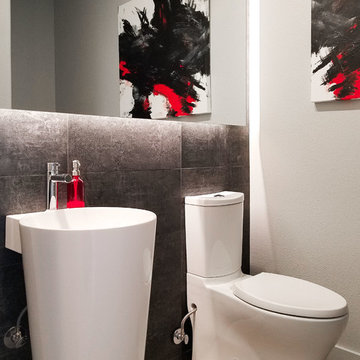
Photo of a medium sized modern shower room bathroom in Boise with white cabinets, a walk-in shower, black tiles, ceramic tiles, grey walls, ceramic flooring, a pedestal sink, beige floors and an open shower.
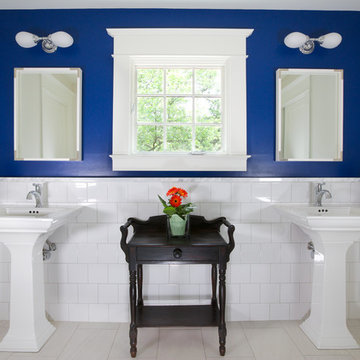
This Jack and Jill bathroom features double sinks, mirrors and lighting with a window in between letting the natural light in. The dark blue wall contrasts perfectly with the white square tile and white sinks. The floor features wide cream tile similar to the color of the other walls.
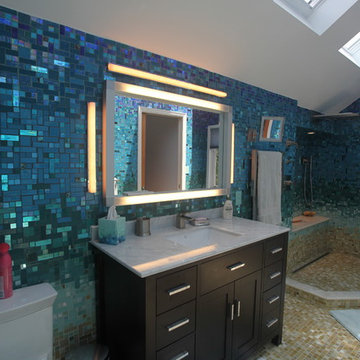
This completely custom bathroom is entirely covered in glass mosaic tiles! Except for the ceiling, we custom designed a glass mosaic hybrid from glossy glass tiles, ocean style bottle glass tiles, and mirrored tiles. This client had dreams of a Caribbean escape in their very own en suite, and we made their dreams come true! The top of the walls start with the deep blues of the ocean and then flow into teals and turquoises, light blues, and finally into the sandy colored floor. We can custom design and make anything you can dream of, including gradient blends of any color, like this one!
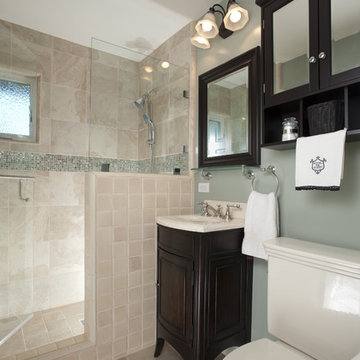
Hall bathroom remodel included a tile shower, frameless shower door and dark wood cabinetry. | Photo: Mert Carpenter Photography
Medium sized classic bathroom in San Francisco with a pedestal sink, freestanding cabinets, dark wood cabinets, a two-piece toilet, marble worktops, porcelain tiles, beige tiles, an alcove shower, grey walls, travertine flooring, beige floors, a hinged door, beige worktops, a wall niche, a single sink and a freestanding vanity unit.
Medium sized classic bathroom in San Francisco with a pedestal sink, freestanding cabinets, dark wood cabinets, a two-piece toilet, marble worktops, porcelain tiles, beige tiles, an alcove shower, grey walls, travertine flooring, beige floors, a hinged door, beige worktops, a wall niche, a single sink and a freestanding vanity unit.
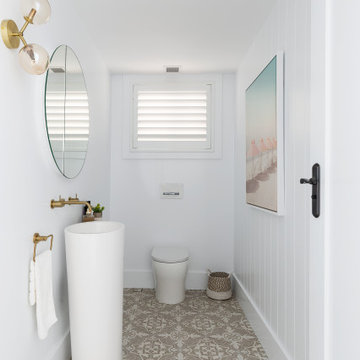
Design ideas for a medium sized nautical bathroom in Sydney with white cabinets, a wall mounted toilet, white walls, ceramic flooring, a pedestal sink, beige floors, an enclosed toilet, a single sink, a freestanding vanity unit and tongue and groove walls.
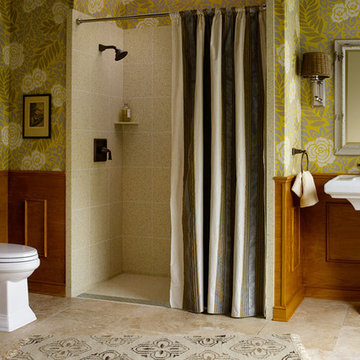
Photo of a medium sized classic ensuite bathroom in Other with a one-piece toilet, a pedestal sink, a shower curtain, an alcove shower, beige tiles, porcelain tiles, yellow walls, porcelain flooring and beige floors.
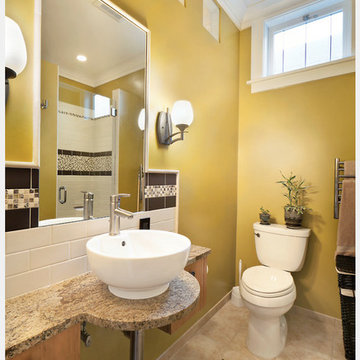
Daughter's sunny bathroom helps the day get started in the morning, and beats the Grey Northwest Blues.
Interior Paint Color:
Renee Adsitt / ColorWhiz Architectural Color Consulting
Project & Photo: Carlisle Classic Homes
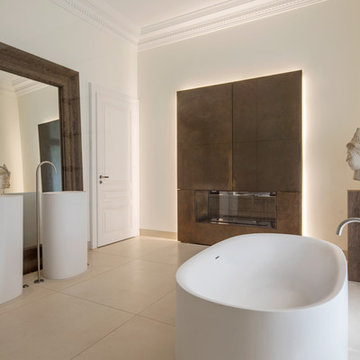
Ingmar Kurth, Frankfurt am Main
This is an example of a large contemporary ensuite bathroom in Frankfurt with a freestanding bath, brown tiles, white walls, a pedestal sink and beige floors.
This is an example of a large contemporary ensuite bathroom in Frankfurt with a freestanding bath, brown tiles, white walls, a pedestal sink and beige floors.
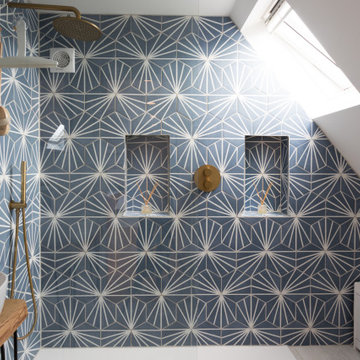
Photo of a small contemporary ensuite bathroom in Other with glass-front cabinets, a walk-in shower, a wall mounted toilet, blue tiles, porcelain tiles, white walls, ceramic flooring, a pedestal sink, wooden worktops, beige floors, an open shower, brown worktops, a built in vanity unit and a vaulted ceiling.
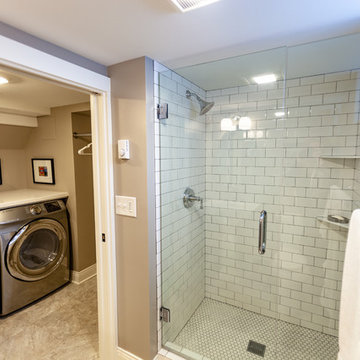
Tired of doing laundry in an unfinished rugged basement? The owners of this 1922 Seward Minneapolis home were as well! They contacted Castle to help them with their basement planning and build for a finished laundry space and new bathroom with shower.
Changes were first made to improve the health of the home. Asbestos tile flooring/glue was abated and the following items were added: a sump pump and drain tile, spray foam insulation, a glass block window, and a Panasonic bathroom fan.
After the designer and client walked through ideas to improve flow of the space, we decided to eliminate the existing 1/2 bath in the family room and build the new 3/4 bathroom within the existing laundry room. This allowed the family room to be enlarged.
Plumbing fixtures in the bathroom include a Kohler, Memoirs® Stately 24″ pedestal bathroom sink, Kohler, Archer® sink faucet and showerhead in polished chrome, and a Kohler, Highline® Comfort Height® toilet with Class Five® flush technology.
American Olean 1″ hex tile was installed in the shower’s floor, and subway tile on shower walls all the way up to the ceiling. A custom frameless glass shower enclosure finishes the sleek, open design.
Highly wear-resistant Adura luxury vinyl tile flooring runs throughout the entire bathroom and laundry room areas.
The full laundry room was finished to include new walls and ceilings. Beautiful shaker-style cabinetry with beadboard panels in white linen was chosen, along with glossy white cultured marble countertops from Central Marble, a Blanco, Precis 27″ single bowl granite composite sink in cafe brown, and a Kohler, Bellera® sink faucet.
We also decided to save and restore some original pieces in the home, like their existing 5-panel doors; one of which was repurposed into a pocket door for the new bathroom.
The homeowners completed the basement finish with new carpeting in the family room. The whole basement feels fresh, new, and has a great flow. They will enjoy their healthy, happy home for years to come.
Designed by: Emily Blonigen
See full details, including before photos at https://www.castlebri.com/basements/project-3378-1/

Kohler Bancroft Pedestal sinks, Bancroft single hole lavatory faucets, Drop in tub.
This is an example of a large farmhouse ensuite bathroom in Philadelphia with a built-in bath, a corner shower, brown tiles, porcelain tiles, green walls, light hardwood flooring, a pedestal sink, solid surface worktops, beige floors and a hinged door.
This is an example of a large farmhouse ensuite bathroom in Philadelphia with a built-in bath, a corner shower, brown tiles, porcelain tiles, green walls, light hardwood flooring, a pedestal sink, solid surface worktops, beige floors and a hinged door.
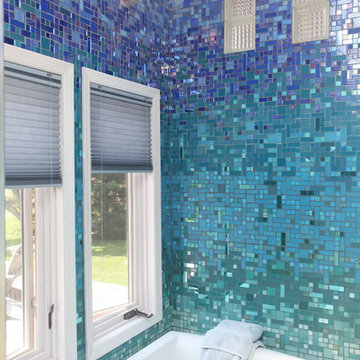
This completely custom bathroom is entirely covered in glass mosaic tiles! Except for the ceiling, we custom designed a glass mosaic hybrid from glossy glass tiles, ocean style bottle glass tiles, and mirrored tiles. This client had dreams of a Caribbean escape in their very own en suite, and we made their dreams come true! The top of the walls start with the deep blues of the ocean and then flow into teals and turquoises, light blues, and finally into the sandy colored floor. We can custom design and make anything you can dream of, including gradient blends of any color, like this one!
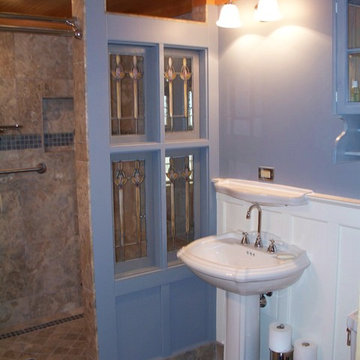
The bathroom on the main floor of the Crater Barn. It include Board and Batton wall, salvaged glass, travertine marble walk-in shower and travertine flooring.
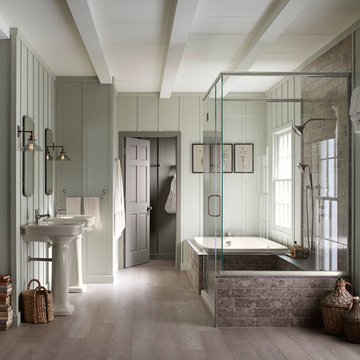
Inspiration for a medium sized traditional bathroom in Other with a built-in bath, a built-in shower, stone tiles, green walls, light hardwood flooring, a pedestal sink, beige floors and a hinged door.
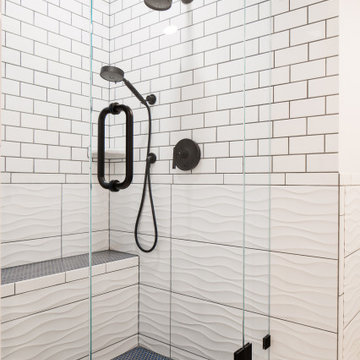
This private ensuite features white ceramic subway tile, large wavy textured tile, and blue penny-round mosaic tile. Matte-black plumbing & lighting fixtures complete the look.
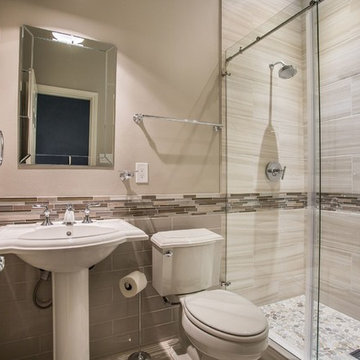
Photo of a small traditional shower room bathroom in Houston with an alcove shower, a two-piece toilet, beige tiles, porcelain tiles, beige walls, porcelain flooring, a pedestal sink, beige floors and a sliding door.
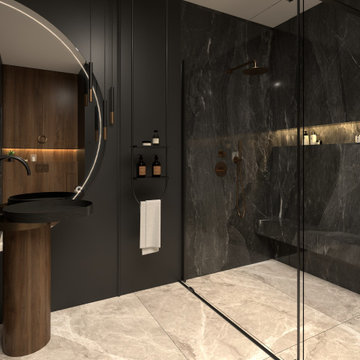
A bespoke, elegant and modern bathroom designed for a brave client. Decorative molding used on the walls adds a unique character to the space.
Inspiration for a medium sized modern bathroom in London with a wall mounted toilet, black tiles, black walls, ceramic flooring, a pedestal sink, beige floors, a single sink and wainscoting.
Inspiration for a medium sized modern bathroom in London with a wall mounted toilet, black tiles, black walls, ceramic flooring, a pedestal sink, beige floors, a single sink and wainscoting.
Bathroom with a Pedestal Sink and Beige Floors Ideas and Designs
4

 Shelves and shelving units, like ladder shelves, will give you extra space without taking up too much floor space. Also look for wire, wicker or fabric baskets, large and small, to store items under or next to the sink, or even on the wall.
Shelves and shelving units, like ladder shelves, will give you extra space without taking up too much floor space. Also look for wire, wicker or fabric baskets, large and small, to store items under or next to the sink, or even on the wall.  The sink, the mirror, shower and/or bath are the places where you might want the clearest and strongest light. You can use these if you want it to be bright and clear. Otherwise, you might want to look at some soft, ambient lighting in the form of chandeliers, short pendants or wall lamps. You could use accent lighting around your bath in the form to create a tranquil, spa feel, as well.
The sink, the mirror, shower and/or bath are the places where you might want the clearest and strongest light. You can use these if you want it to be bright and clear. Otherwise, you might want to look at some soft, ambient lighting in the form of chandeliers, short pendants or wall lamps. You could use accent lighting around your bath in the form to create a tranquil, spa feel, as well. 