Bathroom with a Pedestal Sink and Beige Floors Ideas and Designs
Refine by:
Budget
Sort by:Popular Today
121 - 140 of 1,133 photos
Item 1 of 3
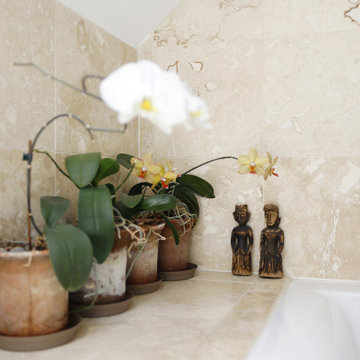
contemporary loft bathroom with beige tiles and white suite
This is an example of a small contemporary ensuite bathroom in Sussex with a built-in bath, a shower/bath combination, a two-piece toilet, beige tiles, ceramic tiles, white walls, ceramic flooring, a pedestal sink, beige floors, a single sink and a drop ceiling.
This is an example of a small contemporary ensuite bathroom in Sussex with a built-in bath, a shower/bath combination, a two-piece toilet, beige tiles, ceramic tiles, white walls, ceramic flooring, a pedestal sink, beige floors, a single sink and a drop ceiling.
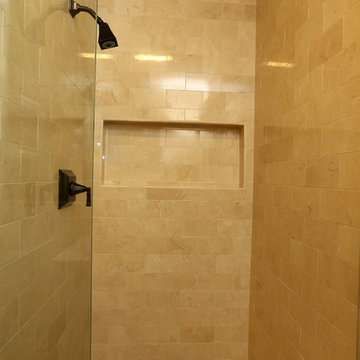
Our homeowners approached us with a need to remodel their ¾ bathroom due to a leak. They wanted a classic style complete with wainscoting, crown molding and oil-rubbed bronze hardware. The pedestal sink pairs perfectly in this space as since this is not the master bath and the homeowners children have all grown and moved out they were not concerned about storage. A few floating shelves above the toilet serve as the perfect location to house towels and a few decorative items.
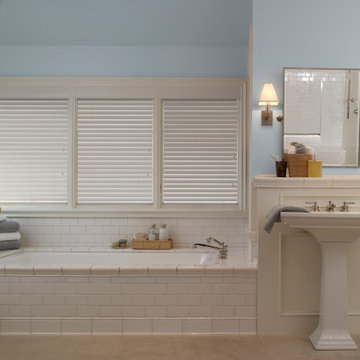
Photo of a medium sized traditional ensuite bathroom in Atlanta with recessed-panel cabinets, white cabinets, an alcove bath, white tiles, metro tiles, blue walls, travertine flooring, a pedestal sink, tiled worktops, beige floors and white worktops.
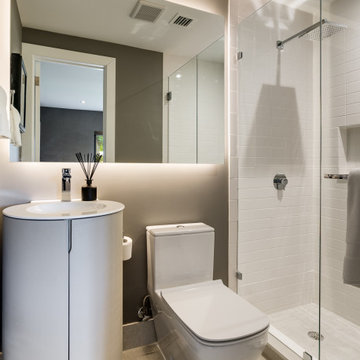
Modern bathroom with pedestal sink and backlit mirror, subway tile in shower
Inspiration for a medium sized contemporary ensuite bathroom in Miami with raised-panel cabinets, white cabinets, a one-piece toilet, white tiles, metro tiles, grey walls, porcelain flooring, a pedestal sink, a hinged door, white worktops, a wall niche, a single sink, a freestanding vanity unit, wallpapered walls, beige floors, an alcove shower and tiled worktops.
Inspiration for a medium sized contemporary ensuite bathroom in Miami with raised-panel cabinets, white cabinets, a one-piece toilet, white tiles, metro tiles, grey walls, porcelain flooring, a pedestal sink, a hinged door, white worktops, a wall niche, a single sink, a freestanding vanity unit, wallpapered walls, beige floors, an alcove shower and tiled worktops.
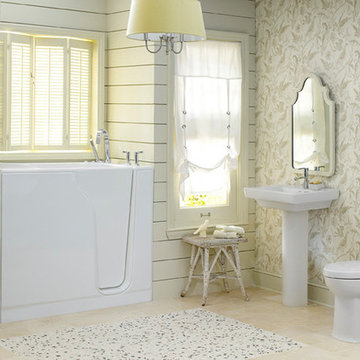
Photo of a large traditional ensuite bathroom in Boston with an alcove bath, a shower/bath combination, a hinged door, a one-piece toilet, multi-coloured walls, ceramic flooring, a pedestal sink and beige floors.
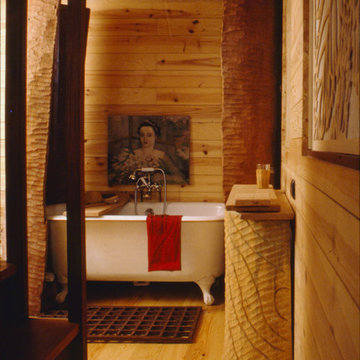
La salle de bain est séparée de la chambre par l'escalier, entièrement lambrissée de pin maritime, elle évoque un sauna.
Phdp
This is an example of a small world-inspired ensuite bathroom in Paris with a claw-foot bath, a two-piece toilet, beige walls, light hardwood flooring, a pedestal sink and beige floors.
This is an example of a small world-inspired ensuite bathroom in Paris with a claw-foot bath, a two-piece toilet, beige walls, light hardwood flooring, a pedestal sink and beige floors.
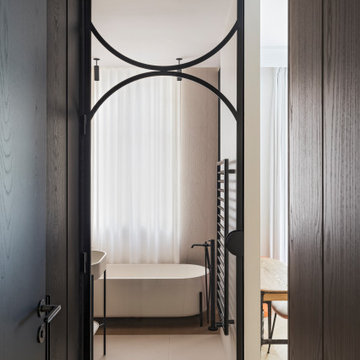
Photo : Romain Ricard
Inspiration for a medium sized ensuite bathroom in Paris with open cabinets, white cabinets, a claw-foot bath, a shower/bath combination, beige tiles, ceramic tiles, white walls, ceramic flooring, a pedestal sink, solid surface worktops, beige floors, an open shower, white worktops, a single sink and a freestanding vanity unit.
Inspiration for a medium sized ensuite bathroom in Paris with open cabinets, white cabinets, a claw-foot bath, a shower/bath combination, beige tiles, ceramic tiles, white walls, ceramic flooring, a pedestal sink, solid surface worktops, beige floors, an open shower, white worktops, a single sink and a freestanding vanity unit.
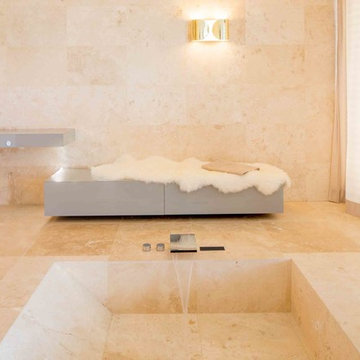
Julia Vogel, Köln
Large modern ensuite bathroom in Dusseldorf with a built-in bath, a built-in shower, a two-piece toilet, beige tiles, travertine tiles, beige walls, travertine flooring, a pedestal sink, beige floors and an open shower.
Large modern ensuite bathroom in Dusseldorf with a built-in bath, a built-in shower, a two-piece toilet, beige tiles, travertine tiles, beige walls, travertine flooring, a pedestal sink, beige floors and an open shower.
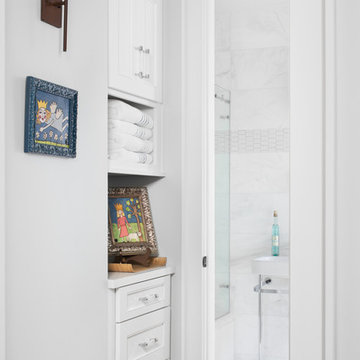
Guest Bathroom of Farmhouse style beach house in Pass Christian Mississippi photographed for Watters Architecture by Birmingham Alabama based architectural and interiors photographer Tommy Daspit. See more of his work at http://tommydaspit.com
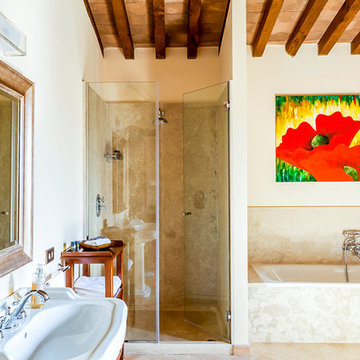
Mediterranean ensuite bathroom in Palma de Mallorca with open cabinets, medium wood cabinets, a built-in bath, an alcove shower, travertine tiles, beige walls, terracotta flooring, a pedestal sink, beige floors and a hinged door.
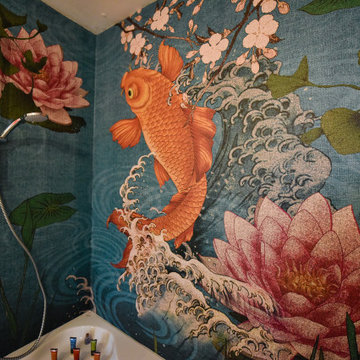
Creazione di un bagno al piano terra di un abitazione unifamiliare
World-inspired ensuite bathroom in Other with a corner bath, a two-piece toilet, beige walls, wood-effect flooring, a pedestal sink, beige floors, a single sink and wallpapered walls.
World-inspired ensuite bathroom in Other with a corner bath, a two-piece toilet, beige walls, wood-effect flooring, a pedestal sink, beige floors, a single sink and wallpapered walls.
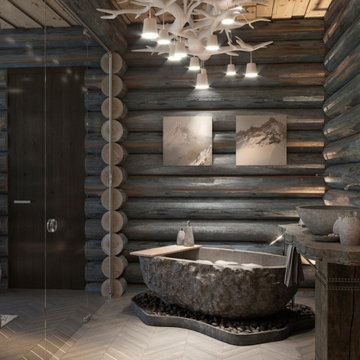
Inspiration for a large contemporary wet room bathroom in Moscow with a freestanding bath, multi-coloured tiles, marble tiles, brown walls, beige floors, an open shower, grey worktops, a single sink, a wood ceiling, wood walls, dark wood cabinets, a pedestal sink, marble worktops and a freestanding vanity unit.

From Attic to Awesome
Many of the classic Tudor homes in Minneapolis are defined as 1 ½ stories. The ½ story is actually an attic; a space just below the roof and with a rough floor often used for storage and little more. The owners were looking to turn their attic into about 900 sq. ft. of functional living/bedroom space with a big bath, perfect for hosting overnight guests.
This was a challenging project, considering the plan called for raising the roof and adding two large shed dormers. A structural engineer was consulted, and the appropriate construction measures were taken to address the support necessary from below, passing the required stringent building codes.
The remodeling project took about four months and began with reframing many of the roof support elements and adding closed cell spray foam insulation throughout to make the space warm and watertight during cold Minnesota winters, as well as cool in the summer.
You enter the room using a stairway enclosed with a white railing that offers a feeling of openness while providing a high degree of safety. A short hallway leading to the living area features white cabinets with shaker style flat panel doors – a design element repeated in the bath. Four pairs of South facing windows above the cabinets let in lots of South sunlight all year long.
The 130 sq. ft. bath features soaking tub and open shower room with floor-to-ceiling 2-inch porcelain tiling. The custom heated floor and one wall is constructed using beautiful natural stone. The shower room floor is also the shower’s drain, giving this room an open feeling while providing the ultimate functionality. The other half of the bath consists of a toilet and pedestal sink flanked by two white shaker style cabinets with Granite countertops. A big skylight over the tub and another north facing window brightens this room and highlights the tiling with a shade of green that’s pleasing to the eye.
The rest of the remodeling project is simply a large open living/bedroom space. Perhaps the most interesting feature of the room is the way the roof ties into the ceiling at many angles – a necessity because of the way the home was originally constructed. The before and after photos show how the construction method included the maximum amount of interior space, leaving the room without the “cramped” feeling too often associated with this kind of remodeling project.
Another big feature of this space can be found in the use of skylights. A total of six skylights – in addition to eight South-facing windows – make this area warm and bright during the many months of winter when sunlight in Minnesota comes at a premium.
The main living area offers several flexible design options, with space that can be used with bedroom and/or living room furniture with cozy areas for reading and entertainment. Recessed lighting on dimmers throughout the space balances daylight with room light for just the right atmosphere.
The space is now ready for decorating with original artwork and furnishings. How would you furnish this space?
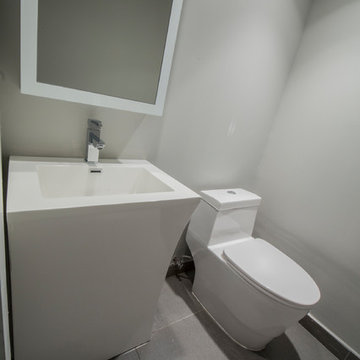
This is an example of a small modern shower room bathroom in New York with flat-panel cabinets, white cabinets, a one-piece toilet, white tiles, ceramic flooring, a pedestal sink, beige floors and white worktops.

Luxury en-suite with full size rain shower, pedestal freestanding bathtub. Wood, slate & limestone tiles creating an opulent environment. Wood theme is echoed in the feature wall fresco of Tropical Forests and verdant interior planting creating a sense of calm and peace. Subtle bathroom lighting, downlights and floor uplights cast light against the wall and floor for evening bathing.
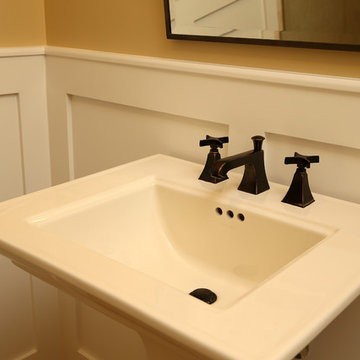
Our homeowners approached us with a need to remodel their ¾ bathroom due to a leak. They wanted a classic style complete with wainscoting, crown molding and oil-rubbed bronze hardware. The pedestal sink pairs perfectly in this space as since this is not the master bath and the homeowners children have all grown and moved out they were not concerned about storage. A few floating shelves above the toilet serve as the perfect location to house towels and a few decorative items.
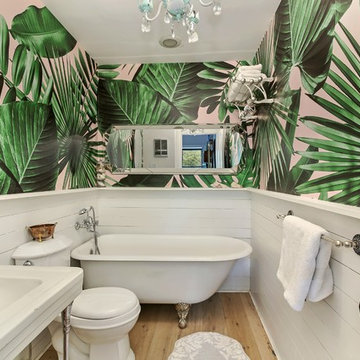
Allyson Lubow
Photo of a medium sized world-inspired ensuite bathroom in New York with a freestanding bath, a two-piece toilet, white tiles, white walls, light hardwood flooring, a pedestal sink and beige floors.
Photo of a medium sized world-inspired ensuite bathroom in New York with a freestanding bath, a two-piece toilet, white tiles, white walls, light hardwood flooring, a pedestal sink and beige floors.
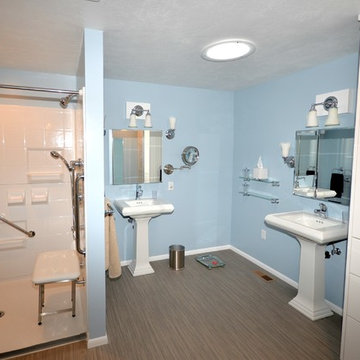
A small addition was added to this home to accommodate this master bath off the master bedroom for a client who needed a handicap accessible shower.
This is an example of a medium sized classic ensuite bathroom in Boise with shaker cabinets, white cabinets, a built-in shower, a two-piece toilet, blue walls, vinyl flooring, a pedestal sink, an alcove bath, ceramic tiles, solid surface worktops, beige floors, a shower curtain and white worktops.
This is an example of a medium sized classic ensuite bathroom in Boise with shaker cabinets, white cabinets, a built-in shower, a two-piece toilet, blue walls, vinyl flooring, a pedestal sink, an alcove bath, ceramic tiles, solid surface worktops, beige floors, a shower curtain and white worktops.
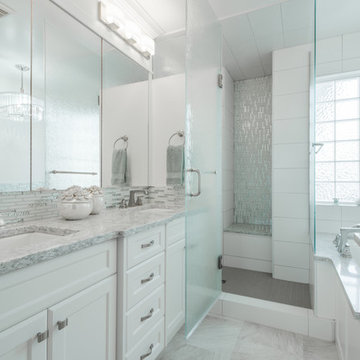
Inspiration for a small classic ensuite bathroom in Calgary with shaker cabinets, white cabinets, a two-piece toilet, black and white tiles, blue walls, mosaic tile flooring, a pedestal sink, a submerged bath, an alcove shower, matchstick tiles, beige floors and a hinged door.
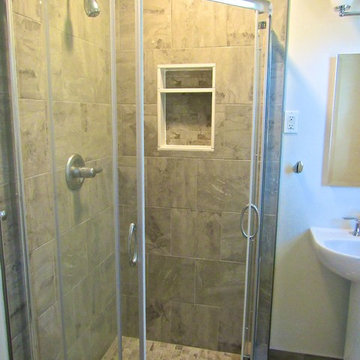
eeny Tiny "Master" Bath from 1962 had this couple taking turns getting ready every morning. All new layout with every surface and finish replaced transformed this ultra-compact vintage Master Bath into a usable, modern, crisp and clean space! Yep, this entire space is only 5' x 5'10" total. Excellent corner shower with built-in shelf and sliding door shower entry are great functional features for a space this small. White and Taupe Neutral color palette and ultra-simple white fixtures help create visual space, too. Fantastic update!
Bathroom with a Pedestal Sink and Beige Floors Ideas and Designs
7

 Shelves and shelving units, like ladder shelves, will give you extra space without taking up too much floor space. Also look for wire, wicker or fabric baskets, large and small, to store items under or next to the sink, or even on the wall.
Shelves and shelving units, like ladder shelves, will give you extra space without taking up too much floor space. Also look for wire, wicker or fabric baskets, large and small, to store items under or next to the sink, or even on the wall.  The sink, the mirror, shower and/or bath are the places where you might want the clearest and strongest light. You can use these if you want it to be bright and clear. Otherwise, you might want to look at some soft, ambient lighting in the form of chandeliers, short pendants or wall lamps. You could use accent lighting around your bath in the form to create a tranquil, spa feel, as well.
The sink, the mirror, shower and/or bath are the places where you might want the clearest and strongest light. You can use these if you want it to be bright and clear. Otherwise, you might want to look at some soft, ambient lighting in the form of chandeliers, short pendants or wall lamps. You could use accent lighting around your bath in the form to create a tranquil, spa feel, as well. 