Bathroom with a Shower/Bath Combination and a Vessel Sink Ideas and Designs
Refine by:
Budget
Sort by:Popular Today
161 - 180 of 6,173 photos
Item 1 of 3
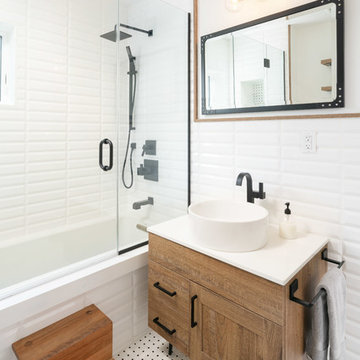
Medium sized scandinavian bathroom in New York with medium wood cabinets, a shower/bath combination, a wall mounted toilet, white tiles, porcelain tiles, white walls, porcelain flooring, a vessel sink, engineered stone worktops, a hinged door, white worktops, a wall niche, a single sink and a freestanding vanity unit.
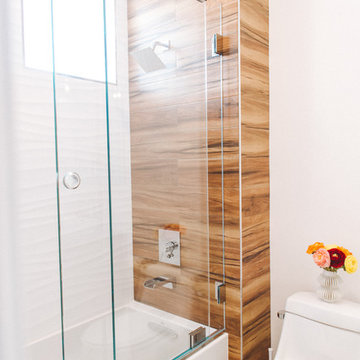
Inspiration for a small contemporary shower room bathroom in Orange County with freestanding cabinets, medium wood cabinets, an alcove bath, a shower/bath combination, a one-piece toilet, white walls, ceramic flooring, a vessel sink, glass worktops, white floors and a sliding door.
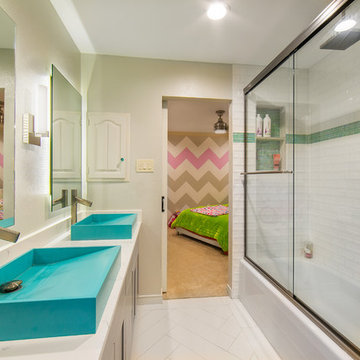
Inspiration for a medium sized classic family bathroom in Dallas with an alcove bath, a shower/bath combination, white tiles, stone slabs, grey walls, porcelain flooring, a vessel sink, marble worktops, white floors, a sliding door and white worktops.
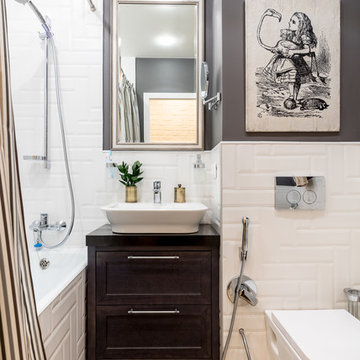
Для ванной выбрали недорогую плитку, чтобы она не смотрелась скучно и избито, разложили ее елочкой. Уюта небольшому помещению добавила тканевая шторка в полоску и картина из любимого произведения хозяйки.
Фото: Василий Буланов

Inspiration for a medium sized traditional ensuite bathroom in Dallas with recessed-panel cabinets, grey cabinets, a built-in bath, a shower/bath combination, a two-piece toilet, beige tiles, stone slabs, beige walls, dark hardwood flooring, a vessel sink and concrete worktops.
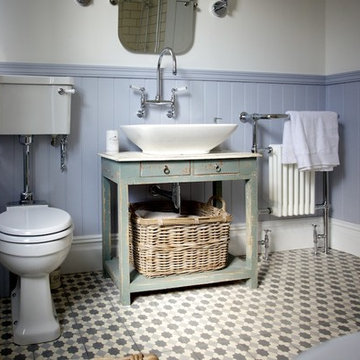
Julie Bourbousson
Medium sized romantic bathroom in Sussex with freestanding cabinets, distressed cabinets, a claw-foot bath, a shower/bath combination, a two-piece toilet, cement tiles, mosaic tile flooring, multi-coloured walls, a vessel sink and grey tiles.
Medium sized romantic bathroom in Sussex with freestanding cabinets, distressed cabinets, a claw-foot bath, a shower/bath combination, a two-piece toilet, cement tiles, mosaic tile flooring, multi-coloured walls, a vessel sink and grey tiles.
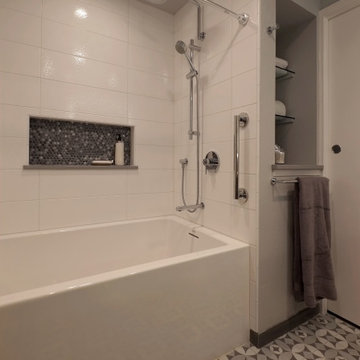
This bath remodel started with the desire for a mini-spa in a small footprint. With concise planning a precious 10 SF was added, ending up with 51 SF.
Everything that came into the new space was new, fresh and bold. A soaker tub (22” deep) was a must. A rain shower and a hand shower gave versatile water sprays. Unique accents shine like the embossed paisley low vessel sink. The tile on the floor was bold and accented with penny-rounds in tones of grey for the niche and splash. Other extras; a storage nook was made by cutting into the hall stair cavity, a great place for linens and necessities. General lighting was increased with a larger window, and a great lighted mirror.
This small spa is now bold, functional and enjoyed by these busy professionals.
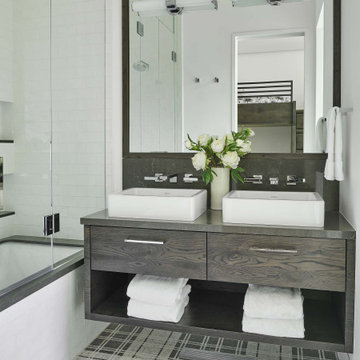
Inspiration for a contemporary bathroom in Denver with flat-panel cabinets, dark wood cabinets, an alcove bath, a shower/bath combination, white tiles, white walls, a vessel sink, multi-coloured floors, grey worktops, double sinks and a floating vanity unit.
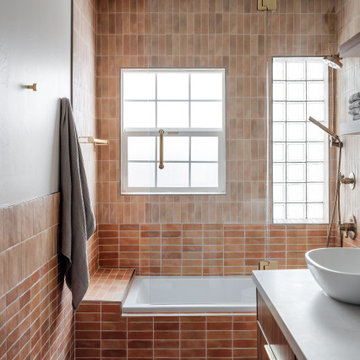
Photo of a contemporary bathroom in Salt Lake City with flat-panel cabinets, dark wood cabinets, a shower/bath combination, orange tiles, a hinged door, grey worktops, double sinks, a freestanding vanity unit, white walls, terrazzo flooring, a vessel sink and pink floors.
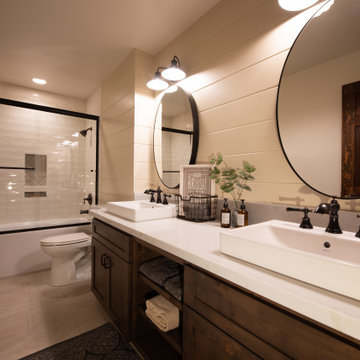
This bathroom is the perfect combination of rustic, modern and farmhouse feel. Plus a perfect combo of light and dark with beige, warm wood, and black accents.
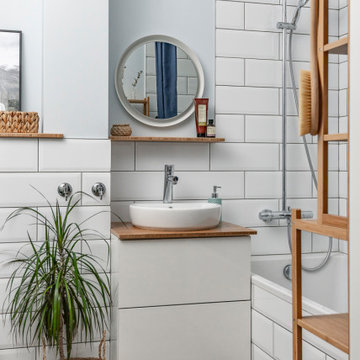
This is an example of a scandinavian ensuite bathroom in Other with flat-panel cabinets, white cabinets, an alcove bath, a shower/bath combination, white tiles, metro tiles, grey walls, wood-effect flooring, a vessel sink, brown floors, a shower curtain, brown worktops, a single sink and a floating vanity unit.

The main bath was the last project after finishing this home's bamboo kitchen and master bathroom.
While the layout stayed the same, we were able to bring more storage into the space with a new vanity cabinet, and a medicine cabinet mirror. We removed the shower and surround and placed a more modern tub with a glass shower door to make the space more open.
The mosaic green tile was what inspired the feel of the whole room, complementing the soft brown and tan tiles. The green accent is found throughout the room including the wall paint, accessories, and even the countertop.

Design ideas for a small rustic ensuite bathroom in Minneapolis with dark wood cabinets, a freestanding bath, a shower/bath combination, green walls, cement flooring, a vessel sink, solid surface worktops, multi-coloured floors, brown worktops and flat-panel cabinets.
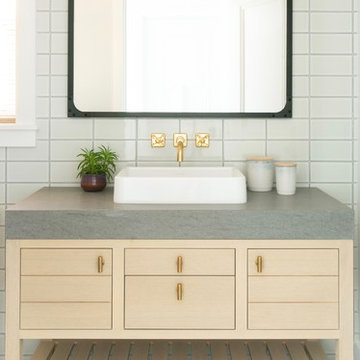
LAUREN PRESSEY
Inspiration for a nautical bathroom in Los Angeles with light wood cabinets, a shower/bath combination, white tiles, metro tiles, white walls, a vessel sink, black floors, grey worktops and flat-panel cabinets.
Inspiration for a nautical bathroom in Los Angeles with light wood cabinets, a shower/bath combination, white tiles, metro tiles, white walls, a vessel sink, black floors, grey worktops and flat-panel cabinets.
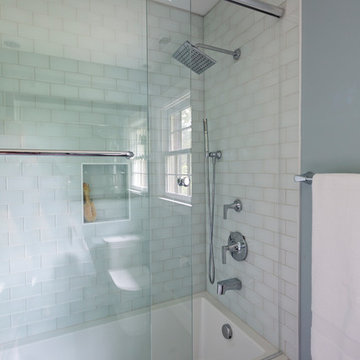
Design ideas for a small traditional family bathroom in Charlotte with flat-panel cabinets, dark wood cabinets, an alcove bath, a shower/bath combination, a one-piece toilet, white tiles, glass tiles, blue walls, ceramic flooring, a vessel sink, marble worktops, grey floors and a sliding door.
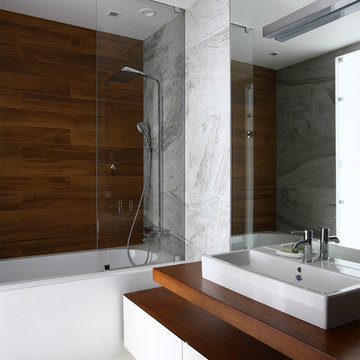
Автор проекта: Бркич Ведран
Команда проекта: Гармаш Анна
Фотограф: Степанов Михаил
Medium sized contemporary ensuite bathroom in Moscow with flat-panel cabinets, white cabinets, a submerged bath, grey tiles, porcelain tiles, wooden worktops, a shower/bath combination, a vessel sink, an open shower and brown worktops.
Medium sized contemporary ensuite bathroom in Moscow with flat-panel cabinets, white cabinets, a submerged bath, grey tiles, porcelain tiles, wooden worktops, a shower/bath combination, a vessel sink, an open shower and brown worktops.
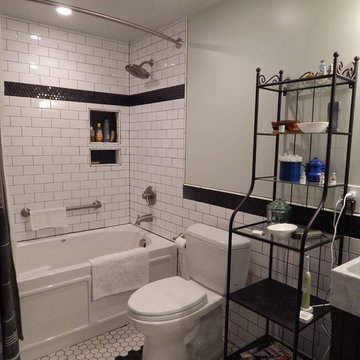
Before Photo: Handicap Accessible Remodel
Photo of a medium sized traditional shower room bathroom in Denver with a vessel sink, freestanding cabinets, dark wood cabinets, marble worktops, an alcove bath, a two-piece toilet, white tiles, ceramic tiles, green walls, ceramic flooring, a shower/bath combination, multi-coloured floors and a shower curtain.
Photo of a medium sized traditional shower room bathroom in Denver with a vessel sink, freestanding cabinets, dark wood cabinets, marble worktops, an alcove bath, a two-piece toilet, white tiles, ceramic tiles, green walls, ceramic flooring, a shower/bath combination, multi-coloured floors and a shower curtain.

Please visit my website directly by copying and pasting this link directly into your browser: http://www.berensinteriors.com/ to learn more about this project and how we may work together!
A girl's bathroom with eye-catching damask wallpaper and black and white marble. Robert Naik Photography.
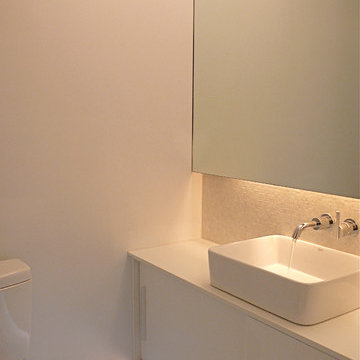
This very tiny Bathroom features many Custom details.
The Mirror replaces a small pair of Medicine Cabinet-
and fits wall-to-wall, yet is pulled away from the wall to allow for special
linear incandescent lighting to be placed beneath the lower edge of the mirror.
There is also LED lighting beneath the Vanity- to
create the illusion, that the Vanity appears as if it's "hovering"
above the sparkling white marble mosaic tiled floor.
The Light Cover I created hides some lame 1970's Hollywood style light fixture-
that for budgetary reasons we chose to "work around".
The Vanity is an IKEA-hack...the freestanding sideboard had it's legs removed-and was modified to
accomodate the plumbing- as a wall hung unit.
The Matt White Corian CounterTop was engineered to prevent the crappy
finish of IKEA's melamine covered top, to be affected by any water.
The same White Corian was used for baseboard moldings as well!
Brilliant - eh?
The sink faucet- had to be shortened to "fit" the sinks drain- a trip to Adolfos shop
allowed for it to be soldered>reground>and later reChrome plated and polished.
Perfect!
© Randall Kramer
Bathroom with a Shower/Bath Combination and a Vessel Sink Ideas and Designs
9
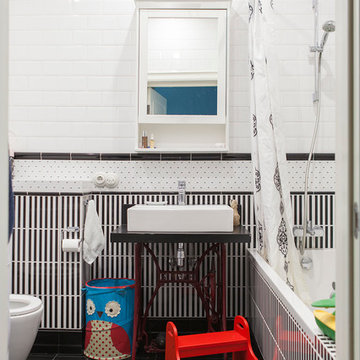

 Shelves and shelving units, like ladder shelves, will give you extra space without taking up too much floor space. Also look for wire, wicker or fabric baskets, large and small, to store items under or next to the sink, or even on the wall.
Shelves and shelving units, like ladder shelves, will give you extra space without taking up too much floor space. Also look for wire, wicker or fabric baskets, large and small, to store items under or next to the sink, or even on the wall.  The sink, the mirror, shower and/or bath are the places where you might want the clearest and strongest light. You can use these if you want it to be bright and clear. Otherwise, you might want to look at some soft, ambient lighting in the form of chandeliers, short pendants or wall lamps. You could use accent lighting around your bath in the form to create a tranquil, spa feel, as well.
The sink, the mirror, shower and/or bath are the places where you might want the clearest and strongest light. You can use these if you want it to be bright and clear. Otherwise, you might want to look at some soft, ambient lighting in the form of chandeliers, short pendants or wall lamps. You could use accent lighting around your bath in the form to create a tranquil, spa feel, as well. 