Bathroom with a Shower/Bath Combination and Beige Floors Ideas and Designs
Refine by:
Budget
Sort by:Popular Today
121 - 140 of 6,679 photos
Item 1 of 3
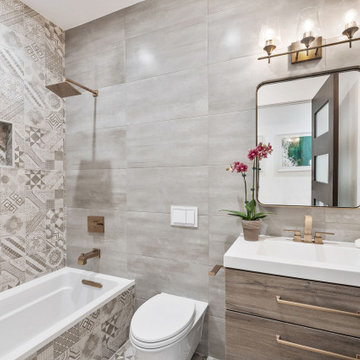
Photo of a medium sized contemporary shower room bathroom in San Francisco with flat-panel cabinets, light wood cabinets, an alcove bath, a shower/bath combination, a wall mounted toilet, beige tiles, porcelain tiles, porcelain flooring, an integrated sink, beige floors, an open shower, white worktops, a wall niche, a single sink and a floating vanity unit.
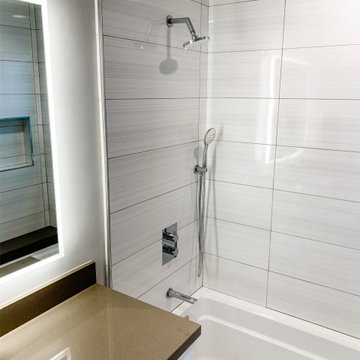
Photo of a small scandinavian bathroom in San Francisco with flat-panel cabinets, white cabinets, an alcove bath, a shower/bath combination, a one-piece toilet, white tiles, porcelain tiles, grey walls, porcelain flooring, a submerged sink, engineered stone worktops, beige floors, a shower curtain and beige worktops.
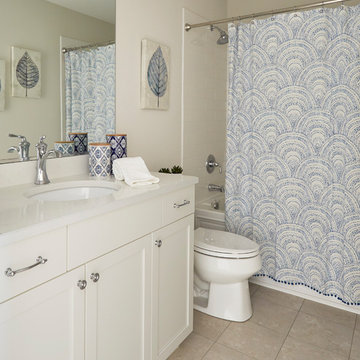
Coastal family bathroom in Chicago with recessed-panel cabinets, white cabinets, an alcove bath, a shower/bath combination, a two-piece toilet, white tiles, ceramic tiles, porcelain flooring, a submerged sink, engineered stone worktops, beige floors, a shower curtain and white worktops.
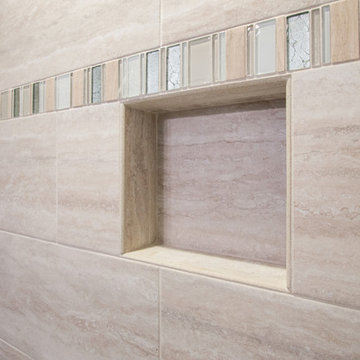
The bathroom in this summer house on Lauderdale Lakes, Wis. was ready for an update. The homeowner loved the sand and water tones of the lake and wanted to incorporate that into the space. We installed granite countertops and used a ceramic tile for the bathtub surround and floors that pair perfectly. All new plumbing fixtures and lighting were also installed to complete the look of this bathroom.
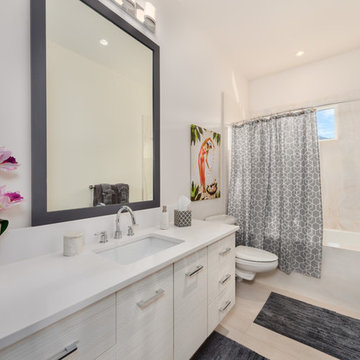
porcelain tile planks (up to 96" x 8")
Photo of a medium sized world-inspired shower room bathroom in Hawaii with porcelain flooring, flat-panel cabinets, white cabinets, an alcove bath, a shower/bath combination, a wall mounted toilet, white tiles, white walls, a submerged sink, engineered stone worktops, a shower curtain and beige floors.
Photo of a medium sized world-inspired shower room bathroom in Hawaii with porcelain flooring, flat-panel cabinets, white cabinets, an alcove bath, a shower/bath combination, a wall mounted toilet, white tiles, white walls, a submerged sink, engineered stone worktops, a shower curtain and beige floors.

This urban and contemporary style bathroom was designed with simplicity and functionality in mind. The cool tones of this bathroom are accented by the glass mosaic accent tiles in the shower, bright white subway tiles, and bleached, light, wood grain porcelain floor planks.

This tub and shower combo features a beautifully tiled shower niche using Bedrosians Cloe tiles in white.
Medium sized traditional shower room bathroom in Portland with freestanding cabinets, brown cabinets, a built-in bath, a shower/bath combination, a one-piece toilet, green tiles, ceramic tiles, grey walls, ceramic flooring, a built-in sink, quartz worktops, beige floors, a shower curtain, beige worktops, a wall niche, a single sink and a built in vanity unit.
Medium sized traditional shower room bathroom in Portland with freestanding cabinets, brown cabinets, a built-in bath, a shower/bath combination, a one-piece toilet, green tiles, ceramic tiles, grey walls, ceramic flooring, a built-in sink, quartz worktops, beige floors, a shower curtain, beige worktops, a wall niche, a single sink and a built in vanity unit.

Design ideas for a medium sized rural family bathroom in Berkshire with shaker cabinets, a built-in bath, a shower/bath combination, a wall mounted toilet, blue tiles, ceramic tiles, beige walls, porcelain flooring, an integrated sink, beige floors, a hinged door, a single sink and a floating vanity unit.

Large retro ensuite bathroom in San Diego with freestanding cabinets, brown cabinets, a freestanding bath, a shower/bath combination, a one-piece toilet, beige tiles, porcelain tiles, white walls, porcelain flooring, a submerged sink, engineered stone worktops, beige floors, a hinged door, white worktops, a wall niche, double sinks, a built in vanity unit, a vaulted ceiling and wood walls.

Siguiendo con la línea escogemos tonos beis y grifos en blanco que crean una sensación de calma. La puerta corrediza nos da paso al espacio donde hay el lavabo primero, el inodoro después y la zona de ducha de obra + bañera junto a la ventana para disfrutar de la luz natural.
Todo esto sumado a la iluminación LED escondida, hace que te sientas en un auténtico SPA!

The principle bathroom was completely reconstructed and a new doorway formed to the adjoining bedroom. We retained the original vanity unit and had the marble top and up stand's re-polished. The two mirrors above are hinged and provide storage for lotions and potions. To the one end we had a shaped wardrobe with drawers constructed to match the existing detailing - this proved extremely useful as it disguised the fact that the wall ran at an angle behind. Every cm of space was utilised. Above the bath and doorway (not seen) was storage for suitcases etc.
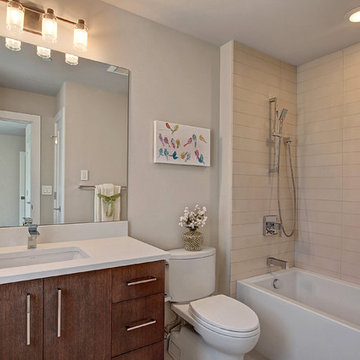
Photo of a medium sized traditional shower room bathroom in Seattle with flat-panel cabinets, dark wood cabinets, an alcove bath, a shower/bath combination, a two-piece toilet, beige tiles, pebble tiles, beige walls, travertine flooring, a submerged sink, quartz worktops, beige floors, a shower curtain and white worktops.
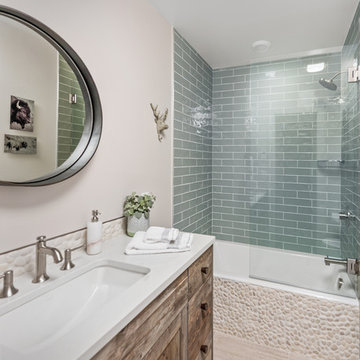
Medium sized rustic shower room bathroom in Other with shaker cabinets, dark wood cabinets, a shower/bath combination, blue tiles, metro tiles, beige walls, laminate floors, a submerged sink, solid surface worktops, beige floors and an open shower.
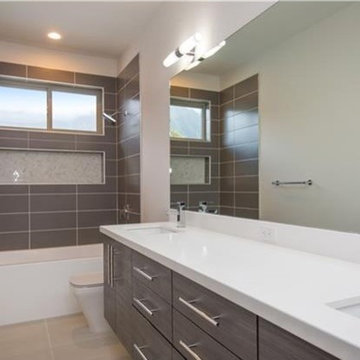
This is an example of a medium sized modern shower room bathroom in Boston with flat-panel cabinets, grey cabinets, an alcove bath, a shower/bath combination, grey tiles, porcelain tiles, grey walls, porcelain flooring, a submerged sink, engineered stone worktops, beige floors and a shower curtain.
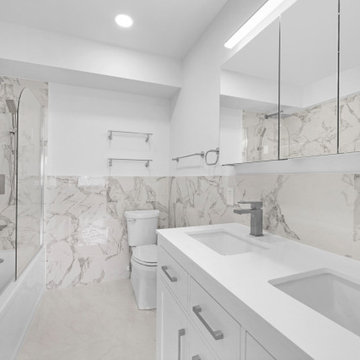
Modern Citi Group helped Andrew and Malabika in their renovation journey, as they sought to transform their 2,400 sq ft apartment in Sutton Place.
This comprehensive renovation project encompassed both architectural and construction components. On the architectural front, it involved a legal combination of the two units and layout adjustments to enhance the overall functionality, create an open floor plan and improve the flow of the residence. The construction aspect of the remodel included all areas of the home: the kitchen and dining room, the living room, three bedrooms, the master bathroom, a powder room, and an office/den.
Throughout the renovation process, the primary objective remained to modernize the apartment while ensuring it aligned with the family’s lifestyle and needs. The design challenge was to deliver the modern aesthetics and functionality while preserving some of the existing design features. The designers worked on several layouts and design visualizations so they had options. Finally, the choice was made and the family felt confident in their decision.
From the moment the permits were approved, our construction team set out to transform every corner of this space. During the building phase, we meticulously refinished floors, walls, and ceilings, replaced doors, and updated electrical and plumbing systems.
The main focus of the renovation was to create a seamless flow between the living room, formal dining room, and open kitchen. A stunning waterfall peninsula with pendant lighting, along with Statuario Nuvo Quartz countertop and backsplash, elevated the aesthetics. Matte white cabinetry was added to enhance functionality and storage in the newly remodeled kitchen.
The three bedrooms were elevated with refinished built-in wardrobes and custom closet solutions, adding both usability and elegance. The fully reconfigured master suite bathroom, included a linen closet, elegant Beckett double vanity, MSI Crystal Bianco wall and floor tile, and high-end Delta and Kohler fixtures.
In addition to the comprehensive renovation of the living spaces, we've also transformed the office/entertainment room with the same great attention to detail. Complete with a sleek wet bar featuring a wine fridge, Empira White countertop and backsplash, and a convenient adjacent laundry area with a renovated powder room.
In a matter of several months, Modern Citi Group has redefined luxury living through this meticulous remodel, ensuring every inch of the space reflects unparalleled sophistication, modern functionality, and the unique taste of its owners.

Quick and easy update with to a full guest bathroom we did in conjunction with the owner's suite bathroom with Landmark Remodeling. We made sure that the changes were cost effective and still had a wow factor to them. We did a luxury vinyl plank to save money and did a tiled shower surround with decorative feature to heighten the finish level. We also did mixed metals and an equal balance of tan and gray to keep it from being trendy.
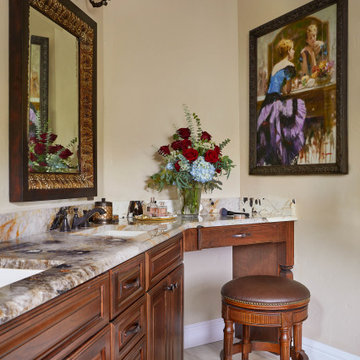
Perfect spot to pamper yourself in this beautiful double sink mahogany wood vanity space.
This is an example of a traditional ensuite bathroom in Denver with medium wood cabinets, a shower/bath combination, beige walls, porcelain flooring, a built-in sink, quartz worktops, beige floors, a hinged door, multi-coloured worktops, double sinks, a built in vanity unit and a submerged bath.
This is an example of a traditional ensuite bathroom in Denver with medium wood cabinets, a shower/bath combination, beige walls, porcelain flooring, a built-in sink, quartz worktops, beige floors, a hinged door, multi-coloured worktops, double sinks, a built in vanity unit and a submerged bath.
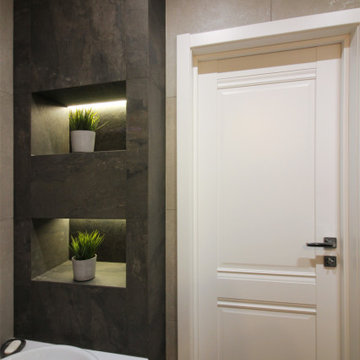
Photo of a small contemporary ensuite bathroom in Saint Petersburg with flat-panel cabinets, a submerged bath, a shower/bath combination, a wall mounted toilet, black tiles, porcelain tiles, grey walls, porcelain flooring, a built-in sink, wooden worktops, beige floors, a shower curtain, beige worktops, a laundry area, a single sink and a floating vanity unit.
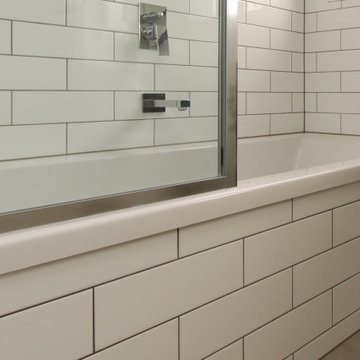
A compact family bathroom was transformed with white subway tiles and a mostly neutral palette. The dark oak vanity and mirror cabinet provides a focal point, while sympathising with the anodised window joinery. Our Bathe bathroom renovation package ensures all of the family’s needs are met, without compromising on finish or quality.
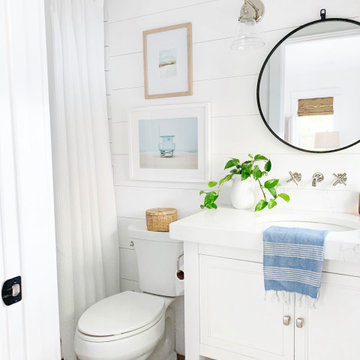
This small but mighty 60's bathroom packs in lots of style in minimal square footage.
This is an example of a medium sized nautical shower room bathroom in Orlando with recessed-panel cabinets, white cabinets, a shower/bath combination, a two-piece toilet, white walls, a submerged sink, beige floors, a shower curtain, white worktops, a single sink, a built in vanity unit and tongue and groove walls.
This is an example of a medium sized nautical shower room bathroom in Orlando with recessed-panel cabinets, white cabinets, a shower/bath combination, a two-piece toilet, white walls, a submerged sink, beige floors, a shower curtain, white worktops, a single sink, a built in vanity unit and tongue and groove walls.
Bathroom with a Shower/Bath Combination and Beige Floors Ideas and Designs
7

 Shelves and shelving units, like ladder shelves, will give you extra space without taking up too much floor space. Also look for wire, wicker or fabric baskets, large and small, to store items under or next to the sink, or even on the wall.
Shelves and shelving units, like ladder shelves, will give you extra space without taking up too much floor space. Also look for wire, wicker or fabric baskets, large and small, to store items under or next to the sink, or even on the wall.  The sink, the mirror, shower and/or bath are the places where you might want the clearest and strongest light. You can use these if you want it to be bright and clear. Otherwise, you might want to look at some soft, ambient lighting in the form of chandeliers, short pendants or wall lamps. You could use accent lighting around your bath in the form to create a tranquil, spa feel, as well.
The sink, the mirror, shower and/or bath are the places where you might want the clearest and strongest light. You can use these if you want it to be bright and clear. Otherwise, you might want to look at some soft, ambient lighting in the form of chandeliers, short pendants or wall lamps. You could use accent lighting around your bath in the form to create a tranquil, spa feel, as well. 