Bathroom with a Shower/Bath Combination and Feature Lighting Ideas and Designs
Refine by:
Budget
Sort by:Popular Today
41 - 60 of 339 photos
Item 1 of 3
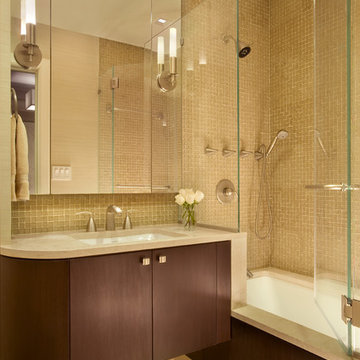
All Photos by 'Peter Vitale'
This is an example of a medium sized contemporary ensuite bathroom in New York with mosaic tiles, flat-panel cabinets, a submerged bath, a shower/bath combination, beige walls, mosaic tile flooring, dark wood cabinets, brown tiles, a submerged sink, engineered stone worktops, beige floors, a hinged door and feature lighting.
This is an example of a medium sized contemporary ensuite bathroom in New York with mosaic tiles, flat-panel cabinets, a submerged bath, a shower/bath combination, beige walls, mosaic tile flooring, dark wood cabinets, brown tiles, a submerged sink, engineered stone worktops, beige floors, a hinged door and feature lighting.
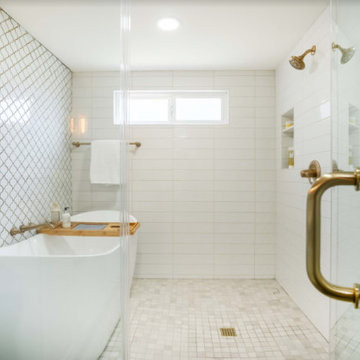
The original master bathroom was poorly designed with an open alcove to the master bedroom, a separate space for the toilet and shower and a medium size walk-in closet.
The new master bathroom was transformed to an open concept with a combination of a large walk-in shower and free-standing tub, cooler color scheme that included the white shaker double vanity, quartz countertop, large glass framed wall mirror, honey bronze finish bathroom fixtures and accessories, beautiful wall sconces, and a toilet. The combination of large subway wall tile, arabesque tile for the accent wall and large floor tile were incorporated in the bathroom design.
The walk-in shower was separated with a large frameless glass panels and door. A smaller walk-in closet was proposed to enlarge the bathroom. Designed by Fiallo Design and built by Buildewell.

Photo of a large contemporary family bathroom in Saint Petersburg with flat-panel cabinets, light wood cabinets, a shower/bath combination, a wall mounted toilet, white tiles, all types of wall tile, white walls, mosaic tile flooring, a console sink, white floors, feature lighting, a single sink and an alcove bath.
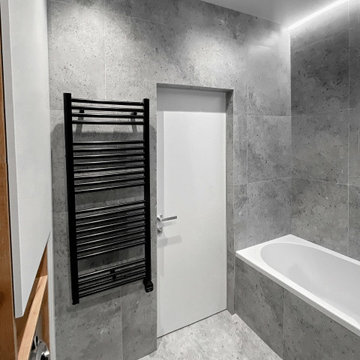
Ремонт двухкомнатной квартиры в новостройке
Photo of a medium sized contemporary grey and white ensuite bathroom in Moscow with flat-panel cabinets, white cabinets, a submerged bath, a shower/bath combination, grey tiles, ceramic tiles, grey walls, porcelain flooring, a built-in sink, a sliding door, white worktops, feature lighting, a single sink and a freestanding vanity unit.
Photo of a medium sized contemporary grey and white ensuite bathroom in Moscow with flat-panel cabinets, white cabinets, a submerged bath, a shower/bath combination, grey tiles, ceramic tiles, grey walls, porcelain flooring, a built-in sink, a sliding door, white worktops, feature lighting, a single sink and a freestanding vanity unit.
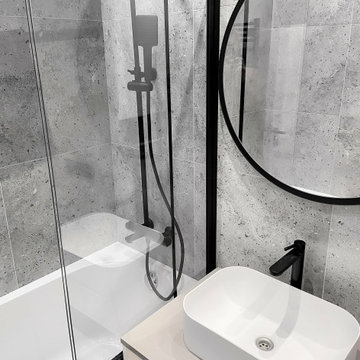
Ремонт двухкомнатной квартиры в новостройке
This is an example of a medium sized contemporary grey and white ensuite bathroom in Moscow with flat-panel cabinets, white cabinets, a submerged bath, a shower/bath combination, grey tiles, ceramic tiles, grey walls, porcelain flooring, a built-in sink, a sliding door, white worktops, feature lighting, a single sink and a freestanding vanity unit.
This is an example of a medium sized contemporary grey and white ensuite bathroom in Moscow with flat-panel cabinets, white cabinets, a submerged bath, a shower/bath combination, grey tiles, ceramic tiles, grey walls, porcelain flooring, a built-in sink, a sliding door, white worktops, feature lighting, a single sink and a freestanding vanity unit.
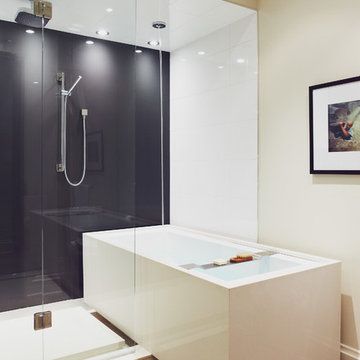
Michael Graydon
Contemporary bathroom in Toronto with a shower/bath combination and feature lighting.
Contemporary bathroom in Toronto with a shower/bath combination and feature lighting.
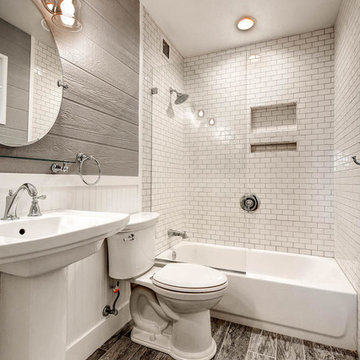
Photo of a small modern grey and white ensuite bathroom in Phoenix with an alcove bath, a shower/bath combination, a two-piece toilet, white tiles, porcelain tiles, grey walls, porcelain flooring, a pedestal sink and feature lighting.
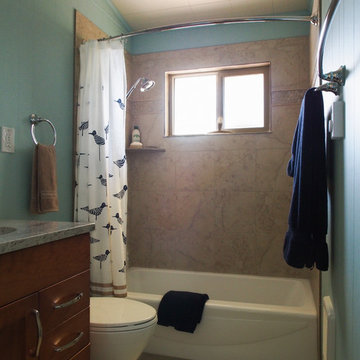
This 38 square foot bathroom has everything you need for basic hygiene as well as a deep relaxation tub and storage too!
Photo: A Kitchen That Works LLC
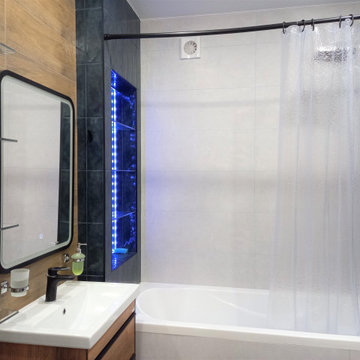
Дизайн ванной комнаты в современном стиле из дизайн-проекта Власовой Анастасии из города Самары. В ванной устроена ниша с подсветкой, которая может менять цвет освещения.
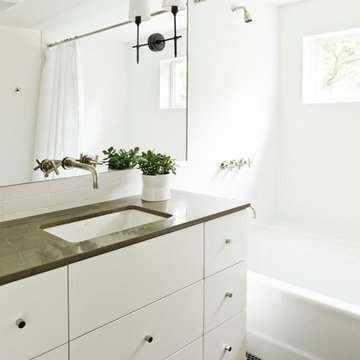
Inspiration for a contemporary bathroom in Portland with a submerged sink, flat-panel cabinets, white cabinets, an alcove bath, a shower/bath combination, black floors and feature lighting.
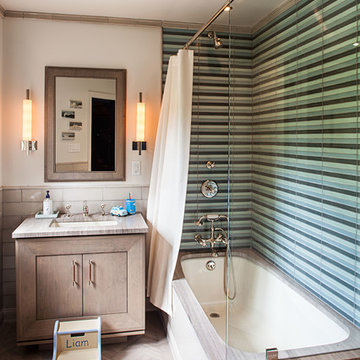
Traditional bathroom in New York with light wood cabinets, an alcove bath, a shower/bath combination, blue tiles, matchstick tiles and feature lighting.
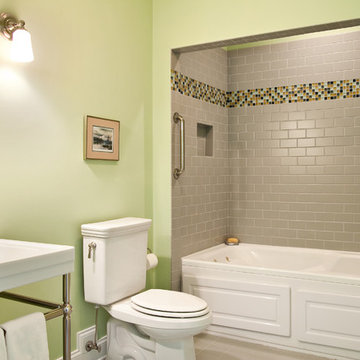
Photo: Michael Costa/ Charleston Home + Design
Inspiration for a medium sized traditional bathroom in Charleston with metro tiles, a console sink, an alcove bath, a shower/bath combination, a two-piece toilet, grey tiles, green walls, porcelain flooring and feature lighting.
Inspiration for a medium sized traditional bathroom in Charleston with metro tiles, a console sink, an alcove bath, a shower/bath combination, a two-piece toilet, grey tiles, green walls, porcelain flooring and feature lighting.
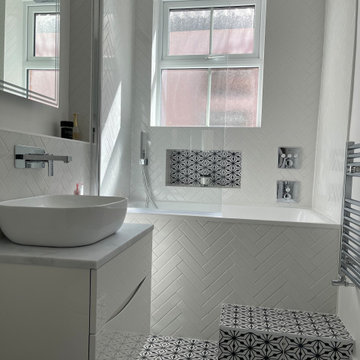
We wanted to take away the narrow, long feel of this bathroom and brighten it up. We moved the bath to the end of the room and used this beautiful herringbone tile to add detail and warmth.
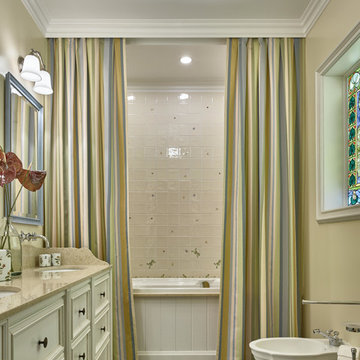
This is an example of a traditional bathroom in Moscow with recessed-panel cabinets, a shower/bath combination, ceramic tiles, beige walls, ceramic flooring, engineered stone worktops, white cabinets, an alcove bath, a bidet, beige tiles, a submerged sink, a shower curtain and feature lighting.
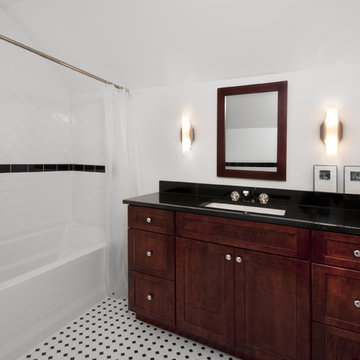
Photo Credit: Anne Klemmer Photography
Design ideas for a medium sized classic shower room bathroom in Chicago with a submerged sink, shaker cabinets, dark wood cabinets, an alcove bath, a shower/bath combination, white tiles, metro tiles, white walls, ceramic flooring, granite worktops, white floors, a shower curtain and feature lighting.
Design ideas for a medium sized classic shower room bathroom in Chicago with a submerged sink, shaker cabinets, dark wood cabinets, an alcove bath, a shower/bath combination, white tiles, metro tiles, white walls, ceramic flooring, granite worktops, white floors, a shower curtain and feature lighting.
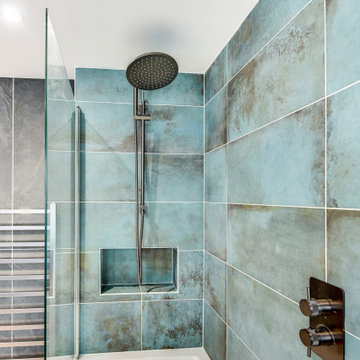
Dark Bathroom in Horsham, West Sussex
Explore this high-impact bathroom space, complete with storage niches and furniture from Saneux.
The Brief
This client sought a family bathroom update, with a masculine theme to suit their two sons who would be the primary users of the space. Storage was a key consideration, with useful built-in niches required as well as plentiful furniture storage.
As part of this project lighting and flooring improvements were also required.
Design Elements
Designer Martin has achieved the masculine theme required by combining grey large format tiles with a mint-coloured accent tile used in the showering and bathing area.
The high impact theme is continued with the use of black knurled brassware from supplier Aqualla, and matt anthracite furniture from British supplier Saneux.
Karndean flooring has been installed, which adds a lighter element to the design and breaks up high-impact elements.
Lighting improvements have also been made to suit the new space.
Special Inclusions
To deliver upon the important storage requirements, storage niches have been included at either end of the showering and bathing space. These provide easy access to everyday essentials or a place to store decorative items.
Further storage is added in the form of a wall hung furniture from Saneux’s Hyde collection, and a mirrored cabinet from supplier R2.
Project Highlight
The storage and sink area of this project is a great highlight.
This area has been enhanced with sensor lighting that illuminates upon entering the room. The mirrored cabinet also utilises integrated demisting technology, so it can be used at all times.
The End Result
This project is a great example of how impactful elements can be combined to create a dramatic space. The design uses subtle inclusions like a karndean flooring and an accent wall to incorporate lighter elements into the space.
If you’re looking to create a dramatic bathroom space in your own home, discover how our expert bathroom design team can help. Arrange a free bathroom design appointment in showroom or online.
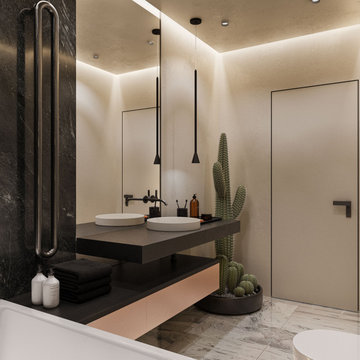
Medium sized contemporary grey and white ensuite bathroom in Other with flat-panel cabinets, black cabinets, a submerged bath, a shower/bath combination, a wall mounted toilet, black and white tiles, porcelain tiles, beige walls, porcelain flooring, a built-in sink, solid surface worktops, white floors, black worktops, feature lighting, a single sink and a floating vanity unit.
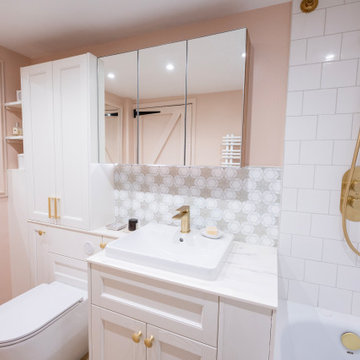
Cottage bathroom features a mosaic basin splash back for some texture.
This is an example of a small traditional family bathroom in Kent with shaker cabinets, white cabinets, a built-in bath, a shower/bath combination, a one-piece toilet, white tiles, porcelain tiles, pink walls, solid surface worktops, a shower curtain, white worktops, feature lighting, a single sink and a built in vanity unit.
This is an example of a small traditional family bathroom in Kent with shaker cabinets, white cabinets, a built-in bath, a shower/bath combination, a one-piece toilet, white tiles, porcelain tiles, pink walls, solid surface worktops, a shower curtain, white worktops, feature lighting, a single sink and a built in vanity unit.
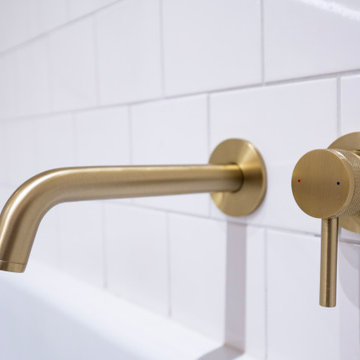
Brushed brass bath filler with a steel enamel bath.
Design ideas for a small traditional family bathroom in Kent with shaker cabinets, white cabinets, a built-in bath, a shower/bath combination, a one-piece toilet, white tiles, porcelain tiles, pink walls, solid surface worktops, a shower curtain, white worktops, feature lighting, a single sink and a built in vanity unit.
Design ideas for a small traditional family bathroom in Kent with shaker cabinets, white cabinets, a built-in bath, a shower/bath combination, a one-piece toilet, white tiles, porcelain tiles, pink walls, solid surface worktops, a shower curtain, white worktops, feature lighting, a single sink and a built in vanity unit.
Bathroom with a Shower/Bath Combination and Feature Lighting Ideas and Designs
3
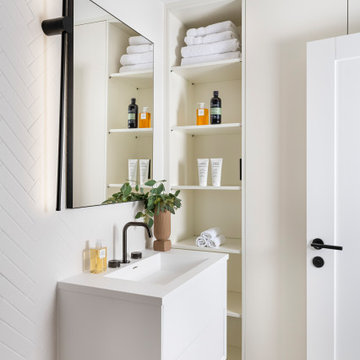

 Shelves and shelving units, like ladder shelves, will give you extra space without taking up too much floor space. Also look for wire, wicker or fabric baskets, large and small, to store items under or next to the sink, or even on the wall.
Shelves and shelving units, like ladder shelves, will give you extra space without taking up too much floor space. Also look for wire, wicker or fabric baskets, large and small, to store items under or next to the sink, or even on the wall.  The sink, the mirror, shower and/or bath are the places where you might want the clearest and strongest light. You can use these if you want it to be bright and clear. Otherwise, you might want to look at some soft, ambient lighting in the form of chandeliers, short pendants or wall lamps. You could use accent lighting around your bath in the form to create a tranquil, spa feel, as well.
The sink, the mirror, shower and/or bath are the places where you might want the clearest and strongest light. You can use these if you want it to be bright and clear. Otherwise, you might want to look at some soft, ambient lighting in the form of chandeliers, short pendants or wall lamps. You could use accent lighting around your bath in the form to create a tranquil, spa feel, as well. 