Bathroom with a Shower/Bath Combination and Wainscoting Ideas and Designs
Refine by:
Budget
Sort by:Popular Today
121 - 140 of 414 photos
Item 1 of 3
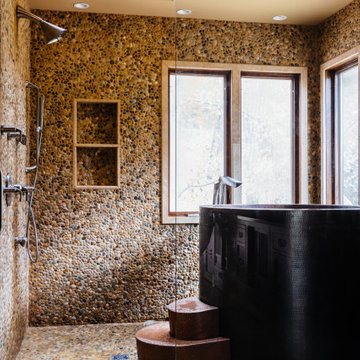
Modern ensuite bathroom in Nashville with freestanding cabinets, medium wood cabinets, a japanese bath, a shower/bath combination, a wall mounted toilet, grey tiles, pebble tiles, grey walls, medium hardwood flooring, a vessel sink, marble worktops, brown floors, a hinged door, yellow worktops, a wall niche, double sinks, a built in vanity unit and wainscoting.
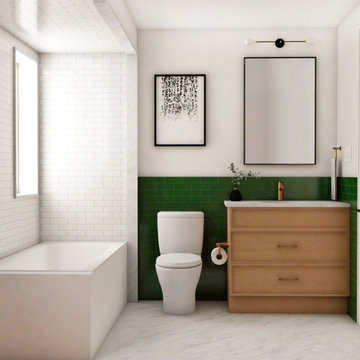
Inspiration for a modern ensuite bathroom in Toronto with shaker cabinets, brown cabinets, an alcove bath, a shower/bath combination, a one-piece toilet, green tiles, porcelain tiles, white walls, marble flooring, a submerged sink, engineered stone worktops, white floors, white worktops, a single sink, a built in vanity unit and wainscoting.
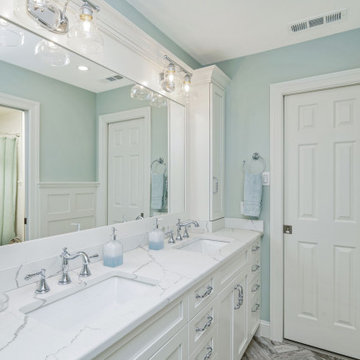
Medium sized traditional family bathroom in Philadelphia with shaker cabinets, white cabinets, a shower/bath combination, a one-piece toilet, white tiles, ceramic tiles, ceramic flooring, a submerged sink, quartz worktops, grey floors, white worktops, a wall niche, double sinks, a built in vanity unit and wainscoting.
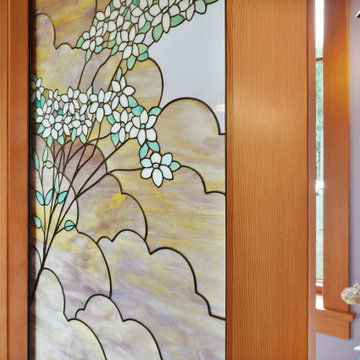
This custom home, sitting above the City within the hills of Corvallis, was carefully crafted with attention to the smallest detail. The homeowners came to us with a vision of their dream home, and it was all hands on deck between the G. Christianson team and our Subcontractors to create this masterpiece! Each room has a theme that is unique and complementary to the essence of the home, highlighted in the Swamp Bathroom and the Dogwood Bathroom. The home features a thoughtful mix of materials, using stained glass, tile, art, wood, and color to create an ambiance that welcomes both the owners and visitors with warmth. This home is perfect for these homeowners, and fits right in with the nature surrounding the home!
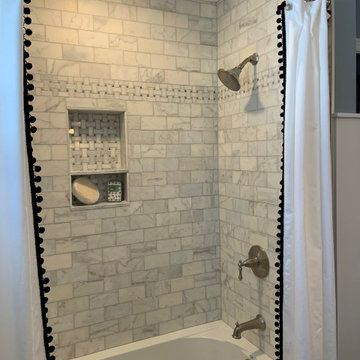
Sweet little guest bathroom. We gutted the space, new vanity, toilet tub, installed tile and wainscoting, mirror light fixtures and stained glass window
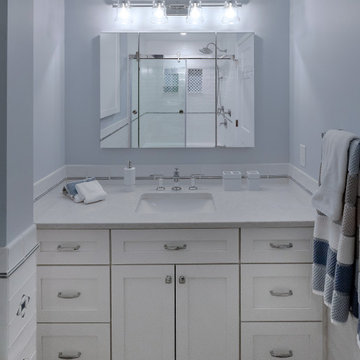
Photo of a medium sized classic family bathroom in Philadelphia with shaker cabinets, white cabinets, an alcove bath, a shower/bath combination, a two-piece toilet, white tiles, metro tiles, blue walls, cement flooring, a submerged sink, engineered stone worktops, grey floors, a sliding door, grey worktops, a wall niche, a single sink, a built in vanity unit and wainscoting.
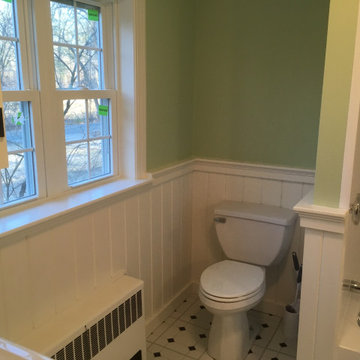
Toilet area and new window with v-groove wainscoting
Large farmhouse bathroom in Other with beaded cabinets, white cabinets, an alcove bath, a shower/bath combination, a two-piece toilet, green walls, a submerged sink, marble worktops, multi-coloured floors, multi-coloured worktops, a laundry area, a single sink, a freestanding vanity unit and wainscoting.
Large farmhouse bathroom in Other with beaded cabinets, white cabinets, an alcove bath, a shower/bath combination, a two-piece toilet, green walls, a submerged sink, marble worktops, multi-coloured floors, multi-coloured worktops, a laundry area, a single sink, a freestanding vanity unit and wainscoting.
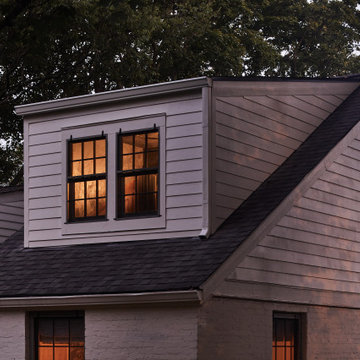
Design ideas for a midcentury ensuite bathroom in Nashville with a freestanding bath, a shower/bath combination, black tiles, multi-coloured floors, a shower curtain, a single sink, wainscoting and a one-piece toilet.
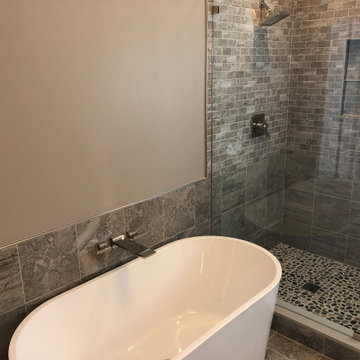
The entire townhouse was devastatingly flood–damaged by an upper floor washing machine malfunction. The homeowners decided to take advantage of this situation to not only repair the home, but also to make some major space updates. The townhome was completely gutted to the studs throughout all three levels. The main living level was completely reconfigured with walls removed and spaces reimagined. The kitchen and 4 bathrooms were fully renovated. All flooring, trim, tile, fixtures, hardware, countertops, lighting and window treatments were redesigned.
All interior elements designed and specified by A.HICKMAN Design.
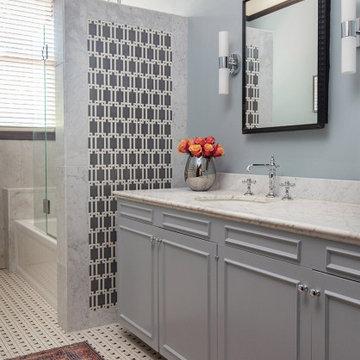
The existing vanity, as well as the walls, were repainted to better suit the new design elements. The existing floor was salvaged, and the new wall tile was selected to work with it.
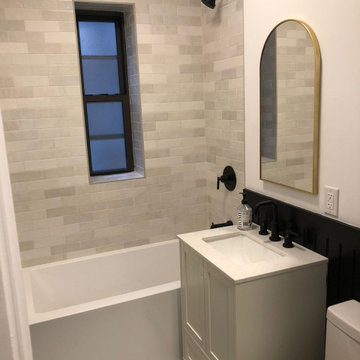
Classic ensuite bathroom in New York with white cabinets, an alcove bath, a shower/bath combination, grey tiles, porcelain tiles, marble flooring, marble worktops, white floors, white worktops, a single sink, shaker cabinets, a one-piece toilet, white walls, a built-in sink, a freestanding vanity unit and wainscoting.
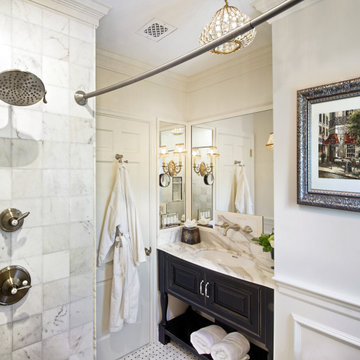
In a Brookline home, the upstairs hall bath is renovated to reflect the Parisian inspiration the homeowners loved. A black custom vanity and elegant stone countertop with wall-mounted fixtures is surrounded by mirrors on three walls. Graceful black and white marble tile, wainscoting on the walls, and marble tile in the shower are among the features. A lovely chandelier and black & white striped fabric complete the look of this guest bath.
Photography by Daniel Nystedt
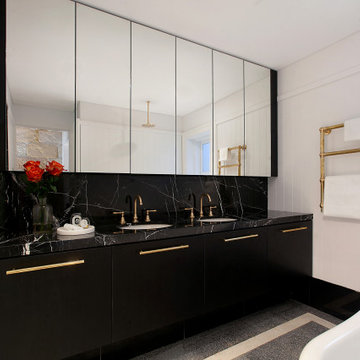
This project included conservation and interior design works to this 1840s terrace house in Millers Point. The house is state heritage listed but is also located within a heritage conservation area.
Prior to the works, the house had lost a lot of the original character. The basement sandstone walls were covered in cement render, cove cornices and other cheap and poorly thought out finishes had been applied throughout. A lot of restoration and conservation works were carried out but in a thoughtful way so as to avoid faux applications within the dwelling. Works to the house included a new kitchen and reconfiguration of the basement level to allow an internal bathroom and laundry. The dining room was carefully designed to include hidden lighting to illuminate the sandstone walls which were carefully exposed by hand by removing the cement render. Layers of paint were also removed to restore the hardwood details throughout the house. A new polished concrete slab was installed.
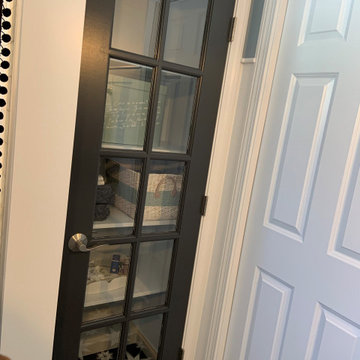
Sweet little guest bathroom. We gutted the space, new vanity, toilet tub, installed tile and wainscoting, mirror light fixtures and stained glass window
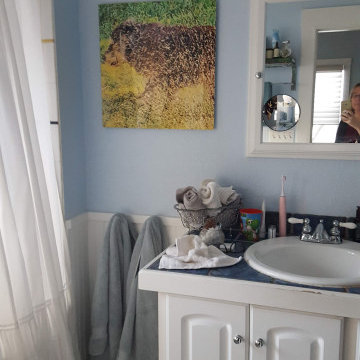
Small vanity - no storage, no counter space.
Small traditional ensuite bathroom in Denver with shaker cabinets, white cabinets, a built-in bath, a shower/bath combination, a two-piece toilet, grey tiles, mosaic tiles, blue walls, porcelain flooring, a submerged sink, engineered stone worktops, multi-coloured floors, a shower curtain, white worktops, a single sink, a built in vanity unit, a vaulted ceiling and wainscoting.
Small traditional ensuite bathroom in Denver with shaker cabinets, white cabinets, a built-in bath, a shower/bath combination, a two-piece toilet, grey tiles, mosaic tiles, blue walls, porcelain flooring, a submerged sink, engineered stone worktops, multi-coloured floors, a shower curtain, white worktops, a single sink, a built in vanity unit, a vaulted ceiling and wainscoting.
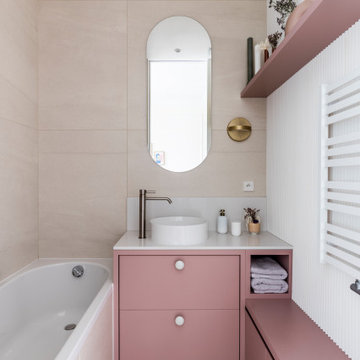
Photo : Romain Ricard
Design ideas for a small contemporary family bathroom in Paris with beaded cabinets, purple cabinets, a built-in bath, a shower/bath combination, beige tiles, ceramic tiles, white walls, ceramic flooring, a vessel sink, engineered stone worktops, beige floors, an open shower, white worktops, a single sink, a built in vanity unit and wainscoting.
Design ideas for a small contemporary family bathroom in Paris with beaded cabinets, purple cabinets, a built-in bath, a shower/bath combination, beige tiles, ceramic tiles, white walls, ceramic flooring, a vessel sink, engineered stone worktops, beige floors, an open shower, white worktops, a single sink, a built in vanity unit and wainscoting.
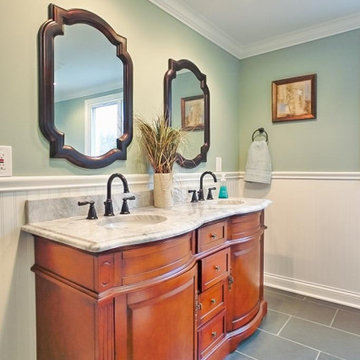
Classic mid-century restoration that included a new gourmet kitchen, updated floor plan. 3 new full baths and many custom features.
This is an example of a midcentury family bathroom in Cleveland with freestanding cabinets, medium wood cabinets, an alcove bath, a shower/bath combination, black and white tiles, metro tiles, blue walls, ceramic flooring, a submerged sink, marble worktops, black floors, a sliding door, multi-coloured worktops, double sinks, a freestanding vanity unit and wainscoting.
This is an example of a midcentury family bathroom in Cleveland with freestanding cabinets, medium wood cabinets, an alcove bath, a shower/bath combination, black and white tiles, metro tiles, blue walls, ceramic flooring, a submerged sink, marble worktops, black floors, a sliding door, multi-coloured worktops, double sinks, a freestanding vanity unit and wainscoting.
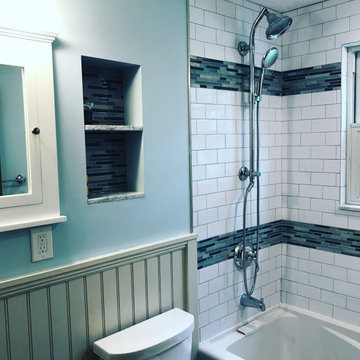
Inspiration for a medium sized modern bathroom in Boston with shaker cabinets, white cabinets, a hot tub, a shower/bath combination, a two-piece toilet, white tiles, ceramic tiles, blue walls, ceramic flooring, a submerged sink, marble worktops, grey floors, a shower curtain, white worktops, a wall niche, a single sink, a built in vanity unit and wainscoting.
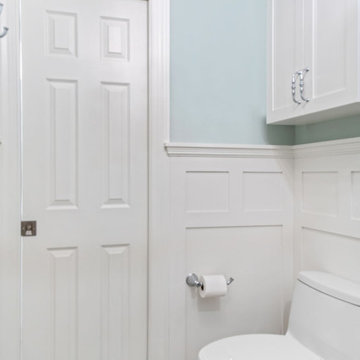
Inspiration for a medium sized classic family bathroom in Philadelphia with shaker cabinets, white cabinets, a shower/bath combination, a one-piece toilet, white tiles, ceramic tiles, ceramic flooring, a submerged sink, quartz worktops, grey floors, white worktops, a wall niche, double sinks, a built in vanity unit and wainscoting.
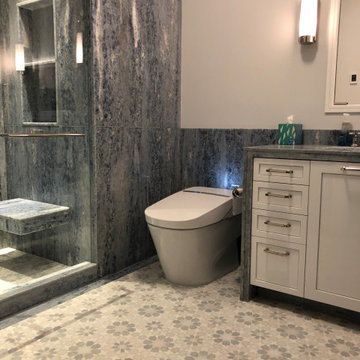
Blue quartz slab walls with custom blue and white mosaic floor
Design ideas for a medium sized traditional ensuite bathroom in New York with recessed-panel cabinets, white cabinets, a submerged bath, a shower/bath combination, a one-piece toilet, white tiles, stone slabs, blue walls, mosaic tile flooring, a submerged sink, marble worktops, blue floors, a hinged door, white worktops, a wall niche, a single sink, a built in vanity unit and wainscoting.
Design ideas for a medium sized traditional ensuite bathroom in New York with recessed-panel cabinets, white cabinets, a submerged bath, a shower/bath combination, a one-piece toilet, white tiles, stone slabs, blue walls, mosaic tile flooring, a submerged sink, marble worktops, blue floors, a hinged door, white worktops, a wall niche, a single sink, a built in vanity unit and wainscoting.
Bathroom with a Shower/Bath Combination and Wainscoting Ideas and Designs
7

 Shelves and shelving units, like ladder shelves, will give you extra space without taking up too much floor space. Also look for wire, wicker or fabric baskets, large and small, to store items under or next to the sink, or even on the wall.
Shelves and shelving units, like ladder shelves, will give you extra space without taking up too much floor space. Also look for wire, wicker or fabric baskets, large and small, to store items under or next to the sink, or even on the wall.  The sink, the mirror, shower and/or bath are the places where you might want the clearest and strongest light. You can use these if you want it to be bright and clear. Otherwise, you might want to look at some soft, ambient lighting in the form of chandeliers, short pendants or wall lamps. You could use accent lighting around your bath in the form to create a tranquil, spa feel, as well.
The sink, the mirror, shower and/or bath are the places where you might want the clearest and strongest light. You can use these if you want it to be bright and clear. Otherwise, you might want to look at some soft, ambient lighting in the form of chandeliers, short pendants or wall lamps. You could use accent lighting around your bath in the form to create a tranquil, spa feel, as well. 