Bathroom with a Shower Bench Ideas and Designs
Refine by:
Budget
Sort by:Popular Today
41 - 60 of 64 photos
Item 1 of 3
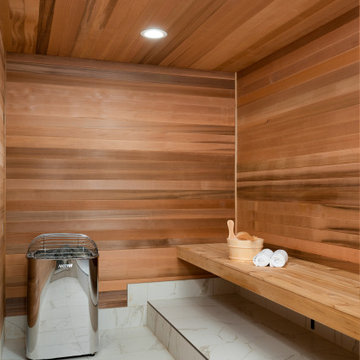
Sauna with built-in cedar bench
Sauna bathroom in Other with a built-in shower, ceramic tiles, ceramic flooring, a hinged door, a shower bench, a wood ceiling and wood walls.
Sauna bathroom in Other with a built-in shower, ceramic tiles, ceramic flooring, a hinged door, a shower bench, a wood ceiling and wood walls.
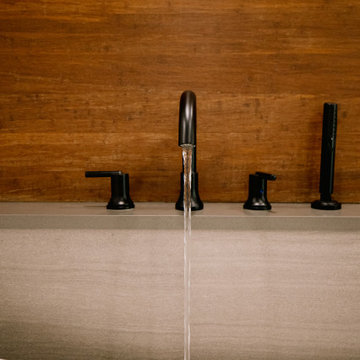
This whole home remodel has modern elements of contrasting wood tones, sleek white quartz countertops, flat panel cabinetry, no hardware, and straight, clean lines running throughout the home.
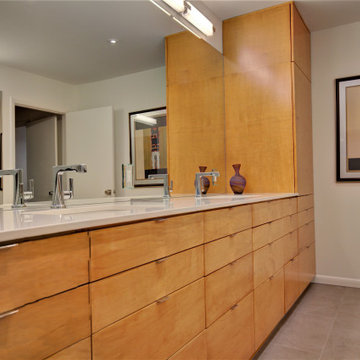
Large midcentury ensuite bathroom in Other with flat-panel cabinets, medium wood cabinets, an alcove shower, a two-piece toilet, white tiles, porcelain tiles, white walls, porcelain flooring, a submerged sink, beige floors, a sliding door, white worktops, a shower bench, double sinks and a built in vanity unit.
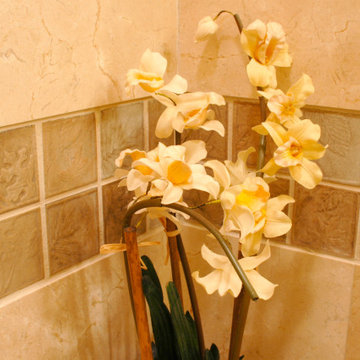
Custom bath remodel where we incorporated the clients beach glass collection into custom light lens. Custom designed vanity unit by KRI. Quartz top and seat top.
Runner up in House Beautiful magazine design competition.
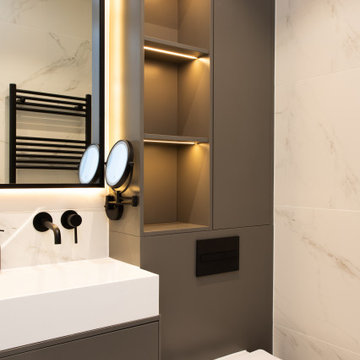
Photo of a medium sized modern grey and cream ensuite bathroom in London with grey cabinets, a built-in bath, a walk-in shower, a wall mounted toilet, white tiles, marble tiles, grey walls, terracotta flooring, a built-in sink, quartz worktops, white floors, an open shower, beige worktops, a shower bench, double sinks, a floating vanity unit, a drop ceiling, wood walls and flat-panel cabinets.
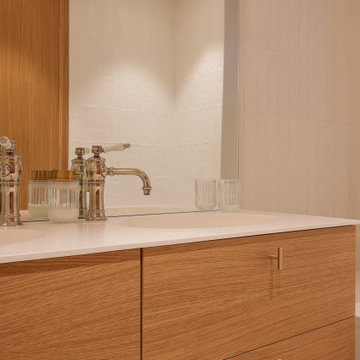
L’objectif de cette rénovation a été de réunir deux appartements distincts en un espace familial harmonieux. Notre avons dû redéfinir la configuration de cet ancien appartement niçois pour gagner en clarté. Aucune cloison n’a été épargnée.
L’ancien salon et l’ancienne chambre parentale ont été réunis pour créer un double séjour comprenant la cuisine dinatoire et le salon. La cuisine caractérisée par l’association du chêne et du Terrazzo a été organisée autour de la table à manger en noyer. Ce double séjour a été délimité par un parquet en chêne, posé en pointe de Hongrie. Pour y ajouter une touche de caractère, nos artisans staffeurs ont réalisé un travail remarquable sur les corniches ainsi que sur les cimaises pour y incorporer des miroirs.
Un peu à l’écart, l’ancien studio s’est transformé en chambre parentale comprenant un bureau dans la continuité du dressing, tous deux séparés visuellement par des tasseaux de bois. L’ancienne cuisine a été remplacée par une première chambre d’enfant, pensée autour du sport. Une seconde chambre d’enfant a été réalisée autour de l’univers des dinosaures.
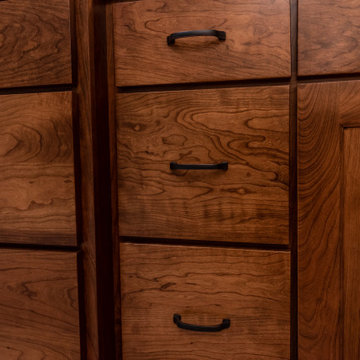
The combination of rich custom wood cabinetry, oil-rubbed bronze hardware, and Adura Flex LVT floor tile in Corinthia Amber gives the space a warm and inviting vibe
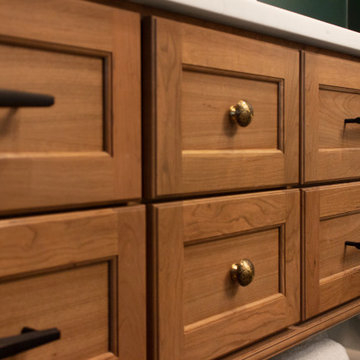
Inspiration for a medium sized retro ensuite wet room bathroom in Chicago with shaker cabinets, brown cabinets, a freestanding bath, white tiles, porcelain tiles, green walls, porcelain flooring, quartz worktops, black floors, an open shower, white worktops, a shower bench, double sinks, a freestanding vanity unit and a wood ceiling.
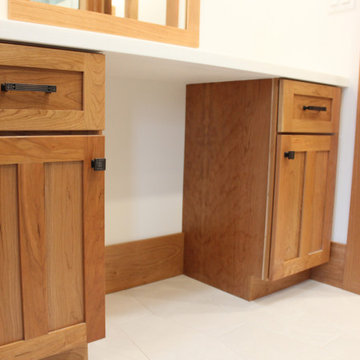
Photo of a medium sized classic shower room bathroom in New York with shaker cabinets, medium wood cabinets, an alcove shower, a two-piece toilet, blue tiles, ceramic tiles, white walls, porcelain flooring, a vessel sink, engineered stone worktops, grey floors, a hinged door, white worktops, a shower bench, a single sink, a freestanding vanity unit and a drop ceiling.
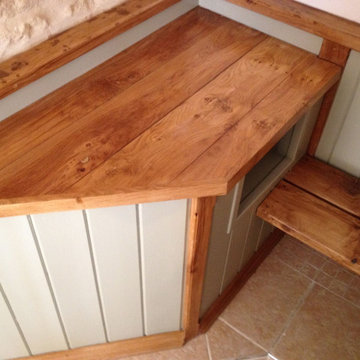
This is an example of a small classic shower room bathroom in Cambridgeshire with glass-front cabinets, medium wood cabinets, a built-in shower, a one-piece toilet, stone tiles, green walls, dark hardwood flooring, a pedestal sink, wooden worktops, a hinged door, brown worktops, a shower bench, a built in vanity unit, exposed beams and panelled walls.
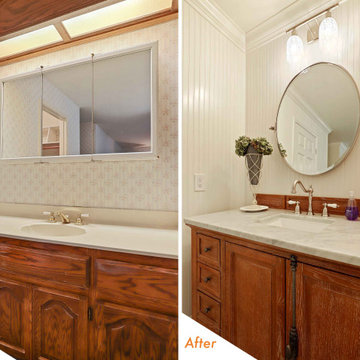
bathCRATE Broughton Place | Vanity: Providence Driftwood Vanity with Carrara Marble Top | Faucet: Randolph Morris Victorian Faucet in Brushed Nickel | Shower Fixture: Randolph Morris Mason Hill Shower Set in Brushed Nickel | Shower Tile: Bedrosians Wall Tile in Winter | Shower Niche: Bedrosians Essex Mosaic Tile | Shower Floor Tile: Bedrosians Frammenta Mosaic Tile in Grey | Floor Tile: Bedrosians Stone Valley Tile in Sabbia | Wall Paint: Kelly-Moore Frost in Satin Enamel | For more visit: https://kbcrate.com/bathcrate-broughton-place-in-modesto-ca-is-complete/
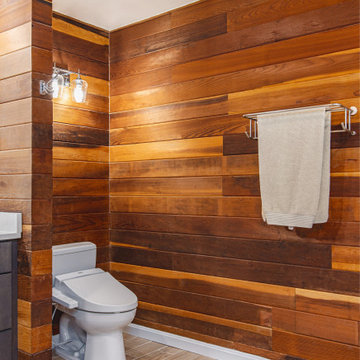
Inspiration for a medium sized rural ensuite bathroom in DC Metro with shaker cabinets, brown cabinets, a built-in bath, a walk-in shower, a one-piece toilet, brown tiles, wood-effect tiles, brown walls, ceramic flooring, a submerged sink, engineered stone worktops, multi-coloured floors, an open shower, white worktops, a shower bench, double sinks, a built in vanity unit and tongue and groove walls.
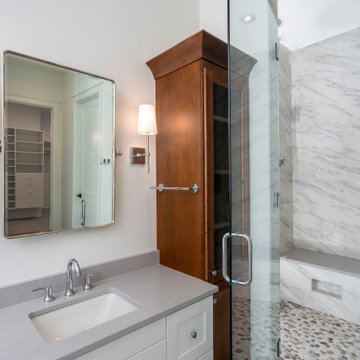
Clean White bathroom with wood cabinet accents and pebble tile shower flooring
Inspiration for a large classic bathroom in Charlotte with recessed-panel cabinets, white cabinets, white walls, grey floors, a hinged door, grey worktops, a shower bench and a built in vanity unit.
Inspiration for a large classic bathroom in Charlotte with recessed-panel cabinets, white cabinets, white walls, grey floors, a hinged door, grey worktops, a shower bench and a built in vanity unit.
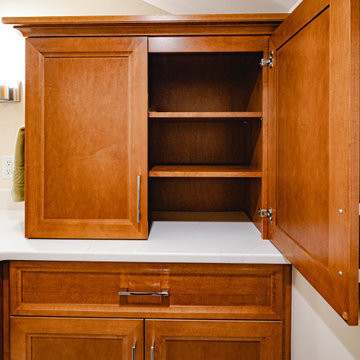
Maple caramel linen cabinet with chrome hardware
Photos by VLG Photography
Design ideas for a medium sized classic ensuite bathroom in Newark with shaker cabinets, medium wood cabinets, an alcove shower, a two-piece toilet, white tiles, a submerged sink, engineered stone worktops, a sliding door, white worktops, a shower bench, a single sink and a built in vanity unit.
Design ideas for a medium sized classic ensuite bathroom in Newark with shaker cabinets, medium wood cabinets, an alcove shower, a two-piece toilet, white tiles, a submerged sink, engineered stone worktops, a sliding door, white worktops, a shower bench, a single sink and a built in vanity unit.
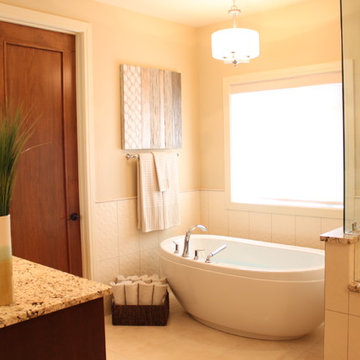
Master Bathroom
Photo of a large traditional ensuite bathroom in Calgary with flat-panel cabinets, medium wood cabinets, a freestanding bath, a double shower, a one-piece toilet, beige tiles, ceramic tiles, beige walls, ceramic flooring, a submerged sink, granite worktops, beige floors, a hinged door, beige worktops, a shower bench, double sinks and a built in vanity unit.
Photo of a large traditional ensuite bathroom in Calgary with flat-panel cabinets, medium wood cabinets, a freestanding bath, a double shower, a one-piece toilet, beige tiles, ceramic tiles, beige walls, ceramic flooring, a submerged sink, granite worktops, beige floors, a hinged door, beige worktops, a shower bench, double sinks and a built in vanity unit.

Pasadena, CA - Complete Master Bathroom Addition to an Existing Home
Framing, drywall, insulation and all electrical and plumbing requirements per the project.
Installation of all tile; Shower and flooring. Installation of shower enclosure, vanity, mirrors and sliding barn door.

Pasadena, CA - Complete Bathroom Addition to an Existing House
For this Master Bathroom Addition to an Existing Home, we first framed out the home extension, and established a water line for Bathroom. Following the framing process, we then installed the drywall, insulation, windows and rough plumbing and rough electrical.
After the room had been established, we then installed all of the tile; shower enclosure, backsplash and flooring.
Upon the finishing of the tile installation, we then installed all of the sliding barn door, all fixtures, vanity, toilet, lighting and all other needed requirements per the Bathroom Addition.
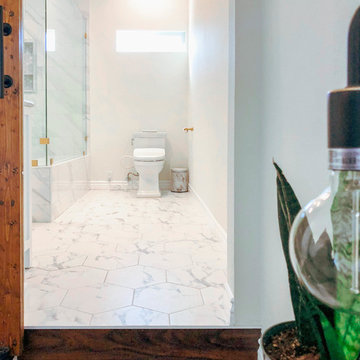
Pasadena, CA - Complete Bathroom Addition to an Existing House
For this Master Bathroom Addition to an Existing Home, we first framed out the home extension, and established a water line for Bathroom. Following the framing process, we then installed the drywall, insulation, windows and rough plumbing and rough electrical.
After the room had been established, we then installed all of the tile; shower enclosure, backsplash and flooring.
Upon the finishing of the tile installation, we then installed all of the sliding barn door, all fixtures, vanity, toilet, lighting and all other needed requirements per the Bathroom Addition.

Pasadena, CA - Complete Bathroom Addition to an Existing House
For this Master Bathroom Addition to an Existing Home, we first framed out the home extension, and established a water line for Bathroom. Following the framing process, we then installed the drywall, insulation, windows and rough plumbing and rough electrical.
After the room had been established, we then installed all of the tile; shower enclosure, backsplash and flooring.
Upon the finishing of the tile installation, we then installed all of the sliding barn door, all fixtures, vanity, toilet, lighting and all other needed requirements per the Bathroom Addition.
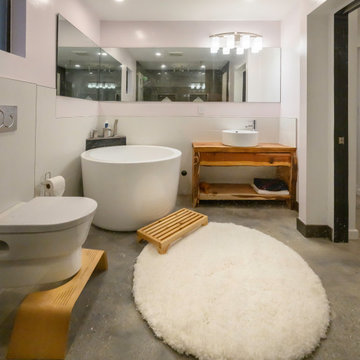
Atwater Village, CA - Complete ADU Build - Bathroom area
All framing, insulation and drywall. Installation of flooring, all electrical and plumbing needs per the project and a fresh paint to finish.
Bathroom with a Shower Bench Ideas and Designs
3

 Shelves and shelving units, like ladder shelves, will give you extra space without taking up too much floor space. Also look for wire, wicker or fabric baskets, large and small, to store items under or next to the sink, or even on the wall.
Shelves and shelving units, like ladder shelves, will give you extra space without taking up too much floor space. Also look for wire, wicker or fabric baskets, large and small, to store items under or next to the sink, or even on the wall.  The sink, the mirror, shower and/or bath are the places where you might want the clearest and strongest light. You can use these if you want it to be bright and clear. Otherwise, you might want to look at some soft, ambient lighting in the form of chandeliers, short pendants or wall lamps. You could use accent lighting around your bath in the form to create a tranquil, spa feel, as well.
The sink, the mirror, shower and/or bath are the places where you might want the clearest and strongest light. You can use these if you want it to be bright and clear. Otherwise, you might want to look at some soft, ambient lighting in the form of chandeliers, short pendants or wall lamps. You could use accent lighting around your bath in the form to create a tranquil, spa feel, as well. 