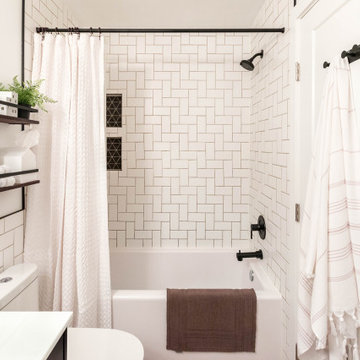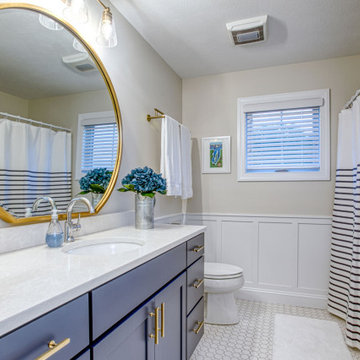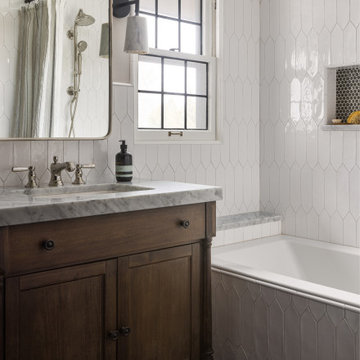Bathroom with a Shower Curtain and Wainscoting Ideas and Designs
Refine by:
Budget
Sort by:Popular Today
1 - 20 of 335 photos
Item 1 of 3

Coastal inspired bathroom remodel with a white and blue color scheme accented with brass and brushed nickel. The design features a board and batten wall detail, open shelving niche with wicker baskets for added texture and storage, a double sink vanity in a beautiful ink blue color with shaker style doors and a white quartz counter top which adds a light and airy feeling to the space. The alcove shower is tiled from floor to ceiling with a marble pattern porcelain tile which includes a niche for shampoo and a penny round tile mosaic floor detail. The wall and ceiling color is SW Westhighland White 7566.

The newly remodeled hall bath was made more spacious with the addition of a wall-hung toilet. The soffit at the tub was removed, making the space more open and bright. The bold black and white tile and fixtures paired with the green walls matched the homeowners' personality and style.

Bathroom remodel and face lift ! New Tub and tub surround, repainted vanity, new vanity top, new toilet and New sink fixtures and Of Course New 100% vinyl plank flooring

This kid's bath is designed with three sinks and plenty of storage below. Ceramic handmade tile in shower, and stone-faced bathtub in private bath. Shiplap wainscotting finishes this coastal-inspired design.

This bathroom has a modern floating vanity mixed with some retro style fixtures. The shining star of this bathroom is the bathtub which features a stereo that plays through the water!

Modern / Transitional bath remodel. Took an old and tired beige bathroom and turned into a light and clean lined bathroom. Custom designed vanity helps the space feel bigger while utilizing every square inch for storage in this early sixties home.

This is an example of a small traditional family bathroom in Seattle with freestanding cabinets, grey cabinets, an alcove bath, an alcove shower, a one-piece toilet, white tiles, porcelain tiles, blue walls, porcelain flooring, a submerged sink, engineered stone worktops, multi-coloured floors, a shower curtain, white worktops, a wall niche, a single sink, a freestanding vanity unit and wainscoting.

This farmhouse bathroom is perfect for the whole family. The shower/tub combo has its own built-in 3 shelf cubby. An antique buffet was converted to a vanity with a drop in sink. It also has a ton of storage for the whole family.

Modern Mid-Century style primary bathroom remodeling in Alexandria, VA with walnut flat door vanity, light gray painted wall, gold fixtures, black accessories, subway and star patterned ceramic tiles.

A two-bed, two-bath condo located in the Historic Capitol Hill neighborhood of Washington, DC was reimagined with the clean lined sensibilities and celebration of beautiful materials found in Mid-Century Modern designs. A soothing gray-green color palette sets the backdrop for cherry cabinetry and white oak floors. Specialty lighting, handmade tile, and a slate clad corner fireplace further elevate the space. A new Trex deck with cable railing system connects the home to the outdoors.

In a Brookline home, the upstairs hall bath is renovated to reflect the Parisian inspiration the homeowners loved. A black custom vanity and elegant stone countertop with wall-mounted fixtures is surrounded by mirrors on three walls. Graceful black and white marble tile, wainscoting on the walls, and marble tile in the shower are among the features. A lovely chandelier and black & white striped fabric complete the look of this guest bath.
Photography by Daniel Nystedt

I suggested to have a mirrored glass installed on the wall and using Schluter metal trim, frame the mirror and tile around the mirror.
Inspiration for a small traditional ensuite bathroom in Denver with shaker cabinets, white cabinets, a built-in bath, a shower/bath combination, a two-piece toilet, grey tiles, mosaic tiles, blue walls, porcelain flooring, a submerged sink, engineered stone worktops, multi-coloured floors, a shower curtain, white worktops, a single sink, a built in vanity unit, a vaulted ceiling and wainscoting.
Inspiration for a small traditional ensuite bathroom in Denver with shaker cabinets, white cabinets, a built-in bath, a shower/bath combination, a two-piece toilet, grey tiles, mosaic tiles, blue walls, porcelain flooring, a submerged sink, engineered stone worktops, multi-coloured floors, a shower curtain, white worktops, a single sink, a built in vanity unit, a vaulted ceiling and wainscoting.

The main bathroom was updated with custom cabinetry, new lighting fixtures, and black and white floor tile.
This is an example of a medium sized classic ensuite bathroom in Other with a vaulted ceiling, shaker cabinets, white cabinets, an alcove bath, an alcove shower, a two-piece toilet, white tiles, metro tiles, blue walls, mosaic tile flooring, a submerged sink, engineered stone worktops, multi-coloured floors, a shower curtain, black worktops, a single sink, a built in vanity unit and wainscoting.
This is an example of a medium sized classic ensuite bathroom in Other with a vaulted ceiling, shaker cabinets, white cabinets, an alcove bath, an alcove shower, a two-piece toilet, white tiles, metro tiles, blue walls, mosaic tile flooring, a submerged sink, engineered stone worktops, multi-coloured floors, a shower curtain, black worktops, a single sink, a built in vanity unit and wainscoting.

Photographer: Marit Williams Photography
This is an example of a small traditional bathroom in Other with an alcove bath, an alcove shower, a bidet, white tiles, metro tiles, blue walls, porcelain flooring, a console sink, white floors, a shower curtain, white worktops, a single sink, a freestanding vanity unit and wainscoting.
This is an example of a small traditional bathroom in Other with an alcove bath, an alcove shower, a bidet, white tiles, metro tiles, blue walls, porcelain flooring, a console sink, white floors, a shower curtain, white worktops, a single sink, a freestanding vanity unit and wainscoting.

This is an example of a traditional family bathroom in Austin with an alcove bath, a shower/bath combination, a one-piece toilet, white tiles, ceramic tiles, white walls, mosaic tile flooring, a trough sink, white floors, a shower curtain, double sinks and wainscoting.

Kids bathroom with modern subway tile in a traditional format with black grout. Freestanding double sink with solid surface quartz top with integrated sinks and brass Hansgrohe fixtures.

Medium sized contemporary shower room bathroom in Other with flat-panel cabinets, dark wood cabinets, a built-in shower, a wall mounted toilet, grey tiles, porcelain tiles, grey walls, porcelain flooring, a wall-mounted sink, solid surface worktops, grey floors, a shower curtain, white worktops, a single sink, a floating vanity unit, a drop ceiling and wainscoting.

Small modern bathroom in Calgary with shaker cabinets, black cabinets, an alcove bath, a shower/bath combination, a one-piece toilet, white tiles, ceramic tiles, white walls, vinyl flooring, a submerged sink, solid surface worktops, brown floors, a shower curtain, white worktops, a wall niche, a single sink, a freestanding vanity unit and wainscoting.

Design ideas for a large traditional shower room bathroom in Other with shaker cabinets, blue cabinets, a shower/bath combination, a two-piece toilet, beige walls, porcelain flooring, a submerged sink, white floors, a shower curtain, white worktops, a single sink, a built in vanity unit and wainscoting.

Design ideas for a medium sized classic ensuite bathroom in San Diego with flat-panel cabinets, dark wood cabinets, a built-in bath, an alcove shower, a two-piece toilet, white tiles, porcelain tiles, white walls, porcelain flooring, a submerged sink, marble worktops, black floors, a shower curtain, white worktops, a wall niche, a single sink, a freestanding vanity unit and wainscoting.
Bathroom with a Shower Curtain and Wainscoting Ideas and Designs
1

 Shelves and shelving units, like ladder shelves, will give you extra space without taking up too much floor space. Also look for wire, wicker or fabric baskets, large and small, to store items under or next to the sink, or even on the wall.
Shelves and shelving units, like ladder shelves, will give you extra space without taking up too much floor space. Also look for wire, wicker or fabric baskets, large and small, to store items under or next to the sink, or even on the wall.  The sink, the mirror, shower and/or bath are the places where you might want the clearest and strongest light. You can use these if you want it to be bright and clear. Otherwise, you might want to look at some soft, ambient lighting in the form of chandeliers, short pendants or wall lamps. You could use accent lighting around your bath in the form to create a tranquil, spa feel, as well.
The sink, the mirror, shower and/or bath are the places where you might want the clearest and strongest light. You can use these if you want it to be bright and clear. Otherwise, you might want to look at some soft, ambient lighting in the form of chandeliers, short pendants or wall lamps. You could use accent lighting around your bath in the form to create a tranquil, spa feel, as well. 