Bathroom with Wooden Worktops and a Shower Curtain Ideas and Designs
Refine by:
Budget
Sort by:Popular Today
1 - 20 of 639 photos
Item 1 of 3

Verdigris wall tiles and floor tiles both from Mandarin Stone. Bespoke vanity unit made from recycled scaffold boards and live edge worktop. Basin from William and Holland, brassware from Lusso Stone.

Design ideas for a country bathroom in Wiltshire with a freestanding bath, a shower/bath combination, beige walls, a vessel sink, wooden worktops, grey floors, a shower curtain, brown worktops and a single sink.

What was once a dark, unwelcoming alcove is now a bright, luxurious haven. The over-sized soaker fills this extra large space and is complimented with 3 x 12 subway tiles. The contrasting grout color speaks to the black fixtures and accents throughout the room. We love the custom-sized niches that perfectly hold the client's "jellies and jams."

Subway tiles with pattern design. Vinyl plank flooring wood look.
Photo of a medium sized classic bathroom in Toronto with shaker cabinets, dark wood cabinets, an alcove bath, a shower/bath combination, a two-piece toilet, yellow tiles, ceramic tiles, beige walls, vinyl flooring, a vessel sink, wooden worktops, brown floors, a shower curtain, brown worktops, a wall niche, a single sink and a freestanding vanity unit.
Photo of a medium sized classic bathroom in Toronto with shaker cabinets, dark wood cabinets, an alcove bath, a shower/bath combination, a two-piece toilet, yellow tiles, ceramic tiles, beige walls, vinyl flooring, a vessel sink, wooden worktops, brown floors, a shower curtain, brown worktops, a wall niche, a single sink and a freestanding vanity unit.

Here are a couple of examples of bathrooms at this project, which have a 'traditional' aesthetic. All tiling and panelling has been very carefully set-out so as to minimise cut joints.
Built-in storage and niches have been introduced, where appropriate, to provide discreet storage and additional interest.
Photographer: Nick Smith
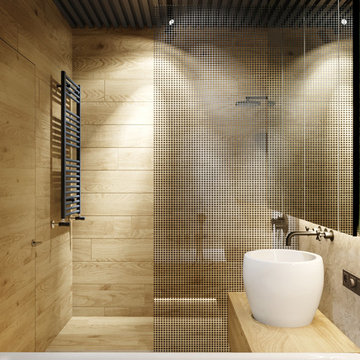
This is an example of a medium sized contemporary shower room bathroom in Valencia with flat-panel cabinets, beige cabinets, a submerged bath, a built-in shower, grey tiles, porcelain tiles, grey walls, porcelain flooring, a built-in sink, wooden worktops, grey floors, a shower curtain and beige worktops.

This farmhouse bathroom is perfect for the whole family. The shower/tub combo has its own built-in 3 shelf cubby. An antique buffet was converted to a vanity with a drop in sink. It also has a ton of storage for the whole family.

Cabinet Brand: Haas Signature Collection
Wood Species: Rustic Hickory
Cabinet Finish: Pecan
Door Style: Shakertown V
Counter top: John Boos Butcher Block, Walnut, Oil finish
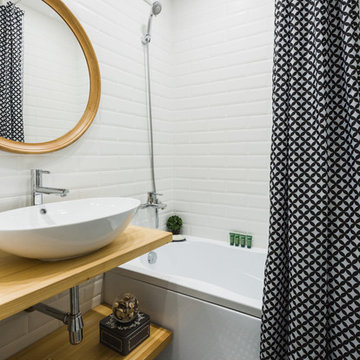
Design ideas for a scandinavian bathroom in Malaga with a shower/bath combination, ceramic tiles, ceramic flooring, open cabinets, an alcove bath, white tiles, a vessel sink, wooden worktops, light wood cabinets, a shower curtain and beige worktops.

This is an example of a medium sized country bathroom in Philadelphia with freestanding cabinets, light wood cabinets, an alcove bath, a shower/bath combination, a two-piece toilet, white tiles, metro tiles, white walls, cement flooring, a built-in sink, wooden worktops, multi-coloured floors and a shower curtain.

This Paradise Model ATU is extra tall and grand! As you would in you have a couch for lounging, a 6 drawer dresser for clothing, and a seating area and closet that mirrors the kitchen. Quartz countertops waterfall over the side of the cabinets encasing them in stone. The custom kitchen cabinetry is sealed in a clear coat keeping the wood tone light. Black hardware accents with contrast to the light wood. A main-floor bedroom- no crawling in and out of bed. The wallpaper was an owner request; what do you think of their choice?
The bathroom has natural edge Hawaiian mango wood slabs spanning the length of the bump-out: the vanity countertop and the shelf beneath. The entire bump-out-side wall is tiled floor to ceiling with a diamond print pattern. The shower follows the high contrast trend with one white wall and one black wall in matching square pearl finish. The warmth of the terra cotta floor adds earthy warmth that gives life to the wood. 3 wall lights hang down illuminating the vanity, though durning the day, you likely wont need it with the natural light shining in from two perfect angled long windows.
This Paradise model was way customized. The biggest alterations were to remove the loft altogether and have one consistent roofline throughout. We were able to make the kitchen windows a bit taller because there was no loft we had to stay below over the kitchen. This ATU was perfect for an extra tall person. After editing out a loft, we had these big interior walls to work with and although we always have the high-up octagon windows on the interior walls to keep thing light and the flow coming through, we took it a step (or should I say foot) further and made the french pocket doors extra tall. This also made the shower wall tile and shower head extra tall. We added another ceiling fan above the kitchen and when all of those awning windows are opened up, all the hot air goes right up and out.

A modern-meets-vintage farmhouse-style tiny house designed and built by Parlour & Palm in Portland, Oregon. This adorable space may be small, but it is mighty, and includes a kitchen, bathroom, living room, sleeping loft, and outdoor deck. Many of the features - including cabinets, shelves, hardware, lighting, furniture, and outlet covers - are salvaged and recycled.

This small bathroom needed to serve a family with 4 kids, so double sinks were still a must. The rustic vanity turned out so beautiful and they loved the idea of raised ceramic sinks.
Oil rubbed bronze accents, soft gray paint, gray wood plank ceramic tile, and white penny tile in the shower pulled this bathroom together seamlessly.
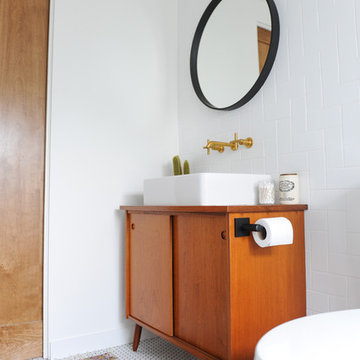
Design ideas for a small retro shower room bathroom in Vancouver with flat-panel cabinets, medium wood cabinets, an alcove bath, a shower/bath combination, a two-piece toilet, white tiles, ceramic tiles, white walls, porcelain flooring, a vessel sink, wooden worktops, white floors and a shower curtain.
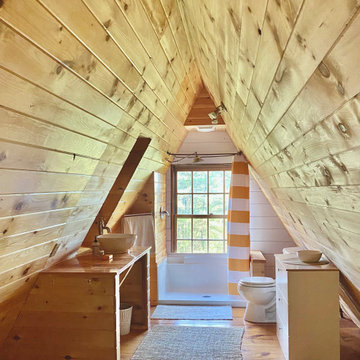
rustic bathroom in guest space
Inspiration for a small scandinavian bathroom in Boston with light wood cabinets, an alcove shower, a two-piece toilet, medium hardwood flooring, a vessel sink, wooden worktops, a shower curtain, a single sink and a built in vanity unit.
Inspiration for a small scandinavian bathroom in Boston with light wood cabinets, an alcove shower, a two-piece toilet, medium hardwood flooring, a vessel sink, wooden worktops, a shower curtain, a single sink and a built in vanity unit.
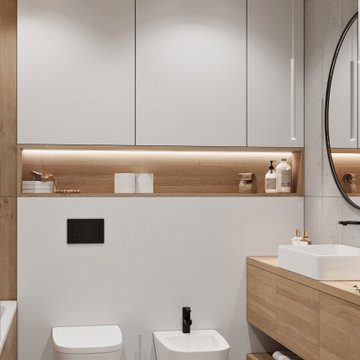
This is an example of a medium sized scandi ensuite bathroom in Other with flat-panel cabinets, medium wood cabinets, a submerged bath, a wall mounted toilet, grey tiles, porcelain tiles, grey walls, ceramic flooring, a vessel sink, wooden worktops, white floors, a shower curtain, beige worktops, a single sink and a floating vanity unit.
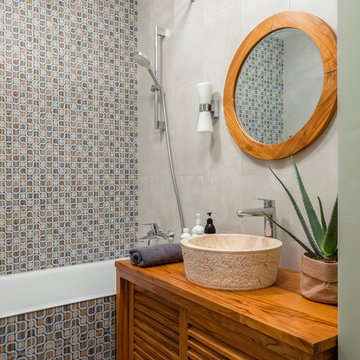
Тумба под раковину, раковина и зеркало Teak House, бра Eglo, плитка Fioranese, сантехника Jacob Delafon
Photo of a medium sized eclectic bathroom in Moscow with louvered cabinets, medium wood cabinets, an alcove bath, multi-coloured tiles, ceramic tiles, wooden worktops, brown worktops, a shower/bath combination, a vessel sink and a shower curtain.
Photo of a medium sized eclectic bathroom in Moscow with louvered cabinets, medium wood cabinets, an alcove bath, multi-coloured tiles, ceramic tiles, wooden worktops, brown worktops, a shower/bath combination, a vessel sink and a shower curtain.

This is an example of a medium sized rustic shower room bathroom in Bridgeport with raised-panel cabinets, brown cabinets, a built-in bath, a shower/bath combination, a two-piece toilet, beige tiles, ceramic tiles, white walls, vinyl flooring, a vessel sink, wooden worktops, brown floors, a shower curtain and blue worktops.
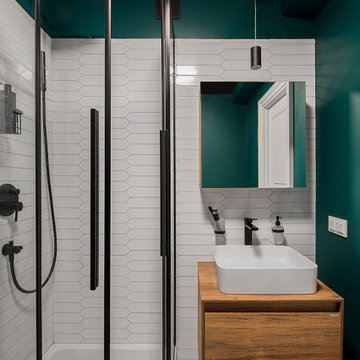
Photo of a small contemporary shower room bathroom in Moscow with flat-panel cabinets, medium wood cabinets, a corner shower, a wall mounted toilet, white tiles, ceramic tiles, green walls, porcelain flooring, a built-in sink, wooden worktops, grey floors, a shower curtain, a single sink and a floating vanity unit.
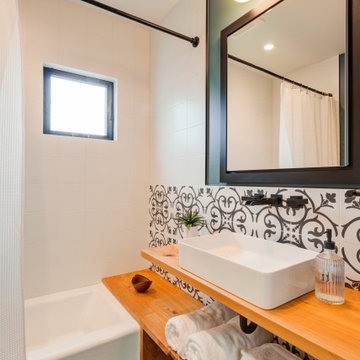
Photo Credit: Treve Johnson Photography
Design ideas for a medium sized traditional bathroom in San Francisco with brown cabinets, an alcove bath, a built-in shower, a wall mounted toilet, white tiles, ceramic tiles, grey walls, porcelain flooring, a vessel sink, wooden worktops, black floors, a shower curtain, brown worktops, a single sink and a built in vanity unit.
Design ideas for a medium sized traditional bathroom in San Francisco with brown cabinets, an alcove bath, a built-in shower, a wall mounted toilet, white tiles, ceramic tiles, grey walls, porcelain flooring, a vessel sink, wooden worktops, black floors, a shower curtain, brown worktops, a single sink and a built in vanity unit.
Bathroom with Wooden Worktops and a Shower Curtain Ideas and Designs
1

 Shelves and shelving units, like ladder shelves, will give you extra space without taking up too much floor space. Also look for wire, wicker or fabric baskets, large and small, to store items under or next to the sink, or even on the wall.
Shelves and shelving units, like ladder shelves, will give you extra space without taking up too much floor space. Also look for wire, wicker or fabric baskets, large and small, to store items under or next to the sink, or even on the wall.  The sink, the mirror, shower and/or bath are the places where you might want the clearest and strongest light. You can use these if you want it to be bright and clear. Otherwise, you might want to look at some soft, ambient lighting in the form of chandeliers, short pendants or wall lamps. You could use accent lighting around your bath in the form to create a tranquil, spa feel, as well.
The sink, the mirror, shower and/or bath are the places where you might want the clearest and strongest light. You can use these if you want it to be bright and clear. Otherwise, you might want to look at some soft, ambient lighting in the form of chandeliers, short pendants or wall lamps. You could use accent lighting around your bath in the form to create a tranquil, spa feel, as well. 