Bathroom with a Shower Curtain Ideas and Designs
Refine by:
Budget
Sort by:Popular Today
121 - 140 of 140 photos
Item 1 of 3
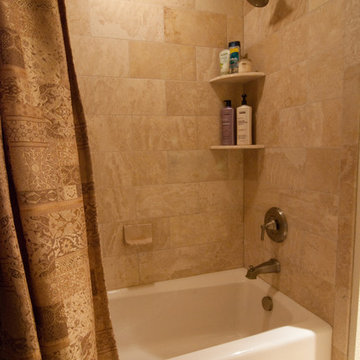
John Selkey
Inspiration for a medium sized traditional ensuite bathroom in Milwaukee with recessed-panel cabinets, brown cabinets, a submerged bath, a shower/bath combination, a one-piece toilet, brown tiles, beige walls, travertine flooring, a submerged sink, granite worktops, brown floors and a shower curtain.
Inspiration for a medium sized traditional ensuite bathroom in Milwaukee with recessed-panel cabinets, brown cabinets, a submerged bath, a shower/bath combination, a one-piece toilet, brown tiles, beige walls, travertine flooring, a submerged sink, granite worktops, brown floors and a shower curtain.
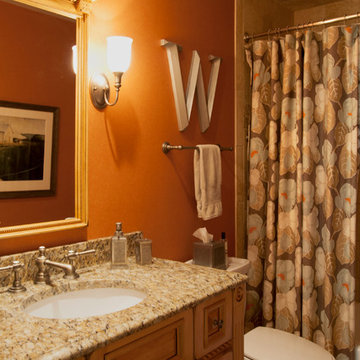
Traditional style bathroom in a fully updated Ohio home.
Photo by Adrienne DeRosa
Traditional bathroom in Cleveland with freestanding cabinets, medium wood cabinets, brown walls and a shower curtain.
Traditional bathroom in Cleveland with freestanding cabinets, medium wood cabinets, brown walls and a shower curtain.
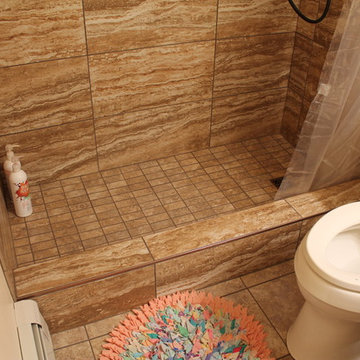
Design ideas for a medium sized traditional bathroom in Other with an alcove shower, a two-piece toilet, brown tiles, ceramic tiles, brown walls, ceramic flooring, brown floors and a shower curtain.
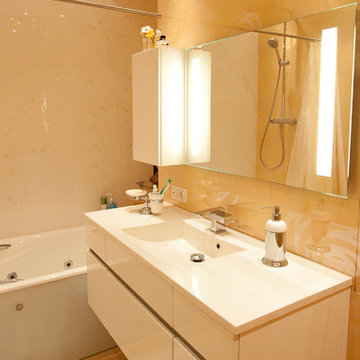
This is an example of a medium sized traditional ensuite bathroom in Moscow with flat-panel cabinets, white cabinets, a hot tub, a shower/bath combination, a wall mounted toilet, orange tiles, porcelain tiles, orange walls, porcelain flooring, an integrated sink, orange floors, a shower curtain and white worktops.
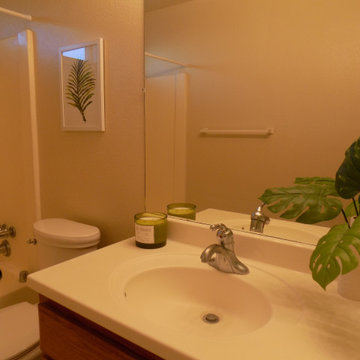
Design ideas for a bathroom in Other with medium wood cabinets, a shower/bath combination, beige walls, ceramic flooring, white floors and a shower curtain.
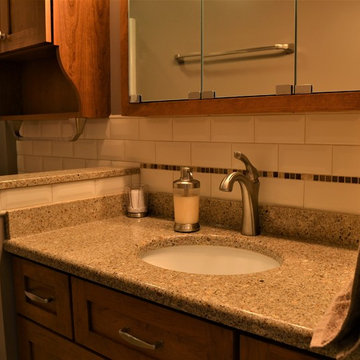
Inspiration for an ensuite bathroom in New York with recessed-panel cabinets, dark wood cabinets, a claw-foot bath, a shower/bath combination, a two-piece toilet, white tiles, ceramic tiles, white walls, ceramic flooring, a submerged sink, granite worktops, grey floors and a shower curtain.
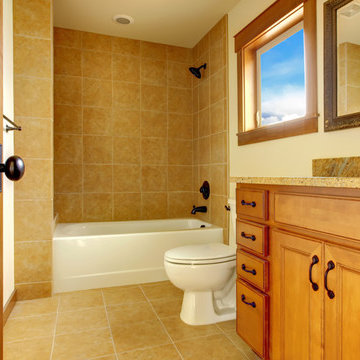
Inspiration for a medium sized traditional family bathroom in Other with raised-panel cabinets, brown cabinets, an alcove bath, a shower/bath combination, a two-piece toilet, beige tiles, porcelain tiles, beige walls, porcelain flooring, a submerged sink, granite worktops, beige floors, a shower curtain and beige worktops.
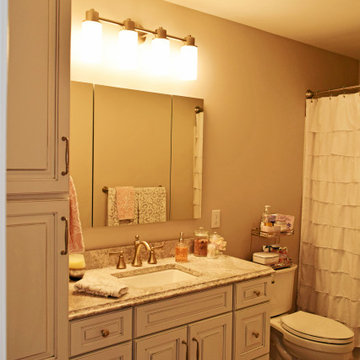
This is an example of a classic bathroom in Other with raised-panel cabinets, light wood cabinets, a shower/bath combination, a two-piece toilet, laminate floors, a submerged sink, engineered stone worktops and a shower curtain.
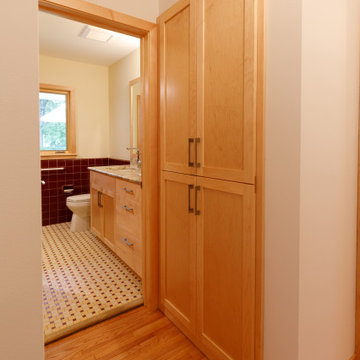
This 1950's rambler had never been remodeled by the owner's parents. Now it was time for a complete refresh. It went from 4 bedrooms to 3 in order to build out an improved owners suite with an expansive closet and accessible and spacious bathroom. Original hardwood floors were kept and new were laced in throughout. All the new cabinets, doors, and trim are now maple and much more modern. Countertops are quartz. All the windows were replaced, the chimney was repaired, the roof replaced, and exterior painting completed the look. A complete transformation!
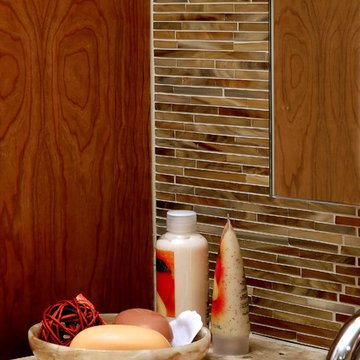
Rockville, Maryland Modern Bathroom
#JenniferGilmer
www.gilmerkitchens.com
Photography by Bob Narod
Inspiration for a small modern ensuite bathroom in DC Metro with flat-panel cabinets, medium wood cabinets, an alcove bath, a shower/bath combination, multi-coloured tiles, beige walls, a submerged sink, granite worktops, a one-piece toilet, matchstick tiles, porcelain flooring, beige floors and a shower curtain.
Inspiration for a small modern ensuite bathroom in DC Metro with flat-panel cabinets, medium wood cabinets, an alcove bath, a shower/bath combination, multi-coloured tiles, beige walls, a submerged sink, granite worktops, a one-piece toilet, matchstick tiles, porcelain flooring, beige floors and a shower curtain.

This Waukesha bathroom remodel was unique because the homeowner needed wheelchair accessibility. We designed a beautiful master bathroom and met the client’s ADA bathroom requirements.
Original Space
The old bathroom layout was not functional or safe. The client could not get in and out of the shower or maneuver around the vanity or toilet. The goal of this project was ADA accessibility.
ADA Bathroom Requirements
All elements of this bathroom and shower were discussed and planned. Every element of this Waukesha master bathroom is designed to meet the unique needs of the client. Designing an ADA bathroom requires thoughtful consideration of showering needs.
Open Floor Plan – A more open floor plan allows for the rotation of the wheelchair. A 5-foot turning radius allows the wheelchair full access to the space.
Doorways – Sliding barn doors open with minimal force. The doorways are 36” to accommodate a wheelchair.
Curbless Shower – To create an ADA shower, we raised the sub floor level in the bedroom. There is a small rise at the bedroom door and the bathroom door. There is a seamless transition to the shower from the bathroom tile floor.
Grab Bars – Decorative grab bars were installed in the shower, next to the toilet and next to the sink (towel bar).
Handheld Showerhead – The handheld Delta Palm Shower slips over the hand for easy showering.
Shower Shelves – The shower storage shelves are minimalistic and function as handhold points.
Non-Slip Surface – Small herringbone ceramic tile on the shower floor prevents slipping.
ADA Vanity – We designed and installed a wheelchair accessible bathroom vanity. It has clearance under the cabinet and insulated pipes.
Lever Faucet – The faucet is offset so the client could reach it easier. We installed a lever operated faucet that is easy to turn on/off.
Integrated Counter/Sink – The solid surface counter and sink is durable and easy to clean.
ADA Toilet – The client requested a bidet toilet with a self opening and closing lid. ADA bathroom requirements for toilets specify a taller height and more clearance.
Heated Floors – WarmlyYours heated floors add comfort to this beautiful space.
Linen Cabinet – A custom linen cabinet stores the homeowners towels and toiletries.
Style
The design of this bathroom is light and airy with neutral tile and simple patterns. The cabinetry matches the existing oak woodwork throughout the home.
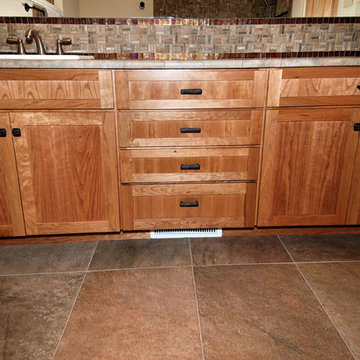
Design ideas for a medium sized ensuite bathroom in Portland with shaker cabinets, light wood cabinets, a shower/bath combination, beige walls, a built-in sink and a shower curtain.
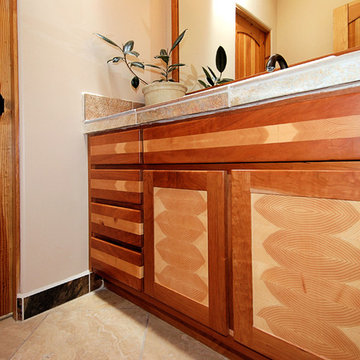
Medium sized world-inspired ensuite bathroom in Portland with recessed-panel cabinets, medium wood cabinets, an alcove bath, a shower/bath combination, a one-piece toilet, beige walls, a built-in sink and a shower curtain.
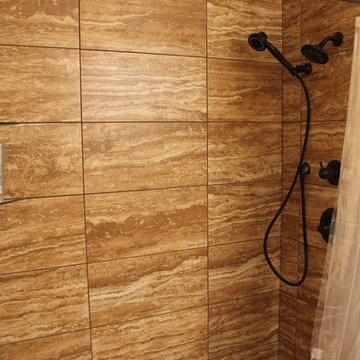
Photo of a medium sized classic bathroom in Other with an alcove shower, brown tiles, ceramic tiles, brown walls, ceramic flooring, brown floors and a shower curtain.
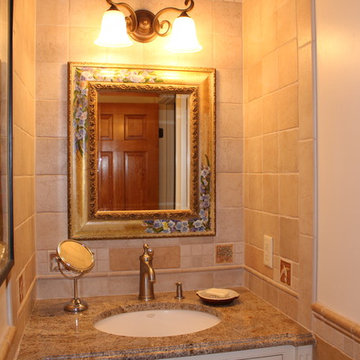
Guest Bathroom
Photo credit: A. Leonard
This is an example of a medium sized traditional family bathroom in New York with raised-panel cabinets, beige cabinets, a walk-in shower, a two-piece toilet, multi-coloured tiles, porcelain tiles, beige walls, porcelain flooring, a submerged sink, granite worktops, beige floors and a shower curtain.
This is an example of a medium sized traditional family bathroom in New York with raised-panel cabinets, beige cabinets, a walk-in shower, a two-piece toilet, multi-coloured tiles, porcelain tiles, beige walls, porcelain flooring, a submerged sink, granite worktops, beige floors and a shower curtain.
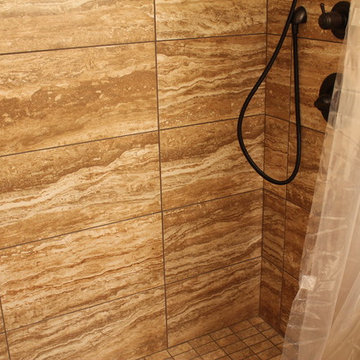
This is an example of a medium sized classic bathroom in Other with an alcove shower, brown tiles, ceramic tiles, brown walls, ceramic flooring, brown floors and a shower curtain.
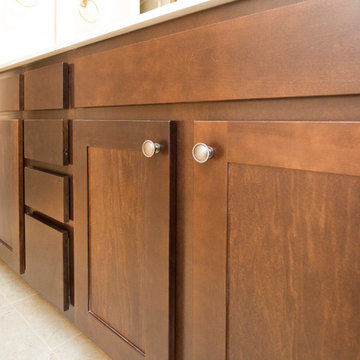
Large classic ensuite bathroom in Raleigh with shaker cabinets, dark wood cabinets, an alcove bath, a shower/bath combination, beige walls, an integrated sink, beige floors and a shower curtain.
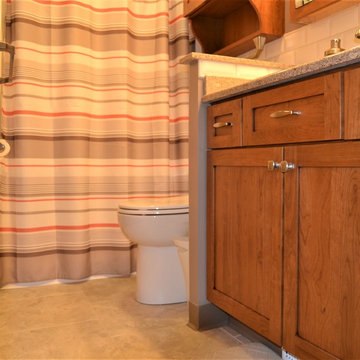
Inspiration for an ensuite bathroom in New York with recessed-panel cabinets, dark wood cabinets, a claw-foot bath, a shower/bath combination, a two-piece toilet, white tiles, ceramic tiles, white walls, ceramic flooring, a submerged sink, granite worktops, grey floors and a shower curtain.
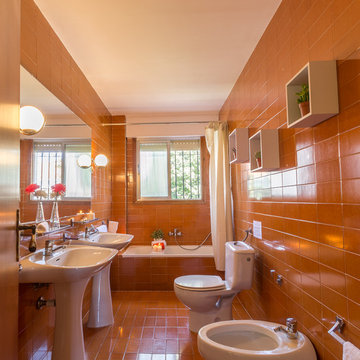
Maite Fragueiro | Home & Haus home staging
Photo of a medium sized mediterranean ensuite bathroom in Other with a built-in bath, a shower/bath combination, a two-piece toilet, brown tiles, ceramic tiles, brown walls, ceramic flooring, a pedestal sink, brown floors and a shower curtain.
Photo of a medium sized mediterranean ensuite bathroom in Other with a built-in bath, a shower/bath combination, a two-piece toilet, brown tiles, ceramic tiles, brown walls, ceramic flooring, a pedestal sink, brown floors and a shower curtain.
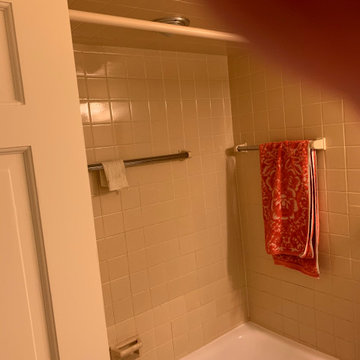
BEFORE MBC
Medium sized contemporary family bathroom in Other with open cabinets, an alcove bath, a shower/bath combination, a two-piece toilet, white tiles, metro tiles, white walls, ceramic flooring, a pedestal sink, stainless steel worktops, black floors, a shower curtain and white worktops.
Medium sized contemporary family bathroom in Other with open cabinets, an alcove bath, a shower/bath combination, a two-piece toilet, white tiles, metro tiles, white walls, ceramic flooring, a pedestal sink, stainless steel worktops, black floors, a shower curtain and white worktops.
Bathroom with a Shower Curtain Ideas and Designs
7

 Shelves and shelving units, like ladder shelves, will give you extra space without taking up too much floor space. Also look for wire, wicker or fabric baskets, large and small, to store items under or next to the sink, or even on the wall.
Shelves and shelving units, like ladder shelves, will give you extra space without taking up too much floor space. Also look for wire, wicker or fabric baskets, large and small, to store items under or next to the sink, or even on the wall.  The sink, the mirror, shower and/or bath are the places where you might want the clearest and strongest light. You can use these if you want it to be bright and clear. Otherwise, you might want to look at some soft, ambient lighting in the form of chandeliers, short pendants or wall lamps. You could use accent lighting around your bath in the form to create a tranquil, spa feel, as well.
The sink, the mirror, shower and/or bath are the places where you might want the clearest and strongest light. You can use these if you want it to be bright and clear. Otherwise, you might want to look at some soft, ambient lighting in the form of chandeliers, short pendants or wall lamps. You could use accent lighting around your bath in the form to create a tranquil, spa feel, as well. 