Bathroom with a Single Sink and Panelled Walls Ideas and Designs
Refine by:
Budget
Sort by:Popular Today
101 - 120 of 1,040 photos
Item 1 of 3
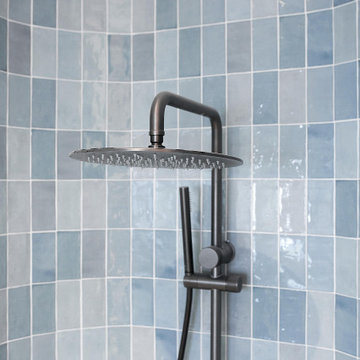
Full height handmade tiles to in the curved shower recess, complimented by gun-metal Elvire fixtures from Caroma
Design ideas for a medium sized contemporary bathroom in Sydney with shaker cabinets, white cabinets, an alcove shower, a one-piece toilet, blue tiles, ceramic tiles, white walls, porcelain flooring, a vessel sink, engineered stone worktops, beige floors, a hinged door, white worktops, a single sink, a built in vanity unit and panelled walls.
Design ideas for a medium sized contemporary bathroom in Sydney with shaker cabinets, white cabinets, an alcove shower, a one-piece toilet, blue tiles, ceramic tiles, white walls, porcelain flooring, a vessel sink, engineered stone worktops, beige floors, a hinged door, white worktops, a single sink, a built in vanity unit and panelled walls.
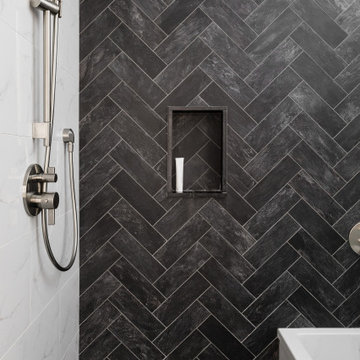
Design Principal: Justene Spaulding
Junior Designer: Keegan Espinola
Photography: Joyelle West
Inspiration for a medium sized traditional ensuite bathroom in Boston with flat-panel cabinets, light wood cabinets, a japanese bath, a two-piece toilet, beige tiles, stone tiles, beige walls, slate flooring, a submerged sink, engineered stone worktops, black floors, a hinged door, white worktops, a wall niche, a single sink, a freestanding vanity unit and panelled walls.
Inspiration for a medium sized traditional ensuite bathroom in Boston with flat-panel cabinets, light wood cabinets, a japanese bath, a two-piece toilet, beige tiles, stone tiles, beige walls, slate flooring, a submerged sink, engineered stone worktops, black floors, a hinged door, white worktops, a wall niche, a single sink, a freestanding vanity unit and panelled walls.
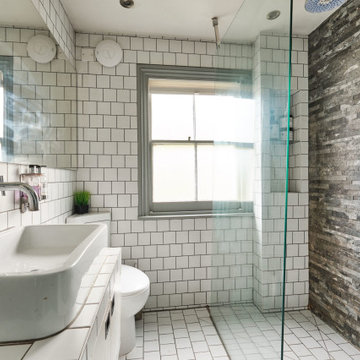
The wet room is fully tiles with classic square white tiles with a stone feature wall.
Inspiration for a medium sized contemporary grey and white bathroom in London with flat-panel cabinets, white cabinets, a two-piece toilet, white tiles, porcelain tiles, white walls, ceramic flooring, a wall-mounted sink, tiled worktops, white floors, an open shower, white worktops, a feature wall, a single sink, a floating vanity unit and panelled walls.
Inspiration for a medium sized contemporary grey and white bathroom in London with flat-panel cabinets, white cabinets, a two-piece toilet, white tiles, porcelain tiles, white walls, ceramic flooring, a wall-mounted sink, tiled worktops, white floors, an open shower, white worktops, a feature wall, a single sink, a floating vanity unit and panelled walls.
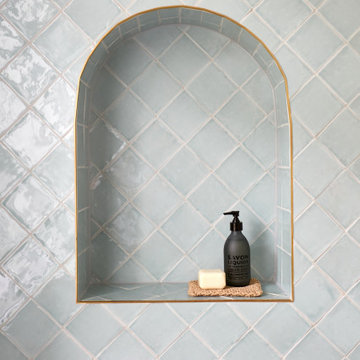
House 13 - Three Birds Renovations Pool House Bathroom with TileCloud Tiles. Using our Annangrove Carrara look tile on the floor paired with out Newport Sky Blue small square

Glass octagon tile
Photo of a medium sized nautical bathroom in Hawaii with flat-panel cabinets, grey cabinets, a corner shower, a one-piece toilet, blue tiles, ceramic tiles, blue walls, porcelain flooring, a submerged sink, engineered stone worktops, grey floors, a sliding door, white worktops, a single sink, a freestanding vanity unit, a timber clad ceiling and panelled walls.
Photo of a medium sized nautical bathroom in Hawaii with flat-panel cabinets, grey cabinets, a corner shower, a one-piece toilet, blue tiles, ceramic tiles, blue walls, porcelain flooring, a submerged sink, engineered stone worktops, grey floors, a sliding door, white worktops, a single sink, a freestanding vanity unit, a timber clad ceiling and panelled walls.
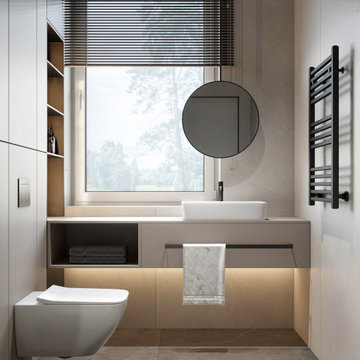
Inspiration for a medium sized contemporary grey and white bathroom in Other with flat-panel cabinets, beige cabinets, a wall mounted toilet, beige tiles, porcelain tiles, porcelain flooring, a built-in sink, grey floors, a hinged door, beige worktops, a single sink, a floating vanity unit, panelled walls and grey walls.

At this place, there was a small hallway leading to the kitchen on the builder's plan. We moved the entrance to the living room and it gave us a chance to equip the bathroom with a shower.
We design interiors of homes and apartments worldwide. If you need well-thought and aesthetical interior, submit a request on the website.

Twin Peaks House is a vibrant extension to a grand Edwardian homestead in Kensington.
Originally built in 1913 for a wealthy family of butchers, when the surrounding landscape was pasture from horizon to horizon, the homestead endured as its acreage was carved up and subdivided into smaller terrace allotments. Our clients discovered the property decades ago during long walks around their neighbourhood, promising themselves that they would buy it should the opportunity ever arise.
Many years later the opportunity did arise, and our clients made the leap. Not long after, they commissioned us to update the home for their family of five. They asked us to replace the pokey rear end of the house, shabbily renovated in the 1980s, with a generous extension that matched the scale of the original home and its voluminous garden.
Our design intervention extends the massing of the original gable-roofed house towards the back garden, accommodating kids’ bedrooms, living areas downstairs and main bedroom suite tucked away upstairs gabled volume to the east earns the project its name, duplicating the main roof pitch at a smaller scale and housing dining, kitchen, laundry and informal entry. This arrangement of rooms supports our clients’ busy lifestyles with zones of communal and individual living, places to be together and places to be alone.
The living area pivots around the kitchen island, positioned carefully to entice our clients' energetic teenaged boys with the aroma of cooking. A sculpted deck runs the length of the garden elevation, facing swimming pool, borrowed landscape and the sun. A first-floor hideout attached to the main bedroom floats above, vertical screening providing prospect and refuge. Neither quite indoors nor out, these spaces act as threshold between both, protected from the rain and flexibly dimensioned for either entertaining or retreat.
Galvanised steel continuously wraps the exterior of the extension, distilling the decorative heritage of the original’s walls, roofs and gables into two cohesive volumes. The masculinity in this form-making is balanced by a light-filled, feminine interior. Its material palette of pale timbers and pastel shades are set against a textured white backdrop, with 2400mm high datum adding a human scale to the raked ceilings. Celebrating the tension between these design moves is a dramatic, top-lit 7m high void that slices through the centre of the house. Another type of threshold, the void bridges the old and the new, the private and the public, the formal and the informal. It acts as a clear spatial marker for each of these transitions and a living relic of the home’s long history.

The bedroom en suite shower room design at our London townhouse renovation. The additional mouldings and stunning black marble have transformed the room. The sanitary ware is by @drummonds_bathrooms. We moved the toilet along the wall to create a new space for the shower, which is set back from the window. When the shower is being used it has a folding dark glass screen to protect the window from any water damage. The room narrows at the opposite end, so we decided to make a bespoke cupboard for toiletries behind the mirror, which has a push-button opening. Quirky touches include the black candles and Roman-style bust above the toilet cistern.
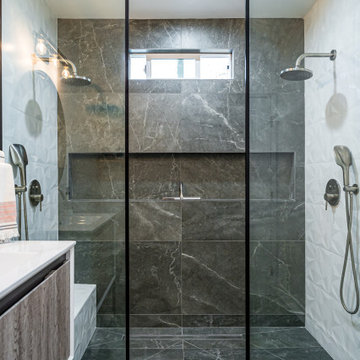
ADU luxury bathroom with two head shower and shower bench.
Inspiration for a small midcentury shower room bathroom in Orange County with flat-panel cabinets, white cabinets, an alcove shower, a one-piece toilet, black and white tiles, ceramic tiles, white walls, ceramic flooring, an integrated sink, laminate worktops, grey floors, a sliding door, white worktops, a shower bench, a single sink, a built in vanity unit and panelled walls.
Inspiration for a small midcentury shower room bathroom in Orange County with flat-panel cabinets, white cabinets, an alcove shower, a one-piece toilet, black and white tiles, ceramic tiles, white walls, ceramic flooring, an integrated sink, laminate worktops, grey floors, a sliding door, white worktops, a shower bench, a single sink, a built in vanity unit and panelled walls.
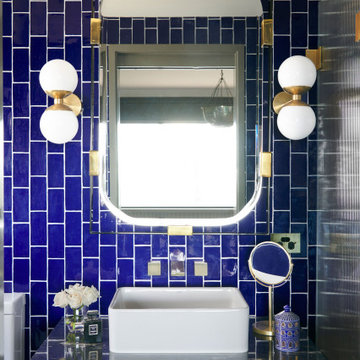
Medium sized bohemian ensuite bathroom in Sydney with freestanding cabinets, grey cabinets, an alcove shower, a two-piece toilet, blue tiles, metro tiles, blue walls, terrazzo flooring, a vessel sink, quartz worktops, white floors, a hinged door, black worktops, a single sink, a freestanding vanity unit and panelled walls.
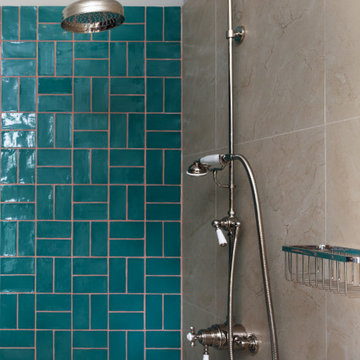
This is an example of a medium sized contemporary family bathroom in London with shaker cabinets, blue cabinets, a claw-foot bath, a walk-in shower, a wall mounted toilet, blue tiles, ceramic tiles, blue walls, ceramic flooring, a submerged sink, beige floors, an open shower, white worktops, a dado rail, a single sink, a built in vanity unit and panelled walls.
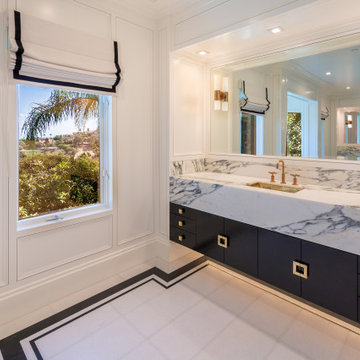
Classic bathroom in Los Angeles with flat-panel cabinets, black cabinets, white walls, a submerged sink, white floors, white worktops, a single sink, a floating vanity unit and panelled walls.
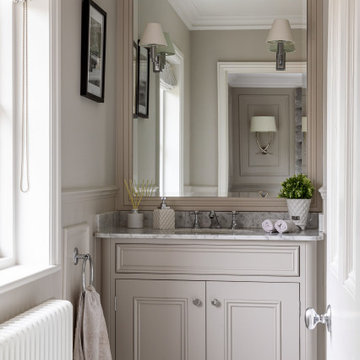
This is an example of a medium sized victorian ensuite bathroom in Essex with beaded cabinets, grey cabinets, grey walls, marble flooring, an integrated sink, marble worktops, white floors, white worktops, a single sink, a built in vanity unit and panelled walls.

Paul Dyer Photography
Inspiration for a traditional bathroom in San Francisco with shaker cabinets, medium wood cabinets, white tiles, mosaic tiles, white walls, mosaic tile flooring, a submerged sink, beige floors, panelled walls, a single sink and a built in vanity unit.
Inspiration for a traditional bathroom in San Francisco with shaker cabinets, medium wood cabinets, white tiles, mosaic tiles, white walls, mosaic tile flooring, a submerged sink, beige floors, panelled walls, a single sink and a built in vanity unit.

This painted master bathroom was designed and made by Tim Wood.
One end of the bathroom has built in wardrobes painted inside with cedar of Lebanon backs, adjustable shelves, clothes rails, hand made soft close drawers and specially designed and made shoe racking.
The vanity unit has a partners desk look with adjustable angled mirrors and storage behind. All the tap fittings were supplied in nickel including the heated free standing towel rail. The area behind the lavatory was boxed in with cupboards either side and a large glazed cupboard above. Every aspect of this bathroom was co-ordinated by Tim Wood.
Designed, hand made and photographed by Tim Wood

Design ideas for a medium sized contemporary grey and white bathroom in Other with flat-panel cabinets, beige cabinets, a wall mounted toilet, beige tiles, porcelain tiles, grey walls, porcelain flooring, a built-in sink, grey floors, a hinged door, beige worktops, a single sink, a floating vanity unit and panelled walls.

Strict and concise design with minimal decor and necessary plumbing set - ideal for a small bathroom.
Speaking of about the color of the decoration, the classical marble fits perfectly with the wood.
A dark floor against the background of light walls creates a sense of the shape of space.
The toilet and sink are wall-hung and are white. This type of plumbing has its advantages; it is visually lighter and does not take up extra space.
Under the sink, you can see a shelf for storing towels. The niche above the built-in toilet is also very advantageous for use due to its compactness. Frameless glass shower doors create a spacious feel.
The spot lighting on the perimeter of the room extends everywhere and creates a soft glow.
Learn more about us - www.archviz-studio.com
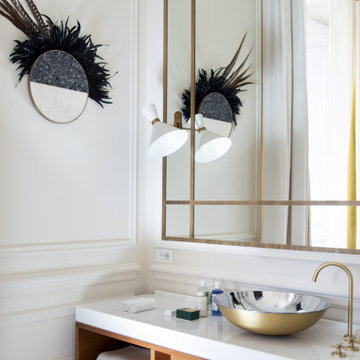
Inspiration for a large contemporary ensuite bathroom in Florence with medium wood cabinets, white walls, terrazzo flooring, a vessel sink, white floors, white worktops, a single sink, a freestanding vanity unit, panelled walls and flat-panel cabinets.
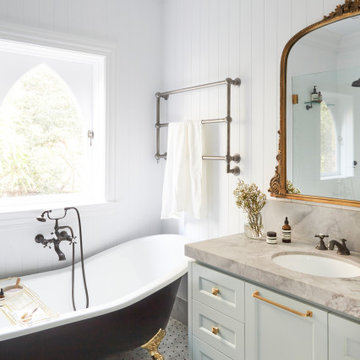
Photo of a classic ensuite bathroom in Sydney with shaker cabinets, blue cabinets, a claw-foot bath, a walk-in shower, a one-piece toilet, white tiles, white walls, mosaic tile flooring, a submerged sink, marble worktops, a single sink, a floating vanity unit and panelled walls.
Bathroom with a Single Sink and Panelled Walls Ideas and Designs
6

 Shelves and shelving units, like ladder shelves, will give you extra space without taking up too much floor space. Also look for wire, wicker or fabric baskets, large and small, to store items under or next to the sink, or even on the wall.
Shelves and shelving units, like ladder shelves, will give you extra space without taking up too much floor space. Also look for wire, wicker or fabric baskets, large and small, to store items under or next to the sink, or even on the wall.  The sink, the mirror, shower and/or bath are the places where you might want the clearest and strongest light. You can use these if you want it to be bright and clear. Otherwise, you might want to look at some soft, ambient lighting in the form of chandeliers, short pendants or wall lamps. You could use accent lighting around your bath in the form to create a tranquil, spa feel, as well.
The sink, the mirror, shower and/or bath are the places where you might want the clearest and strongest light. You can use these if you want it to be bright and clear. Otherwise, you might want to look at some soft, ambient lighting in the form of chandeliers, short pendants or wall lamps. You could use accent lighting around your bath in the form to create a tranquil, spa feel, as well. 