Bathroom with a Single Sink and Panelled Walls Ideas and Designs
Refine by:
Budget
Sort by:Popular Today
121 - 140 of 1,046 photos
Item 1 of 3

Design ideas for a small contemporary family bathroom in West Midlands with open cabinets, grey cabinets, a built-in bath, a walk-in shower, a one-piece toilet, grey tiles, ceramic tiles, grey walls, light hardwood flooring, a wall-mounted sink, quartz worktops, brown floors, an open shower, multi-coloured worktops, a single sink, a built in vanity unit and panelled walls.
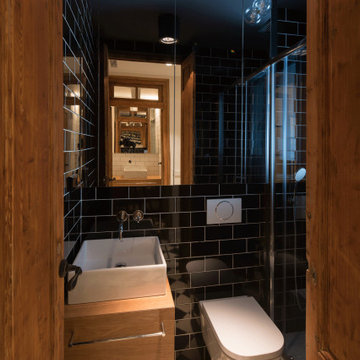
Inspiration for a small classic bathroom in Barcelona with recessed-panel cabinets, brown cabinets, a wall mounted toilet, black tiles, ceramic tiles, white walls, ceramic flooring, a vessel sink, wooden worktops, white floors, a hinged door, brown worktops, an enclosed toilet, a single sink, a built in vanity unit and panelled walls.

This hall 1/2 Bathroom was very outdated and needed an update. We started by tearing out a wall that separated the sink area from the toilet and shower area. We found by doing this would give the bathroom more breathing space. We installed patterned cement tile on the main floor and on the shower floor is a black hex mosaic tile, with white subway tiles wrapping the walls.
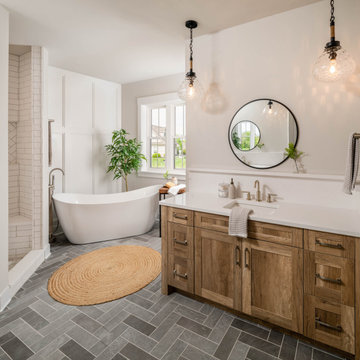
This is an example of a rural bathroom in Philadelphia with shaker cabinets, medium wood cabinets, a freestanding bath, white walls, a submerged sink, grey floors, white worktops, a single sink, a built in vanity unit and panelled walls.
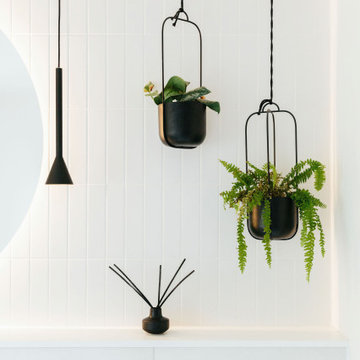
Family bathrooms don't come much sleeker than this one! Black hardware adds a modern edge to what otherwise would be a traditional bathroom with shaker vanity and soft floral patterned tiles.
Hanging plants sit beautifully beside the mirror pendants and add a fresh touch of nature to the room.
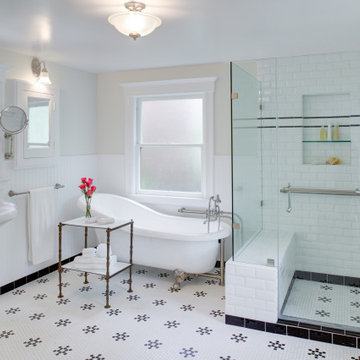
Photo of a large classic ensuite bathroom in San Francisco with a claw-foot bath, a corner shower, a two-piece toilet, white tiles, ceramic tiles, white walls, mosaic tile flooring, a pedestal sink, white floors, a hinged door, a shower bench, a single sink and panelled walls.
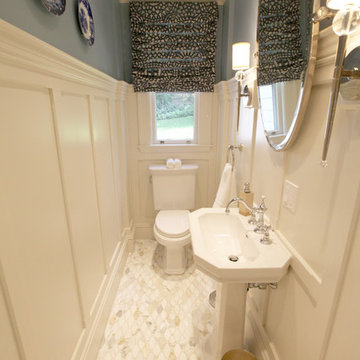
This was a full gut-renovation of a 1950's "green" bathroom, transformed into a stunning updated bathroom. We remodeled this into a beautiful powder room with a nostalgic look for a client in MA.

Concrete floors provide smooth transitions within the Master Bedroom/Bath suite making for the perfect oasis. Wall mounted sink and sensor faucet provide easy use. Wide openings allow for wheelchair access between the spaces. Chic glass barn door provide privacy in wet shower area. Large hardware door handles are statement pieces as well as functional.

Our installer removed the existing unit to get the area ready for the installation of shower and replacing old bathtub with a shower by putting a new shower base into position while keeping the existing footprint intact then Establishing a proper foundation and make sure the walls are prepped with the utmost care prior to installation. Our stylish and seamless watertight walls go up easily in the hands of our seasoned professionals. High-quality tempered glass doors in the style are installed next, as well as all additional accessories the customer wanted. The job is done, and customers left with a new shower and a smile!

Design ideas for a medium sized scandi ensuite bathroom in Los Angeles with flat-panel cabinets, light wood cabinets, a built-in shower, a two-piece toilet, white tiles, ceramic tiles, white walls, cement flooring, a submerged sink, engineered stone worktops, grey floors, a hinged door, white worktops, a shower bench, a single sink, a built in vanity unit, a wood ceiling and panelled walls.
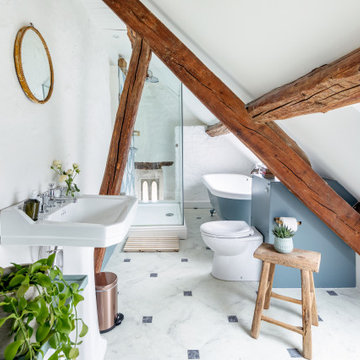
Traditional family bathroom in London with white cabinets, a one-piece toilet, white walls, a pedestal sink, multi-coloured floors, a hinged door, a single sink, a built in vanity unit, exposed beams, a vaulted ceiling and panelled walls.
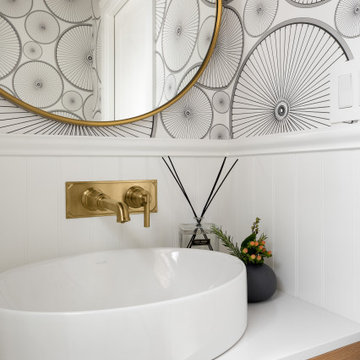
Jewel-box powder room in the Marina District of San Francisco. Contemporary and vintage design details combine for a charming look.
This is an example of a small classic bathroom in San Francisco with medium wood cabinets, a vessel sink, engineered stone worktops, white worktops, a single sink, a floating vanity unit, panelled walls and wallpapered walls.
This is an example of a small classic bathroom in San Francisco with medium wood cabinets, a vessel sink, engineered stone worktops, white worktops, a single sink, a floating vanity unit, panelled walls and wallpapered walls.

Design ideas for a small modern shower room bathroom in Orange County with beaded cabinets, brown cabinets, an alcove shower, a one-piece toilet, white tiles, marble tiles, white walls, ceramic flooring, a built-in sink, marble worktops, white floors, a hinged door, white worktops, a single sink, a freestanding vanity unit and panelled walls.
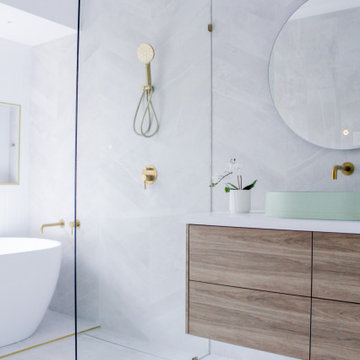
Chevron Tile, Chevron Bathroom, Grey Bathrooms, Timber Vanity, Brushed Brass Tapware, Wall Hung Vanity, Light Up Mirror, Freestanding Vanity, VJ Panel, Bathroom VJ Panels, Dado Rail Sheets, Green Basin
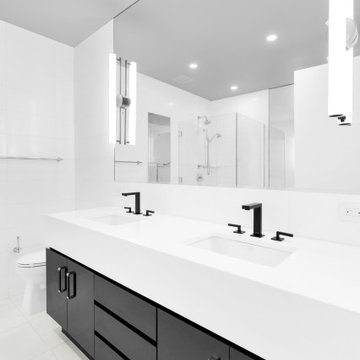
H&H sink, white Thassos soaking Tub, and more perfect for a master suite
Inspiration for an expansive modern ensuite bathroom in New York with a walk-in shower, a one-piece toilet, white tiles, marble tiles, white walls, porcelain flooring, a console sink, marble worktops, white floors, a hinged door, green worktops, a single sink, a freestanding vanity unit and panelled walls.
Inspiration for an expansive modern ensuite bathroom in New York with a walk-in shower, a one-piece toilet, white tiles, marble tiles, white walls, porcelain flooring, a console sink, marble worktops, white floors, a hinged door, green worktops, a single sink, a freestanding vanity unit and panelled walls.
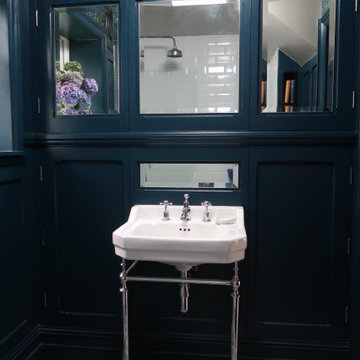
A compact shower room featuring our hand made wall panelling and concealed units made from Accoya and finished in our specially formulated paint matched to Farrow & Ball ' Hauge Blue' Picture rail feature is 'Amazon' from Emma Shipley wallpaper, varnished to resist moisture. Bathroom fittings are from the Burlington collection.
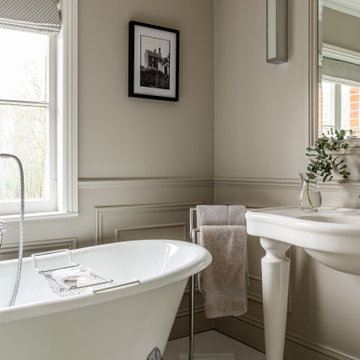
Photo of a medium sized traditional family bathroom in Essex with white cabinets, a claw-foot bath, grey walls, marble flooring, white floors, white worktops, a single sink, a freestanding vanity unit and panelled walls.

Retiled shower walls replaced shower doors, bathroom fixtures, toilet, vanity and flooring to give this farmhouse bathroom a much deserved update.
Inspiration for a small country shower room bathroom in New York with shaker cabinets, white cabinets, a corner shower, a two-piece toilet, white tiles, ceramic tiles, white walls, laminate floors, a built-in sink, solid surface worktops, brown floors, a hinged door, a wall niche, a single sink, a freestanding vanity unit and panelled walls.
Inspiration for a small country shower room bathroom in New York with shaker cabinets, white cabinets, a corner shower, a two-piece toilet, white tiles, ceramic tiles, white walls, laminate floors, a built-in sink, solid surface worktops, brown floors, a hinged door, a wall niche, a single sink, a freestanding vanity unit and panelled walls.
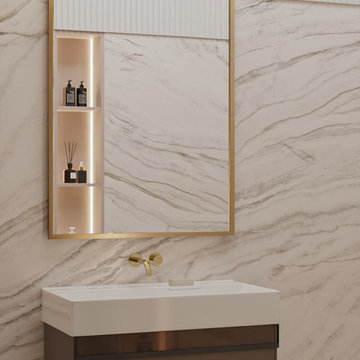
Design ideas for a medium sized contemporary grey and white ensuite bathroom in Moscow with flat-panel cabinets, brown cabinets, a wall mounted toilet, a hinged door, a single sink, a floating vanity unit, a drop ceiling and panelled walls.
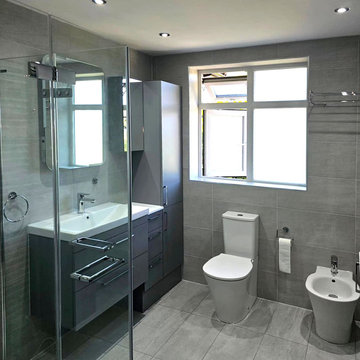
Family bathroom
Contemporary grey and white family bathroom in Other with flat-panel cabinets, grey cabinets, a corner shower, a one-piece toilet, grey tiles, ceramic tiles, grey walls, porcelain flooring, a console sink, grey floors, a hinged door, grey worktops, a shower bench, a single sink, a freestanding vanity unit and panelled walls.
Contemporary grey and white family bathroom in Other with flat-panel cabinets, grey cabinets, a corner shower, a one-piece toilet, grey tiles, ceramic tiles, grey walls, porcelain flooring, a console sink, grey floors, a hinged door, grey worktops, a shower bench, a single sink, a freestanding vanity unit and panelled walls.
Bathroom with a Single Sink and Panelled Walls Ideas and Designs
7

 Shelves and shelving units, like ladder shelves, will give you extra space without taking up too much floor space. Also look for wire, wicker or fabric baskets, large and small, to store items under or next to the sink, or even on the wall.
Shelves and shelving units, like ladder shelves, will give you extra space without taking up too much floor space. Also look for wire, wicker or fabric baskets, large and small, to store items under or next to the sink, or even on the wall.  The sink, the mirror, shower and/or bath are the places where you might want the clearest and strongest light. You can use these if you want it to be bright and clear. Otherwise, you might want to look at some soft, ambient lighting in the form of chandeliers, short pendants or wall lamps. You could use accent lighting around your bath in the form to create a tranquil, spa feel, as well.
The sink, the mirror, shower and/or bath are the places where you might want the clearest and strongest light. You can use these if you want it to be bright and clear. Otherwise, you might want to look at some soft, ambient lighting in the form of chandeliers, short pendants or wall lamps. You could use accent lighting around your bath in the form to create a tranquil, spa feel, as well. 