Bathroom with a Single Sink and Wainscoting Ideas and Designs
Refine by:
Budget
Sort by:Popular Today
41 - 60 of 1,680 photos
Item 1 of 3

This small 3/4 bath was added in the space of a large entry way of this ranch house, with the bath door immediately off the master bedroom. At only 39sf, the 3'x8' space houses the toilet and sink on opposite walls, with a 3'x4' alcove shower adjacent to the sink. The key to making a small space feel large is avoiding clutter, and increasing the feeling of height - so a floating vanity cabinet was selected, with a built-in medicine cabinet above. A wall-mounted storage cabinet was added over the toilet, with hooks for towels. The shower curtain at the shower is changed with the whims and design style of the homeowner, and allows for easy cleaning with a simple toss in the washing machine.
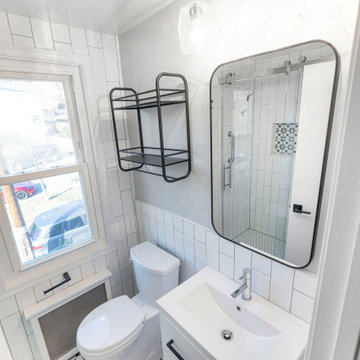
Stylish bathroom project in Alexandria, VA with star pattern black and white porcelain tiles, free standing vanity, walk-in shower framed medicine cabinet and black metal shelf over the toilet. Small dated bathroom turned out such a chic space.

This is an example of a medium sized classic ensuite bathroom in Saint Petersburg with louvered cabinets, black cabinets, a freestanding bath, an alcove shower, a wall mounted toilet, grey tiles, cement tiles, grey walls, marble flooring, a built-in sink, marble worktops, grey floors, an open shower, grey worktops, a single sink, a freestanding vanity unit, a drop ceiling and wainscoting.
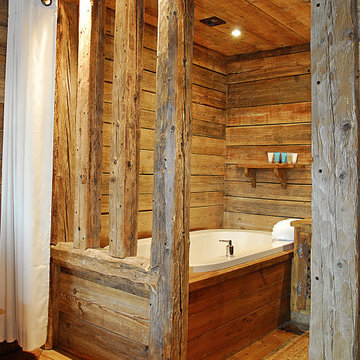
Inspiration for a medium sized rustic bathroom in Lyon with a hot tub, light hardwood flooring, wooden worktops, a single sink, a wood ceiling, exposed beams, wood walls and wainscoting.
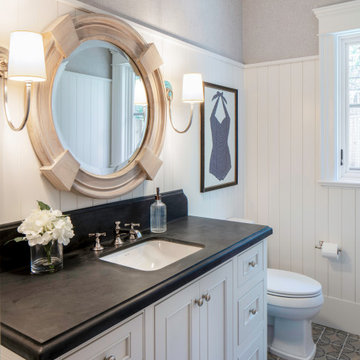
Powder bath with wainscoting and hand painted tile.
Photo of a medium sized nautical shower room bathroom in San Francisco with beaded cabinets, white cabinets, a one-piece toilet, white walls, mosaic tile flooring, a submerged sink, granite worktops, grey floors, black worktops, an enclosed toilet, a single sink, a built in vanity unit and wainscoting.
Photo of a medium sized nautical shower room bathroom in San Francisco with beaded cabinets, white cabinets, a one-piece toilet, white walls, mosaic tile flooring, a submerged sink, granite worktops, grey floors, black worktops, an enclosed toilet, a single sink, a built in vanity unit and wainscoting.
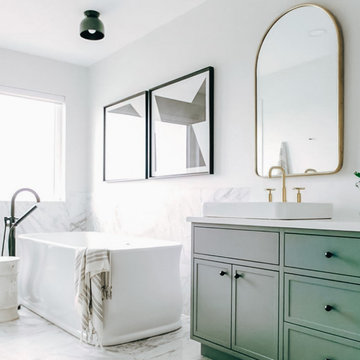
Design ideas for a medium sized grey and black ensuite bathroom in Dallas with flat-panel cabinets, green cabinets, a freestanding bath, multi-coloured tiles, marble tiles, white walls, marble flooring, an integrated sink, quartz worktops, multi-coloured floors, white worktops, a single sink, a freestanding vanity unit and wainscoting.
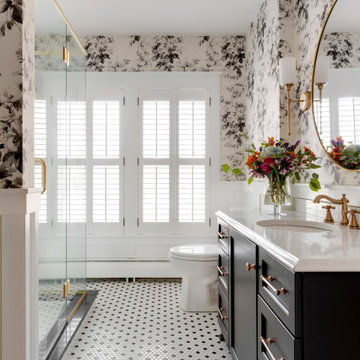
Photography by: Spacecrafting
Large traditional ensuite bathroom in Other with black cabinets, porcelain flooring, a submerged sink, a hinged door, white worktops, shaker cabinets, a corner shower, a two-piece toilet, multi-coloured walls, multi-coloured floors, a single sink, a built in vanity unit and wainscoting.
Large traditional ensuite bathroom in Other with black cabinets, porcelain flooring, a submerged sink, a hinged door, white worktops, shaker cabinets, a corner shower, a two-piece toilet, multi-coloured walls, multi-coloured floors, a single sink, a built in vanity unit and wainscoting.

This modern and elegantly designed bathroom exudes a high-end aesthetic reminiscent of a luxurious hotel. The sophisticated ambiance is achieved through the use of grey wall tiles and flooring, creating a contemporary and upscale atmosphere. The meticulous attention to detail and the chic design elements make this bathroom a stunning and refined space.

Inspiration for a small coastal shower room bathroom in Orange County with shaker cabinets, medium wood cabinets, an alcove shower, a one-piece toilet, white tiles, marble tiles, white walls, marble flooring, a submerged sink, marble worktops, white floors, a hinged door, grey worktops, a single sink, a freestanding vanity unit and wainscoting.

Guest bathroom with dimensional tile wainscot
Photo of a small traditional shower room bathroom in Los Angeles with shaker cabinets, dark wood cabinets, an alcove bath, a shower/bath combination, a one-piece toilet, multi-coloured tiles, ceramic tiles, multi-coloured walls, limestone flooring, a submerged sink, limestone worktops, green floors, a hinged door, green worktops, a wall niche, a single sink, a freestanding vanity unit and wainscoting.
Photo of a small traditional shower room bathroom in Los Angeles with shaker cabinets, dark wood cabinets, an alcove bath, a shower/bath combination, a one-piece toilet, multi-coloured tiles, ceramic tiles, multi-coloured walls, limestone flooring, a submerged sink, limestone worktops, green floors, a hinged door, green worktops, a wall niche, a single sink, a freestanding vanity unit and wainscoting.

Design ideas for a small beach style ensuite bathroom in New York with open cabinets, brown cabinets, an alcove shower, a one-piece toilet, white tiles, ceramic tiles, white walls, slate flooring, a trough sink, solid surface worktops, black floors, a hinged door, white worktops, a laundry area, a single sink, a freestanding vanity unit and wainscoting.
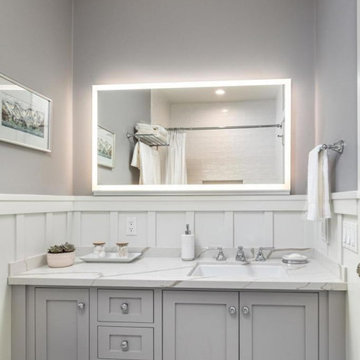
Inspiration for a small farmhouse bathroom in Los Angeles with shaker cabinets, grey cabinets, grey walls, a submerged sink, engineered stone worktops, white worktops, a single sink, a built in vanity unit and wainscoting.
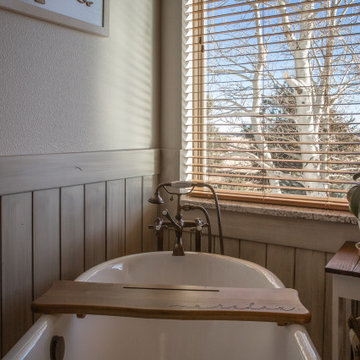
This is an example of a small rustic ensuite bathroom in Denver with shaker cabinets, brown cabinets, a freestanding bath, an alcove shower, a two-piece toilet, metro tiles, beige walls, porcelain flooring, a vessel sink, engineered stone worktops, grey floors, a hinged door, beige worktops, a shower bench, a single sink, a built in vanity unit and wainscoting.
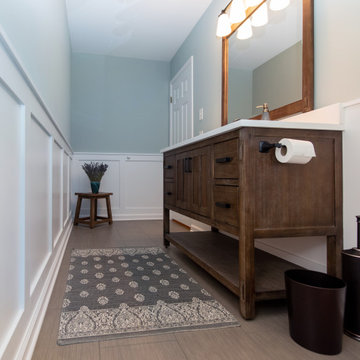
This remodel began as a powder bathroom and hall bathroom project, giving the powder bath a beautiful shaker style wainscoting and completely remodeling the second-floor hall bath. The second-floor hall bathroom features a mosaic tile accent, subway tile used for the entire shower, brushed nickel finishes, and a beautiful dark grey stained vanity with a quartz countertop. Once the powder bath and hall bathroom was complete, the homeowner decided to immediately pursue the master bathroom, creating a stunning, relaxing space. The master bathroom received the same styled wainscotting as the powder bath, as well as a free-standing tub, oil-rubbed bronze finishes, and porcelain tile flooring.

Medium sized rural bathroom in Portland with shaker cabinets, white cabinets, a freestanding bath, a shower/bath combination, a bidet, blue walls, vinyl flooring, a submerged sink, granite worktops, grey floors, a shower curtain, white worktops, a laundry area, a single sink, a built in vanity unit and wainscoting.
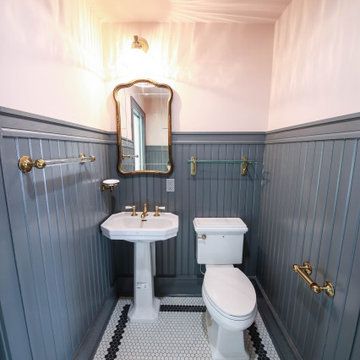
Powder Room w/ Double Pocket Doors
Photo of a country bathroom in Other with white cabinets, a one-piece toilet, blue tiles, blue walls, mosaic tile flooring, a pedestal sink, multi-coloured floors, white worktops, an enclosed toilet, a single sink and wainscoting.
Photo of a country bathroom in Other with white cabinets, a one-piece toilet, blue tiles, blue walls, mosaic tile flooring, a pedestal sink, multi-coloured floors, white worktops, an enclosed toilet, a single sink and wainscoting.
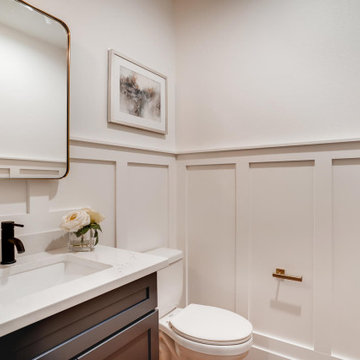
Design ideas for a rural bathroom in Denver with shaker cabinets, blue cabinets, medium hardwood flooring, a submerged sink, quartz worktops, white worktops, a single sink, a built in vanity unit and wainscoting.
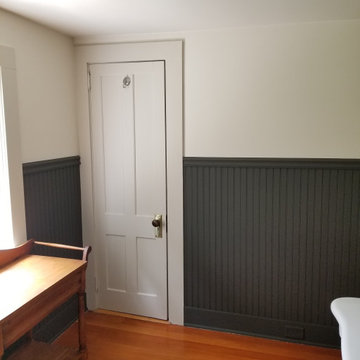
Monochromatic shades modernize an otherwise traditional bathroom.
Small rural ensuite bathroom in New York with glass-front cabinets, white cabinets, a corner shower, a two-piece toilet, multi-coloured walls, a pedestal sink, purple floors, a hinged door, white worktops, a single sink, a built in vanity unit and wainscoting.
Small rural ensuite bathroom in New York with glass-front cabinets, white cabinets, a corner shower, a two-piece toilet, multi-coloured walls, a pedestal sink, purple floors, a hinged door, white worktops, a single sink, a built in vanity unit and wainscoting.

Inspiration for a country bathroom in Grand Rapids with dark wood cabinets, a two-piece toilet, yellow walls, medium hardwood flooring, a vessel sink, wooden worktops, brown floors, brown worktops, a single sink, a freestanding vanity unit and wainscoting.
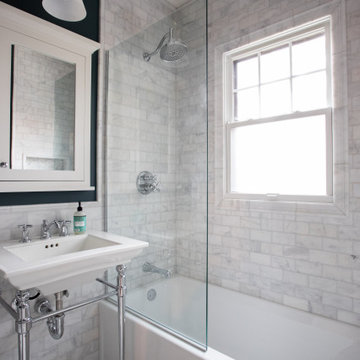
Small classic shower room bathroom in Minneapolis with a built-in bath, a shower/bath combination, a one-piece toilet, white tiles, marble tiles, marble flooring, a console sink, white floors, a shower bench, a single sink and wainscoting.
Bathroom with a Single Sink and Wainscoting Ideas and Designs
3

 Shelves and shelving units, like ladder shelves, will give you extra space without taking up too much floor space. Also look for wire, wicker or fabric baskets, large and small, to store items under or next to the sink, or even on the wall.
Shelves and shelving units, like ladder shelves, will give you extra space without taking up too much floor space. Also look for wire, wicker or fabric baskets, large and small, to store items under or next to the sink, or even on the wall.  The sink, the mirror, shower and/or bath are the places where you might want the clearest and strongest light. You can use these if you want it to be bright and clear. Otherwise, you might want to look at some soft, ambient lighting in the form of chandeliers, short pendants or wall lamps. You could use accent lighting around your bath in the form to create a tranquil, spa feel, as well.
The sink, the mirror, shower and/or bath are the places where you might want the clearest and strongest light. You can use these if you want it to be bright and clear. Otherwise, you might want to look at some soft, ambient lighting in the form of chandeliers, short pendants or wall lamps. You could use accent lighting around your bath in the form to create a tranquil, spa feel, as well. 