Bathroom with a Submerged Bath and Blue Walls Ideas and Designs
Refine by:
Budget
Sort by:Popular Today
21 - 40 of 1,272 photos
Item 1 of 3
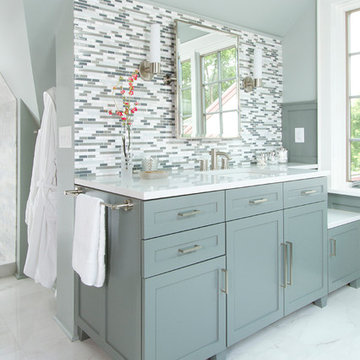
Custom vanity with built in bench and glass tile back splash.
Seth Both Photography.
Farrell and Sons Construction
Large classic ensuite bathroom in Minneapolis with flat-panel cabinets, grey cabinets, a submerged bath, an alcove shower, a one-piece toilet, blue tiles, glass tiles, blue walls, marble flooring, a submerged sink, quartz worktops, white floors and an open shower.
Large classic ensuite bathroom in Minneapolis with flat-panel cabinets, grey cabinets, a submerged bath, an alcove shower, a one-piece toilet, blue tiles, glass tiles, blue walls, marble flooring, a submerged sink, quartz worktops, white floors and an open shower.
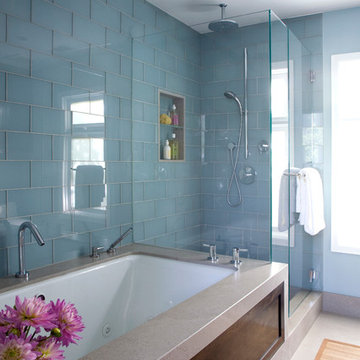
Photo of a large classic ensuite bathroom in Los Angeles with shaker cabinets, dark wood cabinets, a corner shower, blue tiles, glass tiles, blue walls, travertine flooring, a submerged sink, granite worktops and a submerged bath.
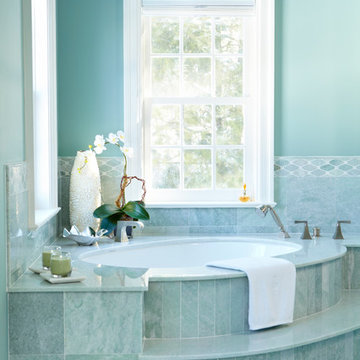
Design ideas for a traditional ensuite bathroom in Boston with green tiles, blue tiles, mosaic tile flooring, blue walls and a submerged bath.
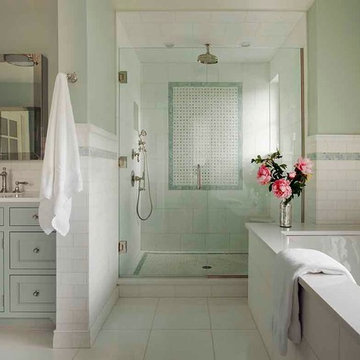
Master Bath by Los Angeles interior designer Alexandra Rae with blue ming and white thasos, carrara marble and custom cabinets.
This is an example of an expansive classic ensuite bathroom in Los Angeles with shaker cabinets, blue cabinets, engineered stone worktops, a submerged bath, a built-in shower, a wall mounted toilet, white tiles, mosaic tiles, blue walls and marble flooring.
This is an example of an expansive classic ensuite bathroom in Los Angeles with shaker cabinets, blue cabinets, engineered stone worktops, a submerged bath, a built-in shower, a wall mounted toilet, white tiles, mosaic tiles, blue walls and marble flooring.
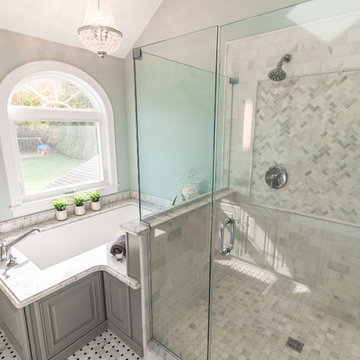
Dale Bunn Photography
Inspiration for a medium sized traditional ensuite bathroom in Boston with raised-panel cabinets, blue cabinets, a submerged bath, a double shower, a two-piece toilet, black and white tiles, stone tiles, blue walls, marble flooring, a submerged sink and engineered stone worktops.
Inspiration for a medium sized traditional ensuite bathroom in Boston with raised-panel cabinets, blue cabinets, a submerged bath, a double shower, a two-piece toilet, black and white tiles, stone tiles, blue walls, marble flooring, a submerged sink and engineered stone worktops.
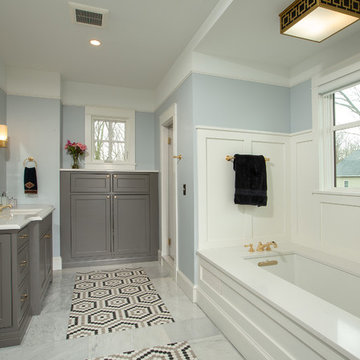
The Master Bath is complete with his and hers matching vanities, a steam shower, soaking tub, separate toilet room and it own coffee bar.
The double shower is a steam-shower with the equipment conveniently placed in the cabinetry under the window.
Moser Inset Cabinetry, Circa Lighting, Ann Sacks Mosaic Marble Floors, Phylrich Faucets, Mr. Steam Shower, Kohler Tub, silent run fans and Top Knob Cabinetry Hardware make this a bathroom that will last for ages.
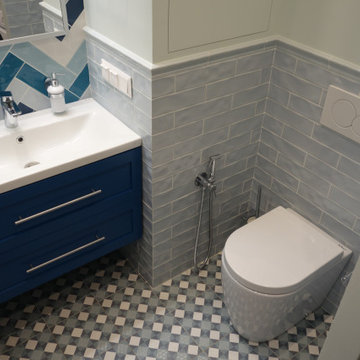
Унитаз - напольный приставной с бачком скрытого монтажа
Design ideas for a medium sized nautical grey and white ensuite bathroom in Moscow with raised-panel cabinets, blue cabinets, a submerged bath, a wall mounted toilet, blue tiles, ceramic tiles, blue walls, porcelain flooring, a built-in sink, solid surface worktops, blue floors, white worktops, a laundry area, a single sink, a floating vanity unit and a drop ceiling.
Design ideas for a medium sized nautical grey and white ensuite bathroom in Moscow with raised-panel cabinets, blue cabinets, a submerged bath, a wall mounted toilet, blue tiles, ceramic tiles, blue walls, porcelain flooring, a built-in sink, solid surface worktops, blue floors, white worktops, a laundry area, a single sink, a floating vanity unit and a drop ceiling.
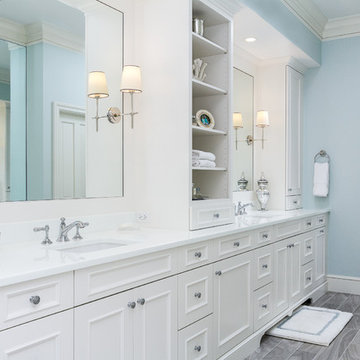
Visual Vero
Design ideas for a large beach style ensuite bathroom in Miami with freestanding cabinets, white cabinets, a submerged bath, a walk-in shower, a one-piece toilet, grey tiles, porcelain tiles, blue walls, porcelain flooring, a submerged sink and glass worktops.
Design ideas for a large beach style ensuite bathroom in Miami with freestanding cabinets, white cabinets, a submerged bath, a walk-in shower, a one-piece toilet, grey tiles, porcelain tiles, blue walls, porcelain flooring, a submerged sink and glass worktops.
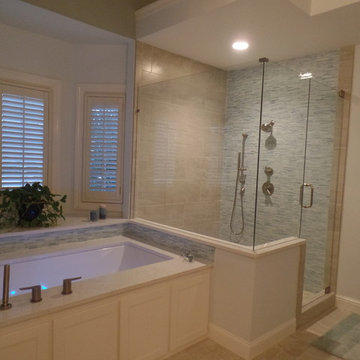
Installed new Medallion custom vanity cabinets with shaker style doors, Cambria quartz countertops, Delta fixtures, rectangular under-mount sinks, framed mirrors, Jacuzzi Air under-mount tub with Cambria quartz on the tub deck, window seat, shower knee wall cap, and corner shower seat. 12 x24 Porcelain wall tile with recesses/niches in the knee wall, stained glass wall tile on the plumbing wall of the shower and around the tub. Panasonic light/fan above the shower.
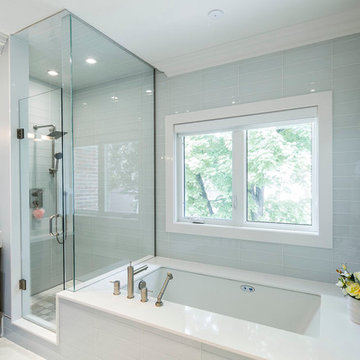
Floating shelves beside the tub provide a seamless look and ample storage without obstructing the space.
This is an example of a medium sized modern ensuite bathroom in Toronto with flat-panel cabinets, dark wood cabinets, a submerged bath, a corner shower, blue walls, marble flooring, a submerged sink, engineered stone worktops, glass tiles, white floors and a hinged door.
This is an example of a medium sized modern ensuite bathroom in Toronto with flat-panel cabinets, dark wood cabinets, a submerged bath, a corner shower, blue walls, marble flooring, a submerged sink, engineered stone worktops, glass tiles, white floors and a hinged door.
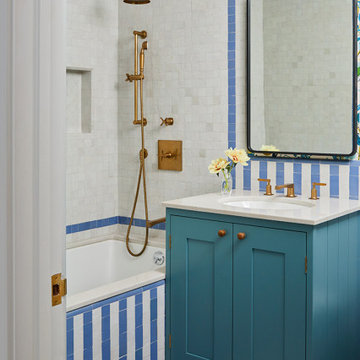
This is an example of a small traditional bathroom in New York with shaker cabinets, blue cabinets, a submerged bath, an alcove shower, blue tiles, ceramic tiles, blue walls, ceramic flooring, a submerged sink, quartz worktops, blue floors, grey worktops, a single sink and a freestanding vanity unit.
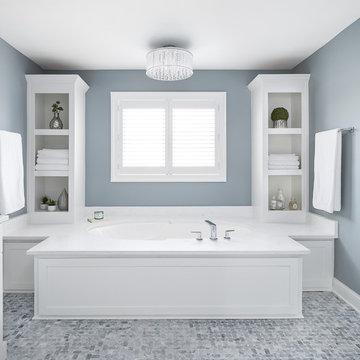
Photos by Picture Perfect House
Inspiration for a large contemporary ensuite bathroom in Chicago with shaker cabinets, white cabinets, a submerged bath, a corner shower, white tiles, ceramic tiles, blue walls, marble flooring, a submerged sink, engineered stone worktops, grey floors, a hinged door and white worktops.
Inspiration for a large contemporary ensuite bathroom in Chicago with shaker cabinets, white cabinets, a submerged bath, a corner shower, white tiles, ceramic tiles, blue walls, marble flooring, a submerged sink, engineered stone worktops, grey floors, a hinged door and white worktops.
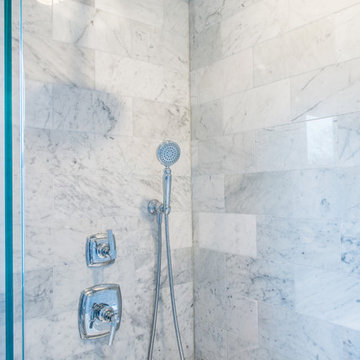
Our client had the laundry room down in the basement, like so many other homes, but could not figure out how to get it upstairs. There simply was no room for it, so when we were called in to design the bathroom, we were asked to figure out a way to do what so many home owners are doing right now. That is; how do we bring the laundry room upstairs where all of the bedrooms are located, where all the dirty laundry is generated, saving us from having to go down 3 floors back and forth. So, the looming questions were, can this be done in our already small bathroom area, and If this can be done, how can we do it to make it fit within the upstairs living quarters seamlessly?
It would take some creative thinking, some compromising and some clients who trust you enough to make some decisions that would affect not only their bathroom but their closets, their hallway, parts of their master bedroom and then having the logistics to work around their family, going in and out of their private sanctuary, keeping the area clean while generating a mountain of dust and debris, all in the same breath of being mindful of their precious children and a lovely dog.
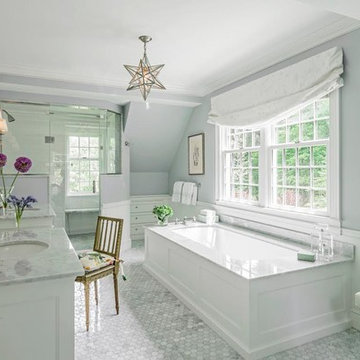
Large classic ensuite bathroom in Boston with recessed-panel cabinets, white cabinets, a submerged bath, an alcove shower, grey tiles, ceramic tiles, blue walls, ceramic flooring, a built-in sink and marble worktops.
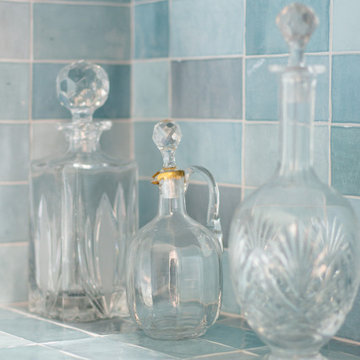
Design ideas for a medium sized ensuite bathroom in Paris with blue cabinets, a submerged bath, a wall mounted toilet, blue tiles, ceramic tiles, blue walls, a built-in sink, tiled worktops, beige floors, blue worktops and a single sink.
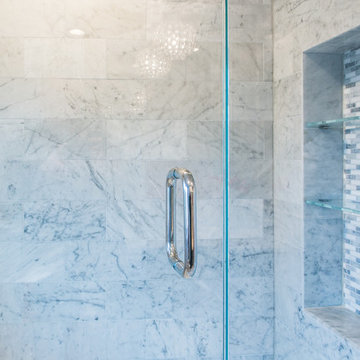
Our client had the laundry room down in the basement, like so many other homes, but could not figure out how to get it upstairs. There simply was no room for it, so when we were called in to design the bathroom, we were asked to figure out a way to do what so many home owners are doing right now. That is; how do we bring the laundry room upstairs where all of the bedrooms are located, where all the dirty laundry is generated, saving us from having to go down 3 floors back and forth. So, the looming questions were, can this be done in our already small bathroom area, and If this can be done, how can we do it to make it fit within the upstairs living quarters seamlessly?
It would take some creative thinking, some compromising and some clients who trust you enough to make some decisions that would affect not only their bathroom but their closets, their hallway, parts of their master bedroom and then having the logistics to work around their family, going in and out of their private sanctuary, keeping the area clean while generating a mountain of dust and debris, all in the same breath of being mindful of their precious children and a lovely dog.
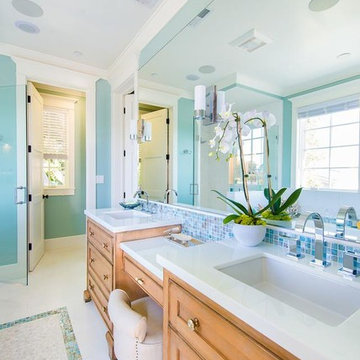
This beautiful bathroom vanity is custom made to accommodate a his and her section separated by a lowered make up counter. We partnered with Jennifer Allison Design on this project. Her design firm contacted us to paint the entire house - inside and out. Images are used with permission. You can contact her at (310) 488-0331 for more information.
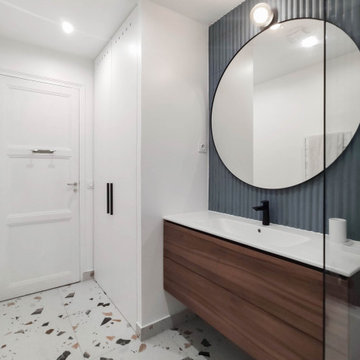
Photo of a medium sized contemporary ensuite bathroom in Paris with a submerged bath, blue walls, a single sink and a built in vanity unit.
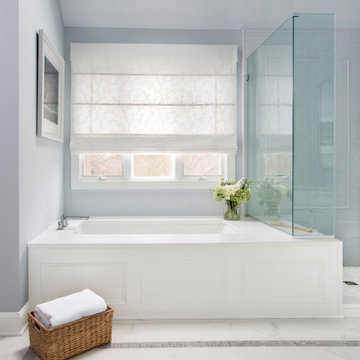
This master bath was designed to modernize a 90's house. The client's wanted clean, fresh and simple. We designed a custom vanity to maximize storage and installed RH medicine cabinets. The clients did not want to break the bank on this renovation so we maximized the look with a marble inlay in the floor, pattern details on the shower walls and a gorgeous window treatment.
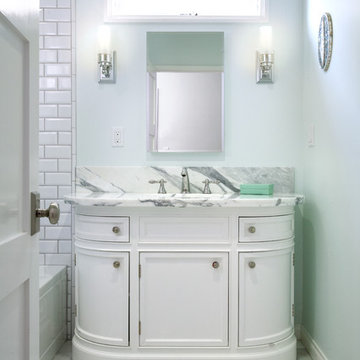
Photos by Holly Lepere
Photo of a large coastal ensuite bathroom in Los Angeles with shaker cabinets, grey cabinets, a submerged bath, a corner shower, white tiles, metro tiles, blue walls, a submerged sink, marble worktops and marble flooring.
Photo of a large coastal ensuite bathroom in Los Angeles with shaker cabinets, grey cabinets, a submerged bath, a corner shower, white tiles, metro tiles, blue walls, a submerged sink, marble worktops and marble flooring.
Bathroom with a Submerged Bath and Blue Walls Ideas and Designs
2

 Shelves and shelving units, like ladder shelves, will give you extra space without taking up too much floor space. Also look for wire, wicker or fabric baskets, large and small, to store items under or next to the sink, or even on the wall.
Shelves and shelving units, like ladder shelves, will give you extra space without taking up too much floor space. Also look for wire, wicker or fabric baskets, large and small, to store items under or next to the sink, or even on the wall.  The sink, the mirror, shower and/or bath are the places where you might want the clearest and strongest light. You can use these if you want it to be bright and clear. Otherwise, you might want to look at some soft, ambient lighting in the form of chandeliers, short pendants or wall lamps. You could use accent lighting around your bath in the form to create a tranquil, spa feel, as well.
The sink, the mirror, shower and/or bath are the places where you might want the clearest and strongest light. You can use these if you want it to be bright and clear. Otherwise, you might want to look at some soft, ambient lighting in the form of chandeliers, short pendants or wall lamps. You could use accent lighting around your bath in the form to create a tranquil, spa feel, as well. 