Bathroom with a Submerged Bath and Blue Walls Ideas and Designs
Refine by:
Budget
Sort by:Popular Today
81 - 100 of 1,272 photos
Item 1 of 3
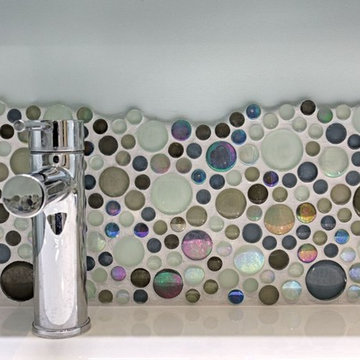
Virginie Durieux
Medium sized contemporary ensuite bathroom in Paris with louvered cabinets, brown cabinets, a submerged bath, blue tiles, grey tiles, yellow tiles, multi-coloured tiles, black and white tiles, cement tiles, blue walls, a submerged sink and beige floors.
Medium sized contemporary ensuite bathroom in Paris with louvered cabinets, brown cabinets, a submerged bath, blue tiles, grey tiles, yellow tiles, multi-coloured tiles, black and white tiles, cement tiles, blue walls, a submerged sink and beige floors.
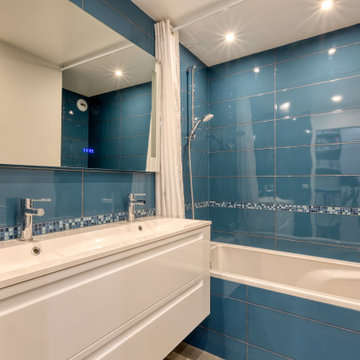
This is an example of a contemporary shower room bathroom in Paris with white cabinets, a submerged bath, blue tiles, ceramic tiles, blue walls, a wall-mounted sink, grey floors, double sinks and a floating vanity unit.
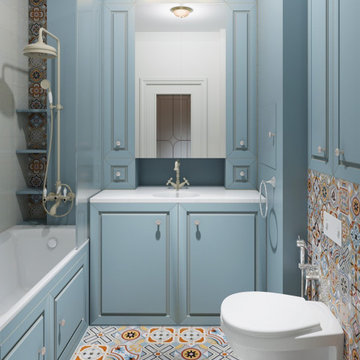
небольшая ванная комната с плиткой-пэтчворк и максимум мест для хранения за счет встроенной мебели и экрана-шкафа под ванной
Design ideas for a small bohemian bathroom in Moscow with recessed-panel cabinets, blue cabinets, a submerged bath, a shower/bath combination, a wall mounted toilet, multi-coloured tiles, blue walls, ceramic flooring, an integrated sink, solid surface worktops, multi-coloured floors, a shower curtain and white worktops.
Design ideas for a small bohemian bathroom in Moscow with recessed-panel cabinets, blue cabinets, a submerged bath, a shower/bath combination, a wall mounted toilet, multi-coloured tiles, blue walls, ceramic flooring, an integrated sink, solid surface worktops, multi-coloured floors, a shower curtain and white worktops.
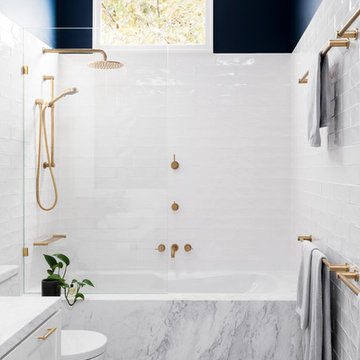
GIA Bathrooms & Kitchens
Design & Renovation
Martina Gemmola
Photo of a medium sized classic ensuite bathroom in Melbourne with white cabinets, a shower/bath combination, a two-piece toilet, white tiles, a submerged bath, blue walls, marble worktops, blue floors, recessed-panel cabinets, metro tiles, porcelain flooring, a vessel sink and a hinged door.
Photo of a medium sized classic ensuite bathroom in Melbourne with white cabinets, a shower/bath combination, a two-piece toilet, white tiles, a submerged bath, blue walls, marble worktops, blue floors, recessed-panel cabinets, metro tiles, porcelain flooring, a vessel sink and a hinged door.
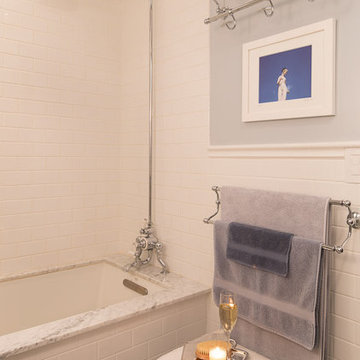
Design by Virginia Bishop Interiors. Photography by Angus Oborn.
Photo of a small contemporary ensuite bathroom in New York with a pedestal sink, marble worktops, a submerged bath, a shower/bath combination, a one-piece toilet, white tiles, metro tiles, blue walls and marble flooring.
Photo of a small contemporary ensuite bathroom in New York with a pedestal sink, marble worktops, a submerged bath, a shower/bath combination, a one-piece toilet, white tiles, metro tiles, blue walls and marble flooring.
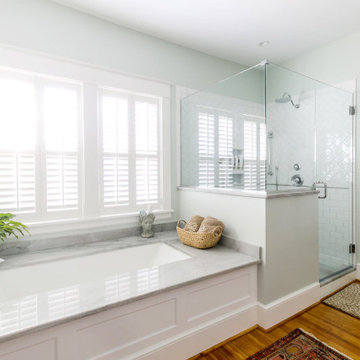
This traditional Cape Cod was ready for a refresh including the updating of an old, poorly constructed addition. Without adding any square footage to the house or expanding its footprint, we created much more usable space including an expanded primary suite, updated dining room, new powder room, an open entryway and porch that will serve this retired couple well for years to come.
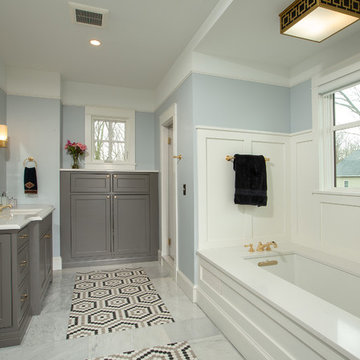
The Master Bath is complete with his and hers matching vanities, a steam shower, soaking tub, separate toilet room and it own coffee bar.
The double shower is a steam-shower with the equipment conveniently placed in the cabinetry under the window.
Moser Inset Cabinetry, Circa Lighting, Ann Sacks Mosaic Marble Floors, Phylrich Faucets, Mr. Steam Shower, Kohler Tub, silent run fans and Top Knob Cabinetry Hardware make this a bathroom that will last for ages.
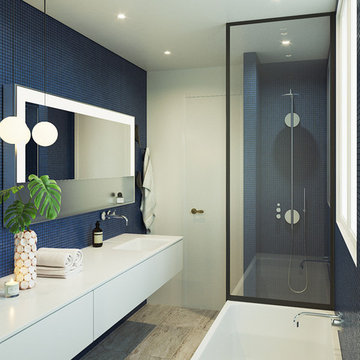
This is an example of a medium sized contemporary ensuite bathroom in Paris with flat-panel cabinets, white cabinets, a submerged bath, a walk-in shower, a two-piece toilet, blue tiles, mosaic tiles, blue walls, marble flooring, a console sink, grey floors, an open shower and white worktops.
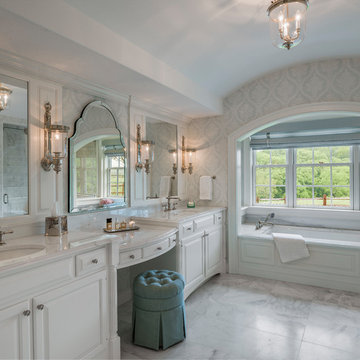
Photo: Tom Crane Photography
Classic ensuite bathroom in Philadelphia with raised-panel cabinets, white cabinets, a submerged bath, blue walls, marble flooring, a submerged sink, marble worktops, white floors and white worktops.
Classic ensuite bathroom in Philadelphia with raised-panel cabinets, white cabinets, a submerged bath, blue walls, marble flooring, a submerged sink, marble worktops, white floors and white worktops.
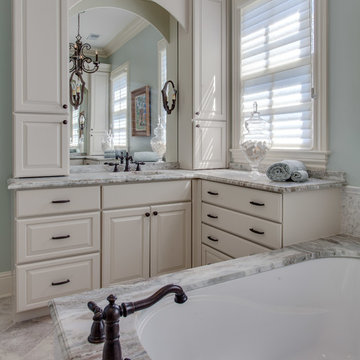
Kitchen Design: Melissa Southerland
Photography: Steven Long
Classic ensuite bathroom in Nashville with raised-panel cabinets, turquoise cabinets, a submerged bath, blue walls, a submerged sink, granite worktops, beige floors and multi-coloured worktops.
Classic ensuite bathroom in Nashville with raised-panel cabinets, turquoise cabinets, a submerged bath, blue walls, a submerged sink, granite worktops, beige floors and multi-coloured worktops.
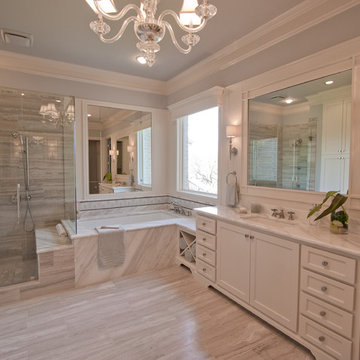
View of vanity, tub and shower
photo by Allison Gimpel
This is an example of a medium sized traditional ensuite bathroom in Dallas with a submerged sink, shaker cabinets, white cabinets, marble worktops, a submerged bath, grey tiles, blue walls, travertine flooring and travertine tiles.
This is an example of a medium sized traditional ensuite bathroom in Dallas with a submerged sink, shaker cabinets, white cabinets, marble worktops, a submerged bath, grey tiles, blue walls, travertine flooring and travertine tiles.
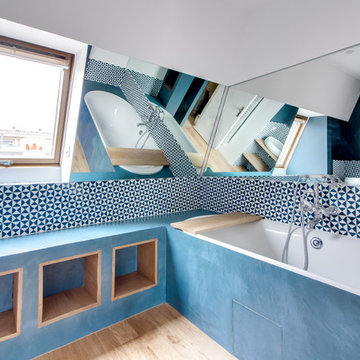
Design ideas for a medium sized contemporary ensuite bathroom in Paris with open cabinets, light wood cabinets, a submerged bath, a shower/bath combination, a two-piece toilet, blue tiles, cement tiles, blue walls, light hardwood flooring, a trough sink, wooden worktops, brown floors and an open shower.
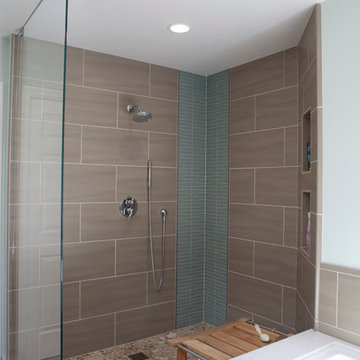
Master bedroom renovation by La/Con Builders in San Jose, CA.
Designed by Paladin Design in San Jose, CA.
Shower wall tiles are Leonardo Cermica 12x24
Shower accent tile is Island Stone Breeze Waveline.
Shower pan tiles are Island Stone Level Pebble French Tan.
Fixtures are Hans Grohe HG Metris C with AX shower hose.
Photo by homeowner.
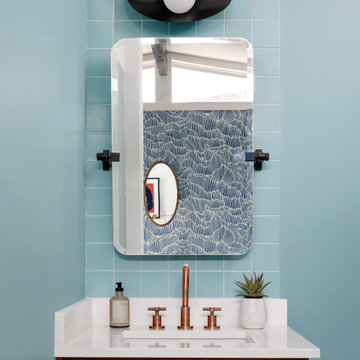
Our Austin studio decided to go bold with this project by ensuring that each space had a unique identity in the Mid-Century Modern style bathroom, butler's pantry, and mudroom. We covered the bathroom walls and flooring with stylish beige and yellow tile that was cleverly installed to look like two different patterns. The mint cabinet and pink vanity reflect the mid-century color palette. The stylish knobs and fittings add an extra splash of fun to the bathroom.
The butler's pantry is located right behind the kitchen and serves multiple functions like storage, a study area, and a bar. We went with a moody blue color for the cabinets and included a raw wood open shelf to give depth and warmth to the space. We went with some gorgeous artistic tiles that create a bold, intriguing look in the space.
In the mudroom, we used siding materials to create a shiplap effect to create warmth and texture – a homage to the classic Mid-Century Modern design. We used the same blue from the butler's pantry to create a cohesive effect. The large mint cabinets add a lighter touch to the space.
---
Project designed by the Atomic Ranch featured modern designers at Breathe Design Studio. From their Austin design studio, they serve an eclectic and accomplished nationwide clientele including in Palm Springs, LA, and the San Francisco Bay Area.
For more about Breathe Design Studio, see here: https://www.breathedesignstudio.com/
To learn more about this project, see here:
https://www.breathedesignstudio.com/atomic-ranch
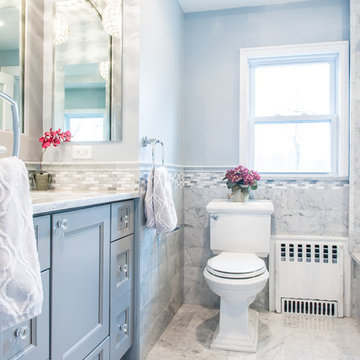
Our client had the laundry room down in the basement, like so many other homes, but could not figure out how to get it upstairs. There simply was no room for it, so when we were called in to design the bathroom, we were asked to figure out a way to do what so many home owners are doing right now. That is; how do we bring the laundry room upstairs where all of the bedrooms are located, where all the dirty laundry is generated, saving us from having to go down 3 floors back and forth. So, the looming questions were, can this be done in our already small bathroom area, and If this can be done, how can we do it to make it fit within the upstairs living quarters seamlessly?
It would take some creative thinking, some compromising and some clients who trust you enough to make some decisions that would affect not only their bathroom but their closets, their hallway, parts of their master bedroom and then having the logistics to work around their family, going in and out of their private sanctuary, keeping the area clean while generating a mountain of dust and debris, all in the same breath of being mindful of their precious children and a lovely dog.
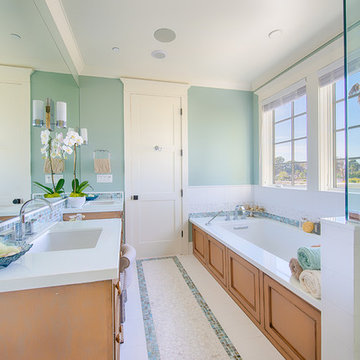
This turquoise and white bathroom features matching mosaic tile accents in the walls and floor. We partnered with Jennifer Allison Design on this project. Her design firm contacted us to paint the entire house - inside and out. Images are used with permission. You can contact her at (310) 488-0331 for more information.

This striking ledger wall adds a dramatic effect to a completely redesigned Master Bath...behind that amazing wall is a bright marble shower. with a river rock floor.
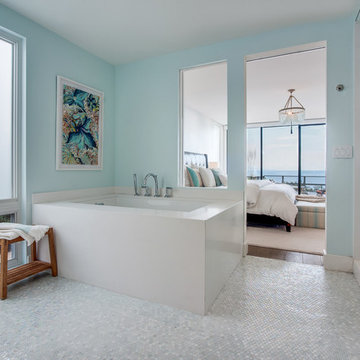
Nautical ensuite wet room bathroom in Los Angeles with flat-panel cabinets, light wood cabinets, glass sheet walls, blue walls, a built-in sink, engineered stone worktops, a submerged bath and white tiles.
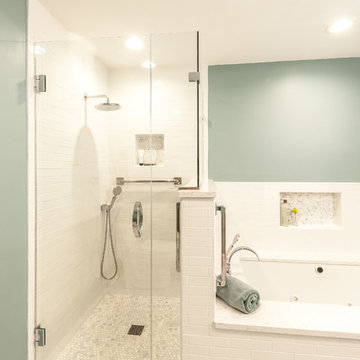
In this remodel, we gutted the previous fixtures, opened a wall (where the shower currently stands) to make room for a stand alone shower and a soaking tub. We opted for neutral colors in the tile so that we could go with a little bolder wall color. The marble hex floor tile and Cambria quartz tub surround offer texture against the white subway tile. Grab bars were added to the shower and tub for extra support.
Photo by: Diane Shroeder
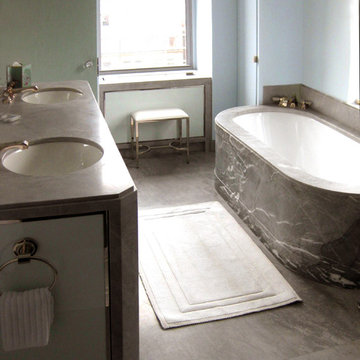
The floor, tub and vanity are fabricated from blue de savoy granite. The tub is carved out of a large block of this beautiful stone. The panels in the vanity and under the window are milk-glass with nickel edging. Interior design by Markham Roberts.
Bathroom with a Submerged Bath and Blue Walls Ideas and Designs
5

 Shelves and shelving units, like ladder shelves, will give you extra space without taking up too much floor space. Also look for wire, wicker or fabric baskets, large and small, to store items under or next to the sink, or even on the wall.
Shelves and shelving units, like ladder shelves, will give you extra space without taking up too much floor space. Also look for wire, wicker or fabric baskets, large and small, to store items under or next to the sink, or even on the wall.  The sink, the mirror, shower and/or bath are the places where you might want the clearest and strongest light. You can use these if you want it to be bright and clear. Otherwise, you might want to look at some soft, ambient lighting in the form of chandeliers, short pendants or wall lamps. You could use accent lighting around your bath in the form to create a tranquil, spa feel, as well.
The sink, the mirror, shower and/or bath are the places where you might want the clearest and strongest light. You can use these if you want it to be bright and clear. Otherwise, you might want to look at some soft, ambient lighting in the form of chandeliers, short pendants or wall lamps. You could use accent lighting around your bath in the form to create a tranquil, spa feel, as well. 