Bathroom with a Submerged Sink and a Laundry Area Ideas and Designs
Refine by:
Budget
Sort by:Popular Today
1 - 20 of 826 photos
Item 1 of 3

Inspiration for a medium sized contemporary shower room bathroom in Other with flat-panel cabinets, grey cabinets, an alcove shower, a wall mounted toilet, grey tiles, porcelain tiles, grey walls, porcelain flooring, a submerged sink, solid surface worktops, grey floors, a shower curtain, black worktops, a laundry area, a single sink and a floating vanity unit.

This is an example of a medium sized traditional bathroom in Phoenix with recessed-panel cabinets, dark wood cabinets, beige tiles, porcelain tiles, grey walls, porcelain flooring, a submerged sink, quartz worktops, multi-coloured floors, a sliding door, white worktops, a laundry area and a single sink.

Download our free ebook, Creating the Ideal Kitchen. DOWNLOAD NOW
Lakefront property in the northwest suburbs of Chicago is hard to come by, so when we were hired by this young family with exactly that, we were immediately inspired by not just the unusually large footprint of this 1950’s colonial revival but also the lovely views of the manmade lake it was sited on. The large 5-bedroom home was solidly stuck in the 1980’s, but we saw tons of potential. We started out by updating the existing staircase with a fresh coat of paint and adding new herringbone slate to the entry hall.
The powder room off the entryway also got a refresh - new flooring, new cabinets and fixtures. We ran the new slate right through into this space for some consistency. A fun wallpaper and shiplap trim add a welcoming feel and set the tone for the home.
Next, we tackled the kitchen. Located away from the rest of the first floor, the kitchen felt a little isolated, so we immediately began planning for how to better connect it to the rest of the first floor. We landed on removing the wall between the kitchen and dining room and designed a modified galley style space with separate cooking and clean up zones. The cooking zone consists of the refrigerator, prep sink and cooktop, along with a nice long run of prep space at the island. The cleanup side of the kitchen consists of the main sink and dishwasher. Both areas are situated so that the user can view the lake during prep work and cleanup!
One of the home’s main puzzles was how to incorporate the mudroom and area in front of the patio doors at the back of the house. We already had a breakfast table area, so the space by the patio doors was a bit of a no man’s land. We decided to separate the kitchen proper from what became the new mudroom with a large set of barn doors. That way you can quickly hide any mudroom messes but have easy access to the light coming in through the patio doors as well as the outdoor grilling station. We also love the impact the barn doors add to the overall space.
The homeowners’ first words to us were “it’s time to ditch the brown,” so we did! We chose a lovely blue pallet that reflects the home’s location on the lake which is also vibrant yet easy on the eye. Countertops are white quartz, and the natural oak floor works well with the other honey accents. The breakfast table was given a refresh with new chairs, chandelier and window treatments that frame the gorgeous views of the lake out the back.
We coordinated the slate mudroom flooring with that used in the home’s main entrance for a consistent feel. The storage area consists of open and closed storage to allow for some clutter control as needed.
Next on our “to do” list was revamping the dated brown bar area in the neighboring dining room. We eliminated the clutter by adding some closed cabinets and did some easy updates to help the space feel more current. One snag we ran into here was the discovery of a beam above the existing open shelving that had to be modified with a smaller structural beam to allow for our new design to work. This was an unexpected surprise, but in the end we think it was well worth it!
We kept the colors here a bit more muted to blend with the homeowner’s existing furnishings. Open shelving and polished nickel hardware add some simple detail to the new entertainment zone which also looks out onto the lake!
Next we tackled the upstairs starting with the homeowner’s son’s bath. The bath originally had both a tub shower and a separate shower, so we decided to swap out the shower for a new laundry area. This freed up some space downstairs in what used to be the mudroom/laundry room and is much more convenient for daily laundry needs.
We continued the blue palette here with navy cabinetry and the navy tile in the shower. Porcelain floor tile and chrome fixtures keep maintenance to a minimum while matte black mirrors and lighting add some depth the design. A low maintenance runner adds some warmth underfoot and ties the whole space together.
We added a pocket door to the bathroom to minimize interference with the door swings. The left door of the laundry closet is on a 180 degree hinge to allow for easy full access to the machines. Next we tackled the master bath which is an en suite arrangement. The original was typical of the 1980’s with the vanity outside of the bathroom, situated near the master closet. And the brown theme continued here with multiple shades of brown.
Our first move was to segment off the bath and the closet from the master bedroom. We created a short hall from the bedroom to the bathroom with his and hers walk-in closets on the left and right as well as a separate toilet closet outside of the main bathroom for privacy and flexibility.
The original bathroom had a giant soaking tub with steps (dangerous!) as well as a small shower that did not work well for our homeowner who is 6’3”. With other bathtubs in the home, they decided to eliminate the tub and create an oversized shower which takes up the space where the old tub was located. The double vanity is on the opposite wall and a bench is located under the window for morning conversations and a place to set a couple of towels.
The pallet in here is light and airy with a mix of blond wood, creamy porcelain and marble tile, and brass accents. A simple roman shade adds some texture and it’s top-down mechanism allows for light and privacy.
This large whole house remodel gave our homeowners not only the ability to maximize the potential of their home but also created a lovely new frame from which to view their fabulous lake views.
Designed by: Susan Klimala, CKD, CBD
Photography by: Michael Kaskel
For more information on kitchen and bath design ideas go to: www.kitchenstudio-ge.com

Custom cabinetry conceals laundry equipment while the quartz stone top provides ample space for folding.
This is an example of a modern ensuite bathroom in Philadelphia with flat-panel cabinets, medium wood cabinets, a freestanding bath, white walls, a submerged sink, grey floors, white worktops, a wall mounted toilet, engineered stone worktops and a laundry area.
This is an example of a modern ensuite bathroom in Philadelphia with flat-panel cabinets, medium wood cabinets, a freestanding bath, white walls, a submerged sink, grey floors, white worktops, a wall mounted toilet, engineered stone worktops and a laundry area.

Основная ванная комната
This is an example of a medium sized contemporary shower room bathroom in Moscow with beige cabinets, a submerged bath, a shower/bath combination, a bidet, green tiles, porcelain tiles, white walls, porcelain flooring, a submerged sink, engineered stone worktops, green floors, a hinged door, white worktops, a laundry area, a single sink, a floating vanity unit and flat-panel cabinets.
This is an example of a medium sized contemporary shower room bathroom in Moscow with beige cabinets, a submerged bath, a shower/bath combination, a bidet, green tiles, porcelain tiles, white walls, porcelain flooring, a submerged sink, engineered stone worktops, green floors, a hinged door, white worktops, a laundry area, a single sink, a floating vanity unit and flat-panel cabinets.

Photo of a small rural bathroom in Portland with shaker cabinets, grey cabinets, white walls, porcelain flooring, a submerged sink, engineered stone worktops, multi-coloured floors, white worktops, a laundry area, a single sink and a built in vanity unit.

Photo of a medium sized traditional ensuite bathroom in Other with recessed-panel cabinets, blue cabinets, an alcove shower, blue tiles, porcelain tiles, white walls, ceramic flooring, a submerged sink, solid surface worktops, beige floors, a shower curtain, white worktops, a laundry area, a single sink and a freestanding vanity unit.

Modern bathroom remodel.
Design ideas for a medium sized modern ensuite bathroom in Chicago with medium wood cabinets, a built-in shower, a two-piece toilet, grey tiles, porcelain tiles, grey walls, porcelain flooring, a submerged sink, engineered stone worktops, grey floors, an open shower, white worktops, a laundry area, double sinks, a built in vanity unit, a vaulted ceiling and flat-panel cabinets.
Design ideas for a medium sized modern ensuite bathroom in Chicago with medium wood cabinets, a built-in shower, a two-piece toilet, grey tiles, porcelain tiles, grey walls, porcelain flooring, a submerged sink, engineered stone worktops, grey floors, an open shower, white worktops, a laundry area, double sinks, a built in vanity unit, a vaulted ceiling and flat-panel cabinets.

Кровать, реечная стена за кроватью с полками, гардероб, письменный стол, индивидуальное изготовление, мастерская WoodSeven,
Тумба Teak House
Стул Elephant Dining Chair | NORR11, L’appartment
Постельное белье Amalia
Текстиль Marilux
Декор Moon Stores, L’appartment
Керамика Бедрединова Наталья
Искусство Наталья Ворошилова « Из серии «Прогноз погоды», Галерея Kvartira S
Дерево Treez Collections

Il bagno è stato ricavato dal vecchio locale in fondo al ballatoio ad uso comune. Specchio in continuità con la finestra. Mobile laccato bianco sospeso, piano in corian e lavabo in ceramica sotto-top. Rubinetteria a parete, sanitari sospesi della duravit. Box doccia in vetro trasparente extra-chiaro. Il soffitto è ribassato per alloggiare il soppalco dell'ingresso per letto ospiti. Una vetrata sopra alla porta permette l'ingresso della luce.

custom built-in cabinetry adds ample storage at this black and white bathroom, featuring mosaic wall tile and terrazzo flooring
Medium sized midcentury shower room bathroom in Orange County with flat-panel cabinets, white cabinets, grey tiles, mosaic tiles, grey walls, terrazzo flooring, a submerged sink, engineered stone worktops, multi-coloured floors, white worktops, a laundry area, a single sink and a floating vanity unit.
Medium sized midcentury shower room bathroom in Orange County with flat-panel cabinets, white cabinets, grey tiles, mosaic tiles, grey walls, terrazzo flooring, a submerged sink, engineered stone worktops, multi-coloured floors, white worktops, a laundry area, a single sink and a floating vanity unit.
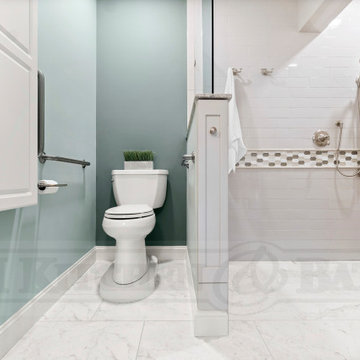
This is an example of a large traditional bathroom in Providence with shaker cabinets, grey cabinets, a built-in shower, porcelain tiles, porcelain flooring, a submerged sink, engineered stone worktops, an open shower, a laundry area, a single sink and a built in vanity unit.

A custom shower stall was provided in this bathroom. The angle matches the exterior wall and the stall is extra large to give the owner extra space within. A built-in seat and alcove were necessary features and were built into the design early on. The owner provided the three-part shower head which includes a rain feature to mimic the waterfall tiles.

Во время разработки проекта встал вопрос о том, какой материал можно использовать кроме плитки, после чего дизайнером было предложено разбавить серый интерьер натуральным теплым деревом, которое с легкостью переносит влажность. Конечно же, это дерево - тик. В результате, пол и стена напротив входа были выполнены в этом материале. В соответствии с концепцией гостиной, мы сочетали его с серым материалом: плиткой под камень; а зону ванной выделили иной плиткой затейливой формы.
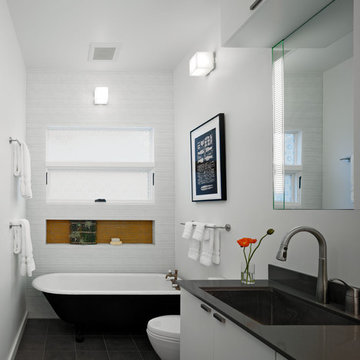
The main floor bath-laundry features the original clawfoot tub in the midst of modern fixtures, finishes, and conveniences.
Photographer: Bruce Damonte
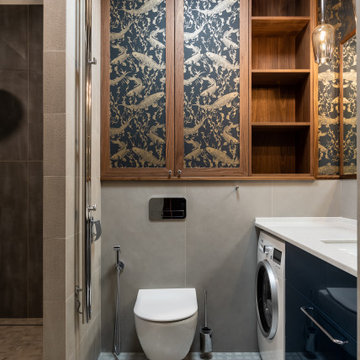
Contemporary shower room bathroom in Saint Petersburg with flat-panel cabinets, a wall mounted toilet, a submerged sink, white worktops, a laundry area, a single sink, a freestanding vanity unit and wallpapered walls.
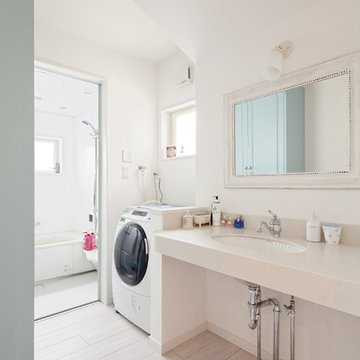
Photo of a world-inspired bathroom in Other with white walls, a submerged sink, grey floors, white worktops and a laundry area.

This is an example of a small classic shower room bathroom in Dallas with raised-panel cabinets, grey cabinets, an alcove bath, a shower/bath combination, a one-piece toilet, white walls, a submerged sink, engineered stone worktops, white floors, a shower curtain, grey worktops and a laundry area.
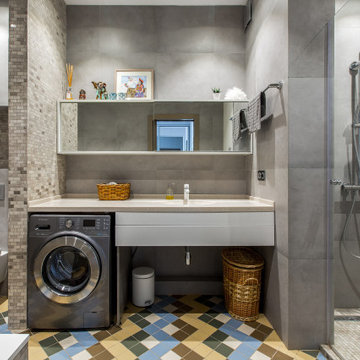
This is an example of a contemporary bathroom in Other with white cabinets, an alcove shower, grey tiles, a submerged sink, multi-coloured floors, beige worktops and a laundry area.

Small but elegant Master Bathroom with large walk in curb less shower, two shower heads, linear drain, frameless glass , glass tile EVERYWHERE, and custom cabinetry. Add in an undercounter Laundry station and this bath is small but full of function and beauty!
Bathroom with a Submerged Sink and a Laundry Area Ideas and Designs
1

 Shelves and shelving units, like ladder shelves, will give you extra space without taking up too much floor space. Also look for wire, wicker or fabric baskets, large and small, to store items under or next to the sink, or even on the wall.
Shelves and shelving units, like ladder shelves, will give you extra space without taking up too much floor space. Also look for wire, wicker or fabric baskets, large and small, to store items under or next to the sink, or even on the wall.  The sink, the mirror, shower and/or bath are the places where you might want the clearest and strongest light. You can use these if you want it to be bright and clear. Otherwise, you might want to look at some soft, ambient lighting in the form of chandeliers, short pendants or wall lamps. You could use accent lighting around your bath in the form to create a tranquil, spa feel, as well.
The sink, the mirror, shower and/or bath are the places where you might want the clearest and strongest light. You can use these if you want it to be bright and clear. Otherwise, you might want to look at some soft, ambient lighting in the form of chandeliers, short pendants or wall lamps. You could use accent lighting around your bath in the form to create a tranquil, spa feel, as well. 