Bathroom with a Submerged Sink and a Shower Curtain Ideas and Designs
Refine by:
Budget
Sort by:Popular Today
141 - 160 of 15,745 photos
Item 1 of 3
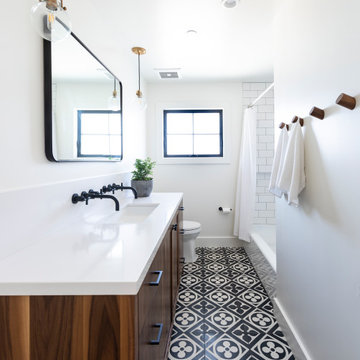
This is an example of a rural bathroom in San Francisco with flat-panel cabinets, medium wood cabinets, an alcove shower, white tiles, metro tiles, white walls, a submerged sink, multi-coloured floors, a shower curtain, white worktops, a single sink and a built in vanity unit.
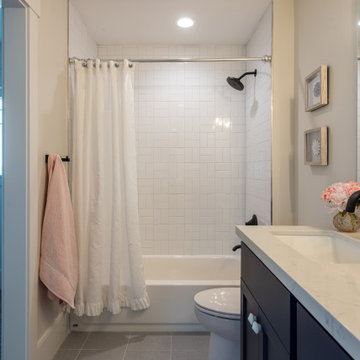
This is an example of a medium sized traditional shower room bathroom in Salt Lake City with shaker cabinets, black cabinets, an alcove bath, a shower/bath combination, a two-piece toilet, beige walls, ceramic flooring, a submerged sink, quartz worktops, grey floors, a shower curtain, white worktops, a single sink and a built in vanity unit.
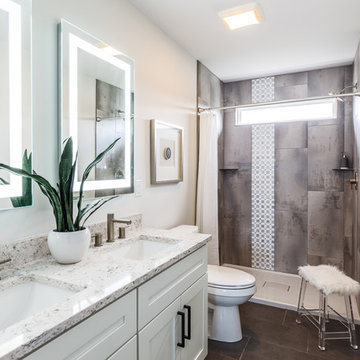
Classic bathroom in Cincinnati with shaker cabinets, white cabinets, an alcove shower, grey tiles, white walls, a submerged sink, grey floors, a shower curtain, white worktops and double sinks.
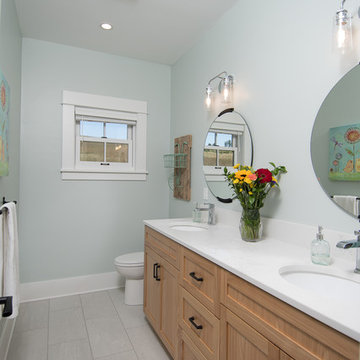
This 1914 family farmhouse was passed down from the original owners to their grandson and his young family. The original goal was to restore the old home to its former glory. However, when we started planning the remodel, we discovered the foundation needed to be replaced, the roof framing didn’t meet code, all the electrical, plumbing and mechanical would have to be removed, siding replaced, and much more. We quickly realized that instead of restoring the home, it would be more cost effective to deconstruct the home, recycle the materials, and build a replica of the old house using as much of the salvaged materials as we could.
The design of the new construction is greatly influenced by the old home with traditional craftsman design interiors. We worked with a deconstruction specialist to salvage the old-growth timber and reused or re-purposed many of the original materials. We moved the house back on the property, connecting it to the existing garage, and lowered the elevation of the home which made it more accessible to the existing grades. The new home includes 5-panel doors, columned archways, tall baseboards, reused wood for architectural highlights in the kitchen, a food-preservation room, exercise room, playful wallpaper in the guest bath and fun era-specific fixtures throughout.

This crisp and clean bathroom renovation boost bright white herringbone wall tile with a delicate matte black accent along the chair rail. the floors plan a leading roll with their unique pattern and the vanity adds warmth with its rich blue green color tone and is full of unique storage.
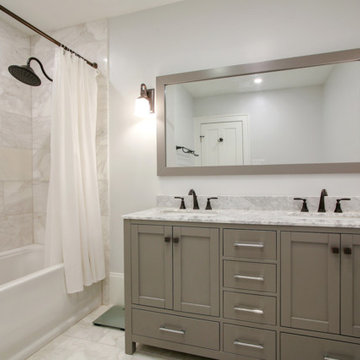
This is an example of a small traditional ensuite bathroom in New Orleans with shaker cabinets, grey cabinets, an alcove bath, a shower/bath combination, white tiles, metal tiles, white walls, marble flooring, a submerged sink, marble worktops, white floors, a shower curtain and white worktops.

This bathroom is decorated in black and white. The black cabinets contrast beautifully with the white walls, ceiling, floor, freestanding bathtub and one-piece toilet, evoking a feeling of relaxation, peace, warmth, and comfort.
Despite the small size of the bathroom, it does not look cramped thanks to the right colors, as well as the small amount of the most important pieces of furniture and sanitary engineering.
The Grandeur Hills Group design studio is always pleased to help you with designing your bathroom so that it may completely meet your wishes, tastes, and needs.
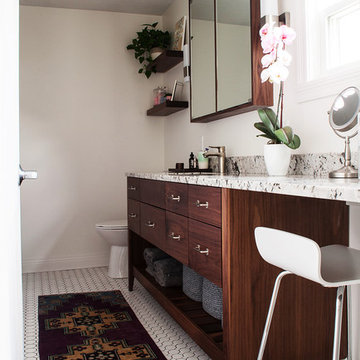
Master bathroom featuring custom walnut vanity with slat shelf and granite countertop, makeup counter with vanity seat, custom walnut medicine cabinet, walnut floating shelves, hexagon tile floor, and vintage Kilim rug
Photo by Sprinkles of Light
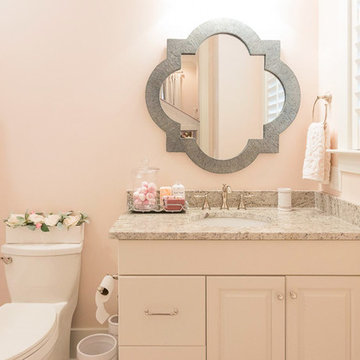
Medium sized farmhouse family bathroom in Atlanta with recessed-panel cabinets, beige cabinets, an alcove bath, a shower/bath combination, a one-piece toilet, white walls, a submerged sink, granite worktops and a shower curtain.
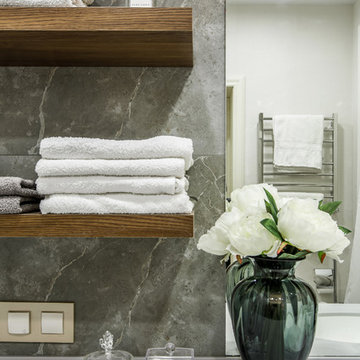
Роман Спиридонов
This is an example of a small classic bathroom in Other with a submerged bath, a shower/bath combination, a wall mounted toilet, grey tiles, white walls, porcelain flooring, a submerged sink, grey floors and a shower curtain.
This is an example of a small classic bathroom in Other with a submerged bath, a shower/bath combination, a wall mounted toilet, grey tiles, white walls, porcelain flooring, a submerged sink, grey floors and a shower curtain.
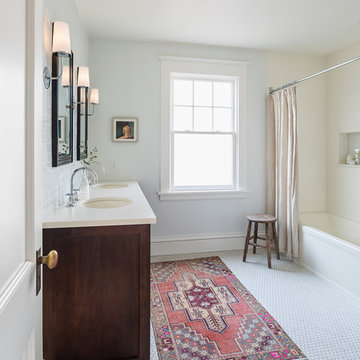
Andrea Rugg Photography
This is an example of a medium sized classic ensuite bathroom in Minneapolis with shaker cabinets, dark wood cabinets, an alcove bath, a shower/bath combination, a two-piece toilet, blue tiles, ceramic tiles, blue walls, porcelain flooring, a submerged sink, solid surface worktops, white floors, a shower curtain and white worktops.
This is an example of a medium sized classic ensuite bathroom in Minneapolis with shaker cabinets, dark wood cabinets, an alcove bath, a shower/bath combination, a two-piece toilet, blue tiles, ceramic tiles, blue walls, porcelain flooring, a submerged sink, solid surface worktops, white floors, a shower curtain and white worktops.
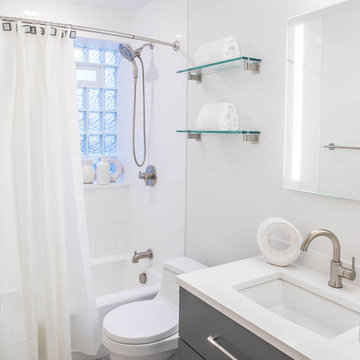
This lower level guest bath is now the perfect space for kids and adults coming in from the outdoor pool area. While the space is not overly large, the custom wall hung vanity from Omega fits perfectly. Finished in a dark gray Battleship finish and topped with an Organic White Caesarstone countertop, the bathroom feels open and roomy. The Bright White 4” x 12” wall & ceiling tile from Olympia Tile, Colour & Dimension create a sparkly clean feel in the tub surround. While the 12″x24″ Metis Gray Olympia Tile floor is the homeowner’s favorite feature!
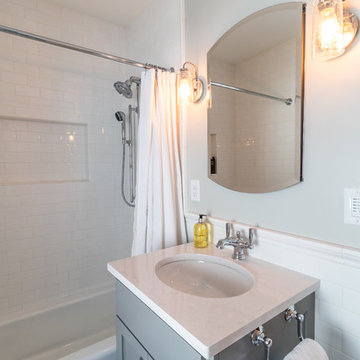
This family and had been living in their 1917 Tangletown neighborhood, Minneapolis home for over two years and it wasn’t meeting their needs.
The lack of AC in the bathroom was an issue, the bathtub leaked frequently, and their lack of a shower made it difficult for them to use the space well. After researching Design/Build firms, they came to Castle on the recommendations from others.
Wanting a clean “canvas” to work with, Castle removed all the flooring, plaster walls, tiles, plumbing and electrical fixtures. We replaced the existing window with a beautiful Marvin Integrity window with privacy glass to match the rest of the home.
A bath fan was added as well as a much smaller radiator. Castle installed a new cast iron bathtub, tub filler, hand shower, new custom vanity from the Woodshop of Avon with Cambria Weybourne countertop and a recessed medicine cabinet. Wall sconces from Creative lighting add personality to the space.
The entire space feels charming with all new traditional black and white hexagon floor tile, tiled shower niche, white subway tile bath tub surround, tile wainscoting and custom shelves above the toilet.
Just outside the bathroom, Castle also installed an attic access ladder in their hallway, that is not only functional, but aesthetically pleasing.
Come see this project on the 2018 Castle Educational Home Tour, September 29 – 30, 2018.
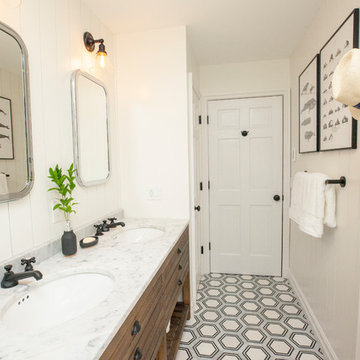
Emma Tannenbaum Photography
Inspiration for a medium sized country family bathroom in New York with distressed cabinets, an alcove bath, a shower/bath combination, a two-piece toilet, ceramic tiles, white walls, marble flooring, a submerged sink, marble worktops, black floors and a shower curtain.
Inspiration for a medium sized country family bathroom in New York with distressed cabinets, an alcove bath, a shower/bath combination, a two-piece toilet, ceramic tiles, white walls, marble flooring, a submerged sink, marble worktops, black floors and a shower curtain.
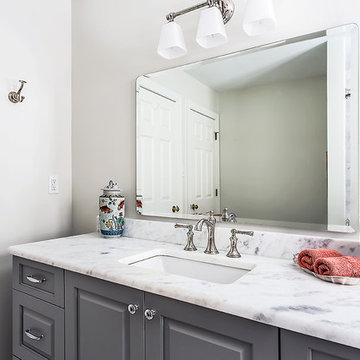
Guest Bathroom Renovation by VMAX in Richmond, VA
Inspiration for a medium sized classic family bathroom in Richmond with shaker cabinets, grey cabinets, an alcove bath, a shower/bath combination, a two-piece toilet, white tiles, porcelain tiles, grey walls, porcelain flooring, a submerged sink, granite worktops, white floors, a shower curtain and white worktops.
Inspiration for a medium sized classic family bathroom in Richmond with shaker cabinets, grey cabinets, an alcove bath, a shower/bath combination, a two-piece toilet, white tiles, porcelain tiles, grey walls, porcelain flooring, a submerged sink, granite worktops, white floors, a shower curtain and white worktops.
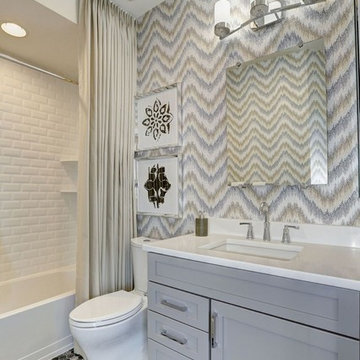
Alta47 is a new community of contemporary three or four bedroom townhomes in Baltimore's historic waterfront neighborhood of Locust Point.
Medium sized contemporary family bathroom in Baltimore with shaker cabinets, grey cabinets, a built-in bath, a shower/bath combination, grey walls, ceramic flooring, a submerged sink, engineered stone worktops, multi-coloured floors, a shower curtain and white worktops.
Medium sized contemporary family bathroom in Baltimore with shaker cabinets, grey cabinets, a built-in bath, a shower/bath combination, grey walls, ceramic flooring, a submerged sink, engineered stone worktops, multi-coloured floors, a shower curtain and white worktops.
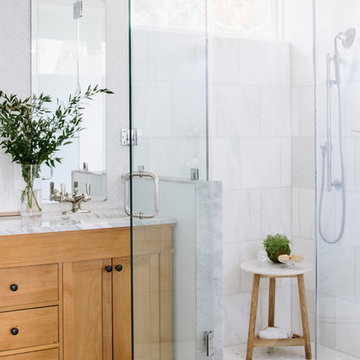
This master bath was reconfigured by opening up the wall between the former tub/shower, and a dry vanity. A new transom window added in much-needed natural light. The floors have radiant heat, with carrara marble hexagon tile. The vanity is semi-custom white oak, with a carrara top. Polished nickel fixtures finish the clean look.
Photo: Robert Radifera
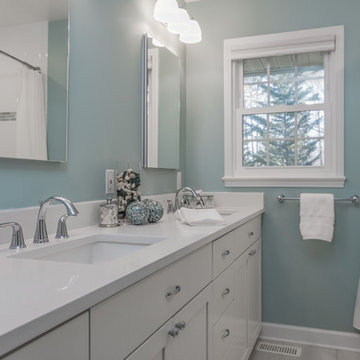
This children's hall bathroom needed a total cosmetic makeover after being yellow from top to bottom. New white Shaker cabinets were installed with a white and gray Quarts countertop. The new double sinks are rectangular and are undermounted with polished chrome faucets.
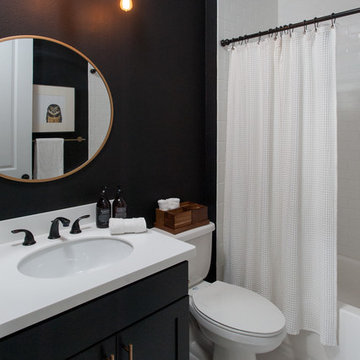
Inspiration for a medium sized classic shower room bathroom in Tampa with shaker cabinets, black cabinets, an alcove bath, a shower/bath combination, a two-piece toilet, white tiles, black walls, a submerged sink, solid surface worktops, white floors and a shower curtain.
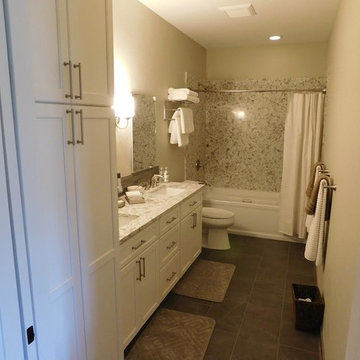
This is an example of a medium sized country shower room bathroom in Seattle with shaker cabinets, white cabinets, an alcove bath, a shower/bath combination, a two-piece toilet, white tiles, stone slabs, beige walls, porcelain flooring, a submerged sink, granite worktops, grey floors and a shower curtain.
Bathroom with a Submerged Sink and a Shower Curtain Ideas and Designs
8

 Shelves and shelving units, like ladder shelves, will give you extra space without taking up too much floor space. Also look for wire, wicker or fabric baskets, large and small, to store items under or next to the sink, or even on the wall.
Shelves and shelving units, like ladder shelves, will give you extra space without taking up too much floor space. Also look for wire, wicker or fabric baskets, large and small, to store items under or next to the sink, or even on the wall.  The sink, the mirror, shower and/or bath are the places where you might want the clearest and strongest light. You can use these if you want it to be bright and clear. Otherwise, you might want to look at some soft, ambient lighting in the form of chandeliers, short pendants or wall lamps. You could use accent lighting around your bath in the form to create a tranquil, spa feel, as well.
The sink, the mirror, shower and/or bath are the places where you might want the clearest and strongest light. You can use these if you want it to be bright and clear. Otherwise, you might want to look at some soft, ambient lighting in the form of chandeliers, short pendants or wall lamps. You could use accent lighting around your bath in the form to create a tranquil, spa feel, as well. 