Bathroom with a Submerged Sink and a Vaulted Ceiling Ideas and Designs
Refine by:
Budget
Sort by:Popular Today
61 - 80 of 4,823 photos
Item 1 of 3

Light sparkles off of the polished wavy wall tile as it streams in from the skylight providing plenty of illumination even on gray days.
Design ideas for a small classic wet room bathroom in Charleston with flat-panel cabinets, grey cabinets, a two-piece toilet, grey tiles, porcelain tiles, grey walls, porcelain flooring, a submerged sink, engineered stone worktops, grey floors, an open shower, white worktops, a wall niche, a single sink, a built in vanity unit and a vaulted ceiling.
Design ideas for a small classic wet room bathroom in Charleston with flat-panel cabinets, grey cabinets, a two-piece toilet, grey tiles, porcelain tiles, grey walls, porcelain flooring, a submerged sink, engineered stone worktops, grey floors, an open shower, white worktops, a wall niche, a single sink, a built in vanity unit and a vaulted ceiling.
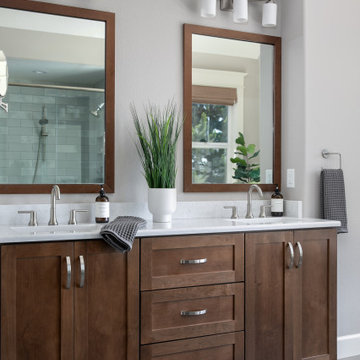
Design ideas for a large classic ensuite bathroom in Portland with shaker cabinets, medium wood cabinets, a freestanding bath, a built-in shower, grey tiles, porcelain tiles, grey walls, porcelain flooring, a submerged sink, engineered stone worktops, grey floors, a hinged door, white worktops, an enclosed toilet, double sinks, a built in vanity unit and a vaulted ceiling.
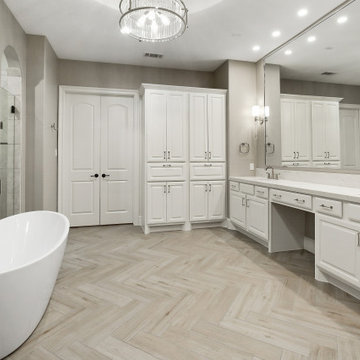
A wonderful bathroom, with spa feeling, contrast of warm ,materials and accent wall paper, very functional via rev-a-shelf gadgets and touch of classic with chandelier and sconces.
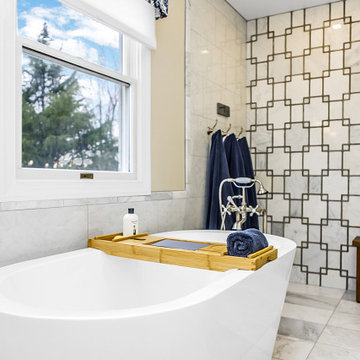
The Leith Acrylic Freestanding Tub replaces the old corner jacuzzi tub. It was centered on the window. The teak bath tray has stand for a book, iPad or Kindle along with a place to place a glass of wine

Download our free ebook, Creating the Ideal Kitchen. DOWNLOAD NOW
This charming little attic bath was an infrequently used guest bath located on the 3rd floor right above the master bath that we were also remodeling. The beautiful original leaded glass windows open to a view of the park and small lake across the street. A vintage claw foot tub sat directly below the window. This is where the charm ended though as everything was sorely in need of updating. From the pieced-together wall cladding to the exposed electrical wiring and old galvanized plumbing, it was in definite need of a gut job. Plus the hardwood flooring leaked into the bathroom below which was priority one to fix. Once we gutted the space, we got to rebuilding the room. We wanted to keep the cottage-y charm, so we started with simple white herringbone marble tile on the floor and clad all the walls with soft white shiplap paneling. A new clawfoot tub/shower under the original window was added. Next, to allow for a larger vanity with more storage, we moved the toilet over and eliminated a mish mash of storage pieces. We discovered that with separate hot/cold supplies that were the only thing available for a claw foot tub with a shower kit, building codes require a pressure balance valve to prevent scalding, so we had to install a remote valve. We learn something new on every job! There is a view to the park across the street through the home’s original custom shuttered windows. Can’t you just smell the fresh air? We found a vintage dresser and had it lacquered in high gloss black and converted it into a vanity. The clawfoot tub was also painted black. Brass lighting, plumbing and hardware details add warmth to the room, which feels right at home in the attic of this traditional home. We love how the combination of traditional and charming come together in this sweet attic guest bath. Truly a room with a view!
Designed by: Susan Klimala, CKD, CBD
Photography by: Michael Kaskel
For more information on kitchen and bath design ideas go to: www.kitchenstudio-ge.com

Design ideas for a medium sized classic ensuite bathroom in Indianapolis with shaker cabinets, white cabinets, a claw-foot bath, a built-in shower, a one-piece toilet, blue walls, porcelain flooring, a submerged sink, marble worktops, multi-coloured floors, a hinged door, multi-coloured worktops, a laundry area, double sinks, a built in vanity unit, a vaulted ceiling and wallpapered walls.
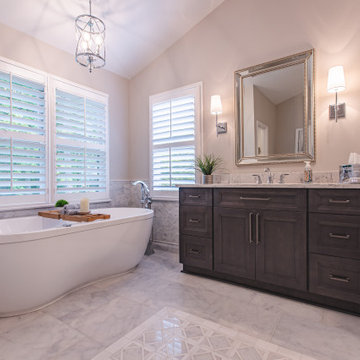
Large traditional ensuite bathroom in DC Metro with recessed-panel cabinets, grey cabinets, a freestanding bath, a double shower, grey tiles, marble tiles, beige walls, marble flooring, a submerged sink, engineered stone worktops, grey floors, a hinged door, white worktops, a shower bench, double sinks, a built in vanity unit and a vaulted ceiling.

Photo of a large classic ensuite bathroom in DC Metro with recessed-panel cabinets, grey cabinets, a freestanding bath, a double shower, grey tiles, marble tiles, beige walls, marble flooring, a submerged sink, engineered stone worktops, grey floors, a hinged door, white worktops, a shower bench, double sinks, a built in vanity unit and a vaulted ceiling.

Photo of an expansive classic ensuite bathroom in Detroit with recessed-panel cabinets, white cabinets, a freestanding bath, a corner shower, a bidet, white tiles, porcelain tiles, beige walls, porcelain flooring, a submerged sink, engineered stone worktops, beige floors, a hinged door, white worktops, an enclosed toilet, double sinks, a built in vanity unit, a vaulted ceiling and wainscoting.
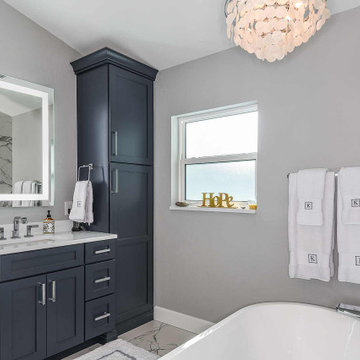
Photo of a large coastal ensuite bathroom in Tampa with recessed-panel cabinets, grey cabinets, a freestanding bath, a double shower, grey tiles, grey walls, a submerged sink, engineered stone worktops, grey floors, a hinged door, white worktops, a shower bench, a single sink, a built in vanity unit and a vaulted ceiling.
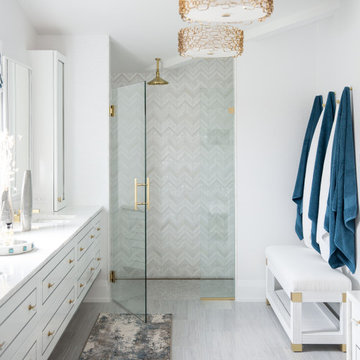
Beach style bathroom in Other with shaker cabinets, white cabinets, a built-in shower, grey tiles, mosaic tiles, white walls, a submerged sink, grey floors, a hinged door, white worktops, a floating vanity unit and a vaulted ceiling.
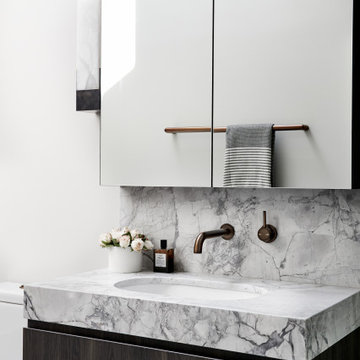
Shower niche in the ensuite bathroom in Roseville.
This is an example of a small traditional ensuite bathroom in Sydney with freestanding cabinets, brown cabinets, a freestanding bath, a corner shower, a one-piece toilet, beige tiles, ceramic tiles, beige walls, porcelain flooring, a submerged sink, marble worktops, grey floors, a hinged door, grey worktops, a single sink, a floating vanity unit and a vaulted ceiling.
This is an example of a small traditional ensuite bathroom in Sydney with freestanding cabinets, brown cabinets, a freestanding bath, a corner shower, a one-piece toilet, beige tiles, ceramic tiles, beige walls, porcelain flooring, a submerged sink, marble worktops, grey floors, a hinged door, grey worktops, a single sink, a floating vanity unit and a vaulted ceiling.

Complete Master Bathroom Remodel
Photo of a large modern ensuite wet room bathroom in Los Angeles with a freestanding bath, porcelain tiles, flat-panel cabinets, dark wood cabinets, a wall mounted toilet, beige tiles, white walls, porcelain flooring, a submerged sink, engineered stone worktops, beige floors, a hinged door, white worktops, feature lighting, double sinks, a freestanding vanity unit and a vaulted ceiling.
Photo of a large modern ensuite wet room bathroom in Los Angeles with a freestanding bath, porcelain tiles, flat-panel cabinets, dark wood cabinets, a wall mounted toilet, beige tiles, white walls, porcelain flooring, a submerged sink, engineered stone worktops, beige floors, a hinged door, white worktops, feature lighting, double sinks, a freestanding vanity unit and a vaulted ceiling.

This is an example of a medium sized classic ensuite bathroom in San Francisco with raised-panel cabinets, light wood cabinets, a freestanding bath, a corner shower, a bidet, white tiles, marble tiles, white walls, porcelain flooring, a submerged sink, quartz worktops, grey floors, a hinged door, white worktops, an enclosed toilet, double sinks, a built in vanity unit and a vaulted ceiling.

Custom Kith Maple Wood stained vanity & tower cabinet with raised panel doors & drawer fronts, dovetail construction, soft-close under-mount drawer guides and soft-close hinges, Cambria Weybourne Matte Finish Quartz countertop, Delta Cassidy Collection faucet with cross handles. Custom stained mirror, Savoy House vanity light

warm modern masculine primary suite
Photo of a large contemporary bathroom in New York with flat-panel cabinets, brown cabinets, a freestanding bath, an alcove shower, a bidet, beige tiles, ceramic tiles, white walls, porcelain flooring, a submerged sink, soapstone worktops, black floors, an open shower, black worktops, a shower bench, double sinks, a floating vanity unit, a vaulted ceiling and wood walls.
Photo of a large contemporary bathroom in New York with flat-panel cabinets, brown cabinets, a freestanding bath, an alcove shower, a bidet, beige tiles, ceramic tiles, white walls, porcelain flooring, a submerged sink, soapstone worktops, black floors, an open shower, black worktops, a shower bench, double sinks, a floating vanity unit, a vaulted ceiling and wood walls.

We expanded the attic of a historic row house to include the owner's suite. The addition involved raising the rear portion of roof behind the current peak to provide a full-height bedroom. The street-facing sloped roof and dormer were left intact to ensure the addition would not mar the historic facade by being visible to passers-by. We adapted the front dormer into a sweet and novel bathroom.

Complete update on this 'builder-grade' 1990's primary bathroom - not only to improve the look but also the functionality of this room. Such an inspiring and relaxing space now ...
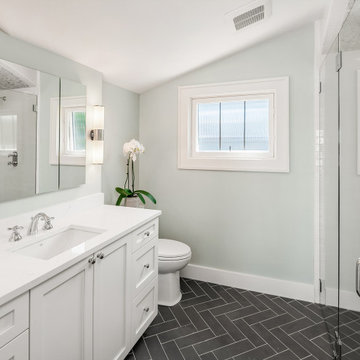
This small bathroom features light colors to help the space feel larger, and features a herringbone pattern darker floor tile to add interest to the space.
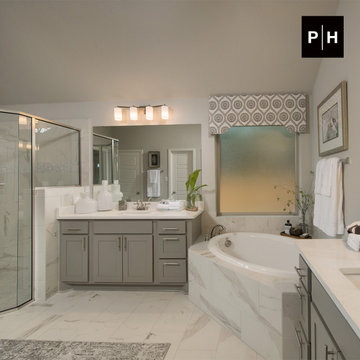
Beautiful bathroom
Design ideas for an ensuite bathroom in Austin with grey cabinets, a corner bath, a corner shower, beige walls, a submerged sink, beige floors, a hinged door, beige worktops, double sinks, a built in vanity unit and a vaulted ceiling.
Design ideas for an ensuite bathroom in Austin with grey cabinets, a corner bath, a corner shower, beige walls, a submerged sink, beige floors, a hinged door, beige worktops, double sinks, a built in vanity unit and a vaulted ceiling.
Bathroom with a Submerged Sink and a Vaulted Ceiling Ideas and Designs
4

 Shelves and shelving units, like ladder shelves, will give you extra space without taking up too much floor space. Also look for wire, wicker or fabric baskets, large and small, to store items under or next to the sink, or even on the wall.
Shelves and shelving units, like ladder shelves, will give you extra space without taking up too much floor space. Also look for wire, wicker or fabric baskets, large and small, to store items under or next to the sink, or even on the wall.  The sink, the mirror, shower and/or bath are the places where you might want the clearest and strongest light. You can use these if you want it to be bright and clear. Otherwise, you might want to look at some soft, ambient lighting in the form of chandeliers, short pendants or wall lamps. You could use accent lighting around your bath in the form to create a tranquil, spa feel, as well.
The sink, the mirror, shower and/or bath are the places where you might want the clearest and strongest light. You can use these if you want it to be bright and clear. Otherwise, you might want to look at some soft, ambient lighting in the form of chandeliers, short pendants or wall lamps. You could use accent lighting around your bath in the form to create a tranquil, spa feel, as well. 