Bathroom with a Submerged Sink and Concrete Worktops Ideas and Designs
Refine by:
Budget
Sort by:Popular Today
1 - 20 of 1,072 photos
Item 1 of 3

Master bathroom with subway tiles, wood vanity, and concrete countertop.
Photographer: Rob Karosis
This is an example of a large farmhouse ensuite bathroom in New York with flat-panel cabinets, a freestanding bath, white tiles, metro tiles, white walls, slate flooring, a submerged sink, concrete worktops, black floors, black worktops and dark wood cabinets.
This is an example of a large farmhouse ensuite bathroom in New York with flat-panel cabinets, a freestanding bath, white tiles, metro tiles, white walls, slate flooring, a submerged sink, concrete worktops, black floors, black worktops and dark wood cabinets.

Design ideas for a large mediterranean ensuite wet room bathroom in Phoenix with raised-panel cabinets, brown cabinets, a freestanding bath, multi-coloured tiles, terracotta tiles, white walls, terracotta flooring, a submerged sink, concrete worktops, a hinged door, a shower bench, double sinks and a built in vanity unit.

Inspiration for a large contemporary ensuite bathroom in Chicago with flat-panel cabinets, white cabinets, a double shower, white tiles, a submerged sink, a hinged door, marble tiles, multi-coloured walls, porcelain flooring, concrete worktops and grey floors.

Sung Kokko Photo
Inspiration for a small modern shower room bathroom in Portland with flat-panel cabinets, dark wood cabinets, a built-in shower, a two-piece toilet, grey tiles, porcelain tiles, grey walls, porcelain flooring, a submerged sink, concrete worktops, black floors, an open shower and black worktops.
Inspiration for a small modern shower room bathroom in Portland with flat-panel cabinets, dark wood cabinets, a built-in shower, a two-piece toilet, grey tiles, porcelain tiles, grey walls, porcelain flooring, a submerged sink, concrete worktops, black floors, an open shower and black worktops.

Design ideas for a large traditional ensuite bathroom in Los Angeles with raised-panel cabinets, dark wood cabinets, a built-in bath, an alcove shower, a two-piece toilet, grey tiles, white tiles, porcelain tiles, grey walls, porcelain flooring, a submerged sink, concrete worktops, white floors and a hinged door.
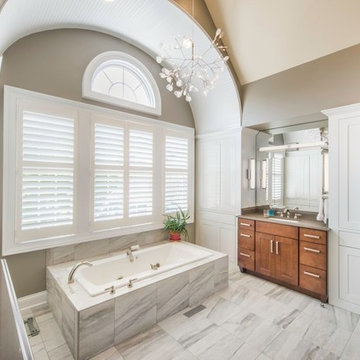
This is an example of a medium sized classic ensuite bathroom in Cleveland with shaker cabinets, medium wood cabinets, a built-in bath, beige walls, a submerged sink, a walk-in shower, black and white tiles, stone tiles, marble flooring and concrete worktops.
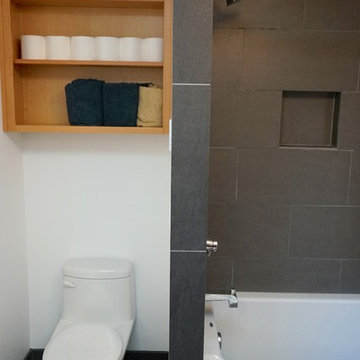
Inspiration for a medium sized modern ensuite bathroom in Portland with raised-panel cabinets, light wood cabinets, a built-in bath, a shower/bath combination, a two-piece toilet, grey tiles, ceramic tiles, white walls, porcelain flooring, a submerged sink and concrete worktops.

Starboard & Port http://www.starboardandport.com/
This is an example of a medium sized industrial ensuite bathroom in Other with open cabinets, a two-piece toilet, grey tiles, cement tiles, grey walls, ceramic flooring, a submerged sink, concrete worktops and beige floors.
This is an example of a medium sized industrial ensuite bathroom in Other with open cabinets, a two-piece toilet, grey tiles, cement tiles, grey walls, ceramic flooring, a submerged sink, concrete worktops and beige floors.

Casey Woods
This is an example of a medium sized beach style shower room bathroom in Austin with flat-panel cabinets, blue cabinets, an alcove bath, a shower/bath combination, a one-piece toilet, white tiles, porcelain tiles, white walls, concrete flooring, a submerged sink, concrete worktops and an open shower.
This is an example of a medium sized beach style shower room bathroom in Austin with flat-panel cabinets, blue cabinets, an alcove bath, a shower/bath combination, a one-piece toilet, white tiles, porcelain tiles, white walls, concrete flooring, a submerged sink, concrete worktops and an open shower.
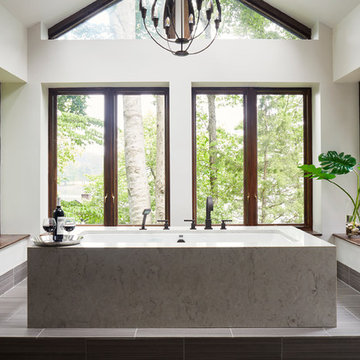
Kip Dawkins
Inspiration for a large modern ensuite bathroom in Richmond with raised-panel cabinets, dark wood cabinets, a submerged bath, a built-in shower, a one-piece toilet, grey tiles, porcelain tiles, white walls, porcelain flooring, a submerged sink and concrete worktops.
Inspiration for a large modern ensuite bathroom in Richmond with raised-panel cabinets, dark wood cabinets, a submerged bath, a built-in shower, a one-piece toilet, grey tiles, porcelain tiles, white walls, porcelain flooring, a submerged sink and concrete worktops.

This Boulder, Colorado remodel by fuentesdesign demonstrates the possibility of renewal in American suburbs, and Passive House design principles. Once an inefficient single story 1,000 square-foot ranch house with a forced air furnace, has been transformed into a two-story, solar powered 2500 square-foot three bedroom home ready for the next generation.
The new design for the home is modern with a sustainable theme, incorporating a palette of natural materials including; reclaimed wood finishes, FSC-certified pine Zola windows and doors, and natural earth and lime plasters that soften the interior and crisp contemporary exterior with a flavor of the west. A Ninety-percent efficient energy recovery fresh air ventilation system provides constant filtered fresh air to every room. The existing interior brick was removed and replaced with insulation. The remaining heating and cooling loads are easily met with the highest degree of comfort via a mini-split heat pump, the peak heat load has been cut by a factor of 4, despite the house doubling in size. During the coldest part of the Colorado winter, a wood stove for ambiance and low carbon back up heat creates a special place in both the living and kitchen area, and upstairs loft.
This ultra energy efficient home relies on extremely high levels of insulation, air-tight detailing and construction, and the implementation of high performance, custom made European windows and doors by Zola Windows. Zola’s ThermoPlus Clad line, which boasts R-11 triple glazing and is thermally broken with a layer of patented German Purenit®, was selected for the project. These windows also provide a seamless indoor/outdoor connection, with 9′ wide folding doors from the dining area and a matching 9′ wide custom countertop folding window that opens the kitchen up to a grassy court where mature trees provide shade and extend the living space during the summer months.
With air-tight construction, this home meets the Passive House Retrofit (EnerPHit) air-tightness standard of
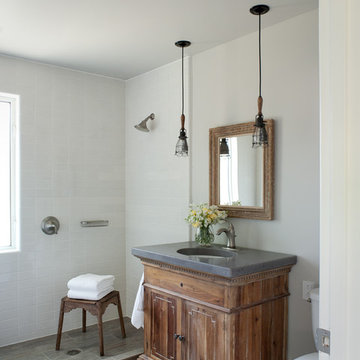
David Duncan Livingston
www.davidduncanlivingston.com
Design ideas for a medium sized farmhouse bathroom in San Francisco with a submerged sink, concrete worktops, a walk-in shower, white tiles, ceramic tiles, white walls and porcelain flooring.
Design ideas for a medium sized farmhouse bathroom in San Francisco with a submerged sink, concrete worktops, a walk-in shower, white tiles, ceramic tiles, white walls and porcelain flooring.
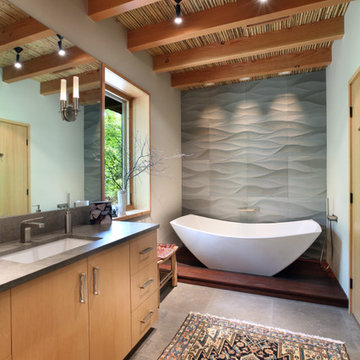
The lower level was designed with retreat in mind. A unique bamboo ceiling overhead gives this level a cozy feel. This full spa includes stunning tilework and modern-lined soaking tub.
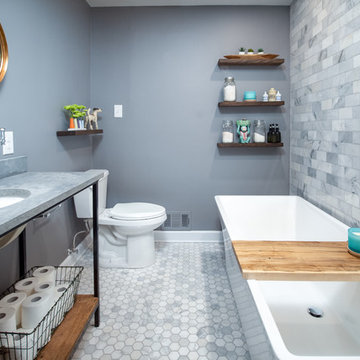
This is an example of a medium sized traditional shower room bathroom in Baltimore with a freestanding bath, a two-piece toilet, grey tiles, metro tiles, grey walls, ceramic flooring, a submerged sink, concrete worktops, grey floors and grey worktops.

The ensuite is a luxurious space offering all the desired facilities. The warm theme of all rooms echoes in the materials used. The vanity was created from Recycled Messmate with a horizontal grain, complemented by the polished concrete bench top. The walk in double shower creates a real impact, with its black framed glass which again echoes with the framing in the mirrors and shelving.
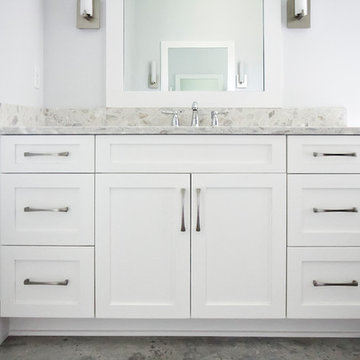
Glenn Layton Homes, LLC, "Building Your Coastal Lifestyle"
Inspiration for a medium sized modern ensuite bathroom in Jacksonville with shaker cabinets, white cabinets, a freestanding bath, concrete worktops, white walls, concrete flooring and a submerged sink.
Inspiration for a medium sized modern ensuite bathroom in Jacksonville with shaker cabinets, white cabinets, a freestanding bath, concrete worktops, white walls, concrete flooring and a submerged sink.
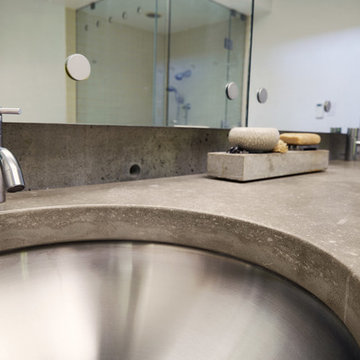
Starboard & Port http://www.starboardandport.com/
This is an example of a medium sized urban shower room bathroom in Other with open cabinets, a two-piece toilet, grey tiles, cement tiles, grey walls, ceramic flooring, a submerged sink, concrete worktops and beige floors.
This is an example of a medium sized urban shower room bathroom in Other with open cabinets, a two-piece toilet, grey tiles, cement tiles, grey walls, ceramic flooring, a submerged sink, concrete worktops and beige floors.

This is an example of a medium sized traditional shower room bathroom in Nashville with shaker cabinets, white cabinets, an alcove bath, an alcove shower, a one-piece toilet, beige tiles, travertine tiles, white walls, a submerged sink, concrete worktops, a hinged door, travertine flooring and beige floors.
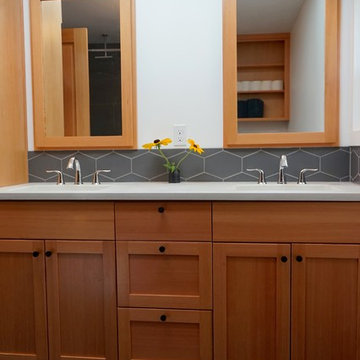
Inspiration for a medium sized modern ensuite bathroom in Portland with raised-panel cabinets, light wood cabinets, a built-in bath, a shower/bath combination, grey tiles, ceramic tiles, white walls, porcelain flooring, a submerged sink and concrete worktops.
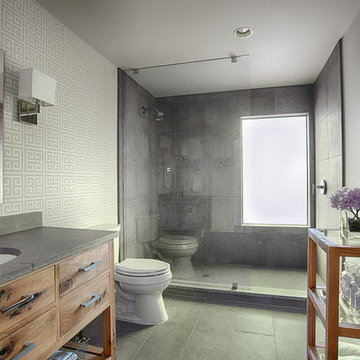
Medium sized modern bathroom in Austin with a submerged sink, freestanding cabinets, medium wood cabinets, concrete worktops, an alcove shower, a one-piece toilet, grey tiles, stone tiles, grey walls and slate flooring.
Bathroom with a Submerged Sink and Concrete Worktops Ideas and Designs
1

 Shelves and shelving units, like ladder shelves, will give you extra space without taking up too much floor space. Also look for wire, wicker or fabric baskets, large and small, to store items under or next to the sink, or even on the wall.
Shelves and shelving units, like ladder shelves, will give you extra space without taking up too much floor space. Also look for wire, wicker or fabric baskets, large and small, to store items under or next to the sink, or even on the wall.  The sink, the mirror, shower and/or bath are the places where you might want the clearest and strongest light. You can use these if you want it to be bright and clear. Otherwise, you might want to look at some soft, ambient lighting in the form of chandeliers, short pendants or wall lamps. You could use accent lighting around your bath in the form to create a tranquil, spa feel, as well.
The sink, the mirror, shower and/or bath are the places where you might want the clearest and strongest light. You can use these if you want it to be bright and clear. Otherwise, you might want to look at some soft, ambient lighting in the form of chandeliers, short pendants or wall lamps. You could use accent lighting around your bath in the form to create a tranquil, spa feel, as well. 