Bathroom with a Submerged Sink and Engineered Stone Worktops Ideas and Designs
Refine by:
Budget
Sort by:Popular Today
81 - 100 of 109,528 photos
Item 1 of 3
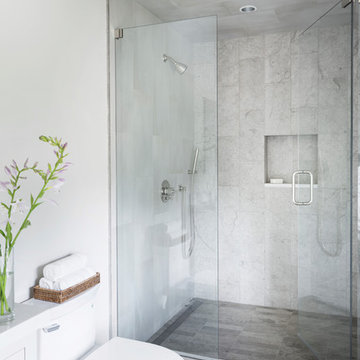
This custom-built modern farmhouse was designed with a simple taupe and white palette, keeping the color tones neutral and calm.
Tile designs by Mary-Beth Oliver.
Designed and Built by Schmiedeck Construction.
Photographed by Tim Lenz.
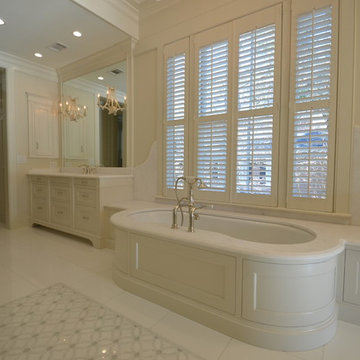
Inspiration for a large classic ensuite bathroom in Atlanta with shaker cabinets, white cabinets, a submerged bath, a two-piece toilet, beige tiles, white tiles, beige walls, marble flooring, a submerged sink and engineered stone worktops.

How cool is this? We designed a pull-out tower, in three sections, beside "her" sink, to give the homeowner handy access for her make-up and hair care routine. We even installed the mirror exactly for her height! The sides of the pull-out were done in metal, to maximize the interior width of the shelves, and we even customized it so that the widest items she wanted to store in here would fit on these shelves!
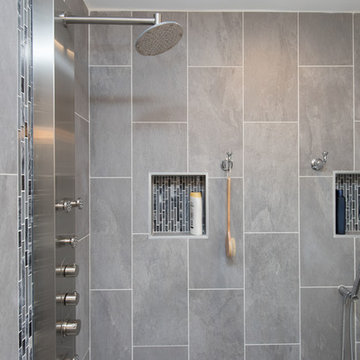
Photo of a medium sized contemporary ensuite bathroom in DC Metro with dark wood cabinets, a freestanding bath, white walls, a submerged sink, shaker cabinets, an alcove shower, a two-piece toilet, grey tiles, porcelain tiles, marble flooring and engineered stone worktops.
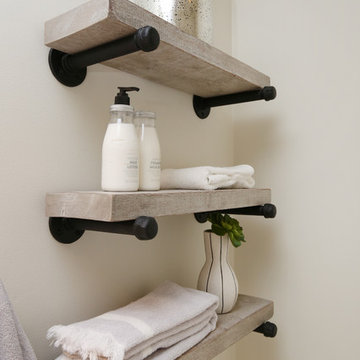
A spacious, L-shaped Maple vanity with Dove finish offers double the amount of storage space. The new Viaterra quartz looks classic and is easy to maintain. Custom-made Ghost Wood mirrors and floating shelves fabricated out of distressed wood and galvanized piping create focal points amongst the clean white selections. Gorgeous Eramosa Ice ceramic tile floors add a splash of silver. The new shower feels much larger even though it’s in the existing footprint. A special shaving niche was placed 6” off the ground. The basketweave tile floor adds some geometric interest in the otherwise clean, white space.

Inspiration for a medium sized contemporary ensuite bathroom in Tampa with flat-panel cabinets, medium wood cabinets, a walk-in shower, porcelain tiles, porcelain flooring, a submerged sink, engineered stone worktops, a one-piece toilet, grey tiles, white tiles and yellow walls.

The shower has a curbless entry and a floating seat. A large niche makes it easy to reach items while either sitting or standing. There are 3 shower options; a rain shower from the ceiling, a hand held by the seat, another head that adjust on a bar. Barn style glass door and a towel warmer close at hand.
Luxurious, sophisticated and eclectic as many of the spaces the homeowners lived in abroad. There is a large luxe curbless shower, a private water closet, fireplace and TV. They also have a walk-in closet with abundant storage full of special spaces. After you shower you can dry off with toasty warm towels from the towel. warmer.
This master suite is now a uniquely personal space that functions brilliantly for this worldly couple who have decided to make this home there final destination.
Photo DeMane Design
Winner: 1st Place, ASID WA, Large Bath

Interiors by SHOPHOUSE Design
Kyle Born Photography
Traditional half tiled bathroom in Philadelphia with a submerged sink, recessed-panel cabinets, white cabinets, engineered stone worktops, white tiles, metro tiles, multi-coloured walls and marble flooring.
Traditional half tiled bathroom in Philadelphia with a submerged sink, recessed-panel cabinets, white cabinets, engineered stone worktops, white tiles, metro tiles, multi-coloured walls and marble flooring.
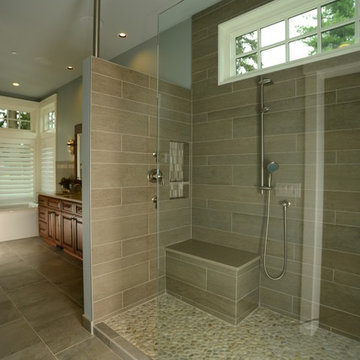
J. Hobson Photography
Inspiration for a large nautical ensuite bathroom in Seattle with raised-panel cabinets, distressed cabinets, a submerged sink, engineered stone worktops, a walk-in shower, grey tiles, blue walls and porcelain flooring.
Inspiration for a large nautical ensuite bathroom in Seattle with raised-panel cabinets, distressed cabinets, a submerged sink, engineered stone worktops, a walk-in shower, grey tiles, blue walls and porcelain flooring.
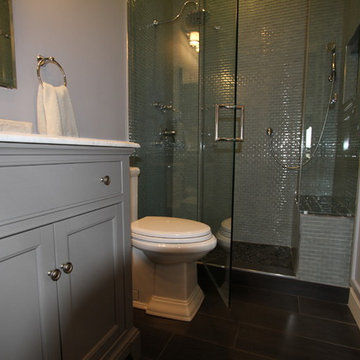
Inspiration for a small classic bathroom in DC Metro with a submerged sink, recessed-panel cabinets, grey cabinets, engineered stone worktops, an alcove shower, a one-piece toilet, green tiles, glass tiles, grey walls and porcelain flooring.

A typical post-1906 Noe Valley house is simultaneously restored, expanded and redesigned to keep what works and rethink what doesn’t. The front façade, is scraped and painted a crisp monochrome white—it worked. The new asymmetrical gabled rear addition takes the place of a windowless dead end box that didn’t. A “Great kitchen”, open yet formally defined living and dining rooms, a generous master suite, and kid’s rooms with nooks and crannies, all make for a newly designed house that straddles old and new.
Structural Engineer: Gregory Paul Wallace SE
General Contractor: Cardea Building Co.
Photographer: Open Homes Photography

Inspiration for a medium sized beach style bathroom in Boston with a corner shower, white tiles, white walls, a submerged bath, mosaic tile flooring, a submerged sink, engineered stone worktops, ceramic tiles and blue floors.

New 4 bedroom home construction artfully designed by E. Cobb Architects for a lively young family maximizes a corner street-to-street lot, providing a seamless indoor/outdoor living experience. A custom steel and glass central stairwell unifies the space and leads to a roof top deck leveraging a view of Lake Washington.
©2012 Steve Keating Photography
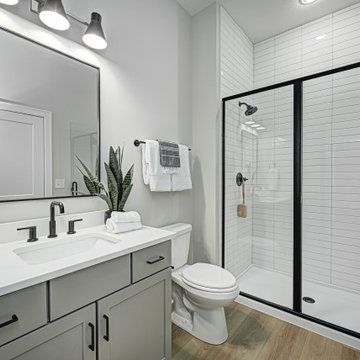
This Westfield modern farmhouse blends rustic warmth with contemporary flair. Our design features reclaimed wood accents, clean lines, and neutral palettes, offering a perfect balance of tradition and sophistication
Discover the essence of tranquility in these meticulously crafted bathrooms. Thoughtful layouts and soothing colors create a serene atmosphere, complemented by luxurious fixtures for a rejuvenating experience.
.
Project completed by Wendy Langston's Everything Home interior design firm, which serves Carmel, Zionsville, Fishers, Westfield, Noblesville, and Indianapolis.
For more about Everything Home, see here: https://everythinghomedesigns.com/
To learn more about this project, see here: https://everythinghomedesigns.com/portfolio/westfield-modern-farmhouse-design/
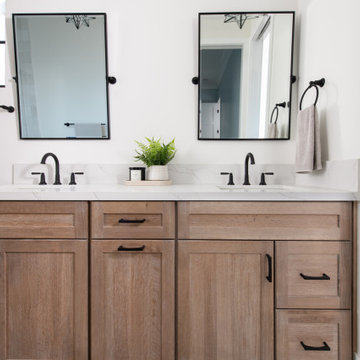
Omega Oak Cabinets
Design ideas for a modern bathroom in Orange County with shaker cabinets, light wood cabinets, an alcove bath, a shower/bath combination, white walls, ceramic flooring, a submerged sink, engineered stone worktops, multi-coloured floors, a sliding door, white worktops, double sinks and a built in vanity unit.
Design ideas for a modern bathroom in Orange County with shaker cabinets, light wood cabinets, an alcove bath, a shower/bath combination, white walls, ceramic flooring, a submerged sink, engineered stone worktops, multi-coloured floors, a sliding door, white worktops, double sinks and a built in vanity unit.
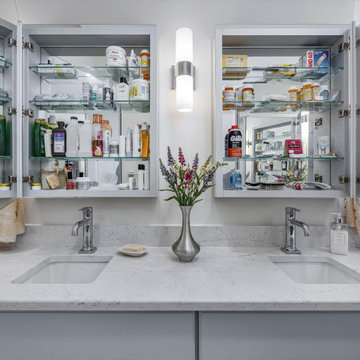
Nancy Knickerbocker of Reico Kitchen and Bath in Southern Pines, NC designed a primary bathroom featuring Merillat Masterpiece cabinetry’s Gannon door style in Evercore with a Moonshine finish.
Selections for bathroom include Silestone Quartz in a Pearl Jasmine finish vanity countertops along with fixtures and accessories from Kohler and Moen.
The shower features 12x24 and 2x2 Bakersfield Pumice floor tile, shower floor tile and 10x12 Bianco shower wall tile.
The client emphasized Nancy's pivotal role in the remodel's success. "She was respectful of our budget, our needs (more handicap-friendly and storage space, fewer doors) and was knowledgeable about what was and wasn’t doable in our situation. Her excellent design suggestions took into consideration our choices for cabinets, fixtures, countertops, flooring and etc. She was interested and always available to help throughout the entire project," said the client.
Nancy highlighted the bathroom's outdated features from the era of the garden tub. "The homeowner wanted to add storage, enlarge the shower and overall update the bathroom. By removing the tub, we added a cabinet with two roll-out shelves, a trash cabinet, and laundry hamper cabinet. Kohler mirrored medicine cabinets added personal storage above the sinks. To allow easier access to the bathroom, the entry door was widened. As a result, the vanity needed to be reduced to 18” deep."
"The Kohler Veticyl 13” square sink was the perfect choice for the limited space! The shower insert was replaced with a tile shower, a glass panel and large door. We also removed the water closet door and reduced the height of the wall. There is still privacy and allows for easier access to the area. My favorite part of the project is the area where the tub was once located. The cabinetry and the arched window are lovely!” said Nancy.
Photo courtesy of ShowSpaces Photography.
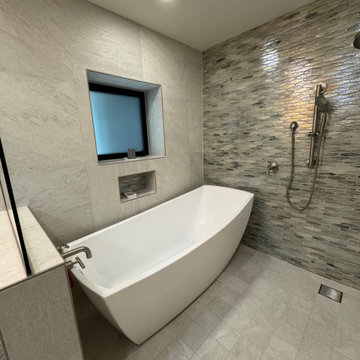
Photo of a large midcentury ensuite wet room bathroom in Phoenix with flat-panel cabinets, beige cabinets, a freestanding bath, a one-piece toilet, white walls, porcelain flooring, a submerged sink, engineered stone worktops, grey floors, an open shower, a single sink, a built in vanity unit, green tiles, glass tiles and green worktops.
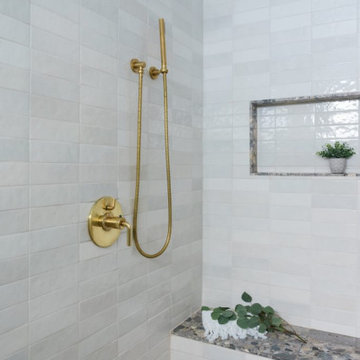
Design ideas for a medium sized bohemian ensuite bathroom in Dallas with flat-panel cabinets, medium wood cabinets, an alcove shower, a one-piece toilet, white tiles, ceramic tiles, white walls, pebble tile flooring, a submerged sink, engineered stone worktops, beige floors, a hinged door, beige worktops, a shower bench, double sinks, a floating vanity unit and tongue and groove walls.
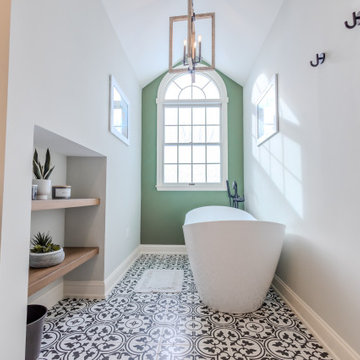
This is an example of a medium sized country ensuite bathroom in Baltimore with shaker cabinets, light wood cabinets, a freestanding bath, an alcove shower, white tiles, porcelain tiles, green walls, porcelain flooring, a submerged sink, engineered stone worktops, black floors, a hinged door, white worktops, double sinks and a built in vanity unit.

Water room for two! With a double shower, double hinged glass door and free standing tub, this warm beige tiled water room is the hallmark of simple luxury. It also features a hidden niche, a hemlock ceiling and brushed nickle fixtures paired with a majestic view.
Bathroom with a Submerged Sink and Engineered Stone Worktops Ideas and Designs
5

 Shelves and shelving units, like ladder shelves, will give you extra space without taking up too much floor space. Also look for wire, wicker or fabric baskets, large and small, to store items under or next to the sink, or even on the wall.
Shelves and shelving units, like ladder shelves, will give you extra space without taking up too much floor space. Also look for wire, wicker or fabric baskets, large and small, to store items under or next to the sink, or even on the wall.  The sink, the mirror, shower and/or bath are the places where you might want the clearest and strongest light. You can use these if you want it to be bright and clear. Otherwise, you might want to look at some soft, ambient lighting in the form of chandeliers, short pendants or wall lamps. You could use accent lighting around your bath in the form to create a tranquil, spa feel, as well.
The sink, the mirror, shower and/or bath are the places where you might want the clearest and strongest light. You can use these if you want it to be bright and clear. Otherwise, you might want to look at some soft, ambient lighting in the form of chandeliers, short pendants or wall lamps. You could use accent lighting around your bath in the form to create a tranquil, spa feel, as well. 