Bathroom with a Submerged Sink and Feature Lighting Ideas and Designs
Refine by:
Budget
Sort by:Popular Today
161 - 180 of 509 photos
Item 1 of 3
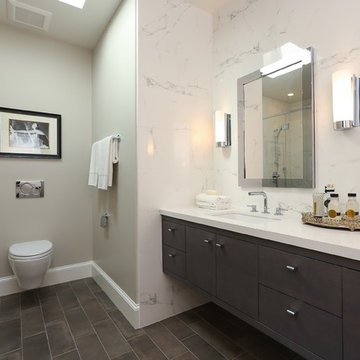
Contemporary bathroom in San Francisco with a submerged sink, a wall mounted toilet, white tiles, stone slabs and feature lighting.
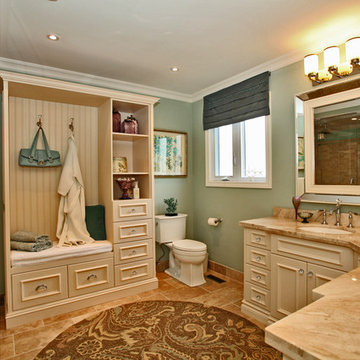
Design ideas for a classic bathroom in Toronto with a submerged sink, recessed-panel cabinets, beige cabinets, a two-piece toilet, beige tiles, beige worktops and feature lighting.
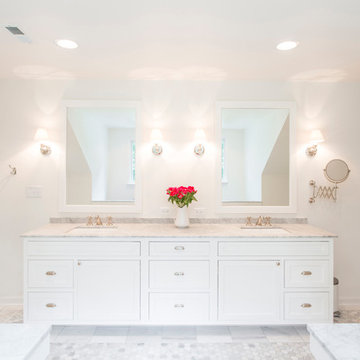
Inspiration for a classic bathroom in Baltimore with a submerged sink, flat-panel cabinets, white cabinets, an alcove shower, white tiles, metro tiles and feature lighting.
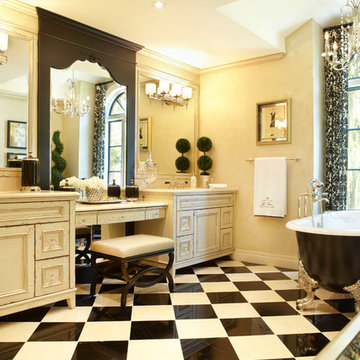
Traditional master ensuite in white and black.
Large traditional cream and black ensuite bathroom in Toronto with a claw-foot bath, distressed cabinets, black and white tiles, beige walls, a submerged sink, recessed-panel cabinets and feature lighting.
Large traditional cream and black ensuite bathroom in Toronto with a claw-foot bath, distressed cabinets, black and white tiles, beige walls, a submerged sink, recessed-panel cabinets and feature lighting.

Bathroom with marble floor from A Step in Stone, marble wainscoting and marble chair rail.
Photo of a classic bathroom in New York with a freestanding bath, blue floors, white cabinets, grey tiles, marble tiles, marble worktops, grey worktops, marble flooring, a submerged sink, blue walls, feature lighting and recessed-panel cabinets.
Photo of a classic bathroom in New York with a freestanding bath, blue floors, white cabinets, grey tiles, marble tiles, marble worktops, grey worktops, marble flooring, a submerged sink, blue walls, feature lighting and recessed-panel cabinets.
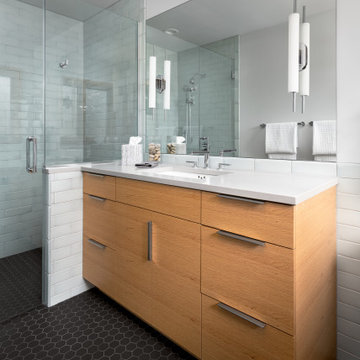
Medium sized retro ensuite bathroom in Milwaukee with flat-panel cabinets, light wood cabinets, a built-in shower, a two-piece toilet, green tiles, ceramic tiles, grey walls, porcelain flooring, a submerged sink, engineered stone worktops, black floors, a hinged door, grey worktops, feature lighting, a single sink and a built in vanity unit.
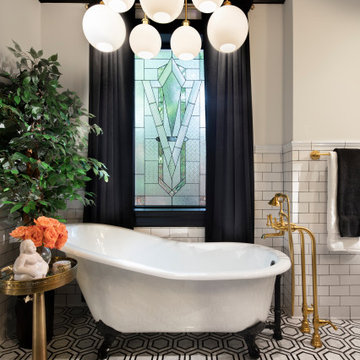
The owners of this stately Adams Morgan rowhouse wanted to reconfigure rooms on the two upper levels to create a primary suite on the third floor and a better layout for the second floor. Our crews fully gutted and reframed the floors and walls of the front rooms, taking the opportunity of open walls to increase energy-efficiency with spray foam insulation at exposed exterior walls.
The original third floor bedroom was open to the hallway and had an outdated, odd-shaped bathroom. We reframed the walls to create a suite with a master bedroom, closet and generous bath with a freestanding tub and shower. Double doors open from the bedroom to the closet, and another set of double doors lead to the bathroom. The classic black and white theme continues in this room. It has dark stained doors and trim, a black vanity with a marble top and honeycomb pattern black and white floor tile. A white soaking tub capped with an oversized chandelier sits under a window set with custom stained glass. The owners selected white subway tile for the vanity backsplash and shower walls. The shower walls and ceiling are tiled and matte black framed glass doors seal the shower so it can be used as a steam room. A pocket door with opaque glass separates the toilet from the main bath. The vanity mirrors were installed first, then our team set the tile around the mirrors. Gold light fixtures and hardware add the perfect polish to this black and white bath.
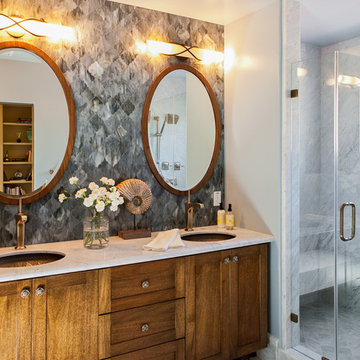
Photo by © Dean J. Birinyi
Small traditional bathroom in San Francisco with a submerged sink, shaker cabinets, medium wood cabinets, an alcove shower, grey tiles, marble worktops, stone tiles and feature lighting.
Small traditional bathroom in San Francisco with a submerged sink, shaker cabinets, medium wood cabinets, an alcove shower, grey tiles, marble worktops, stone tiles and feature lighting.
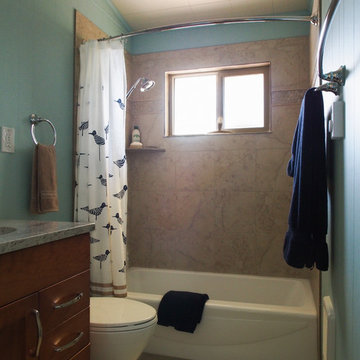
This 38 square foot bathroom has everything you need for basic hygiene as well as a deep relaxation tub and storage too!
Photo: A Kitchen That Works LLC
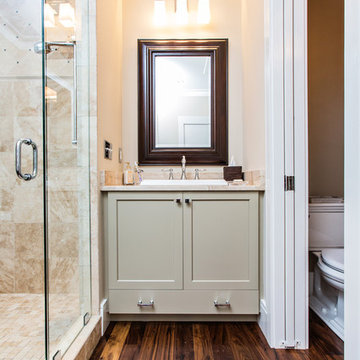
Inspiration for a classic bathroom in Charleston with a submerged sink, shaker cabinets, grey cabinets, a corner shower, a two-piece toilet, beige tiles and feature lighting.
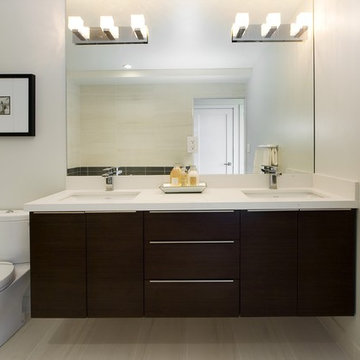
Inspiration for a contemporary bathroom in Other with a submerged sink, flat-panel cabinets, dark wood cabinets, beige tiles and feature lighting.
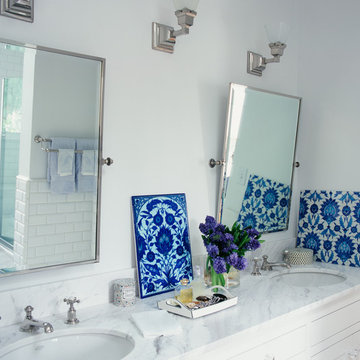
Photo of a traditional bathroom in Los Angeles with a submerged sink, white cabinets, white tiles, metro tiles and feature lighting.
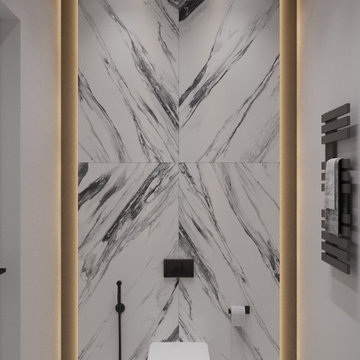
Medium sized contemporary bathroom in Other with a single sink, a wall mounted toilet, white tiles, porcelain tiles, white walls, porcelain flooring, a submerged sink, white floors and feature lighting.
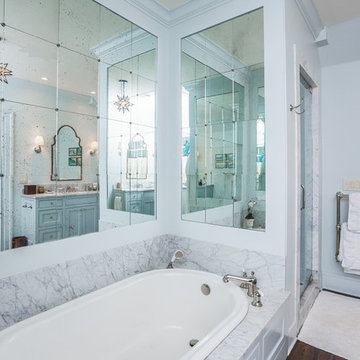
Inspiration for a large classic ensuite bathroom in Atlanta with beaded cabinets, grey cabinets, a built-in bath, an alcove shower, grey walls, dark hardwood flooring, a submerged sink, marble worktops, a hinged door and feature lighting.

This mid-century home was given a complete overhaul, just love the way it turned out.
Design ideas for a medium sized classic ensuite half tiled bathroom in Atlanta with a submerged sink, white cabinets, an alcove shower, beige tiles, ceramic tiles, grey walls, ceramic flooring, engineered stone worktops, beige floors, a hinged door, feature lighting and recessed-panel cabinets.
Design ideas for a medium sized classic ensuite half tiled bathroom in Atlanta with a submerged sink, white cabinets, an alcove shower, beige tiles, ceramic tiles, grey walls, ceramic flooring, engineered stone worktops, beige floors, a hinged door, feature lighting and recessed-panel cabinets.
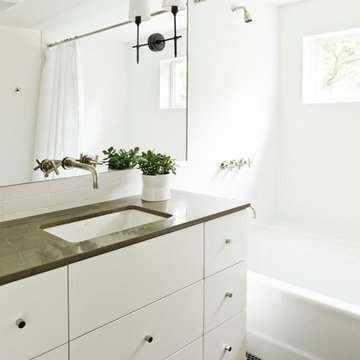
Inspiration for a contemporary bathroom in Portland with a submerged sink, flat-panel cabinets, white cabinets, an alcove bath, a shower/bath combination, black floors and feature lighting.
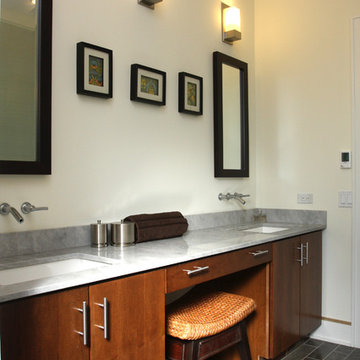
New Green Single FamilyHome
Design ideas for a contemporary bathroom in Chicago with a submerged sink, flat-panel cabinets, medium wood cabinets and feature lighting.
Design ideas for a contemporary bathroom in Chicago with a submerged sink, flat-panel cabinets, medium wood cabinets and feature lighting.
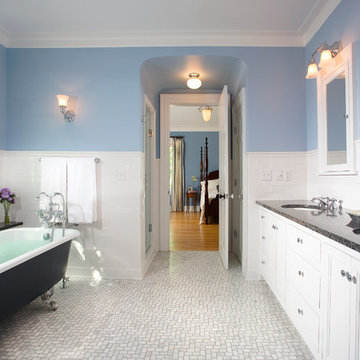
This is an example of a traditional bathroom in Minneapolis with a submerged sink, recessed-panel cabinets, white cabinets, a claw-foot bath, white tiles, metro tiles and feature lighting.
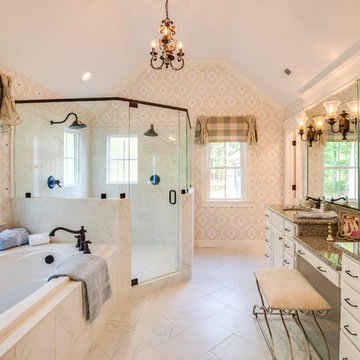
Jonathanedwardsmedia.com
Inspiration for a traditional bathroom in Other with a submerged sink, flat-panel cabinets, beige cabinets, a built-in bath, a double shower and feature lighting.
Inspiration for a traditional bathroom in Other with a submerged sink, flat-panel cabinets, beige cabinets, a built-in bath, a double shower and feature lighting.

The Cook house at The Sea Ranch was designed to meet the needs of an active family with two young children, who wanted to take full advantage of coastal living. As The Sea Ranch reaches full build-out, the major design challenge is to create a sense of shelter and privacy amid an expansive meadow and between neighboring houses. A T-shaped floor plan was positioned to take full advantage of unobstructed ocean views and create sheltered outdoor spaces . Windows were positioned to let in maximum natural light, capture ridge and ocean views , while minimizing the sight of nearby structures and roadways from the principle spaces. The interior finishes are simple and warm, echoing the surrounding natural beauty. Scuba diving, hiking, and beach play meant a significant amount of sand would accompany the family home from their outings, so the architect designed an outdoor shower and an adjacent mud room to help contain the outdoor elements. Durable finishes such as the concrete floors are up to the challenge. The home is a tranquil vessel that cleverly accommodates both active engagement and calm respite from a busy weekday schedule.
Bathroom with a Submerged Sink and Feature Lighting Ideas and Designs
9

 Shelves and shelving units, like ladder shelves, will give you extra space without taking up too much floor space. Also look for wire, wicker or fabric baskets, large and small, to store items under or next to the sink, or even on the wall.
Shelves and shelving units, like ladder shelves, will give you extra space without taking up too much floor space. Also look for wire, wicker or fabric baskets, large and small, to store items under or next to the sink, or even on the wall.  The sink, the mirror, shower and/or bath are the places where you might want the clearest and strongest light. You can use these if you want it to be bright and clear. Otherwise, you might want to look at some soft, ambient lighting in the form of chandeliers, short pendants or wall lamps. You could use accent lighting around your bath in the form to create a tranquil, spa feel, as well.
The sink, the mirror, shower and/or bath are the places where you might want the clearest and strongest light. You can use these if you want it to be bright and clear. Otherwise, you might want to look at some soft, ambient lighting in the form of chandeliers, short pendants or wall lamps. You could use accent lighting around your bath in the form to create a tranquil, spa feel, as well. 