Bathroom with a Submerged Sink and Solid Surface Worktops Ideas and Designs
Refine by:
Budget
Sort by:Popular Today
121 - 140 of 15,054 photos
Item 1 of 3
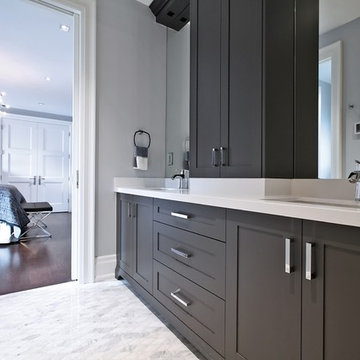
Photo of a medium sized classic ensuite bathroom in Toronto with shaker cabinets, brown cabinets, an alcove shower, a two-piece toilet, grey tiles, porcelain tiles, grey walls, porcelain flooring, a submerged sink, solid surface worktops, white floors and a hinged door.
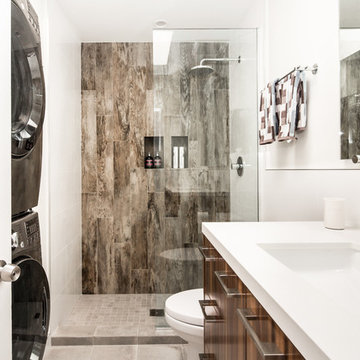
Complete Guest bathroom remodel. Including wood grain porcelain tile, frameless shower door, custom walnut cabinet, quartz countertop
This is an example of a medium sized contemporary shower room bathroom in Los Angeles with flat-panel cabinets, medium wood cabinets, an alcove shower, brown tiles, white walls, a submerged sink, porcelain tiles, porcelain flooring, solid surface worktops, grey floors, an open shower and a laundry area.
This is an example of a medium sized contemporary shower room bathroom in Los Angeles with flat-panel cabinets, medium wood cabinets, an alcove shower, brown tiles, white walls, a submerged sink, porcelain tiles, porcelain flooring, solid surface worktops, grey floors, an open shower and a laundry area.
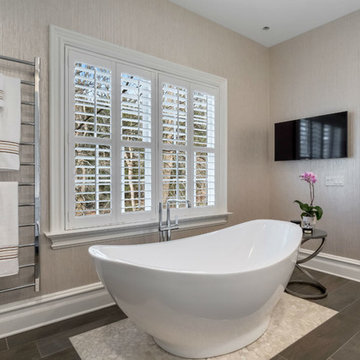
This is an example of a medium sized classic shower room bathroom in New York with flat-panel cabinets, white cabinets, a freestanding bath, a one-piece toilet, beige walls, porcelain flooring, a submerged sink and solid surface worktops.

Free ebook, CREATING THE IDEAL KITCHEN
Download now → http://bit.ly/idealkitchen
The hall bath for this client started out a little dated with its 1970’s color scheme and general wear and tear, but check out the transformation!
The floor is really the focal point here, it kind of works the same way wallpaper would, but -- it’s on the floor. I love this graphic tile, patterned after Moroccan encaustic, or cement tile, but this one is actually porcelain at a very affordable price point and much easier to install than cement tile.
Once we had homeowner buy-in on the floor choice, the rest of the space came together pretty easily – we are calling it “transitional, Moroccan, industrial.” Key elements are the traditional vanity, Moroccan shaped mirrors and flooring, and plumbing fixtures, coupled with industrial choices -- glass block window, a counter top that looks like cement but that is actually very functional Corian, sliding glass shower door, and simple glass light fixtures.
The final space is bright, functional and stylish. Quite a transformation, don’t you think?
Designed by: Susan Klimala, CKD, CBD
Photography by: Mike Kaskel
For more information on kitchen and bath design ideas go to: www.kitchenstudio-ge.com
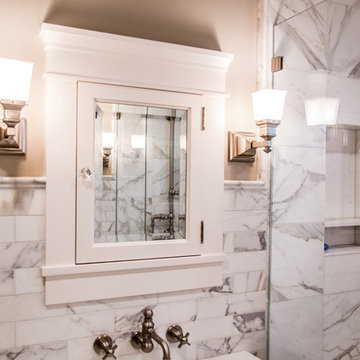
J.E.O. Construction, General Contractor, Home remodeling, home improvement, Bathroom ideas
Design ideas for a small traditional shower room bathroom in San Francisco with shaker cabinets, grey cabinets, an alcove shower, white tiles, marble tiles, white walls, mosaic tile flooring, a submerged sink, solid surface worktops, white floors and a hinged door.
Design ideas for a small traditional shower room bathroom in San Francisco with shaker cabinets, grey cabinets, an alcove shower, white tiles, marble tiles, white walls, mosaic tile flooring, a submerged sink, solid surface worktops, white floors and a hinged door.
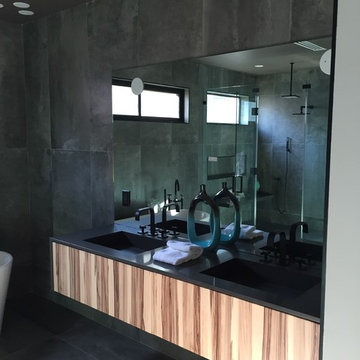
This is an example of a large modern ensuite bathroom in Los Angeles with flat-panel cabinets, light wood cabinets, a freestanding bath, an alcove shower, grey tiles, cement tiles, grey walls, cement flooring, a submerged sink, solid surface worktops, grey floors and a hinged door.
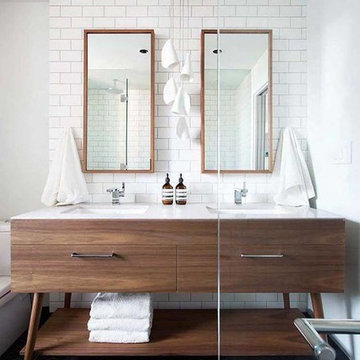
Design ideas for a large retro ensuite bathroom in Indianapolis with white tiles, white walls, ceramic flooring, a submerged sink, solid surface worktops, flat-panel cabinets, dark wood cabinets, a two-piece toilet, metro tiles and grey floors.

Photo of a medium sized rustic shower room bathroom in Phoenix with shaker cabinets, medium wood cabinets, an alcove shower, a two-piece toilet, brown tiles, ceramic tiles, beige walls, light hardwood flooring, a submerged sink, solid surface worktops, brown floors, an open shower and brown worktops.
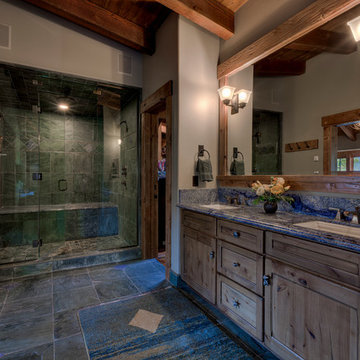
Inspiration for a large rustic ensuite bathroom in Sacramento with shaker cabinets, medium wood cabinets, an alcove shower, grey tiles, grey walls, a submerged sink, a built-in bath, a two-piece toilet, ceramic flooring, solid surface worktops, a hinged door and grey floors.
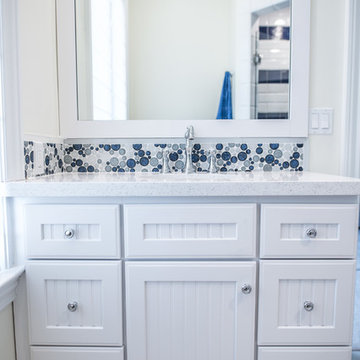
Jack Bates Photography
Medium sized nautical shower room bathroom in Miami with shaker cabinets, white cabinets, a corner shower, a one-piece toilet, white walls, porcelain flooring, a submerged sink and solid surface worktops.
Medium sized nautical shower room bathroom in Miami with shaker cabinets, white cabinets, a corner shower, a one-piece toilet, white walls, porcelain flooring, a submerged sink and solid surface worktops.
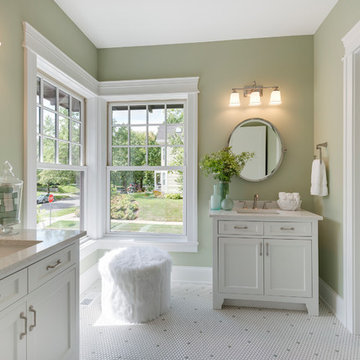
Traditional family bathroom in Minneapolis with recessed-panel cabinets, white tiles, porcelain tiles, green walls, porcelain flooring, a submerged sink and solid surface worktops.
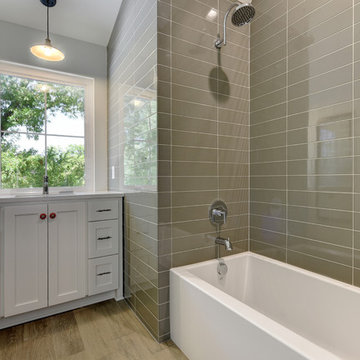
Small modern shower room bathroom in Austin with shaker cabinets, white cabinets, an alcove bath, an alcove shower, beige tiles, porcelain tiles, white walls, light hardwood flooring, a submerged sink and solid surface worktops.
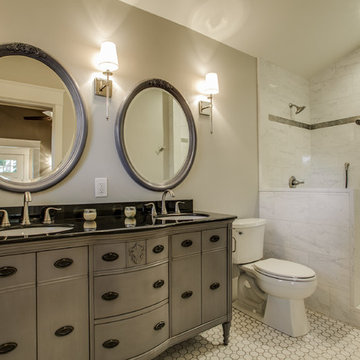
Shoot2Sell
Photo of a medium sized contemporary ensuite bathroom in Dallas with grey cabinets, an alcove shower, a two-piece toilet, grey tiles, white tiles, stone tiles, grey walls, mosaic tile flooring, a submerged sink, solid surface worktops, freestanding cabinets, white floors and an open shower.
Photo of a medium sized contemporary ensuite bathroom in Dallas with grey cabinets, an alcove shower, a two-piece toilet, grey tiles, white tiles, stone tiles, grey walls, mosaic tile flooring, a submerged sink, solid surface worktops, freestanding cabinets, white floors and an open shower.
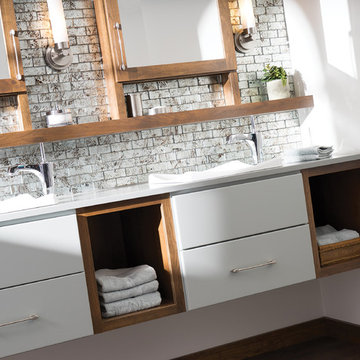
Plunge in your new bath with darling design elements to create a coordinated bathroom with surprising appeal. Small spaces call for big design details like the ornate turn posts that frame the sink area to create a compelling look for the bath vanity. Select the most inviting and luxurious materials to create a relaxing space that rejuvenates as it soothes and calms. Coordinating bath furniture from Dura Supreme brings all the details together with your choice of beautiful styles and finishes.
A linen cabinet with a mirrored back beautifully displays stacks of towels and bathroom sundries. These furniture vanities showcase Dura Supreme’s “Style Five” furniture series. Style Five is designed with a selection of turned posts for iconic furniture style to meet your personal tastes. The two individual vanities separated by the free standing linen cabinet provide each spouse their own divided space to organize their personal bath supplies, while the linen cabinet provides universal storage for items the couple will both use.
Style Five furniture series offers 10 different configurations (for single sink vanities, double sink vanities, or offset sinks), 15 turn post designs and an optional floor with either plain or slatted detail. A selection of classic post designs offers personalized design choices. Any combination of Dura Supreme’s many door styles, wood species and finishes can be selected to create a one-of-a-kind bath furniture collection.
The bathroom has evolved from its purist utilitarian roots to a more intimate and reflective sanctuary in which to relax and reconnect. A refreshing spa-like environment offers a brisk welcome at the dawning of a new day or a soothing interlude as your day concludes.
Our busy and hectic lifestyles leave us yearning for a private place where we can truly relax and indulge. With amenities that pamper the senses and design elements inspired by luxury spas, bathroom environments are being transformed form the mundane and utilitarian to the extravagant and luxurious.
Bath cabinetry from Dura Supreme offers myriad design directions to create the personal harmony and beauty that are a hallmark of the bath sanctuary. Immerse yourself in our expansive palette of finishes and wood species to discover the look that calms your senses and soothes your soul. Your Dura Supreme designer will guide you through the selections and transform your bath into a beautiful retreat.
Request a FREE Dura Supreme Cabinetry Brochure Packet at:
http://www.durasupreme.com/request-brochure
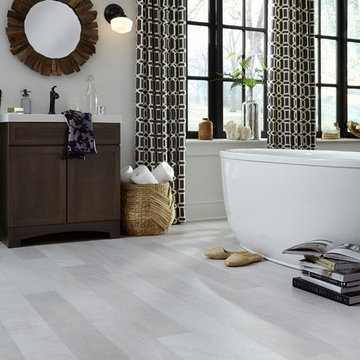
A weathered concrete cross-over look, Adura® Max "Meridian" luxury vinyl plank flooring infuses interiors with an upscale urban feel. Its textured surface mixes light and shadow, smooth and rough with time-worn detail. Available in 6" planks and 4 colors (Porcelain shown here).
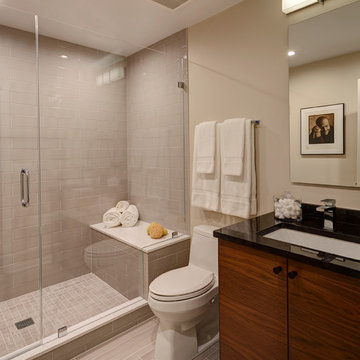
Inspiration for a medium sized contemporary shower room bathroom in Chicago with flat-panel cabinets, dark wood cabinets, an alcove shower, a one-piece toilet, beige tiles, metro tiles, beige walls, porcelain flooring, a submerged sink and solid surface worktops.
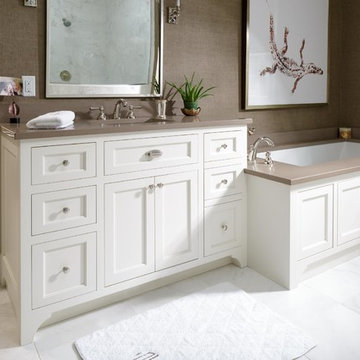
Marty Paoletta
Medium sized classic ensuite bathroom in Nashville with recessed-panel cabinets, white cabinets, brown tiles, brown walls, marble flooring, a submerged sink and solid surface worktops.
Medium sized classic ensuite bathroom in Nashville with recessed-panel cabinets, white cabinets, brown tiles, brown walls, marble flooring, a submerged sink and solid surface worktops.

This is an example of a large classic ensuite bathroom in Other with recessed-panel cabinets, grey cabinets, a freestanding bath, an alcove shower, grey tiles, white tiles, stone tiles, grey walls, marble flooring, a submerged sink and solid surface worktops.
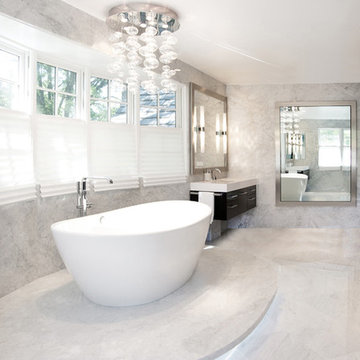
This is an example of an expansive contemporary ensuite bathroom in Chicago with stone slabs, marble flooring, flat-panel cabinets, black cabinets, a freestanding bath, an alcove shower, grey walls, a submerged sink and solid surface worktops.
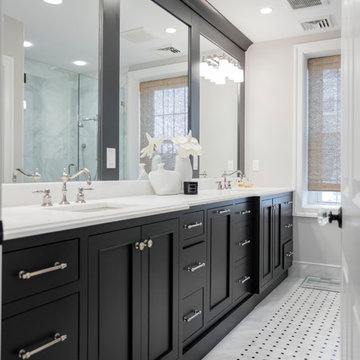
This is an example of a large classic ensuite bathroom in Philadelphia with recessed-panel cabinets, black cabinets, black tiles, white tiles, porcelain tiles, porcelain flooring, a submerged sink, solid surface worktops, a corner shower, a two-piece toilet, grey walls, white floors and a hinged door.
Bathroom with a Submerged Sink and Solid Surface Worktops Ideas and Designs
7

 Shelves and shelving units, like ladder shelves, will give you extra space without taking up too much floor space. Also look for wire, wicker or fabric baskets, large and small, to store items under or next to the sink, or even on the wall.
Shelves and shelving units, like ladder shelves, will give you extra space without taking up too much floor space. Also look for wire, wicker or fabric baskets, large and small, to store items under or next to the sink, or even on the wall.  The sink, the mirror, shower and/or bath are the places where you might want the clearest and strongest light. You can use these if you want it to be bright and clear. Otherwise, you might want to look at some soft, ambient lighting in the form of chandeliers, short pendants or wall lamps. You could use accent lighting around your bath in the form to create a tranquil, spa feel, as well.
The sink, the mirror, shower and/or bath are the places where you might want the clearest and strongest light. You can use these if you want it to be bright and clear. Otherwise, you might want to look at some soft, ambient lighting in the form of chandeliers, short pendants or wall lamps. You could use accent lighting around your bath in the form to create a tranquil, spa feel, as well. 