Bathroom with a Trough Sink and a Floating Vanity Unit Ideas and Designs
Refine by:
Budget
Sort by:Popular Today
101 - 120 of 1,166 photos
Item 1 of 3
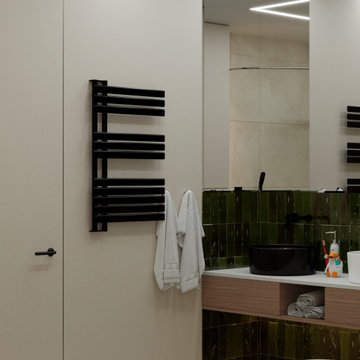
Large contemporary family bathroom in Yekaterinburg with flat-panel cabinets, light wood cabinets, a corner bath, a wall mounted toilet, green tiles, ceramic tiles, white walls, ceramic flooring, a trough sink, engineered stone worktops, beige floors, white worktops, double sinks and a floating vanity unit.

This is an example of a medium sized contemporary ensuite bathroom in Seville with flat-panel cabinets, grey cabinets, an alcove shower, a wall mounted toilet, green tiles, grey walls, concrete flooring, a trough sink, concrete worktops, grey floors, a sliding door, grey worktops, an enclosed toilet, double sinks and a floating vanity unit.
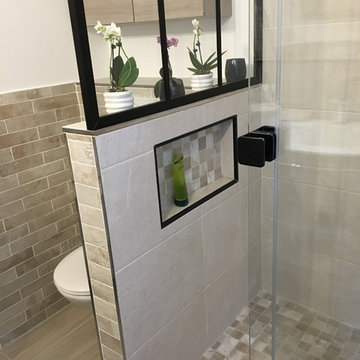
Belle rénovation de salle de bain.
Revoir l'agencement et moderniser .
Harmonie de beige pour une atmosphère reposante.
Joli choix de matériaux, jolie réalisation par AJC plomberie à l'Etang la ville
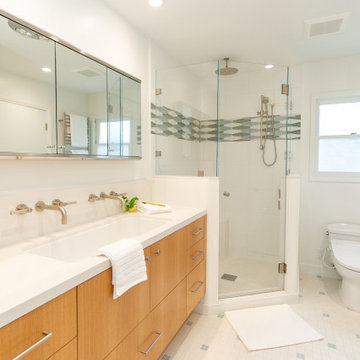
Updated mid-century modern bathroom. Equipped with tons of storage and room for two.
Inspiration for a medium sized midcentury shower room bathroom in Orange County with flat-panel cabinets, light wood cabinets, a corner shower, a bidet, white tiles, ceramic tiles, white walls, porcelain flooring, a trough sink, engineered stone worktops, white floors, a hinged door, white worktops, a shower bench, double sinks and a floating vanity unit.
Inspiration for a medium sized midcentury shower room bathroom in Orange County with flat-panel cabinets, light wood cabinets, a corner shower, a bidet, white tiles, ceramic tiles, white walls, porcelain flooring, a trough sink, engineered stone worktops, white floors, a hinged door, white worktops, a shower bench, double sinks and a floating vanity unit.
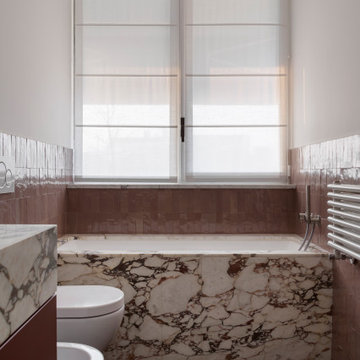
Bagno piano attico: pavimento in parquet, rivestimento pareti in piastrelle zellige colore rosa/rosso, rivestimento della vasca e piano lavabo in marmo breccia viola
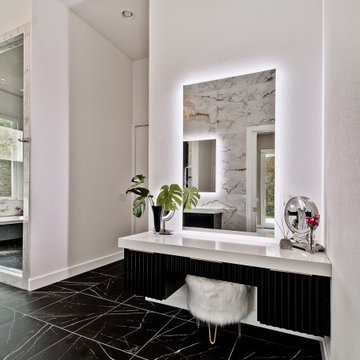
This is an example of a large modern ensuite bathroom in Other with black cabinets, an alcove bath, a double shower, a one-piece toilet, white tiles, marble tiles, white walls, porcelain flooring, a trough sink, quartz worktops, black floors, a hinged door, white worktops, a single sink and a floating vanity unit.
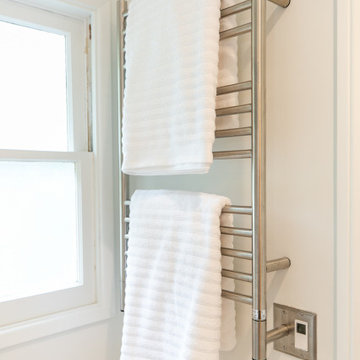
Updated mid-century modern bathroom. Equipped with tons of storage and room for two.
Inspiration for a medium sized retro shower room bathroom in Orange County with flat-panel cabinets, light wood cabinets, a corner shower, a bidet, white tiles, ceramic tiles, white walls, porcelain flooring, a trough sink, engineered stone worktops, white floors, a hinged door, white worktops, a shower bench, double sinks and a floating vanity unit.
Inspiration for a medium sized retro shower room bathroom in Orange County with flat-panel cabinets, light wood cabinets, a corner shower, a bidet, white tiles, ceramic tiles, white walls, porcelain flooring, a trough sink, engineered stone worktops, white floors, a hinged door, white worktops, a shower bench, double sinks and a floating vanity unit.
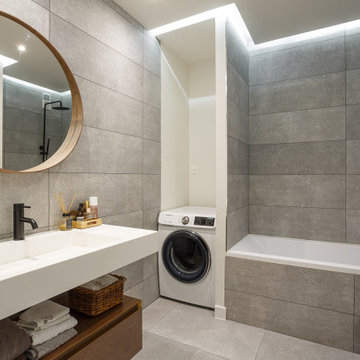
Pour ce projet, nous avons travaillé de concert avec notre cliente. L’objectif était d’ouvrir les espaces et rendre l’appartement le plus lumineux possible. Pour ce faire, nous avons absolument TOUT cassé ! Seuls vestiges de l’ancien appartement : 2 poteaux, les chauffages et la poutre centrale.
Nous avons ainsi réagencé toutes les pièces, supprimé les couloirs et changé les fenêtres. La palette de couleurs était principalement blanche pour accentuer la luminosité; le tout ponctué par des touches de couleurs vert-bleues et boisées. Résultat : des pièces de vie ouvertes, chaleureuses qui baignent dans la lumière.
De nombreux rangements, faits maison par nos experts, ont pris place un peu partout dans l’appartement afin de s’inscrire parfaitement dans l’espace. Exemples probants de notre savoir-faire : le meuble bleu dans la chambre parentale ou encore celui en forme d’arche.
Grâce à notre process et notre expérience, la rénovation de cet appartement de 100m2 a duré 4 mois et coûté env. 100 000 euros #MonConceptHabitation

Earthy bathroom shower design with slate tile and custom wood bench seat. Includes recessed soap niche with matching wood surround and matte black fixtures.

Contemporary bathroom in Other with medium wood cabinets, an alcove shower, beige tiles, beige walls, a trough sink, grey floors, an open shower, white worktops, double sinks and a floating vanity unit.

This is an example of a medium sized urban ensuite wet room bathroom in Detroit with flat-panel cabinets, grey cabinets, a wall mounted toilet, black tiles, ceramic tiles, grey walls, ceramic flooring, a trough sink, concrete worktops, grey floors, a hinged door, grey worktops, a wall niche, a single sink and a floating vanity unit.
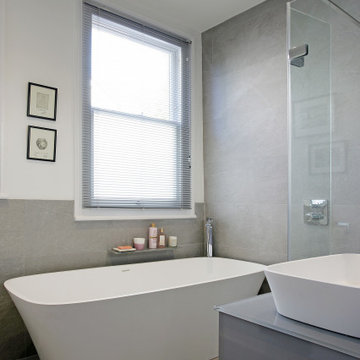
Large 300 x 600mm grey ceramic tiles were laid horizontally to visually increase the width of the bathroom. We combined BC Design's Vive solid surface and rimless freestanding bath and basin to provide a minimalist look.
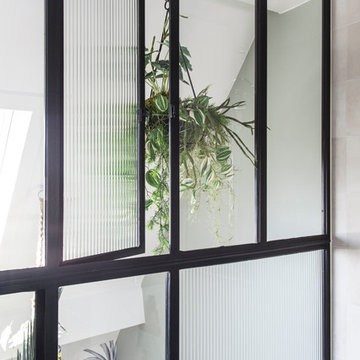
Photo : BCDF Studio
This is an example of a medium sized contemporary ensuite bathroom in Paris with flat-panel cabinets, grey cabinets, a walk-in shower, beige tiles, ceramic tiles, white walls, ceramic flooring, a trough sink, solid surface worktops, beige floors, a hinged door, white worktops, double sinks and a floating vanity unit.
This is an example of a medium sized contemporary ensuite bathroom in Paris with flat-panel cabinets, grey cabinets, a walk-in shower, beige tiles, ceramic tiles, white walls, ceramic flooring, a trough sink, solid surface worktops, beige floors, a hinged door, white worktops, double sinks and a floating vanity unit.

Vista sul bagno.
Anche qui è stato necessario ottimizzare gli spazi il più possibile.
Il mobile bagno della Compab è capiente e una piccola mensola realizzata dal falegname aumenta lo spazio a disposizione.
Le piastrelle a parete sono le Microlab Familiar della Micro.
A terra invece il pavimento è della Marca Corona, serie Overclay cotto.

Design/Build: Marvelous Home Makeovers
Photo: © Mike Healey Photography
Inspiration for a medium sized contemporary shower room bathroom in Dallas with flat-panel cabinets, white cabinets, a two-piece toilet, marble tiles, black walls, a trough sink, marble worktops, white floors, an open shower, black worktops, a single sink, a floating vanity unit, ceramic flooring, a built-in shower and black and white tiles.
Inspiration for a medium sized contemporary shower room bathroom in Dallas with flat-panel cabinets, white cabinets, a two-piece toilet, marble tiles, black walls, a trough sink, marble worktops, white floors, an open shower, black worktops, a single sink, a floating vanity unit, ceramic flooring, a built-in shower and black and white tiles.
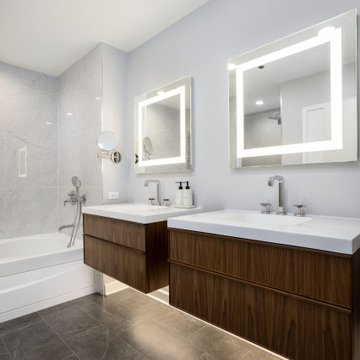
This two-bathroom renovation in the South Loop was designed to create a space that our clients love by using a mix of contemporary and classic design.
For the master bathroom, Floor-to-ceiling large format tile is beautifully complimented by darker natural stone look floor tile and marble mosaic accent. The walnut finish vanity is accentuated by the chrome fixtures. We opted for an earthy color palette with touches of wood, creating a timeless aesthetic.
For the kids' bathroom, the focus was creating a timeless bathroom that was still fun! Black and white geometric tile is beautifully complimented by large format wall tile, while the walnut-finish vanity is paired with chrome fixtures. A mix of patterns and textures with a splash of color in metal finishes creates a fun space that kids would love to use.
————
Project designed by Chi Renovation & Design, a renowned renovation firm based in Skokie. We specialize in general contracting, kitchen and bath remodeling, and design & build services. We cater to the entire Chicago area and its surrounding suburbs, with emphasis on the North Side and North Shore regions. You'll find our work from the Loop through Lincoln Park, Skokie, Evanston, Wilmette, and all the way up to Lake Forest.
For more info about Chi Renovation & Design, click here: https://www.chirenovation.com/
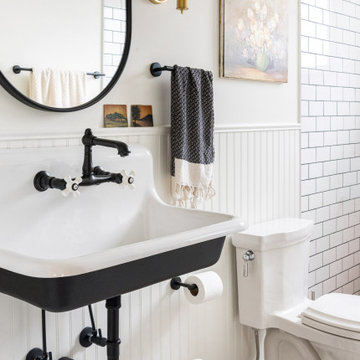
Bright and airy black and white bath with traditional fixtures pulled together with a modern flair
Photo of a medium sized eclectic family bathroom in Chicago with black cabinets, a walk-in shower, a two-piece toilet, white tiles, porcelain tiles, white walls, porcelain flooring, a trough sink, black floors, a shower curtain, a single sink, a floating vanity unit and wainscoting.
Photo of a medium sized eclectic family bathroom in Chicago with black cabinets, a walk-in shower, a two-piece toilet, white tiles, porcelain tiles, white walls, porcelain flooring, a trough sink, black floors, a shower curtain, a single sink, a floating vanity unit and wainscoting.

This is an example of an eclectic bathroom in Toulouse with flat-panel cabinets, medium wood cabinets, black tiles, black walls, a trough sink, black floors, white worktops, double sinks and a floating vanity unit.

A fun and colourful kids bathroom in a newly built loft extension. A black and white terrazzo floor contrast with vertical pink metro tiles. Black taps and crittall shower screen for the walk in shower. An old reclaimed school trough sink adds character together with a big storage cupboard with Georgian wire glass with fresh display of plants.
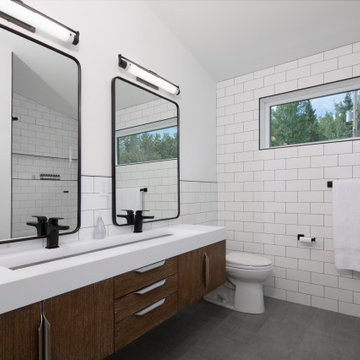
This is an example of a contemporary bathroom in Edmonton with flat-panel cabinets, dark wood cabinets, white tiles, white walls, a trough sink, grey floors, white worktops, double sinks, a floating vanity unit and a vaulted ceiling.
Bathroom with a Trough Sink and a Floating Vanity Unit Ideas and Designs
6

 Shelves and shelving units, like ladder shelves, will give you extra space without taking up too much floor space. Also look for wire, wicker or fabric baskets, large and small, to store items under or next to the sink, or even on the wall.
Shelves and shelving units, like ladder shelves, will give you extra space without taking up too much floor space. Also look for wire, wicker or fabric baskets, large and small, to store items under or next to the sink, or even on the wall.  The sink, the mirror, shower and/or bath are the places where you might want the clearest and strongest light. You can use these if you want it to be bright and clear. Otherwise, you might want to look at some soft, ambient lighting in the form of chandeliers, short pendants or wall lamps. You could use accent lighting around your bath in the form to create a tranquil, spa feel, as well.
The sink, the mirror, shower and/or bath are the places where you might want the clearest and strongest light. You can use these if you want it to be bright and clear. Otherwise, you might want to look at some soft, ambient lighting in the form of chandeliers, short pendants or wall lamps. You could use accent lighting around your bath in the form to create a tranquil, spa feel, as well. 