Bathroom
Refine by:
Budget
Sort by:Popular Today
1 - 20 of 392 photos
Item 1 of 3

Photo : BCDF Studio
This is an example of a medium sized scandinavian ensuite bathroom in Paris with beaded cabinets, light wood cabinets, an alcove bath, a shower/bath combination, a wall mounted toilet, white tiles, ceramic tiles, white walls, ceramic flooring, a trough sink, solid surface worktops, black floors, an open shower, white worktops, a wall niche, double sinks and a built in vanity unit.
This is an example of a medium sized scandinavian ensuite bathroom in Paris with beaded cabinets, light wood cabinets, an alcove bath, a shower/bath combination, a wall mounted toilet, white tiles, ceramic tiles, white walls, ceramic flooring, a trough sink, solid surface worktops, black floors, an open shower, white worktops, a wall niche, double sinks and a built in vanity unit.

Photography by Meghan Mehan Photography
Photo of a small traditional family bathroom in New York with an alcove bath, a shower/bath combination, white tiles, marble tiles, white walls, marble flooring, a trough sink, white floors, a shower curtain, double sinks and a wall niche.
Photo of a small traditional family bathroom in New York with an alcove bath, a shower/bath combination, white tiles, marble tiles, white walls, marble flooring, a trough sink, white floors, a shower curtain, double sinks and a wall niche.

A fun and colourful kids bathroom in a newly built loft extension. A black and white terrazzo floor contrast with vertical pink metro tiles. Black taps and crittall shower screen for the walk in shower. An old reclaimed school trough sink adds character together with a big storage cupboard with Georgian wire glass with fresh display of plants.

L’élégance par excellence
Il s’agit d’une rénovation totale d’un appartement de 60m2; L’objectif ? Moderniser et revoir l’ensemble de l’organisation des pièces de cet appartement vieillot. Nos clients souhaitaient une esthétique sobre, élégante et ouvrir les espaces.
Notre équipe d’architecte a ainsi travaillé sur une palette de tons neutres : noir, blanc et une touche de bois foncé pour adoucir le tout. Une conjugaison qui réussit à tous les coups ! Un des exemples les plus probants est sans aucun doute la cuisine. Véritable écrin contemporain, la cuisine @ikeafrance noire trône en maître et impose son style avec son ilot central. Les plans de travail et le plancher boisés font échos enter eux, permettant de dynamiser l’ensemble.
Le salon s’ouvre avec une verrière fixe pour conserver l’aspect traversant. La verrière se divise en deux parties car nous avons du compter avec les colonnes techniques verticales de l’immeuble (qui ne peuvent donc être enlevées).

Photo of a large traditional shower room bathroom in Charleston with open cabinets, medium wood cabinets, an alcove shower, a two-piece toilet, grey tiles, white walls, a trough sink, multi-coloured floors, a hinged door, black worktops, a wall niche, a single sink, a built in vanity unit and tongue and groove walls.

This is an example of a medium sized urban ensuite wet room bathroom in Detroit with flat-panel cabinets, grey cabinets, a wall mounted toilet, black tiles, ceramic tiles, grey walls, ceramic flooring, a trough sink, concrete worktops, grey floors, a hinged door, grey worktops, a wall niche, a single sink and a floating vanity unit.

Main bathroom for the home is breathtaking with it's floor to ceiling terracotta hand-pressed tiles on the shower wall. walk around shower panel, brushed brass fittings and fixtures and then there's the arched mirrors and floating vanity in warm timber. Just stunning.

Design ideas for a small contemporary grey and yellow ensuite bathroom in Moscow with flat-panel cabinets, yellow cabinets, an alcove bath, a wall mounted toilet, white tiles, ceramic tiles, grey walls, porcelain flooring, a trough sink, solid surface worktops, black floors, white worktops, a wall niche, double sinks and a built in vanity unit.

Nice, open, clean and sleek design.
Design ideas for a medium sized modern ensuite bathroom in Miami with flat-panel cabinets, white cabinets, a walk-in shower, a one-piece toilet, beige tiles, porcelain tiles, grey walls, porcelain flooring, a trough sink, quartz worktops, grey floors, a hinged door, white worktops, a wall niche, a single sink and a floating vanity unit.
Design ideas for a medium sized modern ensuite bathroom in Miami with flat-panel cabinets, white cabinets, a walk-in shower, a one-piece toilet, beige tiles, porcelain tiles, grey walls, porcelain flooring, a trough sink, quartz worktops, grey floors, a hinged door, white worktops, a wall niche, a single sink and a floating vanity unit.
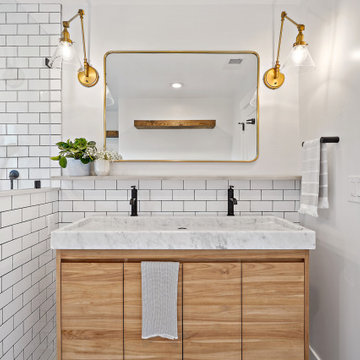
Medium sized classic shower room bathroom in San Francisco with flat-panel cabinets, medium wood cabinets, white tiles, metro tiles, white walls, a trough sink, grey worktops, a wall niche, a single sink and a built in vanity unit.

A contemporary master bathroom and dressng area with mixed metals of brass and chrome with a warm Walnut wood, and pops of green
Inspiration for a large contemporary ensuite bathroom in New York with flat-panel cabinets, medium wood cabinets, an alcove bath, an alcove shower, a one-piece toilet, multi-coloured tiles, porcelain tiles, porcelain flooring, a trough sink, engineered stone worktops, grey floors, a hinged door, white worktops, a wall niche, a single sink, a built in vanity unit and grey walls.
Inspiration for a large contemporary ensuite bathroom in New York with flat-panel cabinets, medium wood cabinets, an alcove bath, an alcove shower, a one-piece toilet, multi-coloured tiles, porcelain tiles, porcelain flooring, a trough sink, engineered stone worktops, grey floors, a hinged door, white worktops, a wall niche, a single sink, a built in vanity unit and grey walls.

This is an example of a medium sized contemporary ensuite bathroom in Toronto with open cabinets, light wood cabinets, a corner shower, grey tiles, white tiles, glass tiles, white walls, slate flooring, a trough sink, wooden worktops and a wall niche.

Design ideas for a medium sized scandinavian ensuite bathroom in Paris with flat-panel cabinets, light wood cabinets, a submerged bath, a wall mounted toilet, white tiles, porcelain tiles, white walls, cement flooring, a trough sink, marble worktops, white floors, a wall niche, double sinks, a built in vanity unit and a drop ceiling.
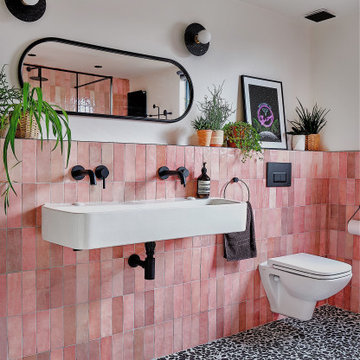
A fun and colourful kids bathroom in a newly built loft extension. A black and white terrazzo floor contrast with vertical pink metro tiles. Black taps and crittall shower screen for the walk in shower. An old reclaimed school trough sink adds character together with a big storage cupboard with Georgian wire glass with fresh display of plants.
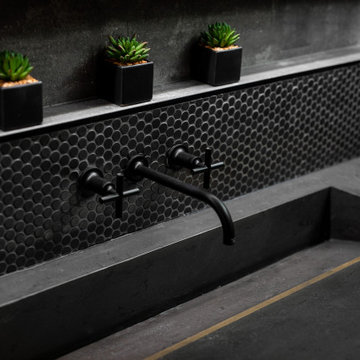
Inspiration for a contemporary ensuite bathroom in Detroit with flat-panel cabinets, grey cabinets, a one-piece toilet, black tiles, ceramic tiles, a trough sink, concrete worktops, grey worktops, a wall niche, a single sink and a floating vanity unit.

Design ideas for a medium sized contemporary family bathroom in London with flat-panel cabinets, white cabinets, a freestanding bath, a walk-in shower, blue tiles, ceramic tiles, terrazzo flooring, a trough sink, solid surface worktops, blue floors, a hinged door, white worktops, a wall niche, a single sink and a floating vanity unit.
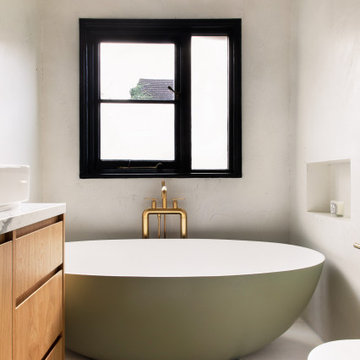
the main bathroom was to be a timeless, elegant sanctuary, to create a sense of peace within a busy home. We chose a neutrality and understated colour palette which evokes a feeling a calm, and allows the brushed brass fittings and free standing bath to become the focus.

Bel Air - Serene Elegance. This collection was designed with cool tones and spa-like qualities to create a space that is timeless and forever elegant.

This is an example of a medium sized traditional ensuite bathroom in Chicago with beaded cabinets, white cabinets, a corner shower, a two-piece toilet, black tiles, porcelain tiles, grey walls, ceramic flooring, a trough sink, engineered stone worktops, black floors, a hinged door, white worktops, a wall niche, a single sink, a built in vanity unit and a vaulted ceiling.
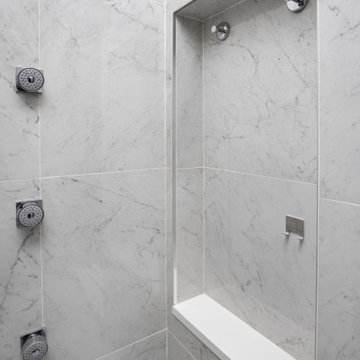
This two-bathroom renovation in the South Loop was designed to create a space that our clients love by using a mix of contemporary and classic design.
For the master bathroom, Floor-to-ceiling large format tile is beautifully complimented by darker natural stone look floor tile and marble mosaic accent. The walnut finish vanity is accentuated by the chrome fixtures. We opted for an earthy color palette with touches of wood, creating a timeless aesthetic.
For the kids' bathroom, the focus was creating a timeless bathroom that was still fun! Black and white geometric tile is beautifully complimented by large format wall tile, while the walnut-finish vanity is paired with chrome fixtures. A mix of patterns and textures with a splash of color in metal finishes creates a fun space that kids would love to use.
————
Project designed by Chi Renovation & Design, a renowned renovation firm based in Skokie. We specialize in general contracting, kitchen and bath remodeling, and design & build services. We cater to the entire Chicago area and its surrounding suburbs, with emphasis on the North Side and North Shore regions. You'll find our work from the Loop through Lincoln Park, Skokie, Evanston, Wilmette, and all the way up to Lake Forest.
For more info about Chi Renovation & Design, click here: https://www.chirenovation.com/
1