Bathroom with a Trough Sink and All Types of Wall Treatment Ideas and Designs
Refine by:
Budget
Sort by:Popular Today
101 - 120 of 313 photos
Item 1 of 3
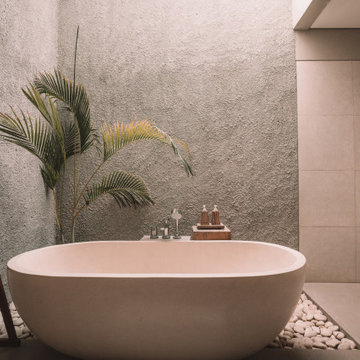
Modern, unique bathroom design in Bellevue Hill, NSW
This is an example of a large modern ensuite bathroom in Sydney with recessed-panel cabinets, grey cabinets, a freestanding bath, a walk-in shower, a wall mounted toilet, grey tiles, ceramic tiles, grey walls, ceramic flooring, a trough sink, engineered stone worktops, grey floors, an open shower, grey worktops, a wall niche, double sinks, a floating vanity unit, a drop ceiling and panelled walls.
This is an example of a large modern ensuite bathroom in Sydney with recessed-panel cabinets, grey cabinets, a freestanding bath, a walk-in shower, a wall mounted toilet, grey tiles, ceramic tiles, grey walls, ceramic flooring, a trough sink, engineered stone worktops, grey floors, an open shower, grey worktops, a wall niche, double sinks, a floating vanity unit, a drop ceiling and panelled walls.
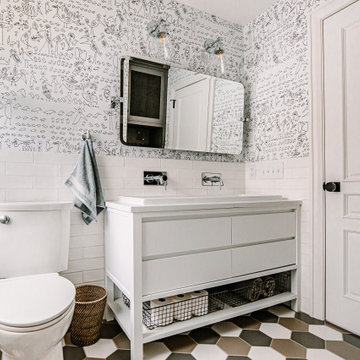
Photo of a medium sized bohemian family bathroom in Cleveland with flat-panel cabinets, white cabinets, an alcove bath, an alcove shower, a two-piece toilet, white tiles, ceramic tiles, porcelain flooring, a trough sink, engineered stone worktops, a shower curtain, white worktops, a wall niche, double sinks, a built in vanity unit and wallpapered walls.
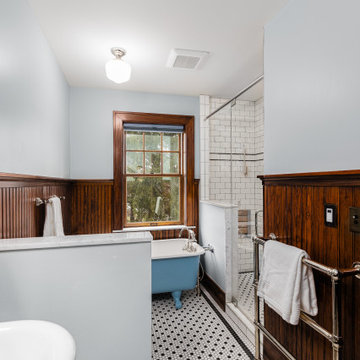
Small hex floor tile creates a period look along with the original claw-foot stand-alone tub.
Medium sized traditional ensuite bathroom in Detroit with a claw-foot bath, white tiles, a trough sink, a hinged door, a single sink, a floating vanity unit and panelled walls.
Medium sized traditional ensuite bathroom in Detroit with a claw-foot bath, white tiles, a trough sink, a hinged door, a single sink, a floating vanity unit and panelled walls.
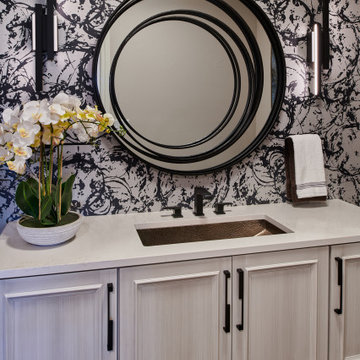
Funky wallpaper becomes the focal point for this fun powder bath near the Golf Simulator
Photo of a classic bathroom in Denver with a two-piece toilet, a trough sink, a single sink and wallpapered walls.
Photo of a classic bathroom in Denver with a two-piece toilet, a trough sink, a single sink and wallpapered walls.
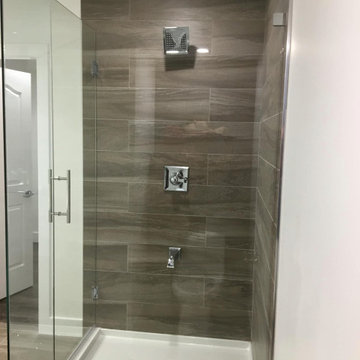
An old bathroom has been demolished and new bathroom, toilet and sink has been installed
Photo of a medium sized classic ensuite bathroom in Newark with raised-panel cabinets, white cabinets, a corner bath, a double shower, a two-piece toilet, yellow tiles, stone tiles, white walls, ceramic flooring, a trough sink, laminate worktops, grey floors, a hinged door, white worktops, a shower bench, a single sink, a freestanding vanity unit, a timber clad ceiling and tongue and groove walls.
Photo of a medium sized classic ensuite bathroom in Newark with raised-panel cabinets, white cabinets, a corner bath, a double shower, a two-piece toilet, yellow tiles, stone tiles, white walls, ceramic flooring, a trough sink, laminate worktops, grey floors, a hinged door, white worktops, a shower bench, a single sink, a freestanding vanity unit, a timber clad ceiling and tongue and groove walls.

Project Number: M1056
Design/Manufacturer/Installer: Marquis Fine Cabinetry
Collection: Milano
Finishes: Epic
Features: Adjustable Legs/Soft Close (Standard)
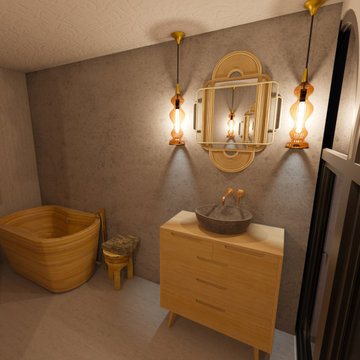
Inspiration for a large grey and pink bathroom in Paris with a japanese bath, a built-in shower, a wall mounted toilet, pink tiles, mosaic tiles, grey walls, concrete flooring, a trough sink, wooden worktops, grey floors, a hinged door, brown worktops and an enclosed toilet.
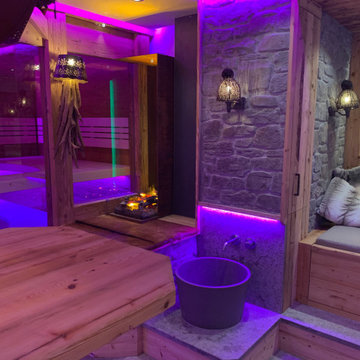
Blick von der Bar
Photo of an expansive rustic sauna bathroom in Munich with flat-panel cabinets, brown cabinets, a hot tub, a built-in shower, a two-piece toilet, green tiles, ceramic tiles, red walls, limestone flooring, a trough sink, granite worktops, multi-coloured floors, a hinged door, brown worktops, a shower bench, a single sink, a floating vanity unit and a drop ceiling.
Photo of an expansive rustic sauna bathroom in Munich with flat-panel cabinets, brown cabinets, a hot tub, a built-in shower, a two-piece toilet, green tiles, ceramic tiles, red walls, limestone flooring, a trough sink, granite worktops, multi-coloured floors, a hinged door, brown worktops, a shower bench, a single sink, a floating vanity unit and a drop ceiling.
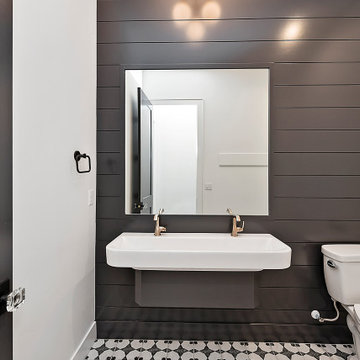
Photo of a medium sized contemporary bathroom in Boise with a two-piece toilet, cement flooring, a trough sink, a single sink, a floating vanity unit and tongue and groove walls.
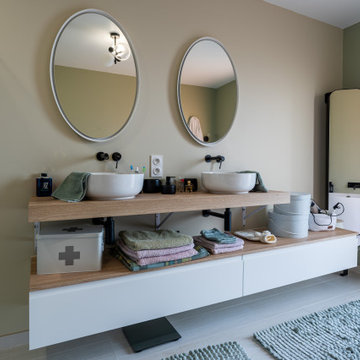
A la base de ce projet, des plans d'une maison contemporaine.
Nos clients désiraient une ambiance chaleureuse, colorée aux volumes familiaux.
Place à la visite ...
Une fois la porte d'entrée passée, nous entrons dans une belle entrée habillée d'un magnifique papier peint bleu aux motifs dorés représentant la feuille du gingko. Au sol, un parquet chêne naturel filant sur l'ensemble de la pièce de vie.
Allons découvrir cet espace de vie. Une grande pièce lumineuse nous ouvre les bras, elle est composée d'une partie salon, une partie salle à manger cuisine, séparée par un escalier architectural.
Nos clients désiraient une cuisine familiale, pratique mais pure car elle est ouverte sur le reste de la pièce de vie. Nous avons opté pour un modèle blanc mat, avec de nombreux rangements toute hauteur, des armoires dissimulant l'ensemble des appareils de cuisine. Un très grand îlot central et une crédence miroir pour être toujours au contact de ses convives.
Côté ambiance, nous avons créé une boîte colorée dans un ton terracotta rosé, en harmonie avec le carrelage de sol, très beau modèle esprit carreaux vieilli.
La salle à manger se trouve dans le prolongement de la cuisine, une table en céramique noire entourée de chaises design en bois. Au sol nous retrouvons le parquet de l'entrée.
L'escalier, pièce centrale de la pièce, mit en valeur par le papier peint gingko bleu intense. L'escalier a été réalisé sur mesure, mélange de métal et de bois naturel.
Dans la continuité, nous trouvons le salon, lumineux grâce à ces belles ouvertures donnant sur le jardin. Cet espace se devait d'être épuré et pratique pour cette famille de 4 personnes. Nous avons dessiné un meuble sur mesure toute hauteur permettant d'y placer la télévision, l'espace bar, et de nombreux rangements. Une finition laque mate dans un bleu profond reprenant les codes de l'entrée.
Restons au rez-de-chaussée, je vous emmène dans la suite parentale, baignée de lumière naturelle, le sol est le même que le reste des pièces. La chambre se voulait comme une suite d'hôtel, nous avons alors repris ces codes : un papier peint panoramique en tête de lit, de beaux luminaires, un espace bureau, deux fauteuils et un linge de lit neutre.
Entre la chambre et la salle de bains, nous avons aménagé un grand dressing sur mesure, rehaussé par une couleur chaude et dynamique appliquée sur l'ensemble des murs et du plafond.
La salle de bains, espace zen, doux. Composée d'une belle douche colorée, d'un meuble vasque digne d'un hôtel, et d'une magnifique baignoire îlot, permettant de bons moments de détente.
Dernière pièce du rez-de-chaussée, la chambre d'amis et sa salle d'eau. Nous avons créé une ambiance douce, fraiche et lumineuse. Un grand papier peint panoramique en tête de lit et le reste des murs peints dans un vert d'eau, le tout habillé par quelques touches de rotin. La salle d'eau se voulait en harmonie, un carrelage imitation parquet foncé, et des murs clairs pour cette pièce aveugle.
Suivez-moi à l'étage...
Une première chambre à l'ambiance colorée inspirée des blocs de construction Lego. Nous avons joué sur des formes géométriques pour créer des espaces et apporter du dynamisme. Ici aussi, un dressing sur mesure a été créé.
La deuxième chambre, est plus douce mais aussi traitée en Color zoning avec une tête de lit toute en rondeurs.
Les deux salles d'eau ont été traitées avec du grès cérame imitation terrazzo, un modèle bleu pour la première et orangé pour la deuxième.
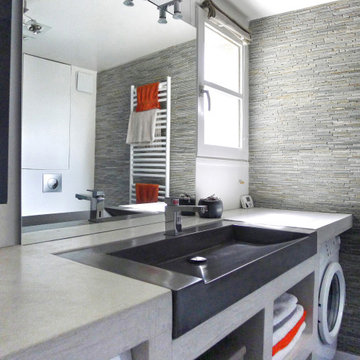
ETAT DES LIEUX: Occupant les deux derniers étages d’un petit immeuble restructuré dans les années 1980, l’appartement en duplex est très bien situé en centre ville, en double exposition sur cour (nord) et sur jolie place (sud) . Il n’a cependant que très peu d’attrait en l’état : les agencements, équipements et revêtements sont très datés et la distribution des pièces n’est pas au goût de la famille. Cependant, ses volumes, ses multiples ouvertures et son potentiel permettent d’envisager un joli appartement familial très agréable à vivre.
MISSION: L’intervention a d’abord consisté à redessiner les volumes de l'appartement pour fluidifier la circulation de la lumière et des habitants.
Ici, la nouvelle salle de douche s'installe dans une partie de l'ancienne cuisine pour bénéficier d'une ouverture sur l'extérieur. Ambiance minérale en nuances de gris, avec le plan vasque sur mesure enduit, la vasque en béton ciré et les briquettes de pierre au mur.
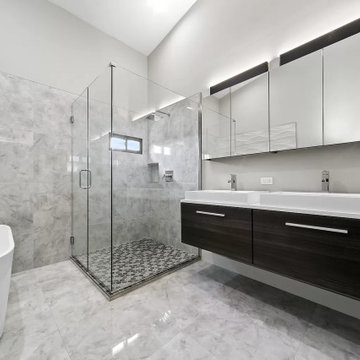
Large contemporary ensuite bathroom in Chicago with freestanding cabinets, brown cabinets, a freestanding bath, a corner shower, a two-piece toilet, multi-coloured tiles, ceramic tiles, multi-coloured walls, ceramic flooring, a trough sink, engineered stone worktops, multi-coloured floors, a hinged door, white worktops, an enclosed toilet, double sinks, a floating vanity unit, a vaulted ceiling and panelled walls.
Trough double basin sink copper wall mounted faucets
Inspiration for a rural ensuite bathroom in Austin with flat-panel cabinets, brown cabinets, white tiles, ceramic tiles, white walls, a trough sink, marble worktops, blue worktops, double sinks, a floating vanity unit and tongue and groove walls.
Inspiration for a rural ensuite bathroom in Austin with flat-panel cabinets, brown cabinets, white tiles, ceramic tiles, white walls, a trough sink, marble worktops, blue worktops, double sinks, a floating vanity unit and tongue and groove walls.
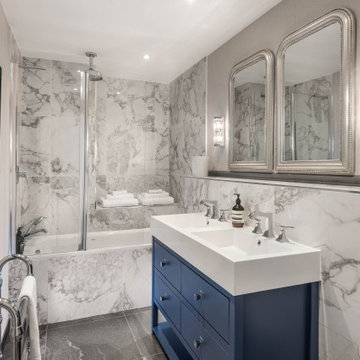
Medium sized classic family bathroom in London with flat-panel cabinets, blue cabinets, a built-in bath, a shower/bath combination, a wall mounted toilet, grey tiles, ceramic tiles, grey walls, ceramic flooring, a trough sink, solid surface worktops, grey floors, a sliding door, white worktops, double sinks, a freestanding vanity unit and wallpapered walls.
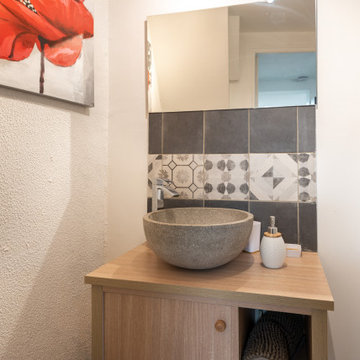
Photo of a small scandi ensuite bathroom in Lille with beaded cabinets, beige cabinets, a built-in shower, a one-piece toilet, grey tiles, mosaic tiles, white walls, plywood flooring, a trough sink, wooden worktops, brown floors, a shower curtain, beige worktops, an enclosed toilet, a single sink, a floating vanity unit, a drop ceiling and wallpapered walls.
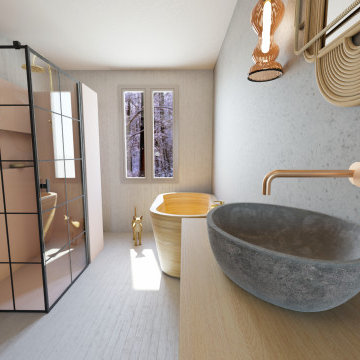
Photo of a large grey and pink bathroom in Paris with a japanese bath, a built-in shower, a wall mounted toilet, pink tiles, mosaic tiles, grey walls, concrete flooring, a trough sink, wooden worktops, grey floors, a hinged door, brown worktops and an enclosed toilet.
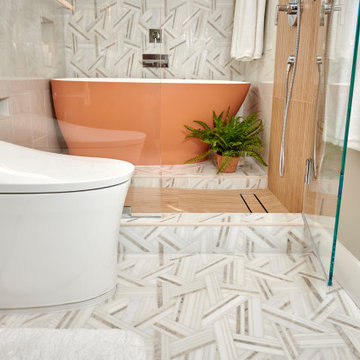
Our client desired to turn her primary suite into a perfect oasis. This space bathroom retreat is small but is layered in details. The starting point for the bathroom was her love for the colored MTI tub. The bath is far from ordinary in this exquisite home; it is a spa sanctuary. An especially stunning feature is the design of the tile throughout this wet room bathtub/shower combo.
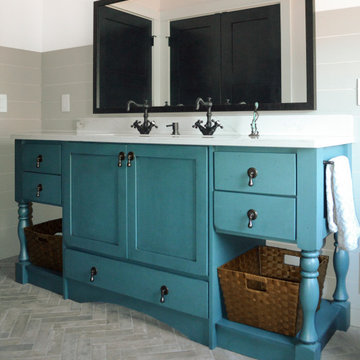
This is an example of a large farmhouse bathroom in Chicago with shaker cabinets, turquoise cabinets, an alcove bath, grey walls, ceramic flooring, a trough sink, engineered stone worktops, grey floors, white worktops, a single sink, a freestanding vanity unit, a vaulted ceiling and tongue and groove walls.
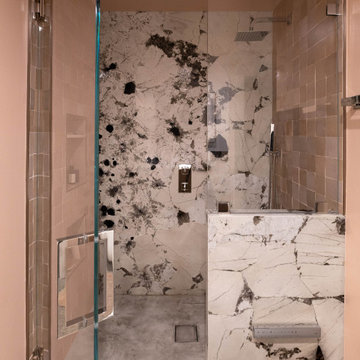
Photo of a contemporary ensuite bathroom in Other with flat-panel cabinets, medium wood cabinets, a freestanding bath, an alcove shower, a two-piece toilet, beige tiles, pink walls, concrete flooring, a trough sink, quartz worktops, a hinged door, white worktops, a wall niche, double sinks, a built in vanity unit and wainscoting.
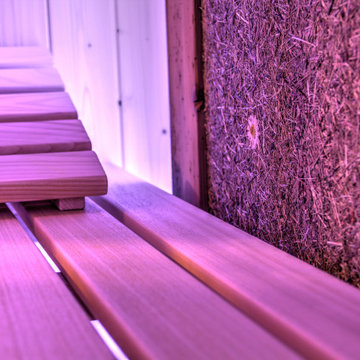
Besonderheit: Rustikaler, Uriger Style, viel Altholz und Felsverbau
Konzept: Vollkonzept und komplettes Interiore-Design Stefan Necker – Tegernseer Badmanufaktur
Projektart: Renovierung/Umbau alter Saunabereich
Projektart: EFH / Keller
Umbaufläche ca. 50 qm
Produkte: Sauna, Kneipsches Fussbad, Ruhenereich, Waschtrog, WC, Dusche, Hebeanlage, Wandbrunnen, Türen zu den Angrenzenden Bereichen, Verkleidung Hauselektrifizierung
Bathroom with a Trough Sink and All Types of Wall Treatment Ideas and Designs
6

 Shelves and shelving units, like ladder shelves, will give you extra space without taking up too much floor space. Also look for wire, wicker or fabric baskets, large and small, to store items under or next to the sink, or even on the wall.
Shelves and shelving units, like ladder shelves, will give you extra space without taking up too much floor space. Also look for wire, wicker or fabric baskets, large and small, to store items under or next to the sink, or even on the wall.  The sink, the mirror, shower and/or bath are the places where you might want the clearest and strongest light. You can use these if you want it to be bright and clear. Otherwise, you might want to look at some soft, ambient lighting in the form of chandeliers, short pendants or wall lamps. You could use accent lighting around your bath in the form to create a tranquil, spa feel, as well.
The sink, the mirror, shower and/or bath are the places where you might want the clearest and strongest light. You can use these if you want it to be bright and clear. Otherwise, you might want to look at some soft, ambient lighting in the form of chandeliers, short pendants or wall lamps. You could use accent lighting around your bath in the form to create a tranquil, spa feel, as well. 