Bathroom with a Trough Sink and Brown Floors Ideas and Designs
Refine by:
Budget
Sort by:Popular Today
1 - 20 of 718 photos
Item 1 of 3

The reconfiguration of the master bathroom opened up the space by pairing a platform shower with a freestanding tub. The open shower, wall-hung vanity, and wall-hung water closet create continuous flooring and an expansive feeling. The result is a welcoming space with a calming aesthetic.

Guest Bathroom
Photo of a medium sized modern family bathroom in Boise with a built in vanity unit, shaker cabinets, brown cabinets, an alcove bath, a shower/bath combination, grey tiles, ceramic tiles, white walls, laminate floors, a trough sink, brown floors, a shower curtain, white worktops and double sinks.
Photo of a medium sized modern family bathroom in Boise with a built in vanity unit, shaker cabinets, brown cabinets, an alcove bath, a shower/bath combination, grey tiles, ceramic tiles, white walls, laminate floors, a trough sink, brown floors, a shower curtain, white worktops and double sinks.
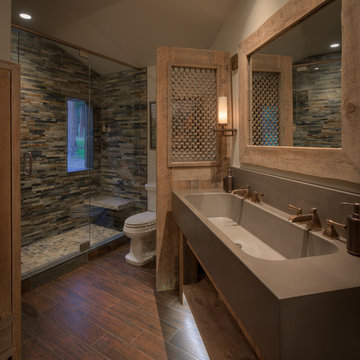
Damon Searles
This is an example of a medium sized rustic bathroom in Denver with open cabinets, distressed cabinets, beige walls, porcelain flooring, a trough sink, concrete worktops, brown floors and grey worktops.
This is an example of a medium sized rustic bathroom in Denver with open cabinets, distressed cabinets, beige walls, porcelain flooring, a trough sink, concrete worktops, brown floors and grey worktops.
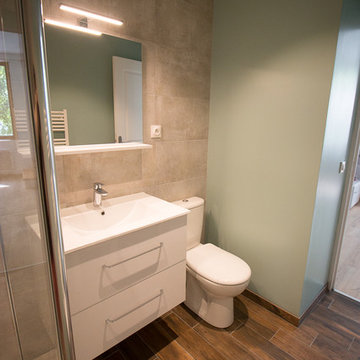
Réalisation d'une salle de bain suite à un accompagnement shopping.
Choix des matières en accord avec le budget et les envies du client, afin d'avoir un résultat harmonieux.
Mosaïques pour le receveur et carrelage 30x60 pour le mur dans la même gamme.
Sol imitation parquet en grès cérame émaillé.
Peinture salle de bain Ripolin.

Photo of a farmhouse bathroom in Burlington with flat-panel cabinets, light wood cabinets, beige walls, a trough sink, brown floors, black worktops, an enclosed toilet, double sinks, a built in vanity unit and wood walls.

Inspiration for a country family bathroom in Denver with shaker cabinets, green cabinets, an alcove bath, a shower/bath combination, a two-piece toilet, beige tiles, porcelain tiles, grey walls, laminate floors, a trough sink, granite worktops, brown floors, a shower curtain, beige worktops, a single sink and a built in vanity unit.

Design ideas for a rural bathroom in Burlington with flat-panel cabinets, white cabinets, a built-in bath, a corner shower, a one-piece toilet, white tiles, metro tiles, beige walls, cork flooring, wooden worktops, brown floors, a hinged door and a trough sink.

About five years ago, these homeowners saw the potential in a brick-and-oak-heavy, wallpaper-bedecked, 1990s-in-all-the-wrong-ways home tucked in a wooded patch among fields somewhere between Indianapolis and Bloomington. Their first project with SYH was a kitchen remodel, a total overhaul completed by JL Benton Contracting, that added color and function for this family of three (not counting the cats). A couple years later, they were knocking on our door again to strip the ensuite bedroom of its ruffled valences and red carpet—a bold choice that ran right into the bathroom (!)—and make it a serene retreat. Color and function proved the goals yet again, and JL Benton was back to make the design reality. The clients thoughtfully chose to maximize their budget in order to get a whole lot of bells and whistles—details that undeniably change their daily experience of the space. The fantastic zero-entry shower is composed of handmade tile from Heath Ceramics of California. A window where the was none, a handsome teak bench, thoughtful niches, and Kohler fixtures in vibrant brushed nickel finish complete the shower. Custom mirrors and cabinetry by Stoll’s Woodworking, in both the bathroom and closet, elevate the whole design. What you don't see: heated floors, which everybody needs in Indiana.
Contractor: JL Benton Contracting
Cabinetry: Stoll's Woodworking
Photographer: Michiko Owaki

Photo of a medium sized contemporary shower room bathroom in San Francisco with flat-panel cabinets, beige cabinets, blue tiles, multi-coloured tiles, white walls, a hinged door, ceramic tiles, medium hardwood flooring, a trough sink, solid surface worktops, brown floors, white worktops and an alcove shower.
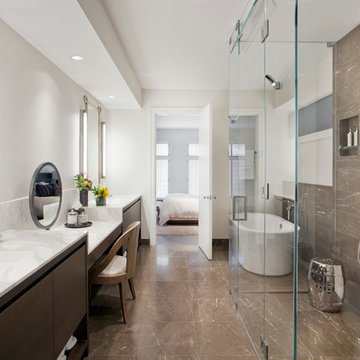
Mike Schwartz
Photo of a large contemporary ensuite bathroom in Chicago with a trough sink, flat-panel cabinets, dark wood cabinets, a freestanding bath, a corner shower, brown tiles, white walls, brown floors and white worktops.
Photo of a large contemporary ensuite bathroom in Chicago with a trough sink, flat-panel cabinets, dark wood cabinets, a freestanding bath, a corner shower, brown tiles, white walls, brown floors and white worktops.

Photo of a medium sized traditional ensuite bathroom in Santa Barbara with flat-panel cabinets, grey cabinets, an alcove shower, a one-piece toilet, ceramic tiles, white walls, vinyl flooring, a trough sink, engineered stone worktops, brown floors, a hinged door, white worktops, a shower bench, a single sink, a built in vanity unit and a vaulted ceiling.

Mixed Woods Master Bathroom
Design ideas for a medium sized rustic ensuite bathroom in Phoenix with open cabinets, medium wood cabinets, a freestanding bath, a shower/bath combination, a one-piece toilet, brown tiles, wood-effect tiles, grey walls, medium hardwood flooring, a trough sink, marble worktops, brown floors, a shower curtain, white worktops, an enclosed toilet, a single sink, a built in vanity unit and wood walls.
Design ideas for a medium sized rustic ensuite bathroom in Phoenix with open cabinets, medium wood cabinets, a freestanding bath, a shower/bath combination, a one-piece toilet, brown tiles, wood-effect tiles, grey walls, medium hardwood flooring, a trough sink, marble worktops, brown floors, a shower curtain, white worktops, an enclosed toilet, a single sink, a built in vanity unit and wood walls.
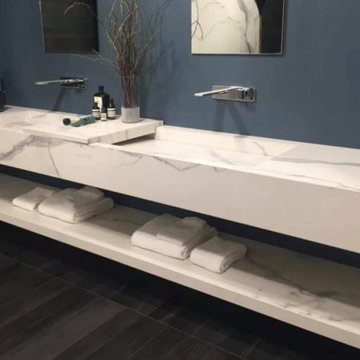
This is an example of a medium sized modern ensuite bathroom in Austin with open cabinets, grey cabinets, white tiles, porcelain tiles, blue walls, dark hardwood flooring, a trough sink, marble worktops, brown floors and grey worktops.
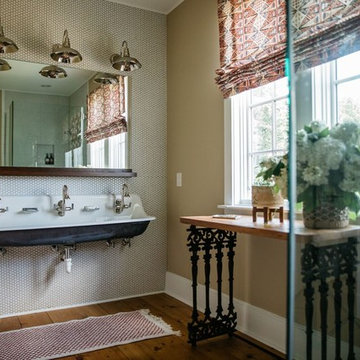
Photo Credit: Kirk Chambers
Inspiration for a medium sized farmhouse shower room bathroom in Other with a trough sink, brown floors, a hinged door, a corner shower, beige walls and dark hardwood flooring.
Inspiration for a medium sized farmhouse shower room bathroom in Other with a trough sink, brown floors, a hinged door, a corner shower, beige walls and dark hardwood flooring.
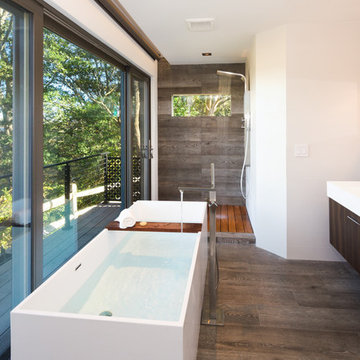
Photo: Amber Jane Barricman
Design ideas for a small contemporary bathroom in Boston with flat-panel cabinets, dark wood cabinets, solid surface worktops, an open shower, a freestanding bath, grey tiles, white walls, a trough sink and brown floors.
Design ideas for a small contemporary bathroom in Boston with flat-panel cabinets, dark wood cabinets, solid surface worktops, an open shower, a freestanding bath, grey tiles, white walls, a trough sink and brown floors.

Design ideas for a small contemporary family bathroom in Grenoble with brown cabinets, a submerged bath, a wall mounted toilet, brown tiles, wood-effect tiles, wood-effect flooring, a trough sink, laminate worktops, brown floors, brown worktops, a single sink and a built in vanity unit.
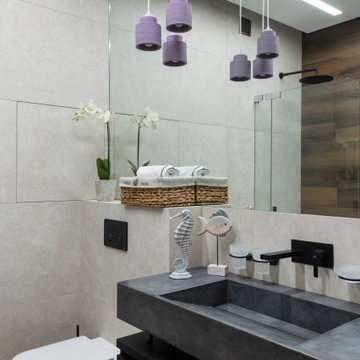
Керамогранит Italon
Раковина из бетона
Встроенная сантехника Noken
Подвесная тумба изготовлена по индивидуальному заказу из МДФ в шпоне дуба, покраска эмаль цвет венге
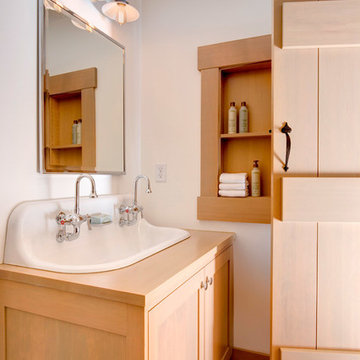
Design Photography for www.kellyhadleydesigns.com
©photographs by Rick Keating
Inspiration for a classic bathroom in Portland with shaker cabinets, brown cabinets, white walls, medium hardwood flooring, a trough sink, wooden worktops, brown floors and brown worktops.
Inspiration for a classic bathroom in Portland with shaker cabinets, brown cabinets, white walls, medium hardwood flooring, a trough sink, wooden worktops, brown floors and brown worktops.
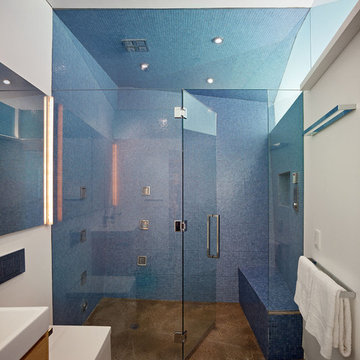
Bruce Damonte
Photo of a modern bathroom in Los Angeles with medium wood cabinets, a built-in shower, blue tiles, mosaic tiles, brown floors, white walls, a trough sink and a hinged door.
Photo of a modern bathroom in Los Angeles with medium wood cabinets, a built-in shower, blue tiles, mosaic tiles, brown floors, white walls, a trough sink and a hinged door.

About five years ago, these homeowners saw the potential in a brick-and-oak-heavy, wallpaper-bedecked, 1990s-in-all-the-wrong-ways home tucked in a wooded patch among fields somewhere between Indianapolis and Bloomington. Their first project with SYH was a kitchen remodel, a total overhaul completed by JL Benton Contracting, that added color and function for this family of three (not counting the cats). A couple years later, they were knocking on our door again to strip the ensuite bedroom of its ruffled valences and red carpet—a bold choice that ran right into the bathroom (!)—and make it a serene retreat. Color and function proved the goals yet again, and JL Benton was back to make the design reality. The clients thoughtfully chose to maximize their budget in order to get a whole lot of bells and whistles—details that undeniably change their daily experience of the space. The fantastic zero-entry shower is composed of handmade tile from Heath Ceramics of California. A window where the was none, a handsome teak bench, thoughtful niches, and Kohler fixtures in vibrant brushed nickel finish complete the shower. Custom mirrors and cabinetry by Stoll’s Woodworking, in both the bathroom and closet, elevate the whole design. What you don't see: heated floors, which everybody needs in Indiana.
Contractor: JL Benton Contracting
Cabinetry: Stoll's Woodworking
Photographer: Michiko Owaki
Bathroom with a Trough Sink and Brown Floors Ideas and Designs
1

 Shelves and shelving units, like ladder shelves, will give you extra space without taking up too much floor space. Also look for wire, wicker or fabric baskets, large and small, to store items under or next to the sink, or even on the wall.
Shelves and shelving units, like ladder shelves, will give you extra space without taking up too much floor space. Also look for wire, wicker or fabric baskets, large and small, to store items under or next to the sink, or even on the wall.  The sink, the mirror, shower and/or bath are the places where you might want the clearest and strongest light. You can use these if you want it to be bright and clear. Otherwise, you might want to look at some soft, ambient lighting in the form of chandeliers, short pendants or wall lamps. You could use accent lighting around your bath in the form to create a tranquil, spa feel, as well.
The sink, the mirror, shower and/or bath are the places where you might want the clearest and strongest light. You can use these if you want it to be bright and clear. Otherwise, you might want to look at some soft, ambient lighting in the form of chandeliers, short pendants or wall lamps. You could use accent lighting around your bath in the form to create a tranquil, spa feel, as well. 