Bathroom with a Trough Sink and Concrete Worktops Ideas and Designs
Refine by:
Budget
Sort by:Popular Today
1 - 20 of 477 photos
Item 1 of 3
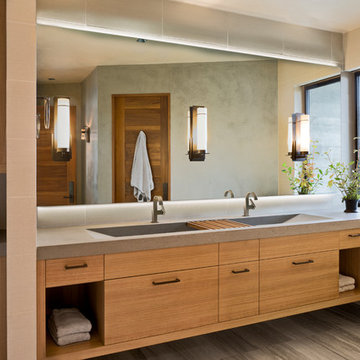
Laura Hull Photography
Cloudhidden Studios custom concrete
This is an example of a medium sized rustic bathroom in Boise with travertine flooring, concrete worktops, flat-panel cabinets, medium wood cabinets, a trough sink and grey floors.
This is an example of a medium sized rustic bathroom in Boise with travertine flooring, concrete worktops, flat-panel cabinets, medium wood cabinets, a trough sink and grey floors.
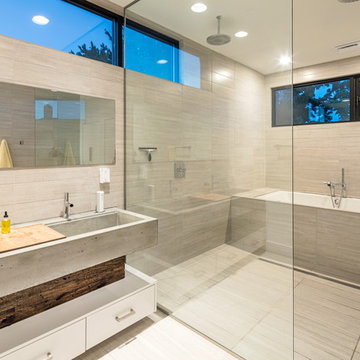
tom kessler
Contemporary wet room bathroom in Omaha with flat-panel cabinets, white cabinets, a submerged bath, grey tiles, a trough sink, concrete worktops and a hinged door.
Contemporary wet room bathroom in Omaha with flat-panel cabinets, white cabinets, a submerged bath, grey tiles, a trough sink, concrete worktops and a hinged door.

Robert Schwerdt
This is an example of a large retro shower room bathroom in Other with a freestanding bath, a trough sink, flat-panel cabinets, dark wood cabinets, concrete worktops, green tiles, beige walls, a two-piece toilet, porcelain flooring, beige floors, a corner shower, an open shower and cement tiles.
This is an example of a large retro shower room bathroom in Other with a freestanding bath, a trough sink, flat-panel cabinets, dark wood cabinets, concrete worktops, green tiles, beige walls, a two-piece toilet, porcelain flooring, beige floors, a corner shower, an open shower and cement tiles.
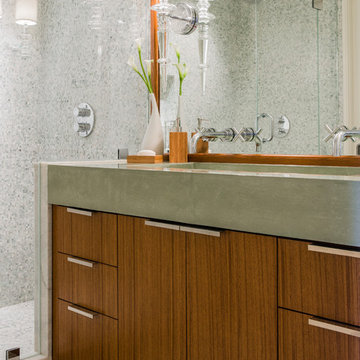
Michael Lee
Photo of a medium sized contemporary shower room bathroom in Boston with flat-panel cabinets, medium wood cabinets, concrete worktops, an alcove shower, grey tiles, stone tiles, a trough sink and grey worktops.
Photo of a medium sized contemporary shower room bathroom in Boston with flat-panel cabinets, medium wood cabinets, concrete worktops, an alcove shower, grey tiles, stone tiles, a trough sink and grey worktops.

This organic modern master bathroom is truly a sanctuary. Heated clay tile floors feel luxurious underfoot and the large soaking tub is an oasis for busy parents. The unique vanity is a custom piece sourced by the interior designer. The continuation of the large format porcelain tile from the kitchen and the use of walnut on the linen cabinets from Grabill Cabinets, bring in the natural textures central to organic modern interior design. Interior Design: Sarah Sherman Samuel; Architect: J. Visser Design; Builder: Insignia Homes; Linen Cabinet: Grabill Cabinetry; Photo: Nicole Franzen
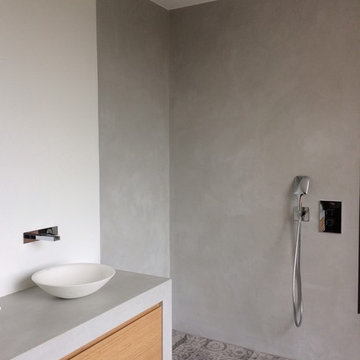
Béton taloché de chez Mercadier teinte Sugar, sur murs et plan vasque par Françoise Espina et Isabelle Chazal
Menuiserie réalisée par Thomas Tuquoi.
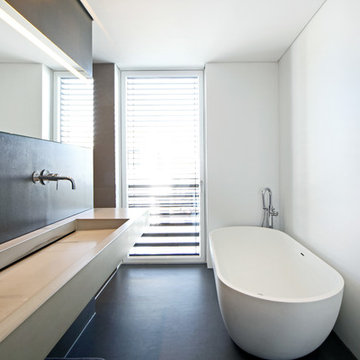
Architektin Kerstin Philipp
Medium sized contemporary bathroom in Stuttgart with a freestanding bath, white walls, concrete worktops and a trough sink.
Medium sized contemporary bathroom in Stuttgart with a freestanding bath, white walls, concrete worktops and a trough sink.

Treetop master bathroom remodel.
Architect: building Lab / Photography: Scott Hargis
This is an example of a contemporary bathroom in San Francisco with flat-panel cabinets, medium wood cabinets, concrete worktops, a built-in shower, grey tiles, ceramic tiles, limestone flooring and a trough sink.
This is an example of a contemporary bathroom in San Francisco with flat-panel cabinets, medium wood cabinets, concrete worktops, a built-in shower, grey tiles, ceramic tiles, limestone flooring and a trough sink.
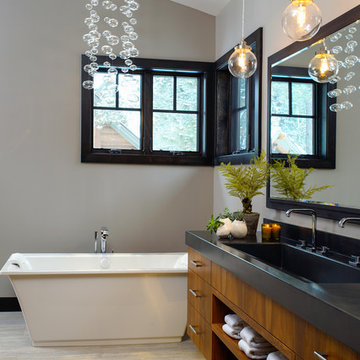
Steve Tague Photography
This is an example of a contemporary bathroom in Portland with a trough sink, open cabinets, dark wood cabinets, concrete worktops, a freestanding bath and grey walls.
This is an example of a contemporary bathroom in Portland with a trough sink, open cabinets, dark wood cabinets, concrete worktops, a freestanding bath and grey walls.

This master bathroom features a unique concrete tub, a doorless glass shower and a custom vanity.
This is an example of a medium sized contemporary ensuite bathroom in Other with flat-panel cabinets, a freestanding bath, a corner shower, grey tiles, ceramic tiles, ceramic flooring, a trough sink, concrete worktops, an open shower, grey worktops, beige cabinets, white walls, grey floors, a wall niche, a shower bench, double sinks and a floating vanity unit.
This is an example of a medium sized contemporary ensuite bathroom in Other with flat-panel cabinets, a freestanding bath, a corner shower, grey tiles, ceramic tiles, ceramic flooring, a trough sink, concrete worktops, an open shower, grey worktops, beige cabinets, white walls, grey floors, a wall niche, a shower bench, double sinks and a floating vanity unit.

Marianne Meyer
Inspiration for a medium sized rustic ensuite bathroom in Lyon with beaded cabinets, dark wood cabinets, a submerged bath, a shower/bath combination, brown tiles, mosaic tiles, white walls, light hardwood flooring, a trough sink, concrete worktops, brown floors, an open shower and grey worktops.
Inspiration for a medium sized rustic ensuite bathroom in Lyon with beaded cabinets, dark wood cabinets, a submerged bath, a shower/bath combination, brown tiles, mosaic tiles, white walls, light hardwood flooring, a trough sink, concrete worktops, brown floors, an open shower and grey worktops.
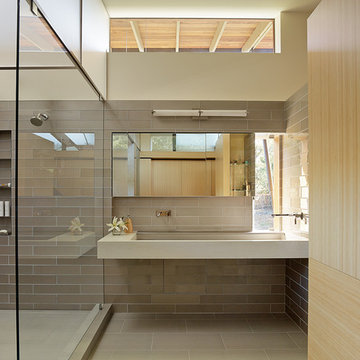
Fu-Tung Cheng, CHENG Design
• Interior view of Bathroom, House 7 Concrete and Wood house
House 7, named the "Concrete Village Home", is Cheng Design's seventh custom home project. With inspiration of a "small village" home, this project brings in dwellings of different size and shape that support and intertwine with one another. Featuring a sculpted, concrete geological wall, pleated butterfly roof, and rainwater installations, House 7 exemplifies an interconnectedness and energetic relationship between home and the natural elements.
Photography: Matthew Millman

Design ideas for an urban ensuite bathroom in New York with a built-in bath, a shower/bath combination, a two-piece toilet, white tiles, porcelain tiles, white walls, porcelain flooring, a trough sink, concrete worktops, black floors, an open shower, white worktops, a wall niche, a single sink and a freestanding vanity unit.
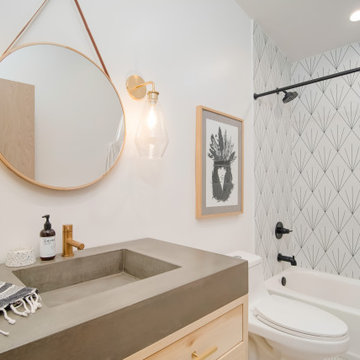
This is an example of a medium sized retro family bathroom in Orange County with flat-panel cabinets, white cabinets, an alcove shower, white tiles, cement tiles, white walls, ceramic flooring, a trough sink, concrete worktops, white floors and grey worktops.
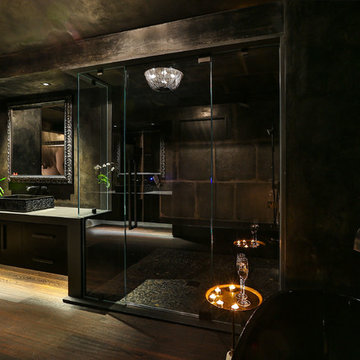
Modern master bathroom by Burdge Architects and Associates in Malibu, CA.
Berlyn Photography
Large contemporary ensuite bathroom in Los Angeles with black walls, dark hardwood flooring, flat-panel cabinets, dark wood cabinets, a freestanding bath, a walk-in shower, grey tiles, stone tiles, a trough sink, concrete worktops, brown floors, a hinged door and grey worktops.
Large contemporary ensuite bathroom in Los Angeles with black walls, dark hardwood flooring, flat-panel cabinets, dark wood cabinets, a freestanding bath, a walk-in shower, grey tiles, stone tiles, a trough sink, concrete worktops, brown floors, a hinged door and grey worktops.
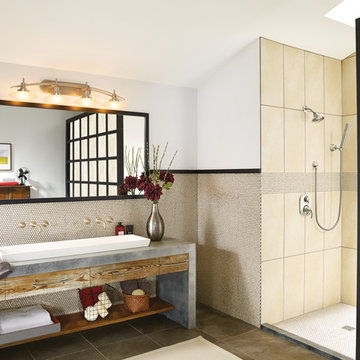
Inspiration for a contemporary bathroom in Cleveland with open cabinets, grey cabinets, mosaic tiles, white walls, a trough sink, concrete worktops, brown floors and an open shower.
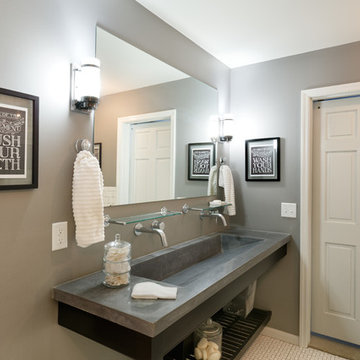
This 3/4 bath features a concrete trough sink with wall mounted faucets and a floating custom vanity.
Inspiration for an industrial family bathroom in Cincinnati with dark wood cabinets, a walk-in shower, grey walls, mosaic tile flooring, a trough sink and concrete worktops.
Inspiration for an industrial family bathroom in Cincinnati with dark wood cabinets, a walk-in shower, grey walls, mosaic tile flooring, a trough sink and concrete worktops.
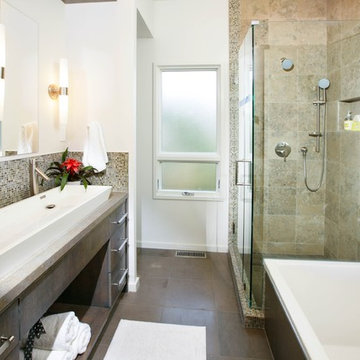
This is an example of a medium sized contemporary ensuite bathroom in San Francisco with a built-in bath, a corner shower, white walls, ceramic flooring, a trough sink, brown floors, a hinged door, flat-panel cabinets, dark wood cabinets, beige tiles, ceramic tiles and concrete worktops.
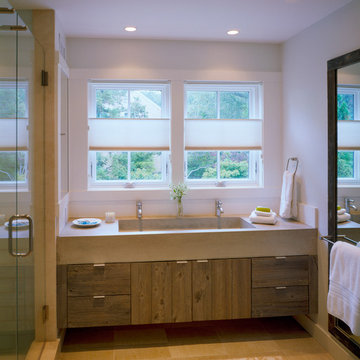
Brian Vanden Brink
Coastal bathroom in Boston with a trough sink, flat-panel cabinets, concrete worktops, an alcove shower and white walls.
Coastal bathroom in Boston with a trough sink, flat-panel cabinets, concrete worktops, an alcove shower and white walls.
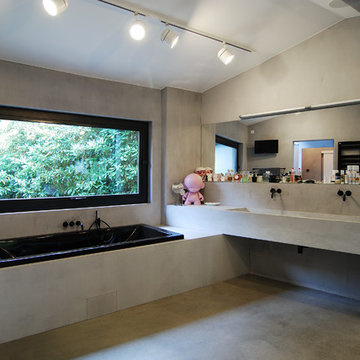
Das Waschbecken und die Wannenverkleidung aus Sichtbeton bilden hier eine architektonische Fortführung der Wand- und Bodengestaltung. Die farblich abgestimmten, eigens für das Bad angefertigten Einrichtungsobjekte runden es zu einem harmonischen Ganzen ab.
material raum form
Bathroom with a Trough Sink and Concrete Worktops Ideas and Designs
1

 Shelves and shelving units, like ladder shelves, will give you extra space without taking up too much floor space. Also look for wire, wicker or fabric baskets, large and small, to store items under or next to the sink, or even on the wall.
Shelves and shelving units, like ladder shelves, will give you extra space without taking up too much floor space. Also look for wire, wicker or fabric baskets, large and small, to store items under or next to the sink, or even on the wall.  The sink, the mirror, shower and/or bath are the places where you might want the clearest and strongest light. You can use these if you want it to be bright and clear. Otherwise, you might want to look at some soft, ambient lighting in the form of chandeliers, short pendants or wall lamps. You could use accent lighting around your bath in the form to create a tranquil, spa feel, as well.
The sink, the mirror, shower and/or bath are the places where you might want the clearest and strongest light. You can use these if you want it to be bright and clear. Otherwise, you might want to look at some soft, ambient lighting in the form of chandeliers, short pendants or wall lamps. You could use accent lighting around your bath in the form to create a tranquil, spa feel, as well. 