Bathroom with a Trough Sink and Grey Worktops Ideas and Designs
Refine by:
Budget
Sort by:Popular Today
1 - 20 of 439 photos
Item 1 of 3

Photo of a medium sized modern ensuite bathroom in Miami with flat-panel cabinets, black cabinets, an alcove shower, grey tiles, a trough sink, grey floors, an open shower, grey worktops and grey walls.

Great kids bath with trough sink and built in cabinets. Tile backsplash and custom mirror.
Medium sized coastal family bathroom in San Francisco with shaker cabinets, grey cabinets, a built-in bath, a shower/bath combination, a two-piece toilet, white tiles, ceramic tiles, white walls, porcelain flooring, a trough sink, engineered stone worktops, grey floors, a sliding door, grey worktops, double sinks, a built in vanity unit and wainscoting.
Medium sized coastal family bathroom in San Francisco with shaker cabinets, grey cabinets, a built-in bath, a shower/bath combination, a two-piece toilet, white tiles, ceramic tiles, white walls, porcelain flooring, a trough sink, engineered stone worktops, grey floors, a sliding door, grey worktops, double sinks, a built in vanity unit and wainscoting.

This existing three storey Victorian Villa was completely redesigned, altering the layout on every floor and adding a new basement under the house to provide a fourth floor.
After under-pinning and constructing the new basement level, a new cinema room, wine room, and cloakroom was created, extending the existing staircase so that a central stairwell now extended over the four floors.
On the ground floor, we refurbished the existing parquet flooring and created a ‘Club Lounge’ in one of the front bay window rooms for our clients to entertain and use for evenings and parties, a new family living room linked to the large kitchen/dining area. The original cloakroom was directly off the large entrance hall under the stairs which the client disliked, so this was moved to the basement when the staircase was extended to provide the access to the new basement.
First floor was completely redesigned and changed, moving the master bedroom from one side of the house to the other, creating a new master suite with large bathroom and bay-windowed dressing room. A new lobby area was created which lead to the two children’s rooms with a feature light as this was a prominent view point from the large landing area on this floor, and finally a study room.
On the second floor the existing bedroom was remodelled and a new ensuite wet-room was created in an adjoining attic space once the structural alterations to forming a new floor and subsequent roof alterations were carried out.
A comprehensive FF&E package of loose furniture and custom designed built in furniture was installed, along with an AV system for the new cinema room and music integration for the Club Lounge and remaining floors also.

Custom bathroom with handmade Cement tiles
Photo of a medium sized rural family bathroom in San Diego with shaker cabinets, white cabinets, ceramic tiles, white walls, porcelain flooring, a trough sink, engineered stone worktops, grey floors, grey worktops, multi-coloured tiles, double sinks and a built in vanity unit.
Photo of a medium sized rural family bathroom in San Diego with shaker cabinets, white cabinets, ceramic tiles, white walls, porcelain flooring, a trough sink, engineered stone worktops, grey floors, grey worktops, multi-coloured tiles, double sinks and a built in vanity unit.
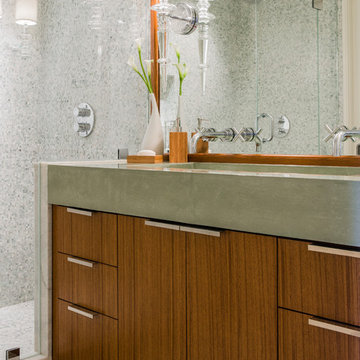
Michael Lee
Photo of a medium sized contemporary shower room bathroom in Boston with flat-panel cabinets, medium wood cabinets, concrete worktops, an alcove shower, grey tiles, stone tiles, a trough sink and grey worktops.
Photo of a medium sized contemporary shower room bathroom in Boston with flat-panel cabinets, medium wood cabinets, concrete worktops, an alcove shower, grey tiles, stone tiles, a trough sink and grey worktops.

Proyecto realizado por The Room Studio
Fotografías: Mauricio Fuertes
Medium sized mediterranean ensuite bathroom in Barcelona with ceramic tiles, light hardwood flooring, flat-panel cabinets, light wood cabinets, grey tiles, multi-coloured tiles, white tiles, grey walls, a trough sink, beige floors and grey worktops.
Medium sized mediterranean ensuite bathroom in Barcelona with ceramic tiles, light hardwood flooring, flat-panel cabinets, light wood cabinets, grey tiles, multi-coloured tiles, white tiles, grey walls, a trough sink, beige floors and grey worktops.
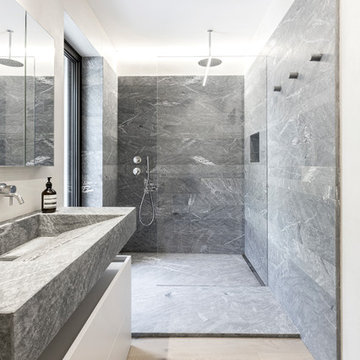
Photo by Francesca Iovene © Officina Magisafi
Photo of a modern bathroom in Other with flat-panel cabinets, white cabinets, an alcove shower, grey tiles, white walls, light hardwood flooring, a trough sink, beige floors, an open shower and grey worktops.
Photo of a modern bathroom in Other with flat-panel cabinets, white cabinets, an alcove shower, grey tiles, white walls, light hardwood flooring, a trough sink, beige floors, an open shower and grey worktops.
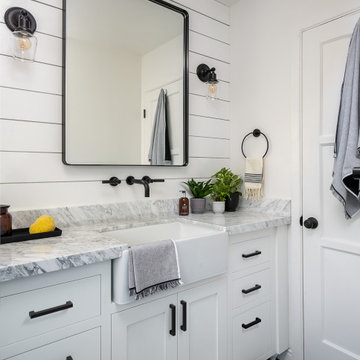
This is an example of a small rural shower room bathroom in Los Angeles with shaker cabinets, white cabinets, an alcove shower, a one-piece toilet, white tiles, porcelain tiles, white walls, porcelain flooring, a trough sink, marble worktops, grey floors, a sliding door and grey worktops.

A family of four shares this one full bath on the top floor of an historic Mt. Baker home, and before the renovation, a big clawfoot tub that no one in the family enjoyed showering in took up most of an already tight space. Add in the fact that the homeowners' taste leans modern while their home is solidly tradtitional and our challenge was clear: design a bathroom that allowed a crowd to get ready in the morning and balanced our clients' personal style with what made sense in the context of this older home.
The finished bathroom includes a trough sink so two people can be brushing teeth at the same time, a floating vanity with tons of storage, and a shower carved out of space borrowed from an adjacent hallway closet.
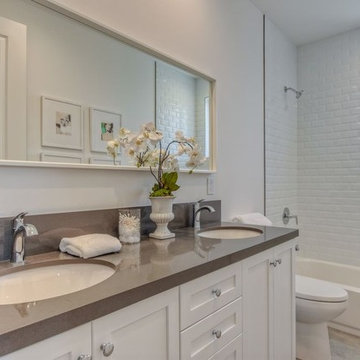
Candy
Inspiration for a small contemporary ensuite bathroom in Los Angeles with open cabinets, white cabinets, an alcove bath, a shower/bath combination, a one-piece toilet, white tiles, matchstick tiles, white walls, ceramic flooring, a trough sink, granite worktops, beige floors, an open shower and grey worktops.
Inspiration for a small contemporary ensuite bathroom in Los Angeles with open cabinets, white cabinets, an alcove bath, a shower/bath combination, a one-piece toilet, white tiles, matchstick tiles, white walls, ceramic flooring, a trough sink, granite worktops, beige floors, an open shower and grey worktops.

Modern bathroom in neutral colours, Bondi
This is an example of a medium sized modern ensuite bathroom in Sydney with recessed-panel cabinets, grey cabinets, a freestanding bath, a walk-in shower, a wall mounted toilet, grey tiles, ceramic tiles, grey walls, ceramic flooring, a trough sink, engineered stone worktops, grey floors, an open shower, grey worktops, a wall niche, double sinks, a floating vanity unit, a drop ceiling and panelled walls.
This is an example of a medium sized modern ensuite bathroom in Sydney with recessed-panel cabinets, grey cabinets, a freestanding bath, a walk-in shower, a wall mounted toilet, grey tiles, ceramic tiles, grey walls, ceramic flooring, a trough sink, engineered stone worktops, grey floors, an open shower, grey worktops, a wall niche, double sinks, a floating vanity unit, a drop ceiling and panelled walls.

Not only do we offer full bathroom remodels.. we also make custom concrete vanity tops! ?
Stay tuned for details on sink / top styles we have available. We will be rolling out new products in the coming weeks.

This master bathroom features a unique concrete tub, a doorless glass shower and a custom vanity.
This is an example of a medium sized contemporary ensuite bathroom in Other with flat-panel cabinets, a freestanding bath, a corner shower, grey tiles, ceramic tiles, ceramic flooring, a trough sink, concrete worktops, an open shower, grey worktops, beige cabinets, white walls, grey floors, a wall niche, a shower bench, double sinks and a floating vanity unit.
This is an example of a medium sized contemporary ensuite bathroom in Other with flat-panel cabinets, a freestanding bath, a corner shower, grey tiles, ceramic tiles, ceramic flooring, a trough sink, concrete worktops, an open shower, grey worktops, beige cabinets, white walls, grey floors, a wall niche, a shower bench, double sinks and a floating vanity unit.
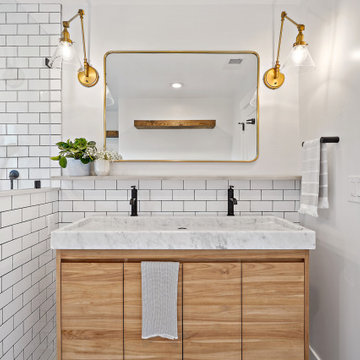
Medium sized classic shower room bathroom in San Francisco with flat-panel cabinets, medium wood cabinets, white tiles, metro tiles, white walls, a trough sink, grey worktops, a wall niche, a single sink and a built in vanity unit.
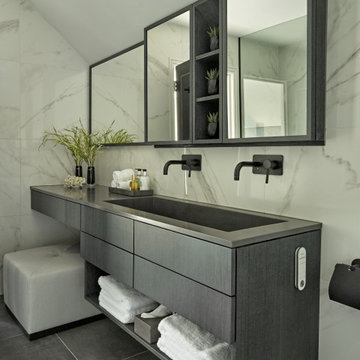
Photo of a contemporary bathroom in London with flat-panel cabinets, grey cabinets, grey tiles, white tiles, white walls, a trough sink, grey floors, grey worktops, double sinks, a floating vanity unit and a vaulted ceiling.

Marianne Meyer
Inspiration for a medium sized rustic ensuite bathroom in Lyon with beaded cabinets, dark wood cabinets, a submerged bath, a shower/bath combination, brown tiles, mosaic tiles, white walls, light hardwood flooring, a trough sink, concrete worktops, brown floors, an open shower and grey worktops.
Inspiration for a medium sized rustic ensuite bathroom in Lyon with beaded cabinets, dark wood cabinets, a submerged bath, a shower/bath combination, brown tiles, mosaic tiles, white walls, light hardwood flooring, a trough sink, concrete worktops, brown floors, an open shower and grey worktops.
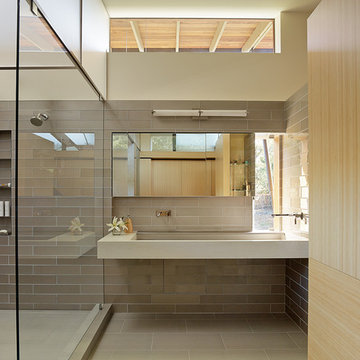
Fu-Tung Cheng, CHENG Design
• Interior view of Bathroom, House 7 Concrete and Wood house
House 7, named the "Concrete Village Home", is Cheng Design's seventh custom home project. With inspiration of a "small village" home, this project brings in dwellings of different size and shape that support and intertwine with one another. Featuring a sculpted, concrete geological wall, pleated butterfly roof, and rainwater installations, House 7 exemplifies an interconnectedness and energetic relationship between home and the natural elements.
Photography: Matthew Millman
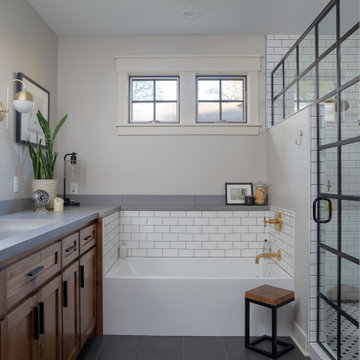
This is an example of a classic bathroom in Other with shaker cabinets, medium wood cabinets, white tiles, metro tiles, grey walls, a trough sink, black floors and grey worktops.
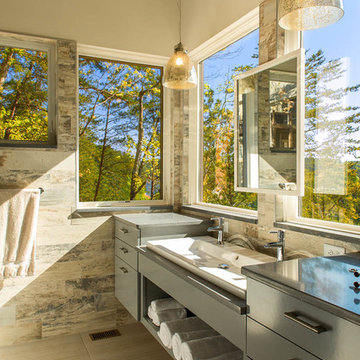
Bryan Jones
Jones Pierce Architects
This home in Waleska, Georgia feels like a tree house with building projections hanging in space high over the steep lot below. The use of large fixed windows makes the interior spaces feel as if they are part of the outside, and puts the focus on the view. We used a language of materials on the exterior with different finishes on the foundation, house body, and the room projections, and wanted the windows to stand out while fitting into the natural setting. The warm, dark bronze clad color chosen fit into the surrounding wooded setting, while at the same time provided a clean modern look similar to metal windows without looking excessively commercial.
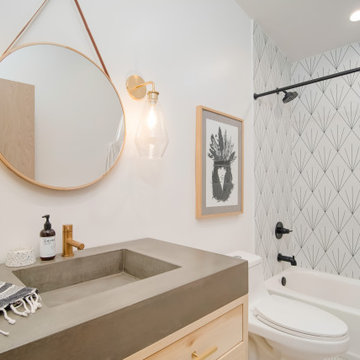
This is an example of a medium sized retro family bathroom in Orange County with flat-panel cabinets, white cabinets, an alcove shower, white tiles, cement tiles, white walls, ceramic flooring, a trough sink, concrete worktops, white floors and grey worktops.
Bathroom with a Trough Sink and Grey Worktops Ideas and Designs
1

 Shelves and shelving units, like ladder shelves, will give you extra space without taking up too much floor space. Also look for wire, wicker or fabric baskets, large and small, to store items under or next to the sink, or even on the wall.
Shelves and shelving units, like ladder shelves, will give you extra space without taking up too much floor space. Also look for wire, wicker or fabric baskets, large and small, to store items under or next to the sink, or even on the wall.  The sink, the mirror, shower and/or bath are the places where you might want the clearest and strongest light. You can use these if you want it to be bright and clear. Otherwise, you might want to look at some soft, ambient lighting in the form of chandeliers, short pendants or wall lamps. You could use accent lighting around your bath in the form to create a tranquil, spa feel, as well.
The sink, the mirror, shower and/or bath are the places where you might want the clearest and strongest light. You can use these if you want it to be bright and clear. Otherwise, you might want to look at some soft, ambient lighting in the form of chandeliers, short pendants or wall lamps. You could use accent lighting around your bath in the form to create a tranquil, spa feel, as well. 