Bathroom with a Trough Sink and Soapstone Worktops Ideas and Designs
Refine by:
Budget
Sort by:Popular Today
1 - 20 of 76 photos
Item 1 of 3

Inspiration for a medium sized rustic ensuite bathroom in Other with shaker cabinets, white cabinets, a freestanding bath, an alcove shower, a two-piece toilet, beige tiles, mosaic tiles, beige walls, porcelain flooring, a trough sink, soapstone worktops, beige floors and black worktops.
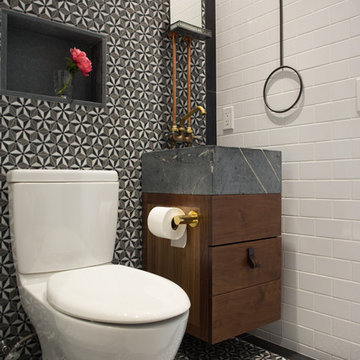
Photography Meredith Heuer
Design ideas for a small modern shower room bathroom in New York with a trough sink, flat-panel cabinets, medium wood cabinets, soapstone worktops, a one-piece toilet, multi-coloured tiles, mosaic tiles, multi-coloured walls and ceramic flooring.
Design ideas for a small modern shower room bathroom in New York with a trough sink, flat-panel cabinets, medium wood cabinets, soapstone worktops, a one-piece toilet, multi-coloured tiles, mosaic tiles, multi-coloured walls and ceramic flooring.

Main bathroom for the home is breathtaking with it's floor to ceiling terracotta hand-pressed tiles on the shower wall. walk around shower panel, brushed brass fittings and fixtures and then there's the arched mirrors and floating vanity in warm timber. Just stunning.

This cozy, minimal primary bath was inspired by a luxury hotel in Spain, and provides a spa-like beginning and end to the day.
Photo of a small modern ensuite wet room bathroom in New York with flat-panel cabinets, dark wood cabinets, a wall mounted toilet, beige tiles, stone slabs, black walls, a trough sink, soapstone worktops, an open shower, beige worktops, a single sink and a freestanding vanity unit.
Photo of a small modern ensuite wet room bathroom in New York with flat-panel cabinets, dark wood cabinets, a wall mounted toilet, beige tiles, stone slabs, black walls, a trough sink, soapstone worktops, an open shower, beige worktops, a single sink and a freestanding vanity unit.
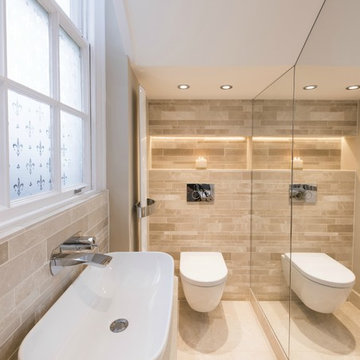
Small doesn't have to mean cramped! This small cloakroom was transformed by clever use of colour and reflection. Utilising floor to ceiling mirrors in a narrow space gives the illusion of a room twice its actual size. Incorporating tiles in a light colour palette, recessed lighting and sleek minimalistic brassware opens up the area to give it an airy and spacious feel. Adding a statement radiator to the room also adds grandure and opulance.
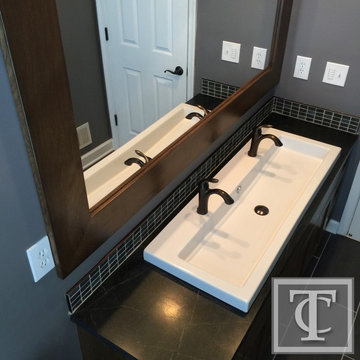
12x24 Floor Tile, Frameless Frosted Shower Door, Soapstone Counters, Custom Hickory Vanity, Trough Sink, and Glass Shower Tile
Medium sized eclectic family bathroom in Baltimore with recessed-panel cabinets, medium wood cabinets, a double shower, a two-piece toilet, green tiles, glass tiles, grey walls, ceramic flooring, a trough sink and soapstone worktops.
Medium sized eclectic family bathroom in Baltimore with recessed-panel cabinets, medium wood cabinets, a double shower, a two-piece toilet, green tiles, glass tiles, grey walls, ceramic flooring, a trough sink and soapstone worktops.

Photos by John Porcheddu
Photo of a medium sized rustic ensuite bathroom in New York with a trough sink, distressed cabinets, soapstone worktops, white tiles, metro tiles, grey walls, porcelain flooring and a two-piece toilet.
Photo of a medium sized rustic ensuite bathroom in New York with a trough sink, distressed cabinets, soapstone worktops, white tiles, metro tiles, grey walls, porcelain flooring and a two-piece toilet.
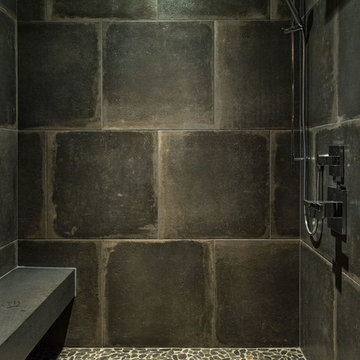
Modern bathroom by Burdge Architects and Associates in Malibu, CA.
Berlyn Photography
Design ideas for a large contemporary ensuite bathroom in Los Angeles with flat-panel cabinets, brown cabinets, a walk-in shower, grey tiles, stone tiles, beige walls, slate flooring, a trough sink, soapstone worktops, grey floors, an open shower and black worktops.
Design ideas for a large contemporary ensuite bathroom in Los Angeles with flat-panel cabinets, brown cabinets, a walk-in shower, grey tiles, stone tiles, beige walls, slate flooring, a trough sink, soapstone worktops, grey floors, an open shower and black worktops.
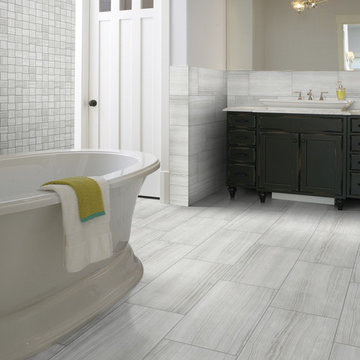
Medium sized traditional ensuite bathroom in Orange County with raised-panel cabinets, black cabinets, a freestanding bath, a walk-in shower, a one-piece toilet, white tiles, stone slabs, white walls, ceramic flooring, a trough sink and soapstone worktops.
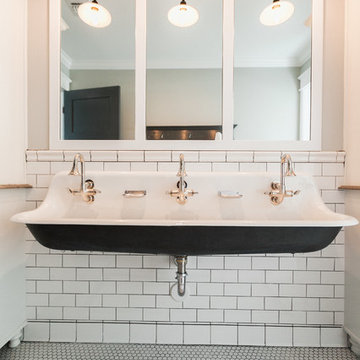
Ace and Whim Photography
Medium sized classic family bathroom in Phoenix with shaker cabinets, white cabinets, grey walls, porcelain flooring, a trough sink and soapstone worktops.
Medium sized classic family bathroom in Phoenix with shaker cabinets, white cabinets, grey walls, porcelain flooring, a trough sink and soapstone worktops.
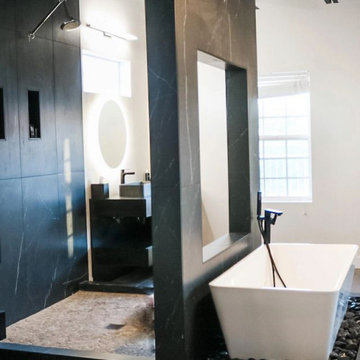
Design ideas for a large modern ensuite wet room bathroom in Las Vegas with open cabinets, black cabinets, a freestanding bath, black tiles, stone slabs, white walls, ceramic flooring, a trough sink, soapstone worktops, grey floors, a hinged door, black worktops, a single sink and a floating vanity unit.
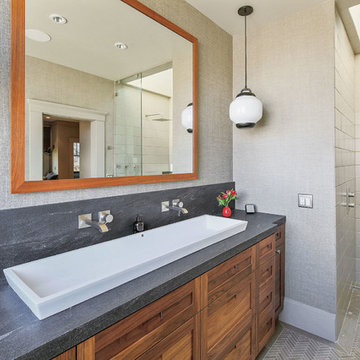
Classic bathroom in San Francisco with an alcove shower, beige tiles, mosaic tile flooring, a trough sink, soapstone worktops, grey floors and an open shower.
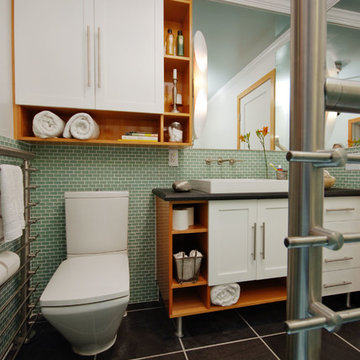
Submersive Bath
Western Mass
Builder: Woody Pistrich
design team:
Natalie Leighton
photographs:
Tim Hess
This multi-leveled bathroom has a tub three and a half feet lower than the first floor. The space has been organized to create a progressive journey from the upper wash area, to the lower tub space. The heated stairs, tub slab and green sea tile that wraps around the entire room was inspired by the progressive immersion of the Turkish baths.
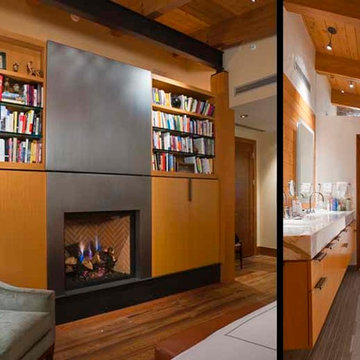
Ric Stovall
Photo of a medium sized modern ensuite bathroom in Denver with flat-panel cabinets, a freestanding bath, light wood cabinets, a walk-in shower, a one-piece toilet, multi-coloured tiles, matchstick tiles, beige walls, dark hardwood flooring, a trough sink, soapstone worktops and an open shower.
Photo of a medium sized modern ensuite bathroom in Denver with flat-panel cabinets, a freestanding bath, light wood cabinets, a walk-in shower, a one-piece toilet, multi-coloured tiles, matchstick tiles, beige walls, dark hardwood flooring, a trough sink, soapstone worktops and an open shower.
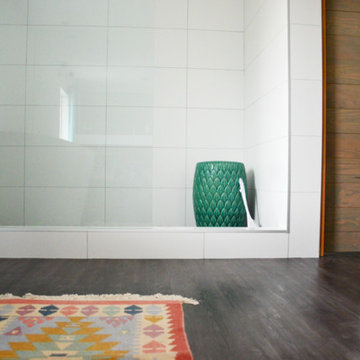
Medium sized scandinavian ensuite bathroom in Calgary with open cabinets, a freestanding bath, white tiles, ceramic tiles, white walls, dark wood cabinets, an alcove shower, dark hardwood flooring, a trough sink, soapstone worktops, brown floors and a sliding door.
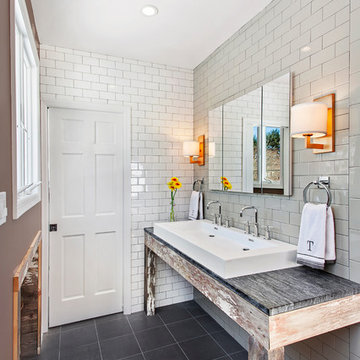
Photos by John Porcheddu
Inspiration for a medium sized rustic ensuite bathroom in New York with a trough sink, distressed cabinets, soapstone worktops, an alcove shower, a one-piece toilet, grey tiles, metro tiles, white walls and porcelain flooring.
Inspiration for a medium sized rustic ensuite bathroom in New York with a trough sink, distressed cabinets, soapstone worktops, an alcove shower, a one-piece toilet, grey tiles, metro tiles, white walls and porcelain flooring.
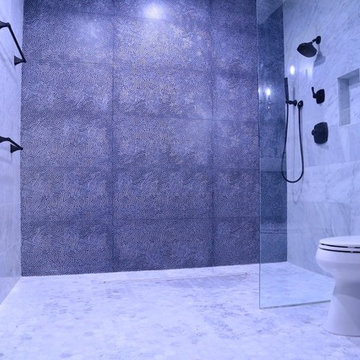
Medium sized contemporary bathroom in Houston with open cabinets, black cabinets, a built-in shower, a two-piece toilet, multi-coloured tiles, marble tiles, grey walls, marble flooring, a trough sink, soapstone worktops, multi-coloured floors, a hinged door and white worktops.
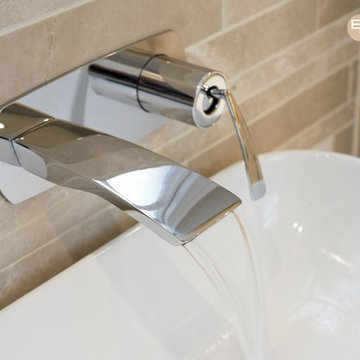
Incorporating tiles in a light colour palette, recessed lighting and sleek minimalistic brassware opens up a small compact area to gives an illusion of airy, bright and spaciousness that makes an instant impact.
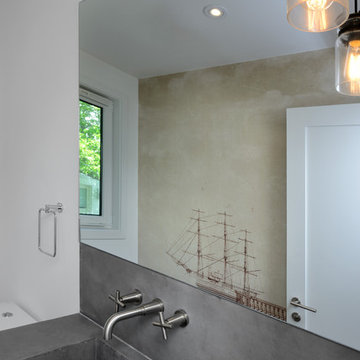
Design ideas for a contemporary bathroom in Toronto with white walls, a trough sink and soapstone worktops.
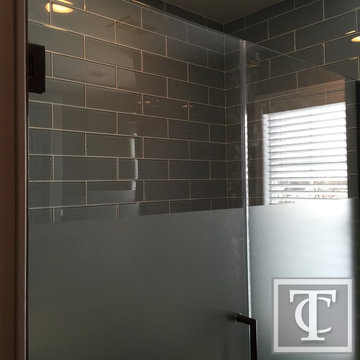
12x24 Floor Tile, Frameless Frosted Shower Door, Soapstone Counters, Custom Hickory Vanity, Trough Sink, and Glass Shower Tile
Inspiration for a medium sized eclectic family bathroom in Baltimore with recessed-panel cabinets, medium wood cabinets, a double shower, a two-piece toilet, green tiles, glass tiles, grey walls, ceramic flooring, a trough sink and soapstone worktops.
Inspiration for a medium sized eclectic family bathroom in Baltimore with recessed-panel cabinets, medium wood cabinets, a double shower, a two-piece toilet, green tiles, glass tiles, grey walls, ceramic flooring, a trough sink and soapstone worktops.
Bathroom with a Trough Sink and Soapstone Worktops Ideas and Designs
1

 Shelves and shelving units, like ladder shelves, will give you extra space without taking up too much floor space. Also look for wire, wicker or fabric baskets, large and small, to store items under or next to the sink, or even on the wall.
Shelves and shelving units, like ladder shelves, will give you extra space without taking up too much floor space. Also look for wire, wicker or fabric baskets, large and small, to store items under or next to the sink, or even on the wall.  The sink, the mirror, shower and/or bath are the places where you might want the clearest and strongest light. You can use these if you want it to be bright and clear. Otherwise, you might want to look at some soft, ambient lighting in the form of chandeliers, short pendants or wall lamps. You could use accent lighting around your bath in the form to create a tranquil, spa feel, as well.
The sink, the mirror, shower and/or bath are the places where you might want the clearest and strongest light. You can use these if you want it to be bright and clear. Otherwise, you might want to look at some soft, ambient lighting in the form of chandeliers, short pendants or wall lamps. You could use accent lighting around your bath in the form to create a tranquil, spa feel, as well. 