Bathroom with a Two-piece Toilet and Feature Lighting Ideas and Designs
Refine by:
Budget
Sort by:Popular Today
81 - 100 of 327 photos
Item 1 of 3
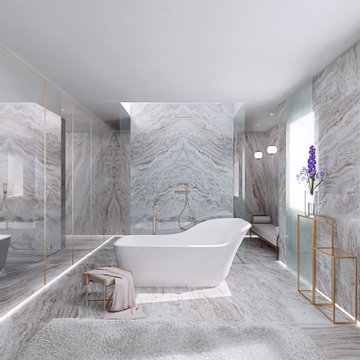
Design ideas for a medium sized modern grey and white ensuite bathroom in London with a freestanding bath, a walk-in shower, a two-piece toilet, white tiles, marble tiles, white walls, marble flooring, an integrated sink, marble worktops, white floors, an open shower, white worktops, feature lighting, double sinks and a built in vanity unit.
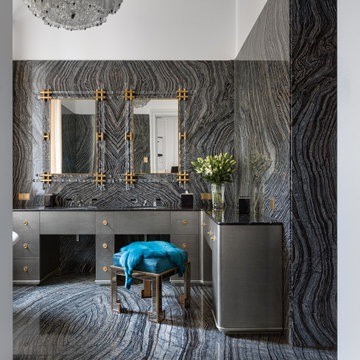
Этот интерьер – переплетение богатого опыта дизайнера, отменного вкуса заказчицы, тонко подобранных антикварных и современных элементов.
Началось все с того, что в студию Юрия Зименко обратилась заказчица, которая точно знала, что хочет получить и была настроена активно участвовать в подборе предметного наполнения. Апартаменты, расположенные в исторической части Киева, требовали незначительной корректировки планировочного решения. И дизайнер легко адаптировал функционал квартиры под сценарий жизни конкретной семьи. Сегодня общая площадь 200 кв. м разделена на гостиную с двумя входами-выходами (на кухню и в коридор), спальню, гардеробную, ванную комнату, детскую с отдельной ванной комнатой и гостевой санузел.
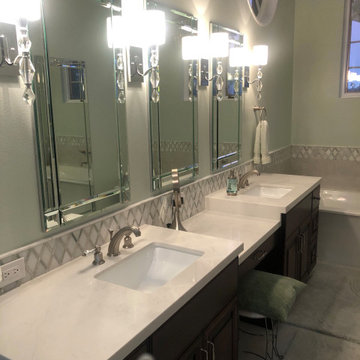
This custom vanity is the perfect balance of the white marble and porcelain tile used in this large master restroom. The crystal and chrome sconces set the stage for the beauty to be appreciated in this spa-like space. The soft green walls complements the green veining in the marble backsplash, and is subtle with the quartz countertop.
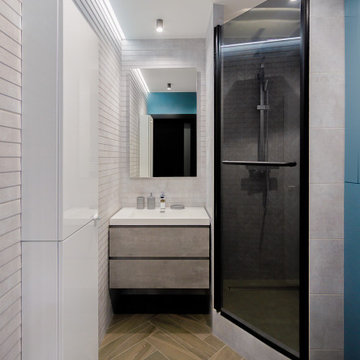
Medium sized contemporary grey and white bathroom in Moscow with flat-panel cabinets, grey cabinets, a two-piece toilet, white tiles, stone slabs, white walls, laminate floors, a console sink, solid surface worktops, beige floors, a hinged door, white worktops, feature lighting, a single sink, a floating vanity unit, a drop ceiling and panelled walls.
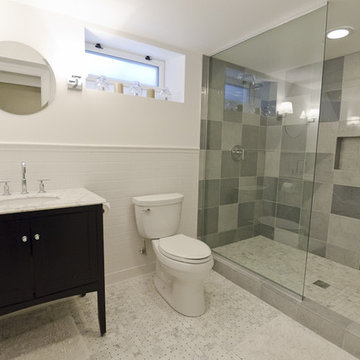
The blue-gray marble tile is from Italy. The white, subway tile is Daltile. Toilet, carrarra marble vanity and Purist fixtures are all Kohler. The Asian ceramic garden stool is from Jayson Home and Garden. Photos by Betsy Maddox Design
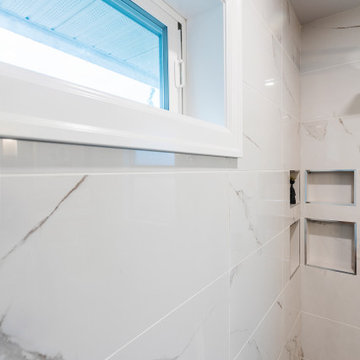
Photo by Brice Ferre
Inspiration for a medium sized modern ensuite bathroom in Vancouver with white cabinets, an alcove shower, a two-piece toilet, marble tiles, medium hardwood flooring, a submerged sink, engineered stone worktops, white worktops, feature lighting, double sinks, a freestanding vanity unit and tongue and groove walls.
Inspiration for a medium sized modern ensuite bathroom in Vancouver with white cabinets, an alcove shower, a two-piece toilet, marble tiles, medium hardwood flooring, a submerged sink, engineered stone worktops, white worktops, feature lighting, double sinks, a freestanding vanity unit and tongue and groove walls.
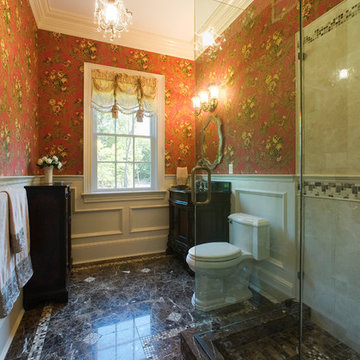
Interior Design by In-Site Interior Design
Photography by Lovi Photography
Classic shower room bathroom in New York with mosaic tiles, a submerged sink, dark wood cabinets, quartz worktops, a corner shower, a two-piece toilet, red walls, marble flooring, feature lighting and recessed-panel cabinets.
Classic shower room bathroom in New York with mosaic tiles, a submerged sink, dark wood cabinets, quartz worktops, a corner shower, a two-piece toilet, red walls, marble flooring, feature lighting and recessed-panel cabinets.
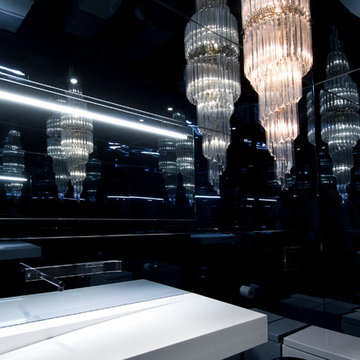
Hopen Place Hollywood Hills luxury home modern powder room bathroom interior design. Photo by William MacCollum.
This is an example of a medium sized modern ensuite bathroom in Los Angeles with a two-piece toilet, black tiles, black walls, an integrated sink, white worktops, feature lighting and a single sink.
This is an example of a medium sized modern ensuite bathroom in Los Angeles with a two-piece toilet, black tiles, black walls, an integrated sink, white worktops, feature lighting and a single sink.
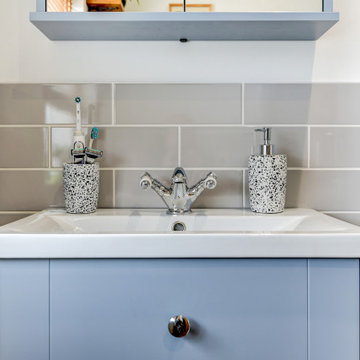
The Brief
This client was looking to refresh to their previous bathroom with a light and natural design. Spacious showering was a key inclusion, with storage also required for bathroom essentials.
As part of the project new flooring was vital, with a new towel radiator desired for convenience.
Design Elements
In a limited space, designer Aron was tasked with creating a design that achieved the spacious element of the brief. He has adhered to this using well placed amenities that leave plenty of floorspace.
An oversized Crosswater shower enclosure provides spacious showering, meeting this clients’ requirements.
Special Inclusions
To accomplish the classic feel of this bathroom, traditional elements have been incorporated. Designer Aron has included traditional brassware along with classic style ceramics to add to the aesthetic.
Light grey wall tiles are used throughout, adding a neutral tone which works nicely with the natural Karndean flooring that has also been used in this space.
Project Highlight
The stand-out part of this project is the traditional Knightsbridge furniture used from British supplier Mereway.
The furniture is used in a classic sky blue colour, and to suit this client’s storage needs, a mirrored cabinet with LED lighting has been utilised along with freestanding furniture and integrated ceramic sink.
The End Result
The outcome of this renovation is a bathroom that includes classic, natural and neutral design elements, with all the required amenities and storage. With all these desireables, Aron has done well to maintain a spacious feel throughout this space.
If you have a similar home project, consult our expert designers to see how we can design your dream space.
Arrange an appointment by visiting a showroom or booking an appointment now.
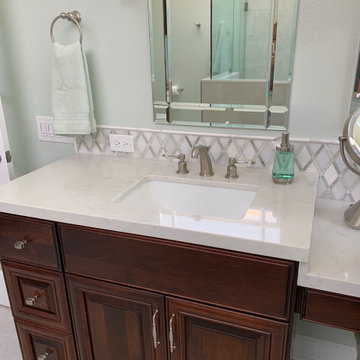
This custom vanity is the perfect balance of the white marble and porcelain tile used in this large master restroom. The crystal and chrome sconces set the stage for the beauty to be appreciated in this spa-like space. The soft green walls complements the green veining in the marble backsplash, and is subtle with the quartz countertop.
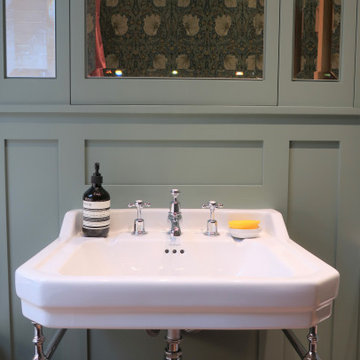
An en-suite bathroom made into a cosy sanctuary using hand made panels and units from our 'Oast House' range. Panels and units are made entirely from Accoya to ensure suitability for wet areas and finished in our paint shop with our specially formulated paint mixed to match Farrow & Ball 'Card Room Green' . Wall paper is from Morris & Co signature range of wall paper and varnished to resist moisture. Floor and wall tiles are from Fired Earth.
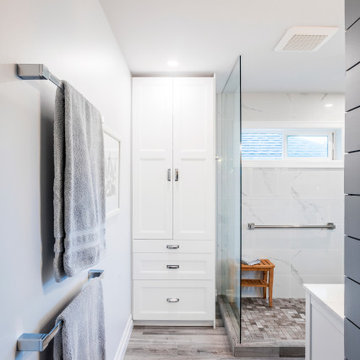
Photo by Brice Ferre
Medium sized modern ensuite bathroom in Vancouver with white cabinets, an alcove shower, a two-piece toilet, marble tiles, medium hardwood flooring, a submerged sink, engineered stone worktops, white worktops, feature lighting, double sinks, a freestanding vanity unit and tongue and groove walls.
Medium sized modern ensuite bathroom in Vancouver with white cabinets, an alcove shower, a two-piece toilet, marble tiles, medium hardwood flooring, a submerged sink, engineered stone worktops, white worktops, feature lighting, double sinks, a freestanding vanity unit and tongue and groove walls.
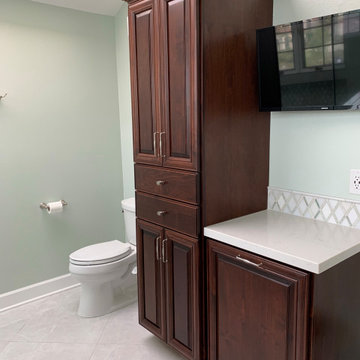
This custom vanity is the perfect balance of the white marble and porcelain tile used in this large master restroom. The crystal and chrome sconces set the stage for the beauty to be appreciated in this spa-like space. The soft green walls complements the green veining in the marble backsplash, and is subtle with the quartz countertop.
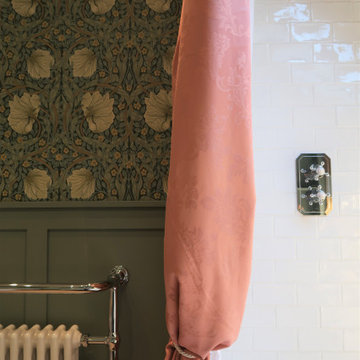
An en-suite bathroom made into a cosy sanctuary using hand made panels and units from our 'Oast House' range. Panels and units are made entirely from Accoya to ensure suitability for wet areas and finished in our paint shop with our specially formulated paint mixed to match Farrow & Ball 'Card Room Green' . Wall paper is from Morris & Co signature range of wall paper and varnished to resist moisture. Floor and wall tiles are from Fired Earth.
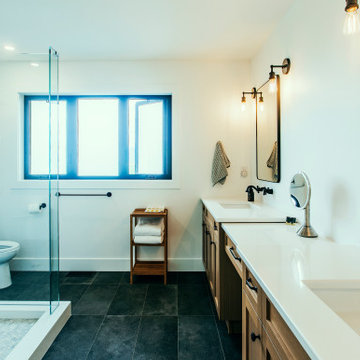
Photo by Brice Ferre
Design ideas for an expansive modern ensuite bathroom in Vancouver with shaker cabinets, medium wood cabinets, an alcove shower, a two-piece toilet, ceramic flooring, a submerged sink, engineered stone worktops, multi-coloured floors, white worktops, feature lighting, double sinks, a built in vanity unit and an open shower.
Design ideas for an expansive modern ensuite bathroom in Vancouver with shaker cabinets, medium wood cabinets, an alcove shower, a two-piece toilet, ceramic flooring, a submerged sink, engineered stone worktops, multi-coloured floors, white worktops, feature lighting, double sinks, a built in vanity unit and an open shower.
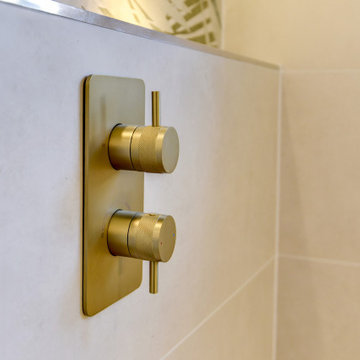
Tropical Bathroom in Horsham, West Sussex
Sparkling brushed-brass elements, soothing tones and patterned topical accent tiling combine in this calming bathroom design.
The Brief
This local Horsham client required our assistance refreshing their bathroom, with the aim of creating a spacious and soothing design. Relaxing natural tones and design elements were favoured from initial conversations, whilst designer Martin was also to create a spacious layout incorporating present-day design components.
Design Elements
From early project conversations this tropical tile choice was favoured and has been incorporated as an accent around storage niches. The tropical tile choice combines perfectly with this neutral wall tile, used to add a soft calming aesthetic to the design. To add further natural elements designer Martin has included a porcelain wood-effect floor tile that is also installed within the walk-in shower area.
The new layout Martin has created includes a vast walk-in shower area at one end of the bathroom, with storage and sanitaryware at the adjacent end.
The spacious walk-in shower contributes towards the spacious feel and aesthetic, and the usability of this space is enhanced with a storage niche which runs wall-to-wall within the shower area. Small downlights have been installed into this niche to add useful and ambient lighting.
Throughout this space brushed-brass inclusions have been incorporated to add a glitzy element to the design.
Special Inclusions
With plentiful storage an important element of the design, two furniture units have been included which also work well with the theme of the project.
The first is a two drawer wall hung unit, which has been chosen in a walnut finish to match natural elements within the design. This unit is equipped with brushed-brass handleware, and atop, a brushed-brass basin mixer from Aqualla has also been installed.
The second unit included is a mirrored wall cabinet from HiB, which adds useful mirrored space to the design, but also fantastic ambient lighting. This cabinet is equipped with demisting technology to ensure the mirrored area can be used at all times.
Project Highlight
The sparkling brushed-brass accents are one of the most eye-catching elements of this design.
A full array of brassware from Aqualla’s Kyloe collection has been used for this project, which is equipped with a subtle knurled finish.
The End Result
The result of this project is a renovation that achieves all elements of the initial project brief, with a remarkable design. A tropical tile choice and brushed-brass elements are some of the stand-out features of this project which this client can will enjoy for many years.
If you are thinking about a bathroom update, discover how our expert designers and award-winning installation team can transform your property. Request your free design appointment in showroom or online today.
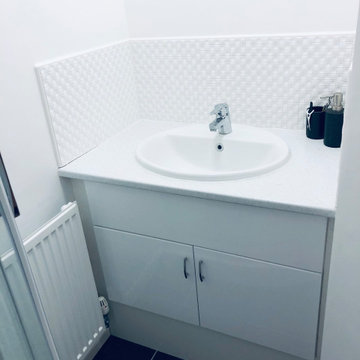
This is an example of a small contemporary ensuite bathroom in West Midlands with white cabinets, a walk-in shower, a two-piece toilet, white tiles, ceramic tiles, white walls, ceramic flooring, a vessel sink, quartz worktops, grey floors, a sliding door, grey worktops, feature lighting, a single sink and a floating vanity unit.
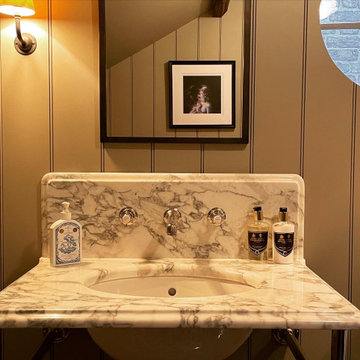
Beautiful Loft Bathroom in Camberwell. Bathroom appliances from LefroyBrook work great with MDF Wall Panels and Herringbone Porcelain Tiles.
Photo of a small classic grey and pink ensuite bathroom in London with a freestanding bath, a two-piece toilet, grey walls, porcelain flooring, a wall-mounted sink, marble worktops, grey floors, white worktops, feature lighting, a single sink, a freestanding vanity unit, exposed beams and panelled walls.
Photo of a small classic grey and pink ensuite bathroom in London with a freestanding bath, a two-piece toilet, grey walls, porcelain flooring, a wall-mounted sink, marble worktops, grey floors, white worktops, feature lighting, a single sink, a freestanding vanity unit, exposed beams and panelled walls.
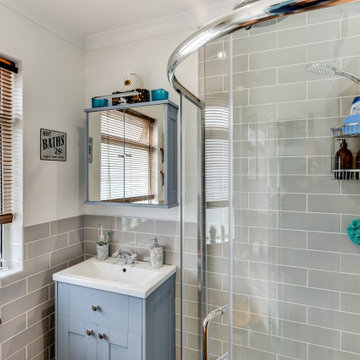
The Brief
This client was looking to refresh to their previous bathroom with a light and natural design. Spacious showering was a key inclusion, with storage also required for bathroom essentials.
As part of the project new flooring was vital, with a new towel radiator desired for convenience.
Design Elements
In a limited space, designer Aron was tasked with creating a design that achieved the spacious element of the brief. He has adhered to this using well placed amenities that leave plenty of floorspace.
An oversized Crosswater shower enclosure provides spacious showering, meeting this clients’ requirements.
Special Inclusions
To accomplish the classic feel of this bathroom, traditional elements have been incorporated. Designer Aron has included traditional brassware along with classic style ceramics to add to the aesthetic.
Light grey wall tiles are used throughout, adding a neutral tone which works nicely with the natural Karndean flooring that has also been used in this space.
Project Highlight
The stand-out part of this project is the traditional Knightsbridge furniture used from British supplier Mereway.
The furniture is used in a classic sky blue colour, and to suit this client’s storage needs, a mirrored cabinet with LED lighting has been utilised along with freestanding furniture and integrated ceramic sink.
The End Result
The outcome of this renovation is a bathroom that includes classic, natural and neutral design elements, with all the required amenities and storage. With all these desireables, Aron has done well to maintain a spacious feel throughout this space.
If you have a similar home project, consult our expert designers to see how we can design your dream space.
Arrange an appointment by visiting a showroom or booking an appointment now.
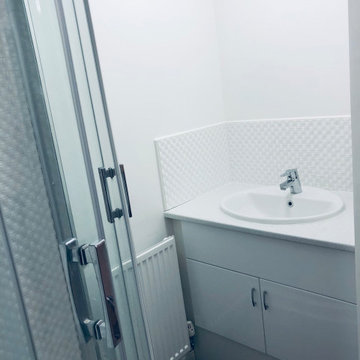
This is an example of a small contemporary ensuite bathroom in West Midlands with white cabinets, a walk-in shower, a two-piece toilet, white tiles, ceramic tiles, white walls, ceramic flooring, a vessel sink, quartz worktops, grey floors, a sliding door, grey worktops, feature lighting, a single sink and a floating vanity unit.
Bathroom with a Two-piece Toilet and Feature Lighting Ideas and Designs
5

 Shelves and shelving units, like ladder shelves, will give you extra space without taking up too much floor space. Also look for wire, wicker or fabric baskets, large and small, to store items under or next to the sink, or even on the wall.
Shelves and shelving units, like ladder shelves, will give you extra space without taking up too much floor space. Also look for wire, wicker or fabric baskets, large and small, to store items under or next to the sink, or even on the wall.  The sink, the mirror, shower and/or bath are the places where you might want the clearest and strongest light. You can use these if you want it to be bright and clear. Otherwise, you might want to look at some soft, ambient lighting in the form of chandeliers, short pendants or wall lamps. You could use accent lighting around your bath in the form to create a tranquil, spa feel, as well.
The sink, the mirror, shower and/or bath are the places where you might want the clearest and strongest light. You can use these if you want it to be bright and clear. Otherwise, you might want to look at some soft, ambient lighting in the form of chandeliers, short pendants or wall lamps. You could use accent lighting around your bath in the form to create a tranquil, spa feel, as well. 