Bathroom with a Two-piece Toilet and Feature Lighting Ideas and Designs
Refine by:
Budget
Sort by:Popular Today
141 - 160 of 327 photos
Item 1 of 3
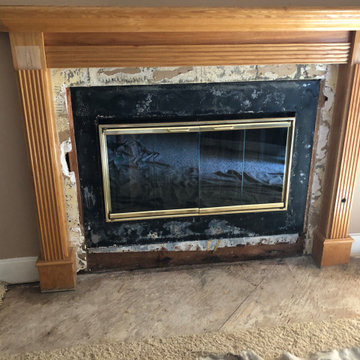
This custom vanity is the perfect balance of the white marble and porcelain tile used in this large master restroom. The crystal and chrome sconces set the stage for the beauty to be appreciated in this spa-like space. The soft green walls complements the green veining in the marble backsplash, and is subtle with the quartz countertop.
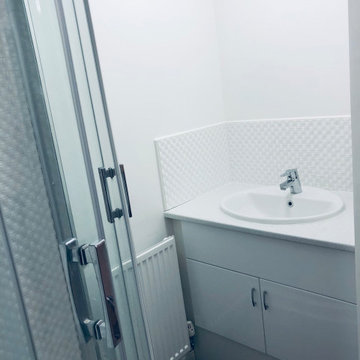
This is an example of a small contemporary ensuite bathroom in West Midlands with white cabinets, a walk-in shower, a two-piece toilet, white tiles, ceramic tiles, white walls, ceramic flooring, a vessel sink, quartz worktops, grey floors, a sliding door, grey worktops, feature lighting, a single sink and a floating vanity unit.
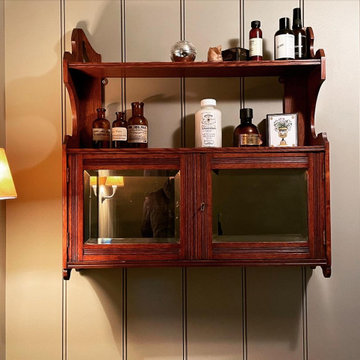
Beautiful Loft Bathroom in Camberwell. Bathroom appliances from LefroyBrook work great with MDF Wall Panels and Herringbone Porcelain Tiles.
Photo of a small traditional grey and pink ensuite bathroom in London with a freestanding bath, a two-piece toilet, grey walls, porcelain flooring, a wall-mounted sink, marble worktops, grey floors, white worktops, feature lighting, a single sink, a freestanding vanity unit, exposed beams and panelled walls.
Photo of a small traditional grey and pink ensuite bathroom in London with a freestanding bath, a two-piece toilet, grey walls, porcelain flooring, a wall-mounted sink, marble worktops, grey floors, white worktops, feature lighting, a single sink, a freestanding vanity unit, exposed beams and panelled walls.
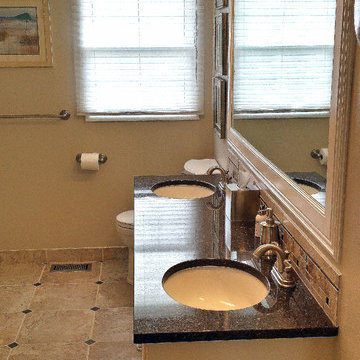
Classic shower room bathroom in Portland with white cabinets, a two-piece toilet, multi-coloured tiles, stone tiles, beige walls, ceramic flooring, a submerged sink, granite worktops and feature lighting.
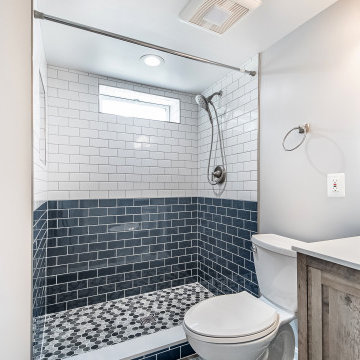
. This combination of white and blue subway tile for the shower walls and a light-wood vanity color makes this bathroom feel simultaneously invigorating and relaxing
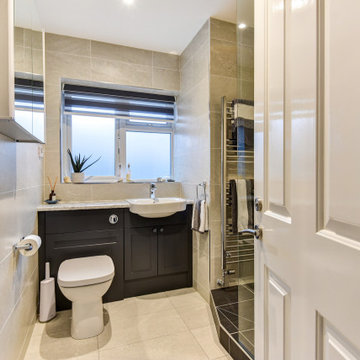
Multiple grey tones combine for this bathroom project in Hove, with traditional shaker-fitted furniture.
The Brief
Like many other bathroom renovations we tackle, this client sought to replace a traditional shower over bath with a walk-in shower space.
In terms of style, the space required a modernisation with a neutral design that wouldn’t age quickly.
The space needed to remain relatively spacious, yet with enough storage for all bathroom essentials. Other amenities like underfloor heating and a full-height towel rail were also favoured within the design.
Design Elements
Placing the shower in the corner of the room really dictated the remainder of the layout, with the fitted furniture then placed wall-to-wall beneath the window in the room.
The chosen furniture is a fitted option from British supplier R2. It is from their shaker style Stow range and has been selected in a complimenting Midnight Grey colourway.
The furniture is composed of a concealed cistern unit, semi-recessed basin space and then a two-drawer cupboard for storage. Atop, a White Marble work surface nicely finishes off this area of the room.
An R2 Altitude mirrored cabinet is used near the door area to add a little extra storage and important mirrored space.
Special Inclusions
The showering area required an inventive solution, resulting in small a platform being incorporated into the design. Within this area, a towel rail features, alongside a Crosswater shower screen and brassware from Arco.
The shower area shows the great tile combination that has been chosen for this space. A Natural Grey finish teams well with the Fusion Black accent tile used for the shower platform area.
Project Feedback
“My wife and I cannot speak highly enough of our recent kitchen and bathroom installations.
Alexanders were terrific all the way from initial estimate stage through to handover.
All of their fitters and staff were polite, professional, and very skilled tradespeople. We were very pleased that we asked them to carry out our work.“
The End Result
The result is a simple bath-to-shower room conversion that creates the spacious feel and modern design this client required.
Whether you’re considering a bath-to-shower redesign of your space or a simple bathroom renovation, discover how our expert designers can transform your space. Arrange a free design appointment in showroom or online today.
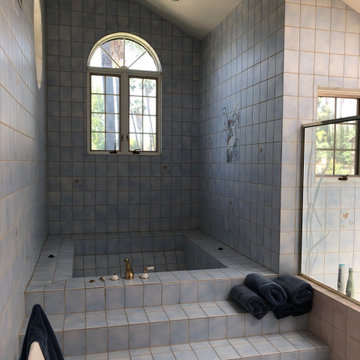
The before
Photo of a large classic ensuite bathroom in Los Angeles with raised-panel cabinets, dark wood cabinets, a freestanding bath, a built-in shower, a two-piece toilet, green tiles, porcelain tiles, green walls, porcelain flooring, a submerged sink, engineered stone worktops, beige floors, a hinged door, white worktops, feature lighting, double sinks, a built in vanity unit, a vaulted ceiling and wainscoting.
Photo of a large classic ensuite bathroom in Los Angeles with raised-panel cabinets, dark wood cabinets, a freestanding bath, a built-in shower, a two-piece toilet, green tiles, porcelain tiles, green walls, porcelain flooring, a submerged sink, engineered stone worktops, beige floors, a hinged door, white worktops, feature lighting, double sinks, a built in vanity unit, a vaulted ceiling and wainscoting.
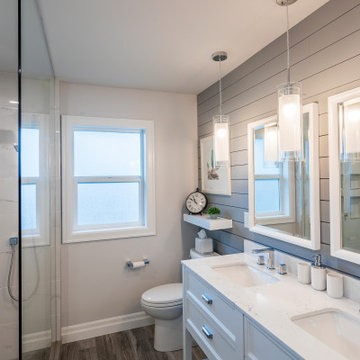
Photo by Brice Ferre
Photo of a medium sized modern ensuite bathroom in Vancouver with white cabinets, an alcove shower, a two-piece toilet, marble tiles, medium hardwood flooring, a submerged sink, engineered stone worktops, white worktops, feature lighting, double sinks, a freestanding vanity unit and tongue and groove walls.
Photo of a medium sized modern ensuite bathroom in Vancouver with white cabinets, an alcove shower, a two-piece toilet, marble tiles, medium hardwood flooring, a submerged sink, engineered stone worktops, white worktops, feature lighting, double sinks, a freestanding vanity unit and tongue and groove walls.
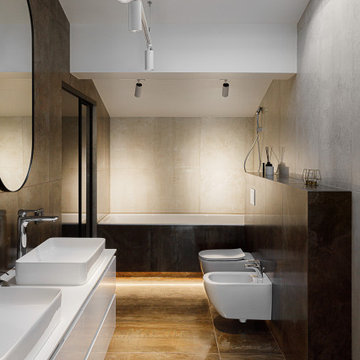
Душевая комната в современном стиле
Inspiration for a large contemporary ensuite bathroom in Moscow with freestanding cabinets, white cabinets, a walk-in shower, a two-piece toilet, brown tiles, marble tiles, beige walls, marble flooring, a built-in sink, solid surface worktops, beige floors, a sliding door, white worktops, feature lighting, a single sink, a floating vanity unit and wainscoting.
Inspiration for a large contemporary ensuite bathroom in Moscow with freestanding cabinets, white cabinets, a walk-in shower, a two-piece toilet, brown tiles, marble tiles, beige walls, marble flooring, a built-in sink, solid surface worktops, beige floors, a sliding door, white worktops, feature lighting, a single sink, a floating vanity unit and wainscoting.
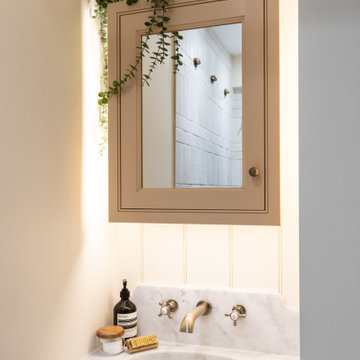
The clients were keen to keep upheaval to a minimum so we kept the existing layout, meaning there was no need to relocate the services and cutting down the time that the bathroom was out of action.
Underfloor heating was installed to free up wall space in this bijou bathroom, and plentiful bespoke and hidden storage was fitted to help the clients keep the space looking neat.
The clients had a selection of existing items they wanted to make use of, including a mirror and some offcuts from their kitchen worktop. We LOVE a no-waste challenge around here, so we had the mirror re-sprayed to match the lampshades, and had the offcuts re-worked into the surface and splash back of the vanity.
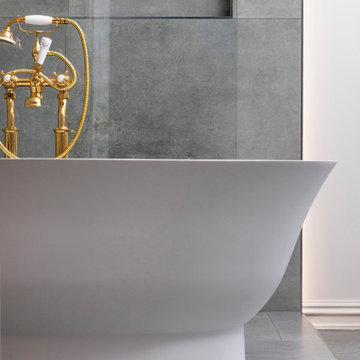
A "new" classical style room with a mix of modern simple fittings like Laufen furniture and Italian Porcelain tiles alongside British Made Thomas Crapper High Cistern WC and brass taps.

This family of 5 was quickly out-growing their 1,220sf ranch home on a beautiful corner lot. Rather than adding a 2nd floor, the decision was made to extend the existing ranch plan into the back yard, adding a new 2-car garage below the new space - for a new total of 2,520sf. With a previous addition of a 1-car garage and a small kitchen removed, a large addition was added for Master Bedroom Suite, a 4th bedroom, hall bath, and a completely remodeled living, dining and new Kitchen, open to large new Family Room. The new lower level includes the new Garage and Mudroom. The existing fireplace and chimney remain - with beautifully exposed brick. The homeowners love contemporary design, and finished the home with a gorgeous mix of color, pattern and materials.
The project was completed in 2011. Unfortunately, 2 years later, they suffered a massive house fire. The house was then rebuilt again, using the same plans and finishes as the original build, adding only a secondary laundry closet on the main level.
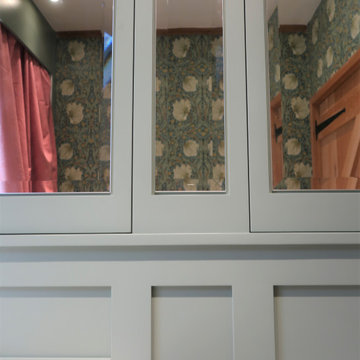
An en-suite bathroom made into a cosy sanctuary using hand made panels and units from our 'Oast House' range. Panels and units are made entirely from Accoya to ensure suitability for wet areas and finished in our paint shop with our specially formulated paint mixed to match Farrow & Ball 'Card Room Green' . Wall paper is from Morris & Co signature range of wall paper and varnished to resist moisture. Floor and wall tiles are from Fired Earth.
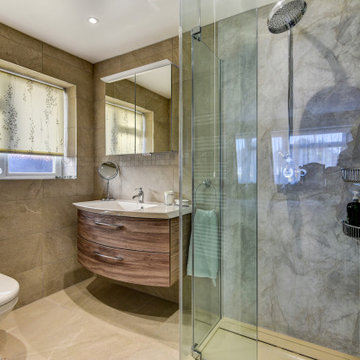
Natural Bathroom in Ferring, West Sussex
Natural stone, wood and tiled elements combine in this supply-only bathroom project by the sea in Ferring.
The Brief
This client originally visited our showroom interested in upgrading the storage in their bathroom, with a particular interest in German supplier Pelipal. One thing led to the next, and with product guidance from our Worthing-based designer Debs, the client opted to renovate other areas of their bathroom with some quality furnishings.
The client opted to use our Design & Supply Only service, with the components installed by one of our recommended local bathroom installers Dave Reynolds.
Design Elements
With an interest in our range of Pelipal furniture, this client opted to upgrade their bathroom storage with a popular Pelipal Cassca unit. The chosen finish of San Remo Oak compliments existing tile choices in this room and adds plentiful storage to this space.
Additional storage has been incorporated in the form of a Saneux mirrored cabinet, which is also equipped with a useful overhead light.
Special Inclusions
The client also sought to transform their showering facilities, and have done so with a new Kudos walk-in shower enclosure, Aquabella shower tray, and Nuance shower panels.
New tiles were also required part of the renovation, with the client opting for a complimenting neutral theme. A chrome shower and natural stone effect shower panels combine well with the design choices in this space.
Project Highlight
The highlight of this project is the Cassca furniture unit from Pelipal.
The unit works well with the neutral tones in this bathroom and adds valuable storage to this space, the curved shape and integrated sink also add a modern element to this design.
The End Result
This project showcases the fantastic results that can be achieved when utilising our Design & Supply Only service. This client was able to renovate the chosen areas of their bathroom with quality furnishings and expert product advice from designer Debs.
If you are seeking to transform part of, or a full bathroom, using either our Design & Supply Only or complete installation service, arrange a free design appointment today. Arrange your free design appointment online or in showroom.
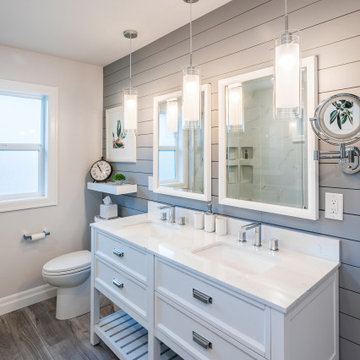
Photo by Brice Ferre
This is an example of a medium sized modern ensuite bathroom in Vancouver with white cabinets, an alcove shower, a two-piece toilet, marble tiles, medium hardwood flooring, a submerged sink, engineered stone worktops, white worktops, feature lighting, double sinks, a freestanding vanity unit and tongue and groove walls.
This is an example of a medium sized modern ensuite bathroom in Vancouver with white cabinets, an alcove shower, a two-piece toilet, marble tiles, medium hardwood flooring, a submerged sink, engineered stone worktops, white worktops, feature lighting, double sinks, a freestanding vanity unit and tongue and groove walls.
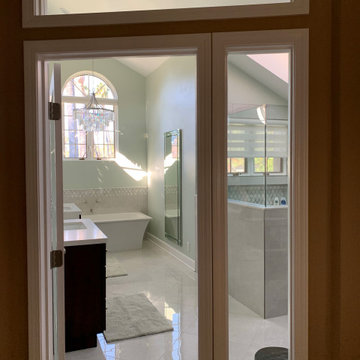
This custom vanity is the perfect balance of the white marble and porcelain tile used in this large master restroom. The crystal and chrome sconces set the stage for the beauty to be appreciated in this spa-like space. The soft green walls complements the green veining in the marble backsplash, and is subtle with the quartz countertop.
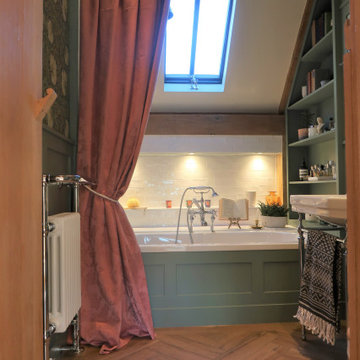
An en-suite bathroom made into a cosy sanctuary using hand made panels and units from our 'Oast House' range. Panels and units are made entirely from Accoya to ensure suitability for wet areas and finished in our paint shop with our specially formulated paint mixed to match Farrow & Ball 'Card Room Green' . Wall paper is from Morris & Co signature range of wall paper and varnished to resist moisture. Floor and wall tiles are from Fired Earth.
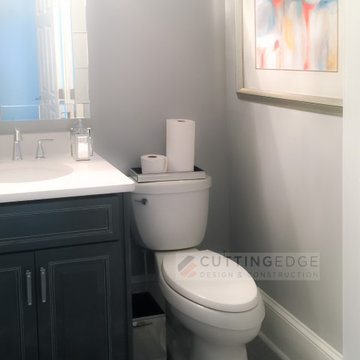
Inspiration for a small classic grey and white bathroom with raised-panel cabinets, grey cabinets, a two-piece toilet, grey walls, porcelain flooring, a submerged sink, engineered stone worktops, grey floors, white worktops, feature lighting, a single sink and a built in vanity unit.
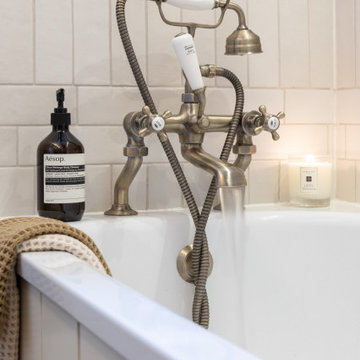
The clients were keen to keep upheaval to a minimum so we kept the existing layout, meaning there was no need to relocate the services and cutting down the time that the bathroom was out of action.
Underfloor heating was installed to free up wall space in this bijou bathroom, and plentiful bespoke and hidden storage was fitted to help the clients keep the space looking neat.
The clients had a selection of existing items they wanted to make use of, including a mirror and some offcuts from their kitchen worktop. We LOVE a no-waste challenge around here, so we had the mirror re-sprayed to match the lampshades, and had the offcuts re-worked into the surface and splash back of the vanity.
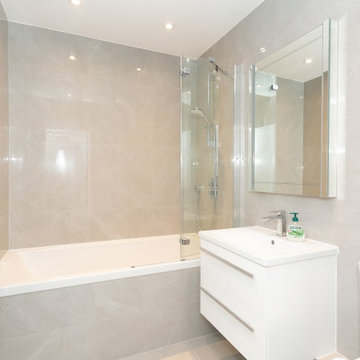
Family bathroom
Inspiration for a medium sized contemporary grey and white bathroom in Hertfordshire with flat-panel cabinets, white cabinets, a built-in bath, a shower/bath combination, a two-piece toilet, grey tiles, porcelain tiles, grey walls, porcelain flooring, an integrated sink, quartz worktops, grey floors, a hinged door, white worktops, feature lighting, a single sink and a built in vanity unit.
Inspiration for a medium sized contemporary grey and white bathroom in Hertfordshire with flat-panel cabinets, white cabinets, a built-in bath, a shower/bath combination, a two-piece toilet, grey tiles, porcelain tiles, grey walls, porcelain flooring, an integrated sink, quartz worktops, grey floors, a hinged door, white worktops, feature lighting, a single sink and a built in vanity unit.
Bathroom with a Two-piece Toilet and Feature Lighting Ideas and Designs
8

 Shelves and shelving units, like ladder shelves, will give you extra space without taking up too much floor space. Also look for wire, wicker or fabric baskets, large and small, to store items under or next to the sink, or even on the wall.
Shelves and shelving units, like ladder shelves, will give you extra space without taking up too much floor space. Also look for wire, wicker or fabric baskets, large and small, to store items under or next to the sink, or even on the wall.  The sink, the mirror, shower and/or bath are the places where you might want the clearest and strongest light. You can use these if you want it to be bright and clear. Otherwise, you might want to look at some soft, ambient lighting in the form of chandeliers, short pendants or wall lamps. You could use accent lighting around your bath in the form to create a tranquil, spa feel, as well.
The sink, the mirror, shower and/or bath are the places where you might want the clearest and strongest light. You can use these if you want it to be bright and clear. Otherwise, you might want to look at some soft, ambient lighting in the form of chandeliers, short pendants or wall lamps. You could use accent lighting around your bath in the form to create a tranquil, spa feel, as well. 