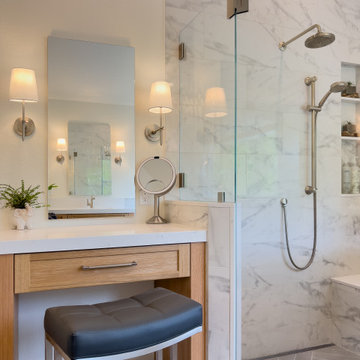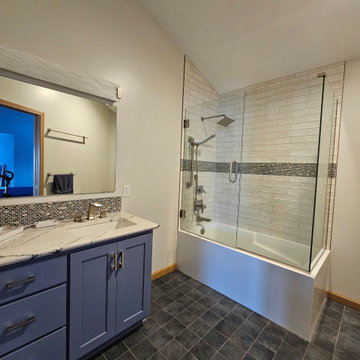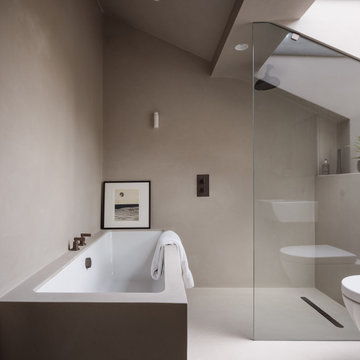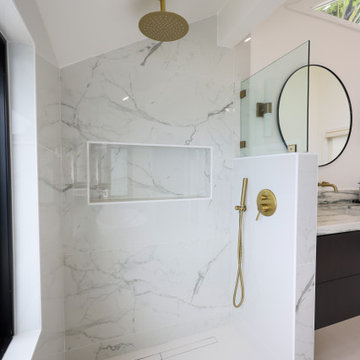Bathroom with a Vaulted Ceiling Ideas and Designs
Refine by:
Budget
Sort by:Popular Today
1 - 20 of 8,181 photos
Item 1 of 2

Inspiration for a contemporary bathroom in Other with flat-panel cabinets, blue cabinets, a corner bath, blue tiles, white walls, white floors, an open shower, white worktops, a single sink and a vaulted ceiling.

Design ideas for a contemporary ensuite bathroom in London with flat-panel cabinets, black cabinets, a freestanding bath, a built-in shower, a wall mounted toilet, mosaic tiles, white walls, wood-effect flooring, a vessel sink, marble worktops, beige floors, an open shower, white worktops, double sinks, a built in vanity unit and a vaulted ceiling.

This is an example of a contemporary ensuite bathroom in London with flat-panel cabinets, red cabinets, a walk-in shower, blue tiles, grey tiles, white tiles, white walls, an integrated sink, pink floors, an open shower, white worktops, double sinks, a built in vanity unit and a vaulted ceiling.

Inspiration for a classic shower room bathroom in London with shaker cabinets, blue cabinets, a built-in bath, a shower/bath combination, blue tiles, white tiles, an integrated sink, multi-coloured floors, a hinged door, blue worktops, a single sink, a built in vanity unit and a vaulted ceiling.

Design ideas for a classic bathroom in London with flat-panel cabinets, white cabinets, a freestanding bath, a one-piece toilet, white walls, dark hardwood flooring, a vessel sink, brown floors, white worktops, a single sink, a built in vanity unit and a vaulted ceiling.

Design ideas for a country shower room bathroom in West Midlands with grey cabinets, blue tiles, white walls, light hardwood flooring, a console sink, beige floors, an open shower, a single sink, a built in vanity unit and a vaulted ceiling.

Art Deco style bathroom with a reclaimed basin, roll top bath in Charlotte's Locks and high cistern toilet. The lattice tiles are from Fired Earth and the wall panels are Railings.

Inspiration for a small contemporary ensuite bathroom in Surrey with flat-panel cabinets, white cabinets, a wall mounted toilet, beige tiles, beige walls, ceramic flooring, grey floors, a hinged door, a single sink, a floating vanity unit, a vaulted ceiling, mosaic tiles and a console sink.

Inspiration for a contemporary bathroom in Hertfordshire with flat-panel cabinets, blue cabinets, grey tiles, white walls, grey floors, a single sink, a floating vanity unit and a vaulted ceiling.

An awkward, yet large bathroom was revamped. Striking brushed gold fixtures against deep blue and whites are a bold statement in a space that still exudes calm and fresh.

Stunning bathroom total remodel with large walk in shower, blue double vanity and three shower heads! This shower features a lighted niche and a rain head shower with bench.

The goal of this project was to upgrade the builder grade finishes and create an ergonomic space that had a contemporary feel. This bathroom transformed from a standard, builder grade bathroom to a contemporary urban oasis. This was one of my favorite projects, I know I say that about most of my projects but this one really took an amazing transformation. By removing the walls surrounding the shower and relocating the toilet it visually opened up the space. Creating a deeper shower allowed for the tub to be incorporated into the wet area. Adding a LED panel in the back of the shower gave the illusion of a depth and created a unique storage ledge. A custom vanity keeps a clean front with different storage options and linear limestone draws the eye towards the stacked stone accent wall.
Houzz Write Up: https://www.houzz.com/magazine/inside-houzz-a-chopped-up-bathroom-goes-streamlined-and-swank-stsetivw-vs~27263720
The layout of this bathroom was opened up to get rid of the hallway effect, being only 7 foot wide, this bathroom needed all the width it could muster. Using light flooring in the form of natural lime stone 12x24 tiles with a linear pattern, it really draws the eye down the length of the room which is what we needed. Then, breaking up the space a little with the stone pebble flooring in the shower, this client enjoyed his time living in Japan and wanted to incorporate some of the elements that he appreciated while living there. The dark stacked stone feature wall behind the tub is the perfect backdrop for the LED panel, giving the illusion of a window and also creates a cool storage shelf for the tub. A narrow, but tasteful, oval freestanding tub fit effortlessly in the back of the shower. With a sloped floor, ensuring no standing water either in the shower floor or behind the tub, every thought went into engineering this Atlanta bathroom to last the test of time. With now adequate space in the shower, there was space for adjacent shower heads controlled by Kohler digital valves. A hand wand was added for use and convenience of cleaning as well. On the vanity are semi-vessel sinks which give the appearance of vessel sinks, but with the added benefit of a deeper, rounded basin to avoid splashing. Wall mounted faucets add sophistication as well as less cleaning maintenance over time. The custom vanity is streamlined with drawers, doors and a pull out for a can or hamper.
A wonderful project and equally wonderful client. I really enjoyed working with this client and the creative direction of this project.
Brushed nickel shower head with digital shower valve, freestanding bathtub, curbless shower with hidden shower drain, flat pebble shower floor, shelf over tub with LED lighting, gray vanity with drawer fronts, white square ceramic sinks, wall mount faucets and lighting under vanity. Hidden Drain shower system. Atlanta Bathroom.

Custom master bath renovation designed for spa-like experience. Contemporary custom floating washed oak vanity with Virginia Soapstone top, tambour wall storage, brushed gold wall-mounted faucets. Concealed light tape illuminating volume ceiling, tiled shower with privacy glass window to exterior; matte pedestal tub. Niches throughout for organized storage.

Master bathroom, double custom vanity
Inspiration for a large traditional ensuite bathroom in Chicago with beaded cabinets, grey cabinets, a freestanding bath, a corner shower, a one-piece toilet, white tiles, mirror tiles, white walls, a submerged sink, quartz worktops, a hinged door, grey worktops, double sinks, a built in vanity unit, marble flooring, grey floors, a shower bench and a vaulted ceiling.
Inspiration for a large traditional ensuite bathroom in Chicago with beaded cabinets, grey cabinets, a freestanding bath, a corner shower, a one-piece toilet, white tiles, mirror tiles, white walls, a submerged sink, quartz worktops, a hinged door, grey worktops, double sinks, a built in vanity unit, marble flooring, grey floors, a shower bench and a vaulted ceiling.

The theme for the design of these four bathrooms was Coastal Americana. My clients wanted classic designs that incorporated color, a coastal feel, and were fun.
The master bathroom stands out with the interesting mix of tile. We maximized the tall sloped ceiling with the glass tile accent wall behind the freestanding bath tub. A simple sandblasted "wave" glass panel separates the wet area. Shiplap walls, satin bronze fixtures, and wood details add to the beachy feel.
The three guest bathrooms, while having tile in common, each have their own unique vanities and accents. Curbless showers and frameless glass opened these rooms up to feel more spacious. The bits of blue in the floor tile lends just the right pop of blue.
Custom fabric roman shades in each room soften the look and add extra style.

In the primary bath, all of the original features had been removed, except for the low sloped MCM ceiling that was prominently interrupted by a rectangular AC soffit that was added on later. We relocated the AC ducting to vent through the floor instead, and once again revealed the bath’s iconic low sloped triangular ceiling. Then, we began re-creating the new MCM space from the floor up. We widened the original primary bath by 2’ to accommodate an enclosed toilet room, at the request of the homeowners. This was quite a feat, as it required structural engineering to relocate one vertical steel column that interfered with the new toilet room layout. The new 14’ tall steel column, which supported part of the steel roof trusses, had to be extended through the home’s bathroom floor and into a cave underground secured by a concrete pier. Oh, did I mention that this home has a cave under part of it? Haha—when I say that this home was a challenge to remodel, I do mean it was a CHALLENGE.

Inspiration for a medium sized traditional ensuite bathroom in San Francisco with raised-panel cabinets, light wood cabinets, a freestanding bath, a corner shower, a bidet, white tiles, marble tiles, white walls, porcelain flooring, a submerged sink, quartz worktops, grey floors, a hinged door, white worktops, an enclosed toilet, double sinks, a built in vanity unit and a vaulted ceiling.

Soaking tub with glass surround. Accent tile used at the sink and in the shower surround.
Photo of a medium sized modern bathroom in Other with flat-panel cabinets, blue cabinets, a corner bath, a corner shower, white tiles, ceramic tiles, white walls, porcelain flooring, a submerged sink, glass worktops, blue floors, a hinged door, white worktops, a single sink, a built in vanity unit and a vaulted ceiling.
Photo of a medium sized modern bathroom in Other with flat-panel cabinets, blue cabinets, a corner bath, a corner shower, white tiles, ceramic tiles, white walls, porcelain flooring, a submerged sink, glass worktops, blue floors, a hinged door, white worktops, a single sink, a built in vanity unit and a vaulted ceiling.

Small scandi shower room bathroom in Other with a built-in bath, a walk-in shower, a wall mounted toilet, grey tiles, grey walls, a wall-mounted sink, grey floors, a single sink and a vaulted ceiling.

Welcome to your coastal oasis in the prestigious enclave of Laguna Beach, California. This remarkable property has undergone a complete transformation, with a master bathroom, guest bathroom, and deck remodel that harmoniously blend modern elegance with breathtaking ocean views. Immerse yourself in the epitome of coastal luxury as you step into this meticulously designed haven.
The master bathroom captures the essence of relaxation with its sleek lines and contemporary finishes. Floor-to-ceiling windows frame the panoramic ocean vistas, allowing natural light to flood the space and create a serene ambiance. Revel in the lap of luxury as you indulge in the freestanding soaking tub, strategically positioned to offer a tranquil ocean backdrop. The spacious walk-in shower, adorned with exquisite mosaic tiles, provides a rejuvenating escape.
The guest bathroom exudes timeless charm, blending coastal influences with impeccable craftsmanship. Every detail has been carefully curated to offer a welcoming retreat for your cherished guests. Elegant fixtures, luxurious materials, and a thoughtfully designed layout combine to create a space that embodies comfort and style.
Step outside onto the newly remodeled deck, where an expansive outdoor living area awaits. Take in the breathtaking ocean views as you lounge in the comfortable seating arrangements or dine al fresco under the California sun. The deck seamlessly integrates indoor and outdoor living, providing an idyllic setting for entertaining or simply unwinding in the lap of nature.
Experience the beauty of Laguna Beach from the comfort of your own private sanctuary. The master bathroom, guest bathroom, and deck remodel have transformed this property into a coastal haven that embraces the allure of the ocean. Immerse yourself in the tranquility, relish in the meticulous craftsmanship, and let the ocean views captivate your senses. Welcome home to an unparalleled lifestyle in Laguna Beach.
Bathroom with a Vaulted Ceiling Ideas and Designs
1

 Shelves and shelving units, like ladder shelves, will give you extra space without taking up too much floor space. Also look for wire, wicker or fabric baskets, large and small, to store items under or next to the sink, or even on the wall.
Shelves and shelving units, like ladder shelves, will give you extra space without taking up too much floor space. Also look for wire, wicker or fabric baskets, large and small, to store items under or next to the sink, or even on the wall.  The sink, the mirror, shower and/or bath are the places where you might want the clearest and strongest light. You can use these if you want it to be bright and clear. Otherwise, you might want to look at some soft, ambient lighting in the form of chandeliers, short pendants or wall lamps. You could use accent lighting around your bath in the form to create a tranquil, spa feel, as well.
The sink, the mirror, shower and/or bath are the places where you might want the clearest and strongest light. You can use these if you want it to be bright and clear. Otherwise, you might want to look at some soft, ambient lighting in the form of chandeliers, short pendants or wall lamps. You could use accent lighting around your bath in the form to create a tranquil, spa feel, as well. 