Bathroom with a Walk-in Shower and a Hinged Door Ideas and Designs
Refine by:
Budget
Sort by:Popular Today
1 - 20 of 11,762 photos
Item 1 of 3

In the bathroom we used a seamless plaster wall finish to allow the marble mosaic Istanbul flooring to sing. A backdrop for warm smoked bronze fittings and a bespoke shower enclosure bringing a subtle opulence.

Compact shower room with terrazzo tiles, builting storage, cement basin, black brassware mirrored cabinets
Photo of a small eclectic shower room bathroom in Sussex with orange cabinets, a walk-in shower, a wall mounted toilet, grey tiles, ceramic tiles, grey walls, terrazzo flooring, a wall-mounted sink, concrete worktops, orange floors, a hinged door, orange worktops, a single sink and a floating vanity unit.
Photo of a small eclectic shower room bathroom in Sussex with orange cabinets, a walk-in shower, a wall mounted toilet, grey tiles, ceramic tiles, grey walls, terrazzo flooring, a wall-mounted sink, concrete worktops, orange floors, a hinged door, orange worktops, a single sink and a floating vanity unit.

An elegant and contemporary freestanding bath, perfect for a relaxing soak. Its sleek design is an invitation for relaxation and tranquility.
This is an example of a medium sized contemporary family bathroom in London with a freestanding bath, a walk-in shower, a one-piece toilet, grey tiles, porcelain tiles, grey walls, porcelain flooring, a wall-mounted sink, concrete worktops, grey floors, a hinged door, orange worktops and a single sink.
This is an example of a medium sized contemporary family bathroom in London with a freestanding bath, a walk-in shower, a one-piece toilet, grey tiles, porcelain tiles, grey walls, porcelain flooring, a wall-mounted sink, concrete worktops, grey floors, a hinged door, orange worktops and a single sink.

Master Ensuite Bathroom, London, Dartmouth Park
Design ideas for a large classic ensuite bathroom in London with pink walls, marble worktops, double sinks, recessed-panel cabinets, a freestanding bath, a walk-in shower, a two-piece toilet, porcelain flooring, a submerged sink, grey floors, a hinged door, grey worktops, a chimney breast and a freestanding vanity unit.
Design ideas for a large classic ensuite bathroom in London with pink walls, marble worktops, double sinks, recessed-panel cabinets, a freestanding bath, a walk-in shower, a two-piece toilet, porcelain flooring, a submerged sink, grey floors, a hinged door, grey worktops, a chimney breast and a freestanding vanity unit.

We kept it simple by the tub for a truly Japandi spa-like escape. The Brizo Jason Wu tub filler adds some contrast but otherwise the tile wall is the artwork here.

Design ideas for a large classic grey and white ensuite bathroom in Chicago with grey cabinets, a built-in bath, a walk-in shower, a one-piece toilet, grey tiles, porcelain tiles, grey walls, ceramic flooring, a console sink, marble worktops, shaker cabinets, multi-coloured floors and a hinged door.

Denash Photography, Designed by Wendy Kuhn
This bathroom has tons of character from the large oval freestanding bathtub and the custom mosaic tiled shower. The exotic wallpaper and bird art is a unique touch. The shower has all different sizes and varieties of tile, and the floor is a large porcelain tile.
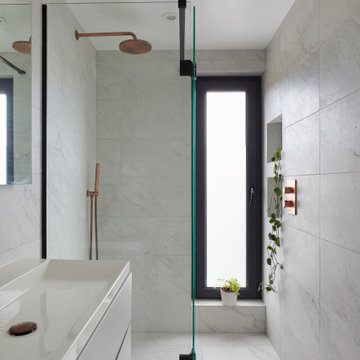
Photo of a medium sized modern grey and black ensuite bathroom in London with louvered cabinets, grey cabinets, a walk-in shower, grey tiles, porcelain tiles, grey walls, porcelain flooring, an integrated sink, grey floors, a hinged door, a wall niche and a floating vanity unit.

We reconfigured the space, moving the door to the toilet room behind the vanity which offered more storage at the vanity area and gave the toilet room more privacy. If the linen towers each vanity sink has their own pullout hamper for dirty laundry. Its bright but the dramatic green tile offers a rich element to the room

Small modern ensuite bathroom in Detroit with shaker cabinets, black cabinets, a built-in bath, a walk-in shower, a bidet, grey tiles, cement tiles, white walls, cement flooring, a submerged sink, engineered stone worktops, grey floors, a hinged door, grey worktops, a shower bench, a single sink and a built in vanity unit.

Design ideas for a small retro shower room bathroom in New York with glass-front cabinets, black cabinets, a walk-in shower, a two-piece toilet, white tiles, porcelain tiles, white walls, porcelain flooring, a submerged sink, engineered stone worktops, grey floors, a hinged door, white worktops, a single sink and a floating vanity unit.
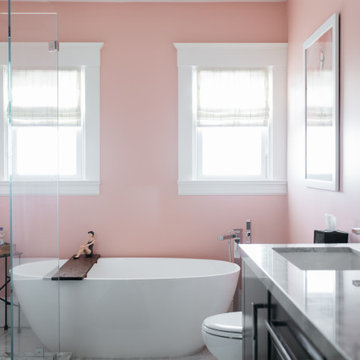
Photo: Nick Klein © 2022 Houzz
Photo of a medium sized traditional ensuite bathroom in San Francisco with flat-panel cabinets, black cabinets, a freestanding bath, a walk-in shower, a one-piece toilet, pink walls, ceramic flooring, a submerged sink, quartz worktops, grey floors, a hinged door, grey worktops, double sinks and a built in vanity unit.
Photo of a medium sized traditional ensuite bathroom in San Francisco with flat-panel cabinets, black cabinets, a freestanding bath, a walk-in shower, a one-piece toilet, pink walls, ceramic flooring, a submerged sink, quartz worktops, grey floors, a hinged door, grey worktops, double sinks and a built in vanity unit.

A floating double vanity in this modern bathroom. The floors are porcelain tiles that give it a cement feel. The large recessed medicine cabinets provide plenty of extra storage.

This is a picture of a beach themed bathroom, with a large curbed walk-in shower, and a double sink vanity.
This work was completed by Steve White, owner of SRW Contracting, Inc. He has created online bathroom remodeling courses that help you create and build your dream bathroom yourself. Check out his courses at www.bathroomremodelingteacher.com/learn.
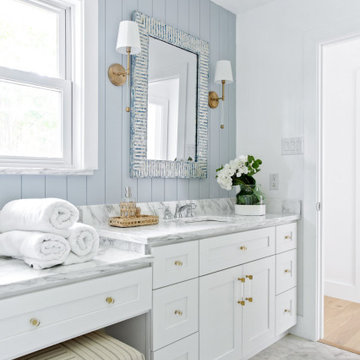
Interior Design By Designer and Broker Jessica Koltun Home | Selling Dallas Texas
Large contemporary bathroom in Dallas with shaker cabinets, light wood cabinets, a walk-in shower, a two-piece toilet, white tiles, porcelain tiles, white walls, marble flooring, a submerged sink, marble worktops, yellow floors, a hinged door, white worktops, a single sink and a freestanding vanity unit.
Large contemporary bathroom in Dallas with shaker cabinets, light wood cabinets, a walk-in shower, a two-piece toilet, white tiles, porcelain tiles, white walls, marble flooring, a submerged sink, marble worktops, yellow floors, a hinged door, white worktops, a single sink and a freestanding vanity unit.
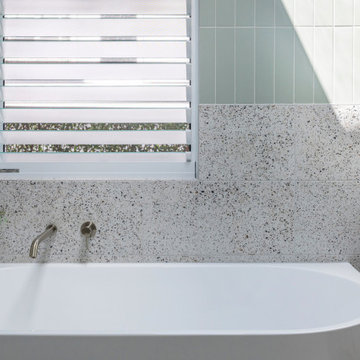
Mid-century meets modern – this project demonstrates the potential of a heritage renovation that builds upon the past. The major renovations and extension encourage a strong relationship between the landscape, as part of daily life, and cater to a large family passionate about their neighbourhood and entertaining.

Master Bath -After
An opened up and expanded shower, trading in a dated tub for a sleek free standing tub, and adding new floor tile, wall tile, and tile backsplash brought this bathroom back to life!
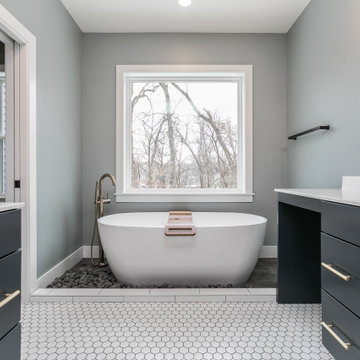
Master bathroom bathtub
This is an example of a traditional ensuite bathroom in Cedar Rapids with blue cabinets, a freestanding bath, a walk-in shower, a hinged door, white worktops, double sinks and a built in vanity unit.
This is an example of a traditional ensuite bathroom in Cedar Rapids with blue cabinets, a freestanding bath, a walk-in shower, a hinged door, white worktops, double sinks and a built in vanity unit.

bathroom detail
Design ideas for a medium sized traditional bathroom in Denver with beaded cabinets, medium wood cabinets, a walk-in shower, a two-piece toilet, grey tiles, limestone tiles, grey walls, marble flooring, a submerged sink, quartz worktops, grey floors, a hinged door, white worktops and a single sink.
Design ideas for a medium sized traditional bathroom in Denver with beaded cabinets, medium wood cabinets, a walk-in shower, a two-piece toilet, grey tiles, limestone tiles, grey walls, marble flooring, a submerged sink, quartz worktops, grey floors, a hinged door, white worktops and a single sink.

custom master bathroom featuring stone tile walls, custom wooden vanity and shower enclosure
Design ideas for a medium sized traditional ensuite bathroom in Other with medium wood cabinets, a walk-in shower, white tiles, stone tiles, white walls, mosaic tile flooring, a submerged sink, engineered stone worktops, white floors, a hinged door, white worktops, a wall niche, double sinks, a built in vanity unit, wainscoting and shaker cabinets.
Design ideas for a medium sized traditional ensuite bathroom in Other with medium wood cabinets, a walk-in shower, white tiles, stone tiles, white walls, mosaic tile flooring, a submerged sink, engineered stone worktops, white floors, a hinged door, white worktops, a wall niche, double sinks, a built in vanity unit, wainscoting and shaker cabinets.
Bathroom with a Walk-in Shower and a Hinged Door Ideas and Designs
1

 Shelves and shelving units, like ladder shelves, will give you extra space without taking up too much floor space. Also look for wire, wicker or fabric baskets, large and small, to store items under or next to the sink, or even on the wall.
Shelves and shelving units, like ladder shelves, will give you extra space without taking up too much floor space. Also look for wire, wicker or fabric baskets, large and small, to store items under or next to the sink, or even on the wall.  The sink, the mirror, shower and/or bath are the places where you might want the clearest and strongest light. You can use these if you want it to be bright and clear. Otherwise, you might want to look at some soft, ambient lighting in the form of chandeliers, short pendants or wall lamps. You could use accent lighting around your bath in the form to create a tranquil, spa feel, as well.
The sink, the mirror, shower and/or bath are the places where you might want the clearest and strongest light. You can use these if you want it to be bright and clear. Otherwise, you might want to look at some soft, ambient lighting in the form of chandeliers, short pendants or wall lamps. You could use accent lighting around your bath in the form to create a tranquil, spa feel, as well. 