Bathroom with a Walk-in Shower and a Laundry Area Ideas and Designs
Refine by:
Budget
Sort by:Popular Today
21 - 40 of 336 photos
Item 1 of 3
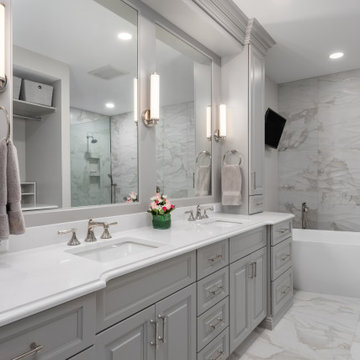
Design ideas for a large traditional ensuite bathroom in St Louis with raised-panel cabinets, grey cabinets, a freestanding bath, a walk-in shower, white tiles, porcelain tiles, grey walls, porcelain flooring, a submerged sink, engineered stone worktops, white floors, an open shower, white worktops, a laundry area, double sinks and a built in vanity unit.
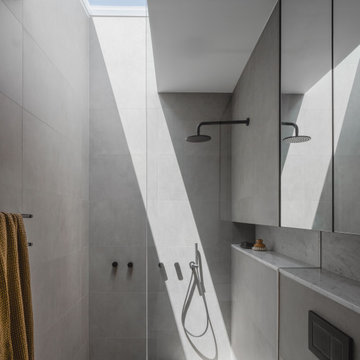
Design ideas for a small contemporary shower room bathroom with flat-panel cabinets, dark wood cabinets, a walk-in shower, a wall mounted toilet, grey tiles, porcelain tiles, grey walls, ceramic flooring, an integrated sink, grey floors, an open shower, a laundry area, a single sink and a floating vanity unit.

Both eclectic and refined, the bathrooms at our Summer Hill project are unique and reflects the owners lifestyle. Beach style, yet unequivocally elegant the floors feature encaustic concrete tiles paired with elongated white subway tiles. Aged brass taper by Brodware is featured as is a freestanding black bath and fittings and a custom made timber vanity.
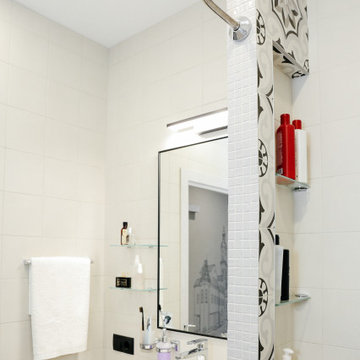
В санузле пришлось пожертвовать полноценной ванной. Душевой уголок несколько асимметричен, поэтому не удалось найти для него подходящее стеклянное ограждение. Мягкая штора решает задачу. Стиральную машину разместили под столешницей, при этом раковина заняла место чуть выше обычного, но не критично. Лайфхак от дизайнера: используйте каждый сантиметр! Например, ниша со стороны душевой кабинки глубиной всего 8 см, а сколько удовольствия!
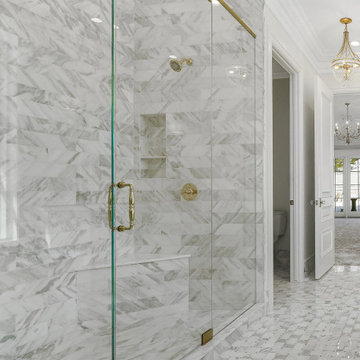
Inspiration for an expansive ensuite bathroom in Salt Lake City with recessed-panel cabinets, white cabinets, a freestanding bath, a walk-in shower, a one-piece toilet, grey tiles, marble tiles, white walls, marble flooring, a submerged sink, marble worktops, grey floors, a hinged door, white worktops, a laundry area, double sinks and a built in vanity unit.
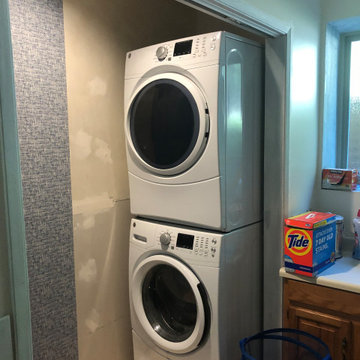
Did a demo and removed the wall that separated the laundry room and the bathroom. Also we relocated the washer, the dryer and built a walk-in shower. Along with that we also relocated the sink and put a free-floating cabinet with a quartz countertop and framed walls around water heater with a bi-fold doors to not have it visible. Lastly, moved the bathroom to a different to a more comfortable location, which is where the dryer and washing machine used to stand.
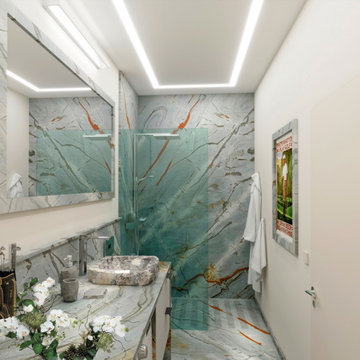
Photo of a medium sized contemporary grey and white shower room bathroom in Moscow with flat-panel cabinets, white cabinets, a walk-in shower, a wall mounted toilet, grey tiles, stone slabs, white walls, marble flooring, a built-in sink, quartz worktops, grey floors, an open shower, multi-coloured worktops, a laundry area, a single sink and a freestanding vanity unit.

Medium sized bohemian bathroom in Other with recessed-panel cabinets, green cabinets, a freestanding bath, a walk-in shower, a one-piece toilet, green tiles, ceramic tiles, pink walls, ceramic flooring, a submerged sink, engineered stone worktops, brown floors, an open shower, white worktops, a laundry area, double sinks, a freestanding vanity unit, a vaulted ceiling and wallpapered walls.
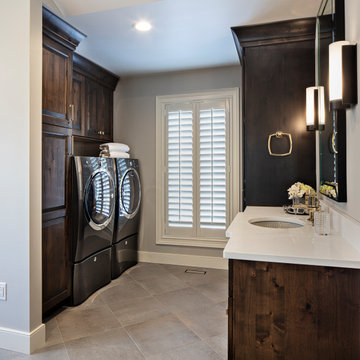
This larger scale master bath was improved by removing the NEVER used jetted tub. Client is thrilled to now have a more used "island" space for make up application and laundry folding.

Photo of a medium sized classic ensuite bathroom in Other with recessed-panel cabinets, white cabinets, a walk-in shower, a two-piece toilet, white tiles, metro tiles, white walls, light hardwood flooring, a vessel sink, soapstone worktops and a laundry area.
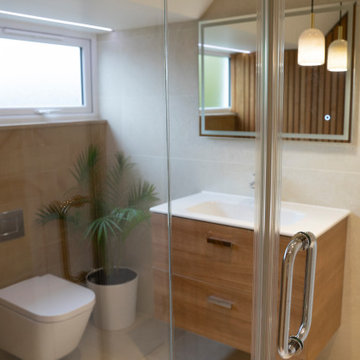
Design ideas for a medium sized scandinavian shower room bathroom in Surrey with brown cabinets, a walk-in shower, a wall mounted toilet, beige tiles, ceramic tiles, brown walls, cement flooring, a wall-mounted sink, beige floors, a hinged door, a laundry area, a single sink, a freestanding vanity unit and wood walls.
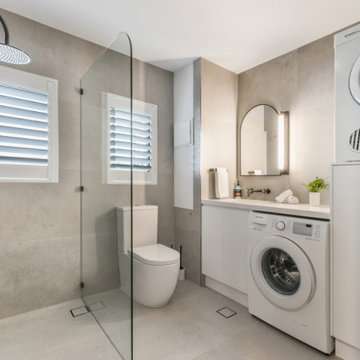
The neutral colours and floor to ceiling tiles elevate the sense of space. The brushed gun metal tapware contrasts well against the tiles. Curves are repeated in the mirror, shower screen and gooseneck shower head. Shutters on the window add privacy and fits with the beach location of the unit.
This room also doubles as the laundry, housing the washing machine and dryer.
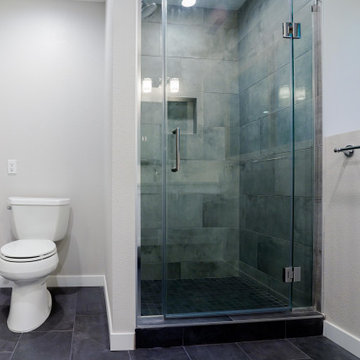
Did a demo and removed the wall that separated the laundry room and the bathroom. Also we relocated the washer, the dryer and built a walk-in shower. Along with that we also relocated the sink and put a free-floating cabinet with a quartz countertop and framed walls around water heater with a bi-fold doors to not have it visible. Lastly, moved the bathroom to a different to a more comfortable location, which is where the dryer and washing machine used to stand.
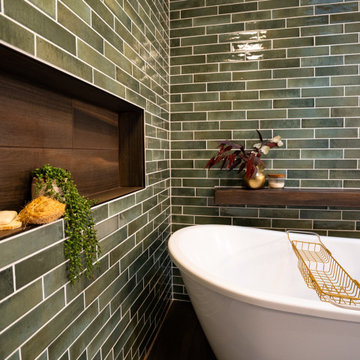
Photo of a medium sized bohemian bathroom in Other with recessed-panel cabinets, green cabinets, a freestanding bath, a walk-in shower, a one-piece toilet, green tiles, ceramic tiles, pink walls, ceramic flooring, a submerged sink, engineered stone worktops, brown floors, an open shower, white worktops, a laundry area, double sinks, a freestanding vanity unit, a vaulted ceiling and wallpapered walls.
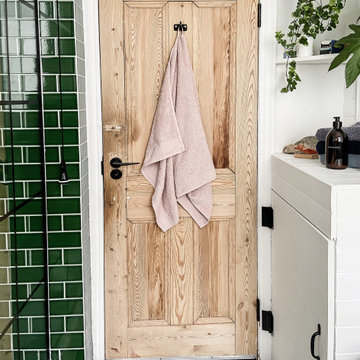
Design ideas for a large modern bathroom in Oxfordshire with open cabinets, white cabinets, a freestanding bath, a walk-in shower, a one-piece toilet, green tiles, glass tiles, white walls, ceramic flooring, a console sink, multi-coloured floors, an open shower, a laundry area, a single sink and a floating vanity unit.

In a cozy suburban home nestled beneath the sprawling oak trees, a bathroom transformation was underway. A man named Jon Cancellino had embarked on a journey to create his dream bathroom, a space that would exude a unique blend of elegance and functionality.
The first step in Jon's custom bathroom adventure was revamping the walls. To add a touch of character, he chose exquisite mosaic tiles that sparkled with a medley of colors, reflecting his vibrant personality. These tiles created a captivating canvas, covering the bathroom walls from floor to ceiling.
To enhance the natural lighting, Jon decided to install window blinds and shutters. These practical yet stylish additions allowed him to control the amount of sunlight streaming into the room while adding a layer of privacy.
The tile flooring he chose was a rich, dark brown, which contrasted beautifully with the mosaic walls. As Jon stepped onto it, he could feel the cool, smooth surface beneath his feet.
But the real showstopper in his bathroom was the custom shower kit. With sleek, modern fixtures that included a rainforest-like roof shower and a wall-mounted acrylic photo frame, this shower was not just a place to get clean—it was a sanctuary of relaxation and self-expression. The wall shower was a stunning addition, adding to the sense of luxury.
Adjacent to the shower, the bathroom sink and tap, both with a contemporary design, were placed atop a bathroom cabinet. The cabinet provided storage space for all of Jon's bathroom essentials, neatly tucked away behind stylish cabinet doors.
A towel hanger hung conveniently on one of the walls, ready to embrace freshly washed towels. Nearby, a wall-mounted photo frame held a cherished memory—a moment captured in time—a testament to Jon's personal touch in designing this space.
For a finishing touch, a wall mirror adorned one side of the bathroom, reflecting the beauty of the room and creating an illusion of spaciousness. Next to the mirror, a hanger was mounted for Jon to hang his robes and clothing, maintaining the bathroom's clean and organized appearance.
As he gazed around his custom bathroom, Jon marveled at how each element came together to create a space that was both functional and aesthetically pleasing. Every morning, he would step into his oasis, bask in the glow of the mosaic tiles, and let the water from his custom shower kit wash away the stresses of the day. This bathroom, carefully curated with love and attention to detail, was a testament to Jon's unique personality and the comfort he sought in his home.

ガラス扉を開放すれば、内風呂も外風呂のように使用することができます。
Medium sized retro family bathroom in Other with freestanding cabinets, white cabinets, a hot tub, a walk-in shower, white tiles, ceramic tiles, white walls, ceramic flooring, a submerged sink, solid surface worktops, white floors, white worktops, a laundry area, a single sink, a freestanding vanity unit and a wood ceiling.
Medium sized retro family bathroom in Other with freestanding cabinets, white cabinets, a hot tub, a walk-in shower, white tiles, ceramic tiles, white walls, ceramic flooring, a submerged sink, solid surface worktops, white floors, white worktops, a laundry area, a single sink, a freestanding vanity unit and a wood ceiling.
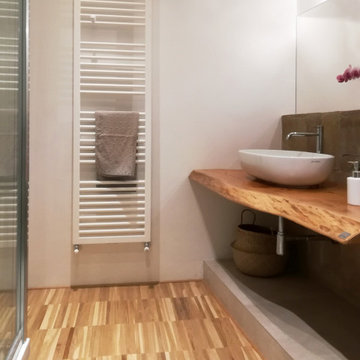
Le vecchie pianelle in cotto del solaio sono stare riusate come rivestimento. Le piastrelle della doccia riprendono motivi a smalto tipici delle ceramiche medievali, ma in maniera frammentata. La mensola in rovere rustico armonizza a da calore all'ambiente.
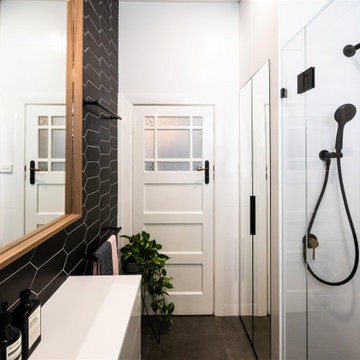
Small contemporary bathroom in Melbourne with freestanding cabinets, white cabinets, a walk-in shower, a one-piece toilet, black and white tiles, ceramic tiles, white walls, porcelain flooring, a console sink, engineered stone worktops, grey floors, a hinged door, white worktops, a laundry area, a single sink and a floating vanity unit.
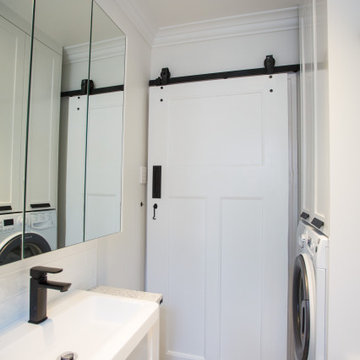
Contemporary gorgeous black and white bathroom with a flair of art deco to complement the buildings era of the 1920's.
This bathroom has ample storage with a mirrored cabinet, linen cupboard above the washing machine and ample room for a shower. The black bathroom fittings complements the overall bathroom nicely.
Bathroom with a Walk-in Shower and a Laundry Area Ideas and Designs
2

 Shelves and shelving units, like ladder shelves, will give you extra space without taking up too much floor space. Also look for wire, wicker or fabric baskets, large and small, to store items under or next to the sink, or even on the wall.
Shelves and shelving units, like ladder shelves, will give you extra space without taking up too much floor space. Also look for wire, wicker or fabric baskets, large and small, to store items under or next to the sink, or even on the wall.  The sink, the mirror, shower and/or bath are the places where you might want the clearest and strongest light. You can use these if you want it to be bright and clear. Otherwise, you might want to look at some soft, ambient lighting in the form of chandeliers, short pendants or wall lamps. You could use accent lighting around your bath in the form to create a tranquil, spa feel, as well.
The sink, the mirror, shower and/or bath are the places where you might want the clearest and strongest light. You can use these if you want it to be bright and clear. Otherwise, you might want to look at some soft, ambient lighting in the form of chandeliers, short pendants or wall lamps. You could use accent lighting around your bath in the form to create a tranquil, spa feel, as well. 