Bathroom with a Walk-in Shower and a Submerged Sink Ideas and Designs
Refine by:
Budget
Sort by:Popular Today
121 - 140 of 30,412 photos
Item 1 of 3

Heated flooring system under the tile, easy to use thermostat
This is an example of a medium sized classic ensuite bathroom in Houston with shaker cabinets, medium wood cabinets, a freestanding bath, a walk-in shower, a one-piece toilet, beige tiles, marble tiles, grey walls, wood-effect flooring, a submerged sink, engineered stone worktops, brown floors, an open shower, beige worktops, a shower bench, double sinks and a built in vanity unit.
This is an example of a medium sized classic ensuite bathroom in Houston with shaker cabinets, medium wood cabinets, a freestanding bath, a walk-in shower, a one-piece toilet, beige tiles, marble tiles, grey walls, wood-effect flooring, a submerged sink, engineered stone worktops, brown floors, an open shower, beige worktops, a shower bench, double sinks and a built in vanity unit.
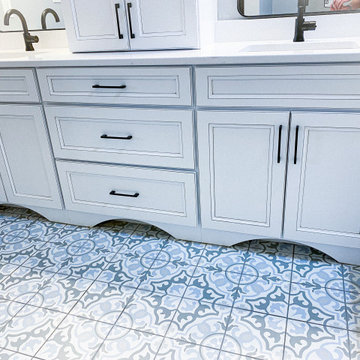
Inspiration for a small shabby-chic style ensuite bathroom in Other with recessed-panel cabinets, white cabinets, a built-in bath, a walk-in shower, a two-piece toilet, grey tiles, marble tiles, grey walls, porcelain flooring, a submerged sink, engineered stone worktops, multi-coloured floors, a hinged door, white worktops, double sinks and a built in vanity unit.
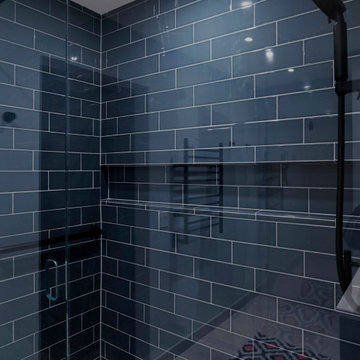
Design ideas for a medium sized classic ensuite bathroom in Chicago with raised-panel cabinets, blue cabinets, a walk-in shower, a two-piece toilet, blue tiles, porcelain tiles, blue walls, concrete flooring, a submerged sink, quartz worktops, beige floors, a hinged door, white worktops, a shower bench, double sinks and a built in vanity unit.

Completely remodeled zen master bathroom. Light, bright and airy with white calls, counter tops and tile. The beautiful natural wood cabinets really pop. The gold mirror and faucets and door pulls finish this luxurious space off perfectly.
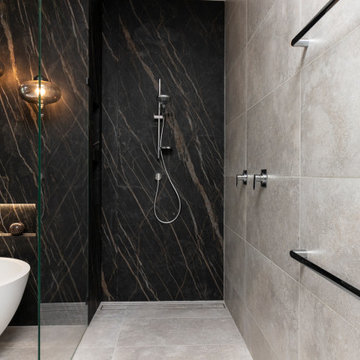
Ultra modern bathroom design project
Design ideas for an expansive modern shower room bathroom in Sydney with flat-panel cabinets, dark wood cabinets, a freestanding bath, a walk-in shower, a wall mounted toilet, grey tiles, porcelain tiles, multi-coloured walls, porcelain flooring, a submerged sink, tiled worktops, grey floors, an open shower and white worktops.
Design ideas for an expansive modern shower room bathroom in Sydney with flat-panel cabinets, dark wood cabinets, a freestanding bath, a walk-in shower, a wall mounted toilet, grey tiles, porcelain tiles, multi-coloured walls, porcelain flooring, a submerged sink, tiled worktops, grey floors, an open shower and white worktops.
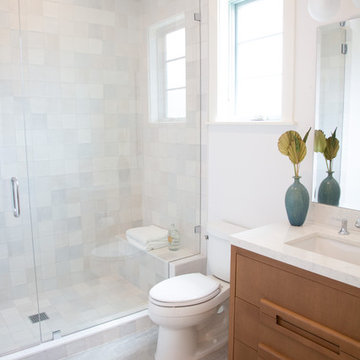
Beach chic farmhouse offers sensational ocean views spanning from the tree tops of the Pacific Palisades through Santa Monica
Large beach style family bathroom in Los Angeles with freestanding cabinets, light wood cabinets, a built-in bath, a walk-in shower, a two-piece toilet, beige tiles, porcelain tiles, white walls, porcelain flooring, a submerged sink, marble worktops, grey floors and white worktops.
Large beach style family bathroom in Los Angeles with freestanding cabinets, light wood cabinets, a built-in bath, a walk-in shower, a two-piece toilet, beige tiles, porcelain tiles, white walls, porcelain flooring, a submerged sink, marble worktops, grey floors and white worktops.
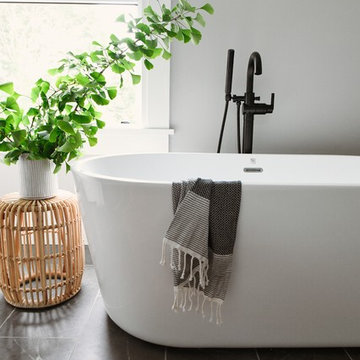
Design ideas for a small contemporary ensuite bathroom in Other with shaker cabinets, light wood cabinets, a freestanding bath, a walk-in shower, white tiles, metro tiles, porcelain flooring, a submerged sink, quartz worktops, black floors, a hinged door and white worktops.
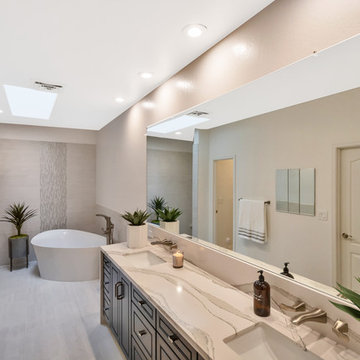
Our clients came to us wanting to increase the size of the bathroom and reconfigure the closet to create a more functional space. We re-positioned the toilet, squared off the closet, and increased the overall size of the bathroom upon entry/ in front of the vanities. We removed the cultured marble tub and shower and created a zero-threshold, walk-in shower with a gorgeous Kohler “Veil” free standing tub paired with a floor mounted tub filler in a brushed nickel finish. The tile is a 12x24 cemento cassero bianco porceline on the walls and the floor to create seamless, spa-like escape. The focal point as you walk in is the 24-inch Deco column running vertical behind the tub. The vanity features an espresso cabinet with the Britannica Cambria Quartz countertop. This gorgeous Quartz features a waterfall edge and a show stopping 8-inch vanity backsplash with wall mounted vanity faucets.
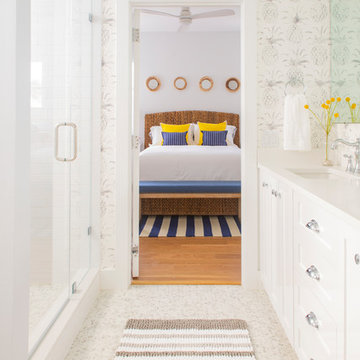
A "Happy Home" was our goal when designing this vacation home in Key Largo for a Delaware family. Lots of whites and blues accentuated by other primary colors such as orange and yellow.
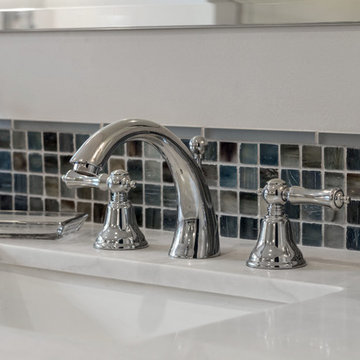
Scott DuBose
Inspiration for a large traditional ensuite bathroom in San Francisco with shaker cabinets, blue cabinets, a freestanding bath, a walk-in shower, a one-piece toilet, multi-coloured tiles, ceramic tiles, white walls, laminate floors, a submerged sink, quartz worktops, grey floors, a hinged door and white worktops.
Inspiration for a large traditional ensuite bathroom in San Francisco with shaker cabinets, blue cabinets, a freestanding bath, a walk-in shower, a one-piece toilet, multi-coloured tiles, ceramic tiles, white walls, laminate floors, a submerged sink, quartz worktops, grey floors, a hinged door and white worktops.

The vanity is detailed beautifully from the glass hardware knobs to the frame-less oval mirror.
Design ideas for a medium sized classic ensuite bathroom in Portland with beaded cabinets, grey cabinets, a walk-in shower, a one-piece toilet, white tiles, marble tiles, grey walls, porcelain flooring, a submerged sink, engineered stone worktops, grey floors, a hinged door and white worktops.
Design ideas for a medium sized classic ensuite bathroom in Portland with beaded cabinets, grey cabinets, a walk-in shower, a one-piece toilet, white tiles, marble tiles, grey walls, porcelain flooring, a submerged sink, engineered stone worktops, grey floors, a hinged door and white worktops.
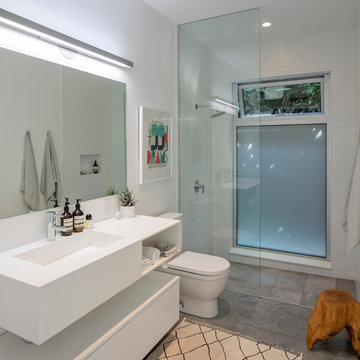
Design ideas for a small modern shower room bathroom in Vancouver with flat-panel cabinets, white cabinets, a walk-in shower, a one-piece toilet, white tiles, porcelain tiles, white walls, concrete flooring, a submerged sink, solid surface worktops, grey floors, an open shower and white worktops.
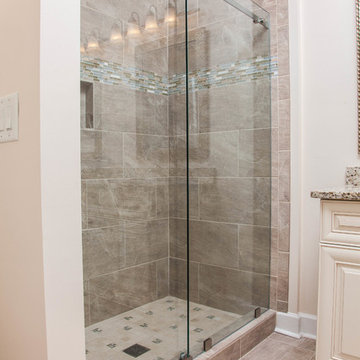
Small contemporary ensuite bathroom in Atlanta with recessed-panel cabinets, light wood cabinets, a walk-in shower, a two-piece toilet, beige tiles, porcelain tiles, beige walls, ceramic flooring, a submerged sink, engineered stone worktops, beige floors, a sliding door and brown worktops.

Winner of 2018 NKBA Northern California Chapter Design Competition
* Second place Large Bath
Large contemporary ensuite bathroom in San Francisco with flat-panel cabinets, dark wood cabinets, a freestanding bath, a walk-in shower, grey tiles, glass tiles, green walls, medium hardwood flooring, a submerged sink, granite worktops, brown floors, an open shower and grey worktops.
Large contemporary ensuite bathroom in San Francisco with flat-panel cabinets, dark wood cabinets, a freestanding bath, a walk-in shower, grey tiles, glass tiles, green walls, medium hardwood flooring, a submerged sink, granite worktops, brown floors, an open shower and grey worktops.

Our clients house was built in 2012, so it was not that outdated, it was just dark. The clients wanted to lighten the kitchen and create something that was their own, using more unique products. The master bath needed to be updated and they wanted the upstairs game room to be more functional for their family.
The original kitchen was very dark and all brown. The cabinets were stained dark brown, the countertops were a dark brown and black granite, with a beige backsplash. We kept the dark cabinets but lightened everything else. A new translucent frosted glass pantry door was installed to soften the feel of the kitchen. The main architecture in the kitchen stayed the same but the clients wanted to change the coffee bar into a wine bar, so we removed the upper cabinet door above a small cabinet and installed two X-style wine storage shelves instead. An undermount farm sink was installed with a 23” tall main faucet for more functionality. We replaced the chandelier over the island with a beautiful Arhaus Poppy large antique brass chandelier. Two new pendants were installed over the sink from West Elm with a much more modern feel than before, not to mention much brighter. The once dark backsplash was now a bright ocean honed marble mosaic 2”x4” a top the QM Calacatta Miel quartz countertops. We installed undercabinet lighting and added over-cabinet LED tape strip lighting to add even more light into the kitchen.
We basically gutted the Master bathroom and started from scratch. We demoed the shower walls, ceiling over tub/shower, demoed the countertops, plumbing fixtures, shutters over the tub and the wall tile and flooring. We reframed the vaulted ceiling over the shower and added an access panel in the water closet for a digital shower valve. A raised platform was added under the tub/shower for a shower slope to existing drain. The shower floor was Carrara Herringbone tile, accented with Bianco Venatino Honed marble and Metro White glossy ceramic 4”x16” tile on the walls. We then added a bench and a Kohler 8” rain showerhead to finish off the shower. The walk-in shower was sectioned off with a frameless clear anti-spot treated glass. The tub was not important to the clients, although they wanted to keep one for resale value. A Japanese soaker tub was installed, which the kids love! To finish off the master bath, the walls were painted with SW Agreeable Gray and the existing cabinets were painted SW Mega Greige for an updated look. Four Pottery Barn Mercer wall sconces were added between the new beautiful Distressed Silver leaf mirrors instead of the three existing over-mirror vanity bars that were originally there. QM Calacatta Miel countertops were installed which definitely brightened up the room!
Originally, the upstairs game room had nothing but a built-in bar in one corner. The clients wanted this to be more of a media room but still wanted to have a kitchenette upstairs. We had to remove the original plumbing and electrical and move it to where the new cabinets were. We installed 16’ of cabinets between the windows on one wall. Plank and Mill reclaimed barn wood plank veneers were used on the accent wall in between the cabinets as a backing for the wall mounted TV above the QM Calacatta Miel countertops. A kitchenette was installed to one end, housing a sink and a beverage fridge, so the clients can still have the best of both worlds. LED tape lighting was added above the cabinets for additional lighting. The clients love their updated rooms and feel that house really works for their family now.
Design/Remodel by Hatfield Builders & Remodelers | Photography by Versatile Imaging
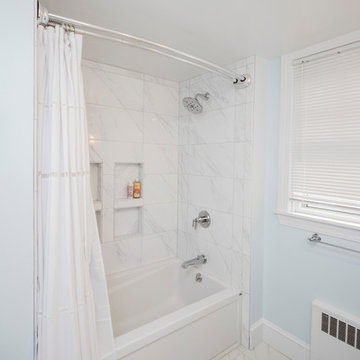
Photo of a medium sized modern ensuite bathroom in Providence with beaded cabinets, blue cabinets, a built-in bath, a walk-in shower, a one-piece toilet, white tiles, ceramic tiles, blue walls, ceramic flooring, a submerged sink, tiled worktops, white floors and a shower curtain.
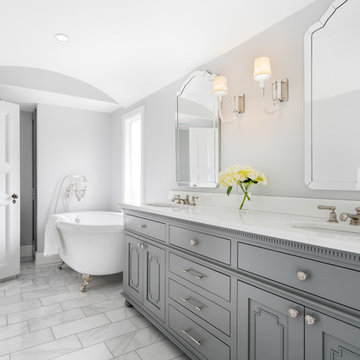
Marshall Evan Photography
Medium sized classic ensuite bathroom in Cincinnati with grey cabinets, a freestanding bath, a walk-in shower, a two-piece toilet, white tiles, marble tiles, grey walls, marble flooring, marble worktops, a hinged door and a submerged sink.
Medium sized classic ensuite bathroom in Cincinnati with grey cabinets, a freestanding bath, a walk-in shower, a two-piece toilet, white tiles, marble tiles, grey walls, marble flooring, marble worktops, a hinged door and a submerged sink.
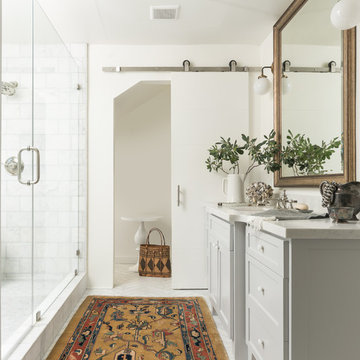
Photo of a medium sized ensuite bathroom in Sacramento with shaker cabinets, grey cabinets, a walk-in shower, stone slabs, white walls, marble flooring, a submerged sink, quartz worktops, white tiles, white floors and a hinged door.
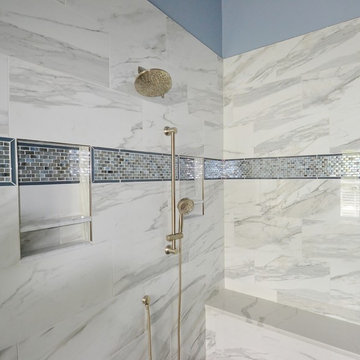
We remodeled this outdated bathroom transforming it into a new bathroom paradise. The new barrier free walk-in shower is a great new focal point. The tile design and installation are awesome. The porcelain tiles do a great job mimicking true marble without the downsides of natural stone. The simple lines to the new Fieldstone cabinetry in Inset construction with the Charlaine door style In Dove painted finish pop against the new blue painted walls. Nu heat under tile heated floors and new heated towel bars make sure your nice and warm when getting in and out of the shower. The shower bench seat and new vanity countertop are MSI Quartz in Calacatta Classique match the shower tiles seamlessly. The single glass panel in the shower prevents water from going outside the shower without detracting from the large open feel of the bathroom.
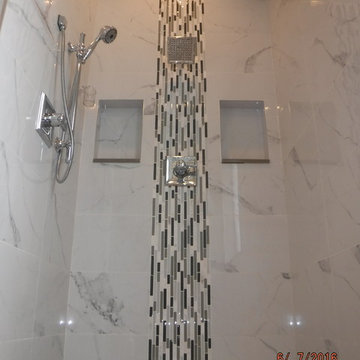
Karlee Zotter
Inspiration for a large classic ensuite bathroom in Miami with shaker cabinets, white cabinets, a walk-in shower, a two-piece toilet, grey tiles, white tiles, porcelain tiles, grey walls, dark hardwood flooring, a submerged sink, solid surface worktops, brown floors and an open shower.
Inspiration for a large classic ensuite bathroom in Miami with shaker cabinets, white cabinets, a walk-in shower, a two-piece toilet, grey tiles, white tiles, porcelain tiles, grey walls, dark hardwood flooring, a submerged sink, solid surface worktops, brown floors and an open shower.
Bathroom with a Walk-in Shower and a Submerged Sink Ideas and Designs
7

 Shelves and shelving units, like ladder shelves, will give you extra space without taking up too much floor space. Also look for wire, wicker or fabric baskets, large and small, to store items under or next to the sink, or even on the wall.
Shelves and shelving units, like ladder shelves, will give you extra space without taking up too much floor space. Also look for wire, wicker or fabric baskets, large and small, to store items under or next to the sink, or even on the wall.  The sink, the mirror, shower and/or bath are the places where you might want the clearest and strongest light. You can use these if you want it to be bright and clear. Otherwise, you might want to look at some soft, ambient lighting in the form of chandeliers, short pendants or wall lamps. You could use accent lighting around your bath in the form to create a tranquil, spa feel, as well.
The sink, the mirror, shower and/or bath are the places where you might want the clearest and strongest light. You can use these if you want it to be bright and clear. Otherwise, you might want to look at some soft, ambient lighting in the form of chandeliers, short pendants or wall lamps. You could use accent lighting around your bath in the form to create a tranquil, spa feel, as well. 