Bathroom with a Walk-in Shower and Cement Tiles Ideas and Designs
Refine by:
Budget
Sort by:Popular Today
81 - 100 of 1,320 photos
Item 1 of 3
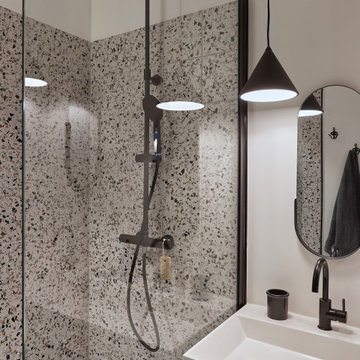
Inspiration for a small modern shower room bathroom in Nantes with black cabinets, a walk-in shower, multi-coloured tiles, cement tiles, an open shower, white worktops, double sinks and a freestanding vanity unit.
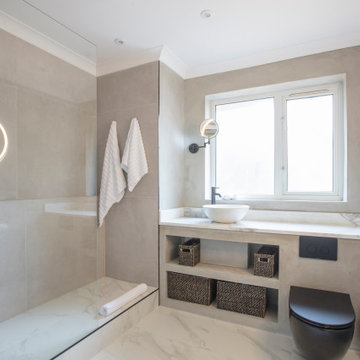
Hand built bespoke vanity unit with Carrara marble top. Black Vitra toilet pan and matt black hardware. Poured concrete effect walls, concrete effect porcelain tiles.
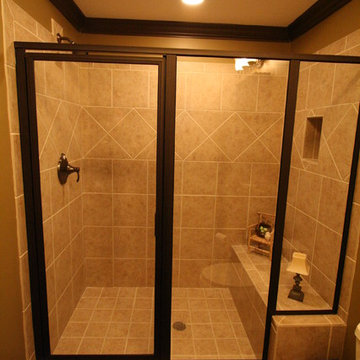
Photo of a medium sized rustic shower room bathroom in Atlanta with freestanding cabinets, dark wood cabinets, a walk-in shower, beige tiles, cement tiles, green walls, medium hardwood flooring, a built-in sink and brown floors.
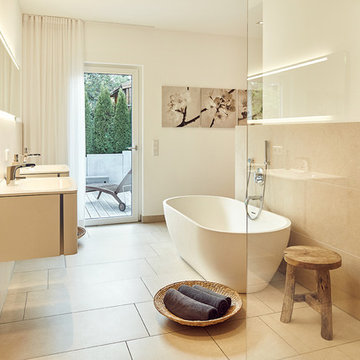
Photo of a medium sized scandi shower room bathroom in Nuremberg with flat-panel cabinets, white cabinets, a freestanding bath, a walk-in shower, beige tiles, cement tiles, white walls, cement flooring, an integrated sink, beige floors and an open shower.
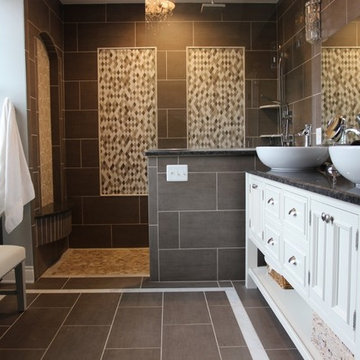
Design ideas for a medium sized traditional ensuite bathroom in Detroit with freestanding cabinets, white cabinets, a walk-in shower, a wall mounted toilet, grey tiles, cement tiles, blue walls, ceramic flooring, a vessel sink, granite worktops and grey floors.
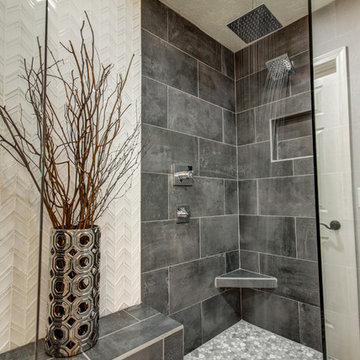
Lister Assister
Inspiration for a large contemporary ensuite bathroom in Phoenix with shaker cabinets, white cabinets, a walk-in shower, grey tiles, cement tiles, grey walls, porcelain flooring, a submerged sink and quartz worktops.
Inspiration for a large contemporary ensuite bathroom in Phoenix with shaker cabinets, white cabinets, a walk-in shower, grey tiles, cement tiles, grey walls, porcelain flooring, a submerged sink and quartz worktops.
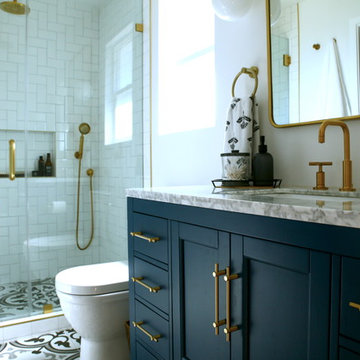
Design ideas for a medium sized traditional ensuite bathroom in San Francisco with shaker cabinets, blue cabinets, a walk-in shower, a one-piece toilet, white tiles, cement tiles, white walls, porcelain flooring, a submerged sink, marble worktops, multi-coloured floors, a hinged door and multi-coloured worktops.
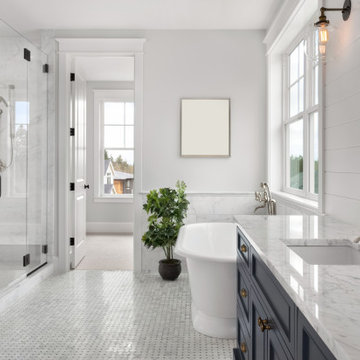
Design ideas for a medium sized shower room bathroom in Tampa with beaded cabinets, blue cabinets, a freestanding bath, a walk-in shower, white tiles, cement tiles, white walls, mosaic tile flooring, a submerged sink, marble worktops, white floors, a hinged door, white worktops, a single sink and a built in vanity unit.
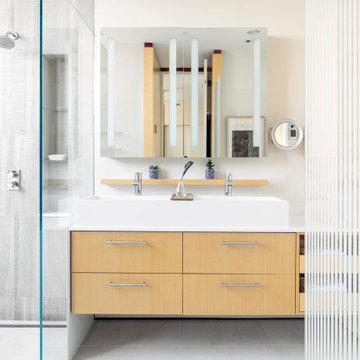
TEAM
Architect: LDa Architecture & Interiors
Builder: F.H. Perry Builder
Photographer: Sean Litchfield
Inspiration for a medium sized modern ensuite bathroom in Boston with flat-panel cabinets, light wood cabinets, a japanese bath, a walk-in shower, a one-piece toilet, grey tiles, cement tiles, white walls, concrete flooring, a console sink, quartz worktops, grey floors, a hinged door and white worktops.
Inspiration for a medium sized modern ensuite bathroom in Boston with flat-panel cabinets, light wood cabinets, a japanese bath, a walk-in shower, a one-piece toilet, grey tiles, cement tiles, white walls, concrete flooring, a console sink, quartz worktops, grey floors, a hinged door and white worktops.
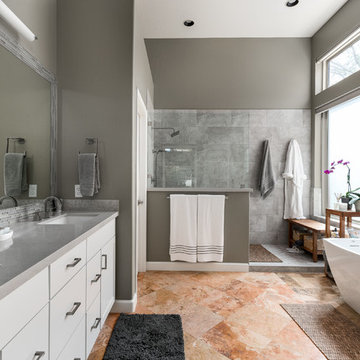
Phil Johnson
Photo of a medium sized modern ensuite bathroom in Phoenix with beaded cabinets, white cabinets, a freestanding bath, a walk-in shower, a one-piece toilet, grey tiles, cement tiles, beige walls, ceramic flooring, an integrated sink, marble worktops, multi-coloured floors, an open shower and grey worktops.
Photo of a medium sized modern ensuite bathroom in Phoenix with beaded cabinets, white cabinets, a freestanding bath, a walk-in shower, a one-piece toilet, grey tiles, cement tiles, beige walls, ceramic flooring, an integrated sink, marble worktops, multi-coloured floors, an open shower and grey worktops.
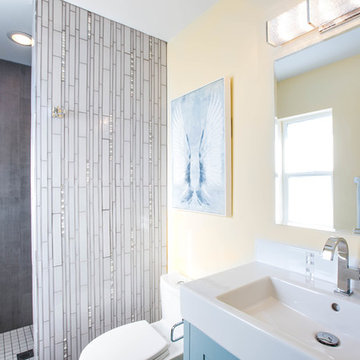
The homeowner of this small master bathroom in Coupeville wanted to upgrade from the builder grade materials to better reflect her own style.
Design ideas for a small contemporary shower room bathroom in Seattle with shaker cabinets, a one-piece toilet, grey tiles, porcelain flooring, blue cabinets, a walk-in shower, cement tiles, white walls, a built-in sink, grey floors and an open shower.
Design ideas for a small contemporary shower room bathroom in Seattle with shaker cabinets, a one-piece toilet, grey tiles, porcelain flooring, blue cabinets, a walk-in shower, cement tiles, white walls, a built-in sink, grey floors and an open shower.
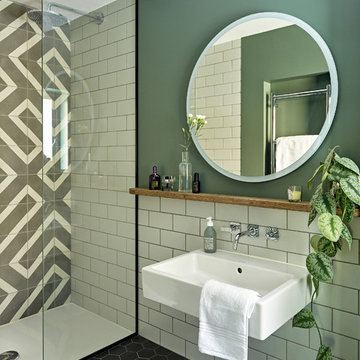
This ensuite bathroom was completely remodelled. What was a dank, dark, badly designed small space, became a serene sancturary for the clients, with a walk in shower and raised roof to bring yet more light and space to the surroundings
Photography by Nick Smith
toiletries courtesy of Aria
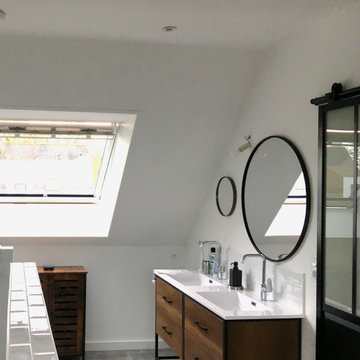
Une maison où l'étage était "dans son jus" avait besoin d'un bon coup de fraîcheur. Une petite salle d'eau et un petit bureau sous les toits ont été joints afin de créer une pièce d'eau avec la lumière traversante réunissant deux vasques, une grande douche, un coin WC et un espace de change.
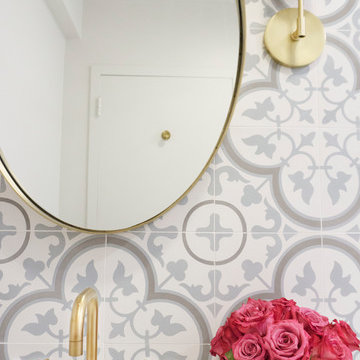
Amazing 37 sq. ft. bathroom transformation. Our client wanted to turn her bathtub into a shower, and bring light colors to make her small bathroom look more spacious. Instead of only tiling the shower, which would have visually shortened the plumbing wall, we created a feature wall made out of cement tiles to create an illusion of an elongated space. We paired these graphic tiles with brass accents and a simple, yet elegant white vanity to contrast this feature wall. The result…is pure magic ✨

Our clients wanted to renovate and update their guest bathroom to be more appealing to guests and their gatherings. We decided to go dark and moody with a hint of rustic and a touch of glam. We picked white calacatta quartz to add a point of contrast against the charcoal vertical mosaic backdrop. Gold accents and a custom solid walnut vanity cabinet designed by Buck Wimberly at ULAH Interiors + Design add warmth to this modern design. Wall sconces, chandelier, and round mirror are by Arteriors. Charcoal grasscloth wallpaper is by Schumacher.

Download our free ebook, Creating the Ideal Kitchen. DOWNLOAD NOW
This master bath remodel is the cat's meow for more than one reason! The materials in the room are soothing and give a nice vintage vibe in keeping with the rest of the home. We completed a kitchen remodel for this client a few years’ ago and were delighted when she contacted us for help with her master bath!
The bathroom was fine but was lacking in interesting design elements, and the shower was very small. We started by eliminating the shower curb which allowed us to enlarge the footprint of the shower all the way to the edge of the bathtub, creating a modified wet room. The shower is pitched toward a linear drain so the water stays in the shower. A glass divider allows for the light from the window to expand into the room, while a freestanding tub adds a spa like feel.
The radiator was removed and both heated flooring and a towel warmer were added to provide heat. Since the unit is on the top floor in a multi-unit building it shares some of the heat from the floors below, so this was a great solution for the space.
The custom vanity includes a spot for storing styling tools and a new built in linen cabinet provides plenty of the storage. The doors at the top of the linen cabinet open to stow away towels and other personal care products, and are lighted to ensure everything is easy to find. The doors below are false doors that disguise a hidden storage area. The hidden storage area features a custom litterbox pull out for the homeowner’s cat! Her kitty enters through the cutout, and the pull out drawer allows for easy clean ups.
The materials in the room – white and gray marble, charcoal blue cabinetry and gold accents – have a vintage vibe in keeping with the rest of the home. Polished nickel fixtures and hardware add sparkle, while colorful artwork adds some life to the space.

This once dated master suite is now a bright and eclectic space with influence from the homeowners travels abroad. We transformed their overly large bathroom with dysfunctional square footage into cohesive space meant for luxury. We created a large open, walk in shower adorned by a leathered stone slab. The new master closet is adorned with warmth from bird wallpaper and a robin's egg blue chest. We were able to create another bedroom from the excess space in the redesign. The frosted glass french doors, blue walls and special wall paper tie into the feel of the home. In the bathroom, the Bain Ultra freestanding tub below is the focal point of this new space. We mixed metals throughout the space that just work to add detail and unique touches throughout. Design by Hatfield Builders & Remodelers | Photography by Versatile Imaging

Clean contemporary interior design of a bathroom in a tall and awkwardly skinny space.
Design ideas for a medium sized contemporary shower room bathroom in London with light wood cabinets, a walk-in shower, a wall mounted toilet, white tiles, cement tiles, white walls, ceramic flooring, a console sink, concrete worktops, multi-coloured floors, an open shower, grey worktops, a single sink and a vaulted ceiling.
Design ideas for a medium sized contemporary shower room bathroom in London with light wood cabinets, a walk-in shower, a wall mounted toilet, white tiles, cement tiles, white walls, ceramic flooring, a console sink, concrete worktops, multi-coloured floors, an open shower, grey worktops, a single sink and a vaulted ceiling.
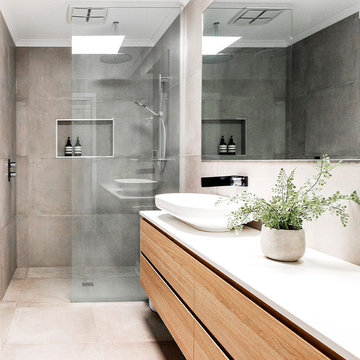
Builder: Clark Homes
Photographer: Chrissie Francis
Stylist: Mel Wilson
Photo of a large contemporary ensuite bathroom in Geelong with a freestanding bath, a walk-in shower, grey tiles, cement tiles, grey walls, cement flooring, grey floors, an open shower, flat-panel cabinets, medium wood cabinets, a vessel sink, engineered stone worktops and white worktops.
Photo of a large contemporary ensuite bathroom in Geelong with a freestanding bath, a walk-in shower, grey tiles, cement tiles, grey walls, cement flooring, grey floors, an open shower, flat-panel cabinets, medium wood cabinets, a vessel sink, engineered stone worktops and white worktops.
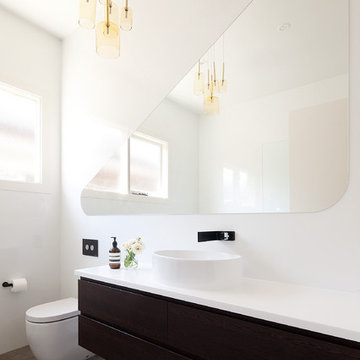
Photography by Shannon McGrath
Large contemporary ensuite bathroom in Melbourne with a vessel sink, white walls, raised-panel cabinets, dark wood cabinets, a freestanding bath, a walk-in shower, a wall mounted toilet, cement tiles, solid surface worktops and white worktops.
Large contemporary ensuite bathroom in Melbourne with a vessel sink, white walls, raised-panel cabinets, dark wood cabinets, a freestanding bath, a walk-in shower, a wall mounted toilet, cement tiles, solid surface worktops and white worktops.
Bathroom with a Walk-in Shower and Cement Tiles Ideas and Designs
5

 Shelves and shelving units, like ladder shelves, will give you extra space without taking up too much floor space. Also look for wire, wicker or fabric baskets, large and small, to store items under or next to the sink, or even on the wall.
Shelves and shelving units, like ladder shelves, will give you extra space without taking up too much floor space. Also look for wire, wicker or fabric baskets, large and small, to store items under or next to the sink, or even on the wall.  The sink, the mirror, shower and/or bath are the places where you might want the clearest and strongest light. You can use these if you want it to be bright and clear. Otherwise, you might want to look at some soft, ambient lighting in the form of chandeliers, short pendants or wall lamps. You could use accent lighting around your bath in the form to create a tranquil, spa feel, as well.
The sink, the mirror, shower and/or bath are the places where you might want the clearest and strongest light. You can use these if you want it to be bright and clear. Otherwise, you might want to look at some soft, ambient lighting in the form of chandeliers, short pendants or wall lamps. You could use accent lighting around your bath in the form to create a tranquil, spa feel, as well. 