Bathroom with a Walk-in Shower and Dark Hardwood Flooring Ideas and Designs
Refine by:
Budget
Sort by:Popular Today
121 - 140 of 839 photos
Item 1 of 3
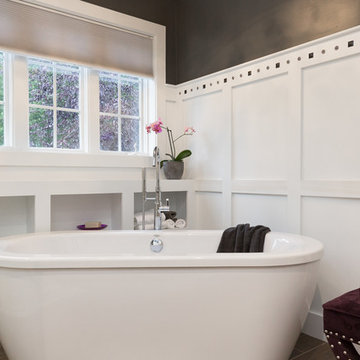
Design ideas for a large classic ensuite bathroom in Manchester with recessed-panel cabinets, white cabinets, a freestanding bath, a walk-in shower, a one-piece toilet, white tiles, stone tiles, black walls, dark hardwood flooring, a submerged sink and engineered stone worktops.
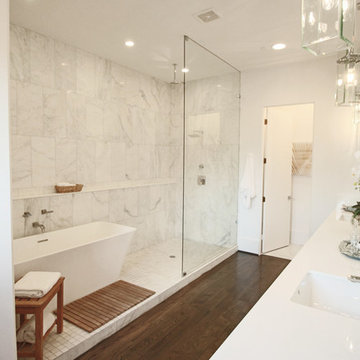
Silvan Homes
Design ideas for a large contemporary ensuite bathroom in Houston with a submerged sink, flat-panel cabinets, white cabinets, a freestanding bath, a walk-in shower, a one-piece toilet, white tiles, white walls and dark hardwood flooring.
Design ideas for a large contemporary ensuite bathroom in Houston with a submerged sink, flat-panel cabinets, white cabinets, a freestanding bath, a walk-in shower, a one-piece toilet, white tiles, white walls and dark hardwood flooring.
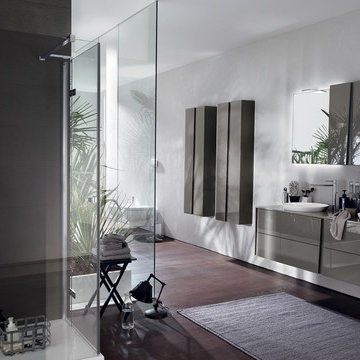
Lagu project: vertical angled grooves for door openings. Composition with lacquered Titanium Grey doors and sides: an intricate ambience geometry in which spaces are expanded and circular washbasins take the centrestage - See more at: http://www.scavolini.us/Bathrooms/Lagu
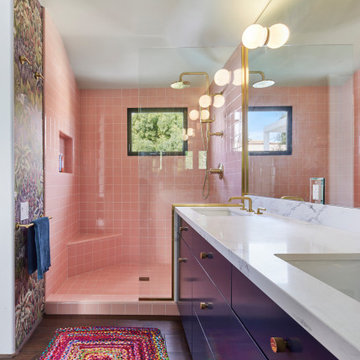
The primary bathroom is playful and colorful with a window framing the mature podocarpus tree
Photo of a medium sized mediterranean ensuite bathroom in Los Angeles with flat-panel cabinets, blue cabinets, a walk-in shower, a one-piece toilet, pink tiles, ceramic tiles, multi-coloured walls, dark hardwood flooring, a submerged sink, engineered stone worktops, brown floors, an open shower, white worktops, an enclosed toilet, double sinks, a built in vanity unit and wallpapered walls.
Photo of a medium sized mediterranean ensuite bathroom in Los Angeles with flat-panel cabinets, blue cabinets, a walk-in shower, a one-piece toilet, pink tiles, ceramic tiles, multi-coloured walls, dark hardwood flooring, a submerged sink, engineered stone worktops, brown floors, an open shower, white worktops, an enclosed toilet, double sinks, a built in vanity unit and wallpapered walls.
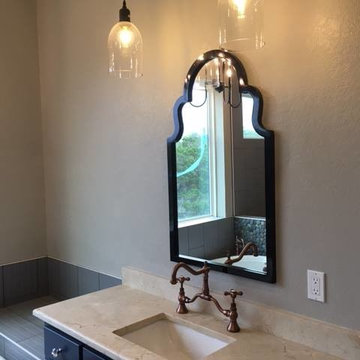
Photo of a large classic ensuite bathroom in Austin with shaker cabinets, blue cabinets, a built-in bath, a walk-in shower, a one-piece toilet, grey walls, dark hardwood flooring, a submerged sink, engineered stone worktops, brown floors and an open shower.

Bagno Main
Design ideas for an expansive mediterranean ensuite bathroom in Florence with open cabinets, medium wood cabinets, a freestanding bath, a walk-in shower, a two-piece toilet, red tiles, terracotta tiles, yellow walls, dark hardwood flooring, a vessel sink, wooden worktops, brown floors, an open shower, brown worktops, double sinks, a freestanding vanity unit, a wood ceiling and brick walls.
Design ideas for an expansive mediterranean ensuite bathroom in Florence with open cabinets, medium wood cabinets, a freestanding bath, a walk-in shower, a two-piece toilet, red tiles, terracotta tiles, yellow walls, dark hardwood flooring, a vessel sink, wooden worktops, brown floors, an open shower, brown worktops, double sinks, a freestanding vanity unit, a wood ceiling and brick walls.
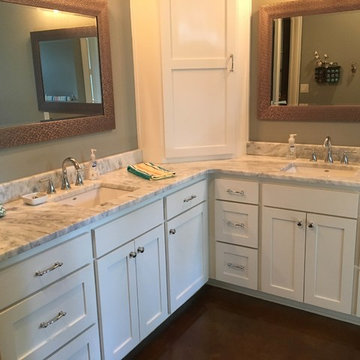
Design ideas for a medium sized classic ensuite bathroom in Austin with raised-panel cabinets, white cabinets, a built-in bath, a walk-in shower, a one-piece toilet, grey tiles, white tiles, stone slabs, grey walls, dark hardwood flooring, a built-in sink and soapstone worktops.
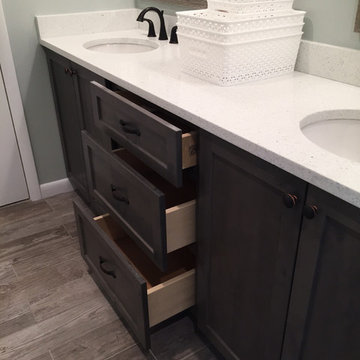
Photo of a large traditional ensuite bathroom in DC Metro with freestanding cabinets, grey cabinets, a walk-in shower, multi-coloured tiles, ceramic tiles, grey walls, dark hardwood flooring, a built-in sink and granite worktops.
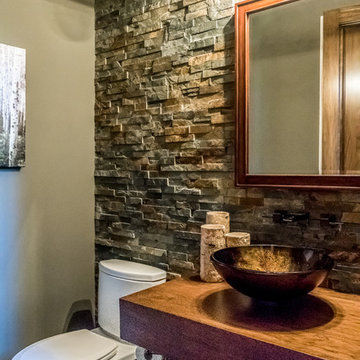
This is an example of a medium sized contemporary shower room bathroom in St Louis with a freestanding bath, a walk-in shower, a one-piece toilet, stone tiles, beige walls, dark hardwood flooring, a pedestal sink and an open shower.
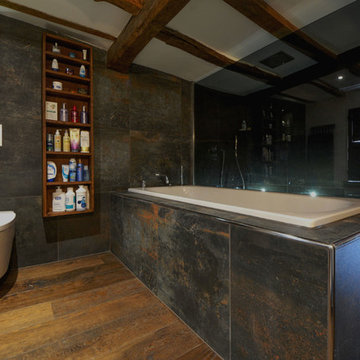
Wonderful colours and textures in this bathroom!
Photographs - Mike Waterman
Inspiration for a large rural ensuite bathroom in Kent with a trough sink, open cabinets, dark wood cabinets, wooden worktops, a walk-in shower, a wall mounted toilet, grey tiles, ceramic tiles, beige walls and dark hardwood flooring.
Inspiration for a large rural ensuite bathroom in Kent with a trough sink, open cabinets, dark wood cabinets, wooden worktops, a walk-in shower, a wall mounted toilet, grey tiles, ceramic tiles, beige walls and dark hardwood flooring.

Shortlisted for the prestigious RIBA House of the Year, and winning a RIBA London Award, Sunday Times homes commendation, Manser Medal Shortlisting and NLA nomination the handmade Makers House is a new build detached family home in East London.
Having bought the site in 2012, David and Sophie won planning permission, raised finance and built the 2,390 sqft house – by hand as the main contractor – over the following four years. They set their own brief – to explore the ideal texture and atmosphere of domestic architecture. This experimental objective was achieved while simultaneously satisfying the constraints of speculative residential development.
The house’s asymmetric form is an elegant solution – it emerged from scrupulous computer analysis of the site’s constraints (proximity to listed buildings; neighbours’ rights to light); it deftly captures key moments of available sunlight while forming apparently regular interior spaces.
The pursuit of craftsmanship and tactility is reflected in the house’s rich palette and varied processes of fabrication. The exterior combines roman brickwork with inky pigmented zinc roofing and bleached larch carpentry. Internally, the structural steel and timber work is exposed, and married to a restrained palette of reclaimed industrial materials.
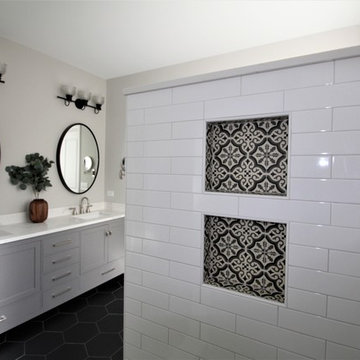
This bathroom gives you the fresh, organic, airy and natural feel. It has everything you need to get you ready for the day.
Medium sized scandi ensuite bathroom in Nashville with shaker cabinets, grey cabinets, a walk-in shower, a one-piece toilet, white tiles, metro tiles, an open shower, white worktops, grey walls, dark hardwood flooring, a submerged sink, quartz worktops and brown floors.
Medium sized scandi ensuite bathroom in Nashville with shaker cabinets, grey cabinets, a walk-in shower, a one-piece toilet, white tiles, metro tiles, an open shower, white worktops, grey walls, dark hardwood flooring, a submerged sink, quartz worktops and brown floors.
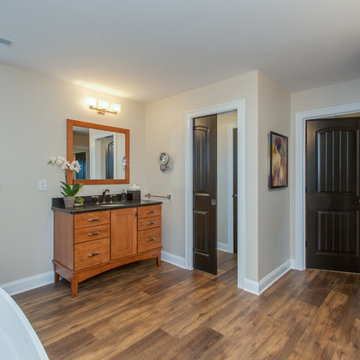
These beautiful bathrooms were designed by Cathy from our Nashua showroom. The half bathroom features a shaker cabinet door in a matte black finish, granite countertops and an ingenious sliding mirror that covers the window when in use! The master bath features maple stained double vanities with granite countertops and an open-concept, walk-in shower.
Half Bath Cabinets: Showplace Lexington 275
Finish: Cherry Matte Black
Master Bath Cabinets: Showplace Pendleton 275
Finish: Maple Autumn Satin
Countertops: Granite
Half Bath Color: Solarius
Master Bath Color: Antique Black
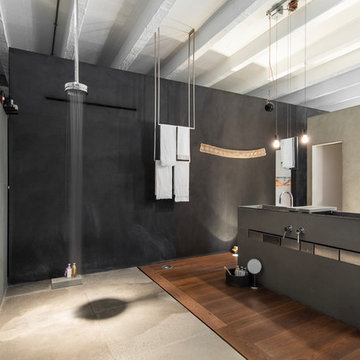
Inspiration for a large urban shower room bathroom in Milan with grey cabinets, grey tiles, an open shower, a walk-in shower, black walls, dark hardwood flooring, a trough sink and brown floors.
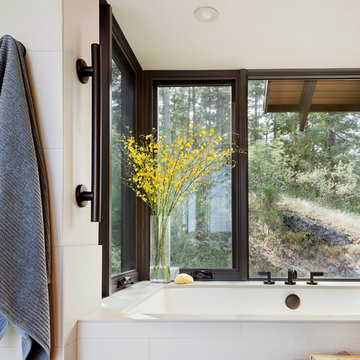
Soaking tub with views of surrounding woods.
This is an example of a medium sized rustic ensuite bathroom in Seattle with a submerged bath, a walk-in shower, multi-coloured tiles, ceramic tiles, white walls, dark hardwood flooring, a submerged sink, engineered stone worktops, black floors, an open shower and grey worktops.
This is an example of a medium sized rustic ensuite bathroom in Seattle with a submerged bath, a walk-in shower, multi-coloured tiles, ceramic tiles, white walls, dark hardwood flooring, a submerged sink, engineered stone worktops, black floors, an open shower and grey worktops.
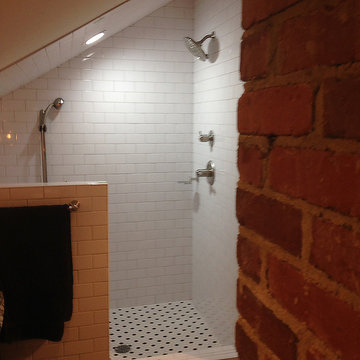
Valerie used white subway tile in the shower with a hexagonal mosaic for the shower floor. The shower really establishes the vintage country style in the bathroom.
For anyone considering a similar project, Valerie recommends doing thorough research and sticking with your ideas. She found that working with a builder who was willing to work with her creativity and had creative ideas of their own was very beneficial. Valerie says that having a contractor on site every day was beneficial, since they kept the site clean and made sure the subcontractors did the same. In the end, Valerie says the project may cost more/ take longer than expected, but the best advice is to go with the flow and have fun with it!
To see the full project as well as a complete project sheet, visit the full blog post at http://renovation1500.com/carolina-attic-to-master-bath-renovation/
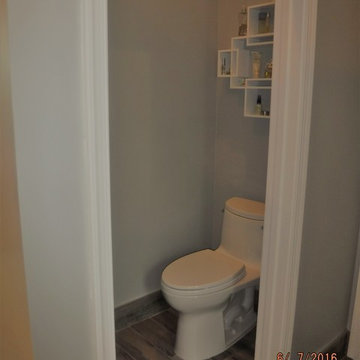
Karlee Zotter
Large classic ensuite bathroom in Miami with shaker cabinets, white cabinets, a walk-in shower, a two-piece toilet, grey tiles, white tiles, porcelain tiles, grey walls, dark hardwood flooring, a submerged sink, solid surface worktops, brown floors and an open shower.
Large classic ensuite bathroom in Miami with shaker cabinets, white cabinets, a walk-in shower, a two-piece toilet, grey tiles, white tiles, porcelain tiles, grey walls, dark hardwood flooring, a submerged sink, solid surface worktops, brown floors and an open shower.
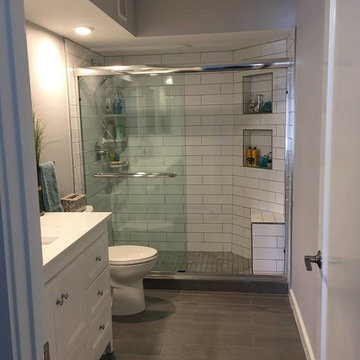
Inspiration for a large nautical shower room bathroom in Tampa with raised-panel cabinets, white cabinets, a built-in bath, a walk-in shower, a one-piece toilet, white tiles, stone tiles, grey walls, dark hardwood flooring, a built-in sink and solid surface worktops.
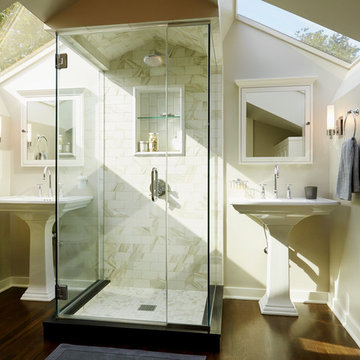
Whole-house remodel of a hillside home in Seattle. The historically-significant ballroom was repurposed as a family/music room, and the once-small kitchen and adjacent spaces were combined to create an open area for cooking and gathering.
A compact master bath was reconfigured to maximize the use of space, and a new main floor powder room provides knee space for accessibility.
Built-in cabinets provide much-needed coat & shoe storage close to the front door.
©Kathryn Barnard, 2014
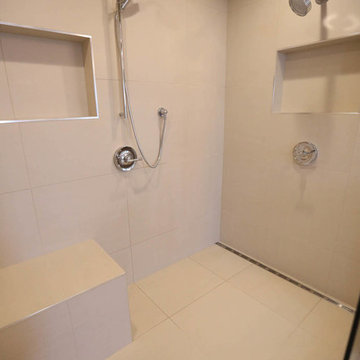
Large modern ensuite bathroom in Other with open cabinets, white cabinets, a walk-in shower, a one-piece toilet, white tiles, stone tiles, beige walls, dark hardwood flooring and tiled worktops.
Bathroom with a Walk-in Shower and Dark Hardwood Flooring Ideas and Designs
7

 Shelves and shelving units, like ladder shelves, will give you extra space without taking up too much floor space. Also look for wire, wicker or fabric baskets, large and small, to store items under or next to the sink, or even on the wall.
Shelves and shelving units, like ladder shelves, will give you extra space without taking up too much floor space. Also look for wire, wicker or fabric baskets, large and small, to store items under or next to the sink, or even on the wall.  The sink, the mirror, shower and/or bath are the places where you might want the clearest and strongest light. You can use these if you want it to be bright and clear. Otherwise, you might want to look at some soft, ambient lighting in the form of chandeliers, short pendants or wall lamps. You could use accent lighting around your bath in the form to create a tranquil, spa feel, as well.
The sink, the mirror, shower and/or bath are the places where you might want the clearest and strongest light. You can use these if you want it to be bright and clear. Otherwise, you might want to look at some soft, ambient lighting in the form of chandeliers, short pendants or wall lamps. You could use accent lighting around your bath in the form to create a tranquil, spa feel, as well. 