Bathroom with a Walk-in Shower and Marble Worktops Ideas and Designs
Refine by:
Budget
Sort by:Popular Today
81 - 100 of 10,288 photos
Item 1 of 3
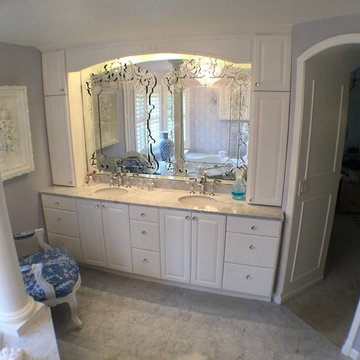
This is an example of a large victorian ensuite bathroom in Seattle with white cabinets, purple walls, marble flooring, marble worktops, recessed-panel cabinets, a hot tub, a walk-in shower, grey tiles, porcelain tiles and a submerged sink.
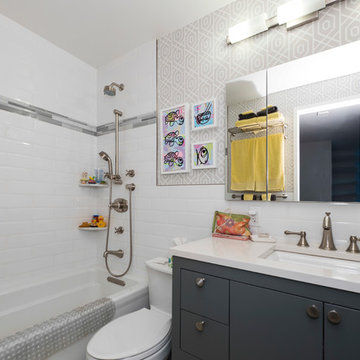
Design ideas for a small modern shower room bathroom in New York with flat-panel cabinets, dark wood cabinets, a walk-in shower, a one-piece toilet, stone tiles, white walls, marble flooring, a submerged sink, marble worktops and an alcove bath.
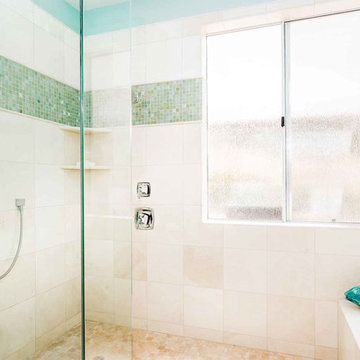
clarified studios
Photo of a small beach style ensuite bathroom in Los Angeles with a submerged sink, flat-panel cabinets, white cabinets, marble worktops, an alcove bath, a walk-in shower, white tiles, beige tiles, green tiles, blue walls, travertine flooring, a two-piece toilet, porcelain tiles, beige floors and an open shower.
Photo of a small beach style ensuite bathroom in Los Angeles with a submerged sink, flat-panel cabinets, white cabinets, marble worktops, an alcove bath, a walk-in shower, white tiles, beige tiles, green tiles, blue walls, travertine flooring, a two-piece toilet, porcelain tiles, beige floors and an open shower.
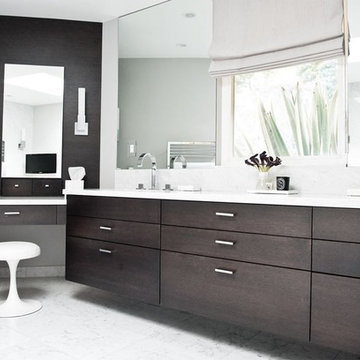
Stunning rift oak master bathroom remodel with Carrera marble.
Design ideas for a medium sized contemporary ensuite bathroom in San Francisco with flat-panel cabinets, dark wood cabinets, a corner bath, a walk-in shower, a one-piece toilet, grey tiles, white tiles, stone slabs, white walls, marble worktops, white floors, marble flooring and a submerged sink.
Design ideas for a medium sized contemporary ensuite bathroom in San Francisco with flat-panel cabinets, dark wood cabinets, a corner bath, a walk-in shower, a one-piece toilet, grey tiles, white tiles, stone slabs, white walls, marble worktops, white floors, marble flooring and a submerged sink.
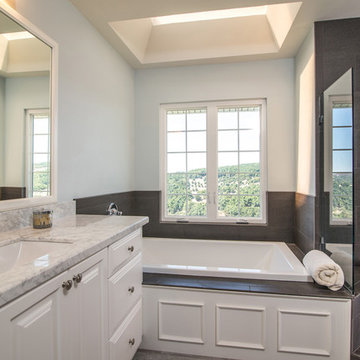
This Contemporary Bathroom Remodel is Located in Valley Center, California. It features marble countertops and unique pebble shower tile. The added vanity area makes more room for everyone to get ready in the morning.
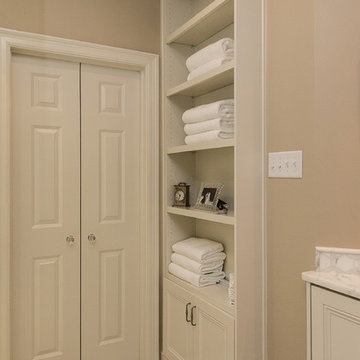
Medium sized traditional ensuite bathroom in New Orleans with a submerged sink, recessed-panel cabinets, white cabinets, marble worktops, a built-in bath, a walk-in shower, a one-piece toilet, white tiles, metro tiles and marble flooring.
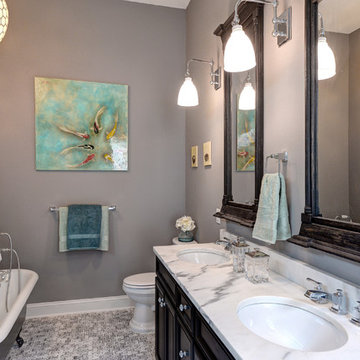
Master bath view 2 with reclaimed claw-foot tub, vintage-style wood mirrors, a large Capiz pendant light over tub and marble throughout.
This is an example of a medium sized traditional bathroom in Atlanta with a submerged sink, black cabinets, marble worktops, a claw-foot bath, a walk-in shower, white tiles, grey walls, marble flooring and recessed-panel cabinets.
This is an example of a medium sized traditional bathroom in Atlanta with a submerged sink, black cabinets, marble worktops, a claw-foot bath, a walk-in shower, white tiles, grey walls, marble flooring and recessed-panel cabinets.

A Master Bedroom En-suite with a walk in shower and double vanity unit.
Inspiration for a small grey and white ensuite half tiled bathroom in Other with flat-panel cabinets, light wood cabinets, a walk-in shower, grey tiles, ceramic tiles, grey walls, ceramic flooring, a wall-mounted sink, marble worktops, grey floors, an open shower, white worktops, double sinks and a built in vanity unit.
Inspiration for a small grey and white ensuite half tiled bathroom in Other with flat-panel cabinets, light wood cabinets, a walk-in shower, grey tiles, ceramic tiles, grey walls, ceramic flooring, a wall-mounted sink, marble worktops, grey floors, an open shower, white worktops, double sinks and a built in vanity unit.

Louisa, San Clemente Coastal Modern Architecture
The brief for this modern coastal home was to create a place where the clients and their children and their families could gather to enjoy all the beauty of living in Southern California. Maximizing the lot was key to unlocking the potential of this property so the decision was made to excavate the entire property to allow natural light and ventilation to circulate through the lower level of the home.
A courtyard with a green wall and olive tree act as the lung for the building as the coastal breeze brings fresh air in and circulates out the old through the courtyard.
The concept for the home was to be living on a deck, so the large expanse of glass doors fold away to allow a seamless connection between the indoor and outdoors and feeling of being out on the deck is felt on the interior. A huge cantilevered beam in the roof allows for corner to completely disappear as the home looks to a beautiful ocean view and Dana Point harbor in the distance. All of the spaces throughout the home have a connection to the outdoors and this creates a light, bright and healthy environment.
Passive design principles were employed to ensure the building is as energy efficient as possible. Solar panels keep the building off the grid and and deep overhangs help in reducing the solar heat gains of the building. Ultimately this home has become a place that the families can all enjoy together as the grand kids create those memories of spending time at the beach.
Images and Video by Aandid Media.

Design ideas for a medium sized modern ensuite bathroom in London with shaker cabinets, brown cabinets, a walk-in shower, a wall mounted toilet, brown tiles, porcelain tiles, brown walls, porcelain flooring, a vessel sink, marble worktops, brown floors, a hinged door, grey worktops, a single sink and a floating vanity unit.
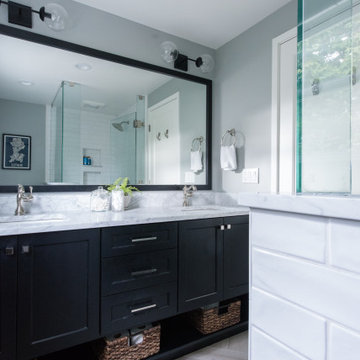
Photo of a small traditional ensuite bathroom in Seattle with shaker cabinets, black cabinets, a walk-in shower, a one-piece toilet, white tiles, porcelain tiles, grey walls, porcelain flooring, marble worktops, beige floors, white worktops, a wall niche, double sinks and a built in vanity unit.

The Bathroom layout is open and linear. A long vanity with medicine cabinet storage above is opposite full height Walnut storage cabinets. A new wet room with plaster and marble tile walls has a shower and a custom marble soaking tub.

Master Bath
Photo of a large traditional ensuite bathroom in Houston with shaker cabinets, a submerged bath, a walk-in shower, white tiles, metro tiles, white walls, travertine flooring, a submerged sink, marble worktops, grey floors, a hinged door, white worktops, an enclosed toilet, double sinks, a built in vanity unit and a wood ceiling.
Photo of a large traditional ensuite bathroom in Houston with shaker cabinets, a submerged bath, a walk-in shower, white tiles, metro tiles, white walls, travertine flooring, a submerged sink, marble worktops, grey floors, a hinged door, white worktops, an enclosed toilet, double sinks, a built in vanity unit and a wood ceiling.

Large contemporary ensuite bathroom in Brisbane with black cabinets, a freestanding bath, a walk-in shower, a wall mounted toilet, pink tiles, mosaic tiles, pink walls, ceramic flooring, a vessel sink, marble worktops, black floors, an open shower, white worktops, a wall niche, double sinks, a floating vanity unit and flat-panel cabinets.

Design ideas for a large classic shower room bathroom in Brisbane with light wood cabinets, a walk-in shower, green tiles, a submerged sink, marble worktops, an open shower, white worktops, shaker cabinets, grey walls, porcelain flooring, grey floors, a single sink, a floating vanity unit and a timber clad ceiling.
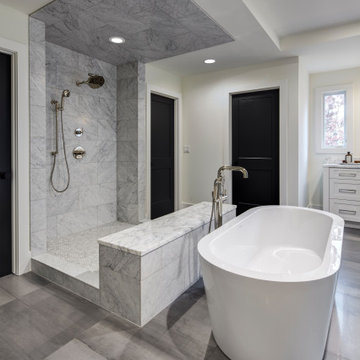
Stunning master bathroom with large marble shower and luxurious freestanding bath.
Inspiration for a large contemporary ensuite bathroom in Detroit with freestanding cabinets, white cabinets, a freestanding bath, a walk-in shower, white tiles, white walls, porcelain flooring, a submerged sink, marble worktops, grey floors, an open shower and white worktops.
Inspiration for a large contemporary ensuite bathroom in Detroit with freestanding cabinets, white cabinets, a freestanding bath, a walk-in shower, white tiles, white walls, porcelain flooring, a submerged sink, marble worktops, grey floors, an open shower and white worktops.
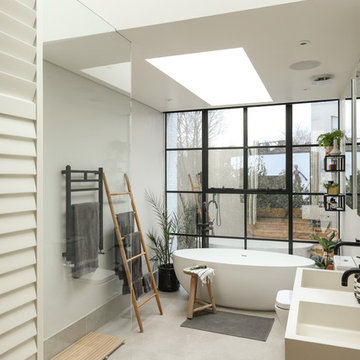
Alex Maguire Photography -
Our brief was to expand this period property into a modern 3 bedroom family home. In doing so we managed to create some interesting architectural openings which introduced plenty of daylight and a very open view from front to back.
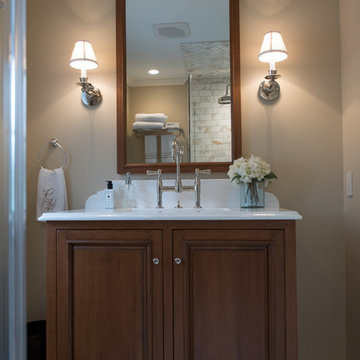
Jarrett Design is grateful for repeat clients, especially when they have impeccable taste.
In this case, we started with their guest bath. An antique-inspired, hand-pegged vanity from our Nest collection, in hand-planed quarter-sawn cherry with metal capped feet, sets the tone. Calcutta Gold marble warms the room while being complimented by a white marble top and traditional backsplash. Polished nickel fixtures, lighting, and hardware selected by the client add elegance. A special bathroom for special guests.
Next on the list were the laundry area, bar and fireplace. The laundry area greets those who enter through the casual back foyer of the home. It also backs up to the kitchen and breakfast nook. The clients wanted this area to be as beautiful as the other areas of the home and the visible washer and dryer were detracting from their vision. They also were hoping to allow this area to serve double duty as a buffet when they were entertaining. So, the decision was made to hide the washer and dryer with pocket doors. The new cabinetry had to match the existing wall cabinets in style and finish, which is no small task. Our Nest artist came to the rescue. A five-piece soapstone sink and distressed counter top complete the space with a nod to the past.
Our clients wished to add a beverage refrigerator to the existing bar. The wall cabinets were kept in place again. Inspired by a beloved antique corner cupboard also in this sitting room, we decided to use stained cabinetry for the base and refrigerator panel. Soapstone was used for the top and new fireplace surround, bringing continuity from the nearby back foyer.
Last, but definitely not least, the kitchen, banquette and powder room were addressed. The clients removed a glass door in lieu of a wide window to create a cozy breakfast nook featuring a Nest banquette base and table. Brackets for the bench were designed in keeping with the traditional details of the home. A handy drawer was incorporated. The double vase pedestal table with breadboard ends seats six comfortably.
The powder room was updated with another antique reproduction vanity and beautiful vessel sink.
While the kitchen was beautifully done, it was showing its age and functional improvements were desired. This room, like the laundry room, was a project that included existing cabinetry mixed with matching new cabinetry. Precision was necessary. For better function and flow, the cooking surface was relocated from the island to the side wall. Instead of a cooktop with separate wall ovens, the clients opted for a pro style range. These design changes not only make prepping and cooking in the space much more enjoyable, but also allow for a wood hood flanked by bracketed glass cabinets to act a gorgeous focal point. Other changes included removing a small desk in lieu of a dresser style counter height base cabinet. This provided improved counter space and storage. The new island gave better storage, uninterrupted counter space and a perch for the cook or company. Calacatta Gold quartz tops are complimented by a natural limestone floor. A classic apron sink and faucet along with thoughtful cabinetry details are the icing on the cake. Don’t miss the clients’ fabulous collection of serving and display pieces! We told you they have impeccable taste!
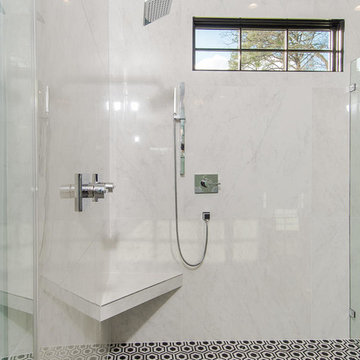
Inspiration for a large traditional ensuite bathroom in Raleigh with raised-panel cabinets, white cabinets, a freestanding bath, a walk-in shower, a one-piece toilet, grey tiles, white tiles, stone slabs, white walls, porcelain flooring, a built-in sink, marble worktops, black floors and an open shower.
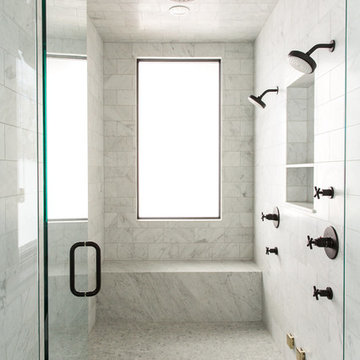
Shop the Look, See the Photo Tour here: https://www.studio-mcgee.com/studioblog/2016/4/4/modern-mountain-home-tour
Watch the Webisode: https://www.youtube.com/watch?v=JtwvqrNPjhU
Travis J Photography
Bathroom with a Walk-in Shower and Marble Worktops Ideas and Designs
5

 Shelves and shelving units, like ladder shelves, will give you extra space without taking up too much floor space. Also look for wire, wicker or fabric baskets, large and small, to store items under or next to the sink, or even on the wall.
Shelves and shelving units, like ladder shelves, will give you extra space without taking up too much floor space. Also look for wire, wicker or fabric baskets, large and small, to store items under or next to the sink, or even on the wall.  The sink, the mirror, shower and/or bath are the places where you might want the clearest and strongest light. You can use these if you want it to be bright and clear. Otherwise, you might want to look at some soft, ambient lighting in the form of chandeliers, short pendants or wall lamps. You could use accent lighting around your bath in the form to create a tranquil, spa feel, as well.
The sink, the mirror, shower and/or bath are the places where you might want the clearest and strongest light. You can use these if you want it to be bright and clear. Otherwise, you might want to look at some soft, ambient lighting in the form of chandeliers, short pendants or wall lamps. You could use accent lighting around your bath in the form to create a tranquil, spa feel, as well. 