Bathroom with a Walk-in Shower and Marble Worktops Ideas and Designs
Refine by:
Budget
Sort by:Popular Today
141 - 160 of 10,288 photos
Item 1 of 3
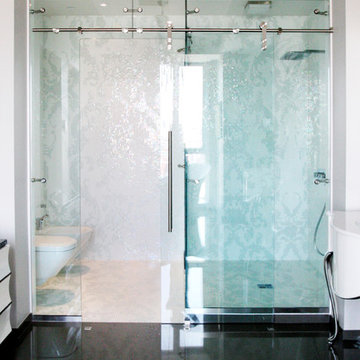
Glass shower has a European sliding door hardware. Sliding glass door also separates the bidet/toilet area from the shower. Mosaic walls drape to shower floor with a continuous pattern.
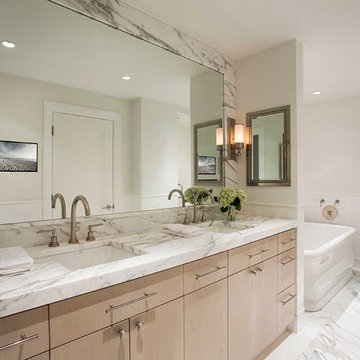
A complete full gut remodel of a 4,000 sq ft two-story penthouse residence, this project featured one of a kind views of the Boston public garden and Beacon Hill. A large central gallery flooded with gorgeous diffused light through two full stories of window glass. Clean linear millwork details compliment the structural glass, steel and walnut balustrades and handrailings that grace the upper gallery, reading nook, and stairs. A bleached walnut wet bar with backlit honey onyx backsplash and floating star fire glass shelves illuminated the lower gallery. It was part of a larger motif, which resonated through each of the unique and separate living spaces, connecting them to the larger design intention.
A bleached walnut media room doubles as a fourth bedroom. It features a king size murphy bed seamlessly integrated into the full wall panel. A gracious shower in the adjoining bathroom, cleverly concealed behind an innocuous interior door, created a truly unique formal powder room that can reveal a full bath when the house is full of guests. A blend of warm wood, soft whites, and a palate of golds reflected in the stone (calacatta/onyx) textiles and wall coverings, this project demonstrates the powerful results of a consistent design intention, thoughtful engineering, and best practice construction as executed by our talented team of craftsmen and women.
Interior Design - Lewis Interiors
Photography - Eric Roth
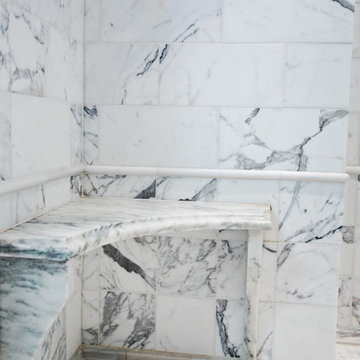
Denash Photography, Designed by Jenny Rausch, C.K.D. Another view of this large walk-in shower featuring marble subway tile, a corner marble shower seat, and basketweave flooring.

This remodel project was a complete overhaul taking the existing bathroom down to the studs and floor boards. Includes custom cabinet, marble countertop, mirror / sconce lighting / cabinet pulls from Rejuvenation. Sink and faucet from Ferguson's. Green cabinet color is by Dunn Edwards.
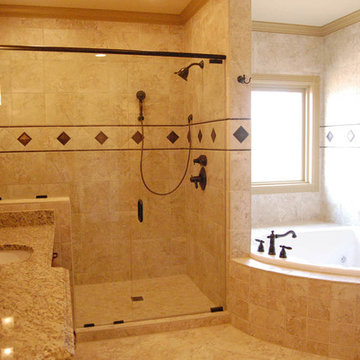
Design ideas for a traditional ensuite bathroom in Nashville with marble worktops, a corner bath, a walk-in shower, beige tiles, beige walls and ceramic flooring.
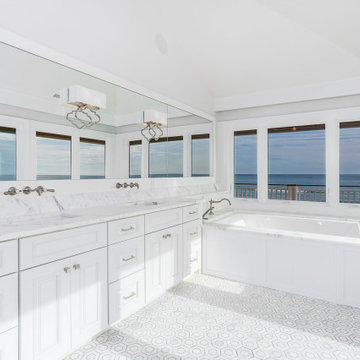
Coastal bathroom using clean gray and white. Multiple patterns of tile masterfully blended
Photo of a medium sized nautical shower room bathroom in Wilmington with raised-panel cabinets, white cabinets, a submerged bath, a walk-in shower, a two-piece toilet, grey tiles, ceramic tiles, grey walls, mosaic tile flooring, a submerged sink, marble worktops, grey floors, a sliding door, grey worktops, a wall niche, a single sink and a built in vanity unit.
Photo of a medium sized nautical shower room bathroom in Wilmington with raised-panel cabinets, white cabinets, a submerged bath, a walk-in shower, a two-piece toilet, grey tiles, ceramic tiles, grey walls, mosaic tile flooring, a submerged sink, marble worktops, grey floors, a sliding door, grey worktops, a wall niche, a single sink and a built in vanity unit.

Farmhouse shabby chic house with traditional, transitional, and modern elements mixed. Shiplap reused and white paint material palette combined with original hard hardwood floors, dark brown painted trim, vaulted ceilings, concrete tiles and concrete counters, copper and brass industrial accents.
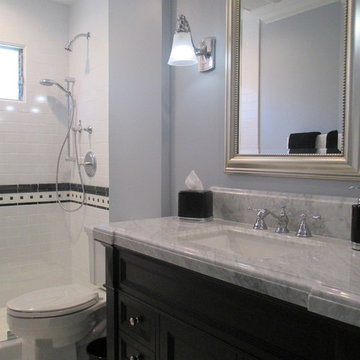
Marcella Cobos
This is an example of a small traditional shower room bathroom in Los Angeles with a submerged sink, freestanding cabinets, black cabinets, marble worktops, a walk-in shower, a two-piece toilet, white tiles, ceramic tiles, blue walls and ceramic flooring.
This is an example of a small traditional shower room bathroom in Los Angeles with a submerged sink, freestanding cabinets, black cabinets, marble worktops, a walk-in shower, a two-piece toilet, white tiles, ceramic tiles, blue walls and ceramic flooring.
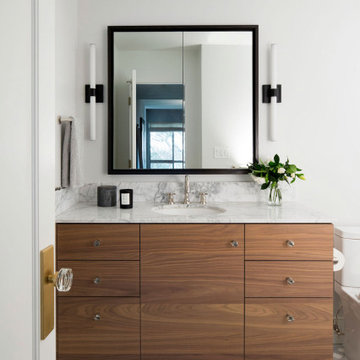
Contemporary style primary bathroom remodel with a step-in shower and hinged glass door. Includes a single vanity in natural walnut with crystal and brass hardware, black framed medicine cabinet, black linear lights, marble mosaic floor tile, white terra cotta square tile, polished nickel plumbing.
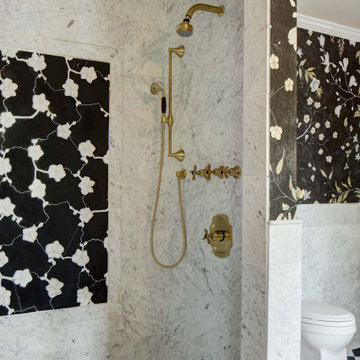
Luxurious freestanding tub with black and gold floral wallpaper.
This is an example of a large traditional ensuite bathroom in New York with shaker cabinets, black cabinets, a freestanding bath, a walk-in shower, a one-piece toilet, grey tiles, marble tiles, black walls, marble flooring, a submerged sink, marble worktops, white floors, an open shower, grey worktops, double sinks, a built in vanity unit and wallpapered walls.
This is an example of a large traditional ensuite bathroom in New York with shaker cabinets, black cabinets, a freestanding bath, a walk-in shower, a one-piece toilet, grey tiles, marble tiles, black walls, marble flooring, a submerged sink, marble worktops, white floors, an open shower, grey worktops, double sinks, a built in vanity unit and wallpapered walls.

Calmness and serenity are expressed in the home's main bath.
Design ideas for a medium sized contemporary family bathroom with flat-panel cabinets, turquoise cabinets, a freestanding bath, a walk-in shower, a wall mounted toilet, white tiles, marble tiles, marble flooring, a vessel sink, marble worktops, white floors, a hinged door, white worktops, a wall niche, a single sink and a floating vanity unit.
Design ideas for a medium sized contemporary family bathroom with flat-panel cabinets, turquoise cabinets, a freestanding bath, a walk-in shower, a wall mounted toilet, white tiles, marble tiles, marble flooring, a vessel sink, marble worktops, white floors, a hinged door, white worktops, a wall niche, a single sink and a floating vanity unit.
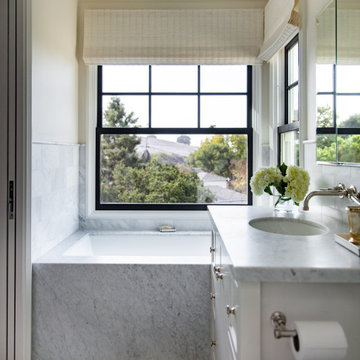
Photo of a small classic ensuite bathroom in San Francisco with flat-panel cabinets, white cabinets, a submerged bath, a walk-in shower, a two-piece toilet, white tiles, marble tiles, white walls, marble flooring, a submerged sink, marble worktops, white floors, an open shower, a single sink and a freestanding vanity unit.
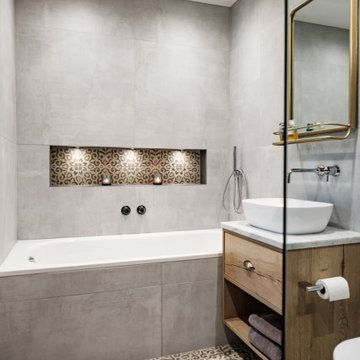
Photo of a medium sized contemporary ensuite bathroom in London with medium wood cabinets, a walk-in shower, a wall mounted toilet, grey tiles, a vessel sink, an open shower, a wall niche, a single sink, a built-in bath, porcelain tiles, porcelain flooring, marble worktops and a floating vanity unit.
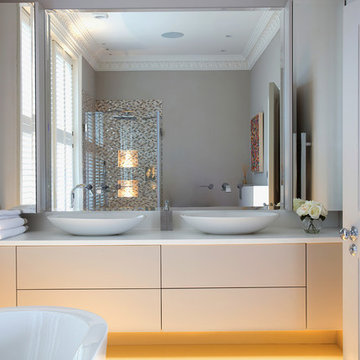
High end en-suite bathroom. Mosaic mother of pearl tiles and beautiful finishes
This is an example of a large modern ensuite bathroom in London with beige cabinets, a freestanding bath, a walk-in shower, beige tiles, beige walls, ceramic flooring, marble worktops, beige floors, a hinged door, white worktops, porcelain tiles, flat-panel cabinets, a bidet and a vessel sink.
This is an example of a large modern ensuite bathroom in London with beige cabinets, a freestanding bath, a walk-in shower, beige tiles, beige walls, ceramic flooring, marble worktops, beige floors, a hinged door, white worktops, porcelain tiles, flat-panel cabinets, a bidet and a vessel sink.
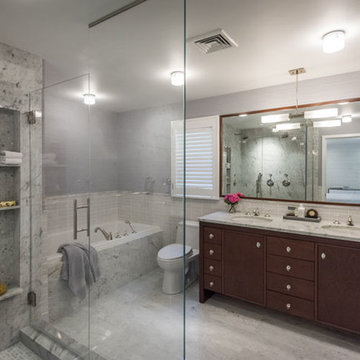
Inspiration for a classic ensuite bathroom in San Diego with flat-panel cabinets, medium wood cabinets, an alcove bath, a walk-in shower, a one-piece toilet, grey tiles, metro tiles, grey walls, marble flooring, a submerged sink and marble worktops.
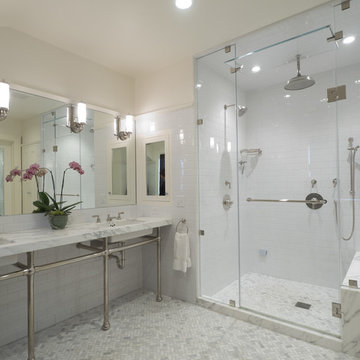
Master bathroom
Richard Tauber Photography
Photo of a medium sized traditional bathroom in San Francisco with a walk-in shower, metro tiles, a console sink and marble worktops.
Photo of a medium sized traditional bathroom in San Francisco with a walk-in shower, metro tiles, a console sink and marble worktops.
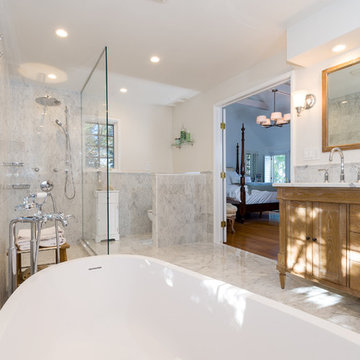
Crowded Master Bathroom was impeding the sale of a magnificent water front property. As a result we transformed the bathroom in to a light and airy space that beckons any home owner to enter to a spa looking space with upscale fixtures and amenities. We offered our client contractor discounted pricing toward the purchase of all Bathroom Plumbing Fittings including the vessel tub, vanity and bathroom fixtures. Tiles were provided at deep discounted while sale prices. Vanity top, Saddles and other marble pieces were all custom fabricated in our shops and installed by our Renovation Expert Technicians.
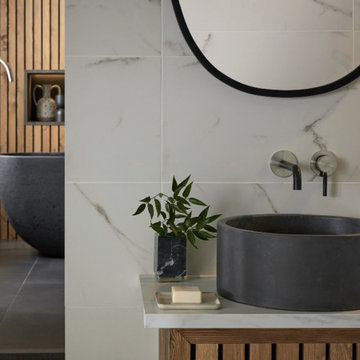
A fusion of colour and intricate textured accents, Knurled X Fusion is a collection of striking, two-toned bathroom taps and showering brassware.
Design ideas for a contemporary bathroom in Other with a freestanding bath, a walk-in shower, marble tiles, marble worktops, double sinks, a freestanding vanity unit and wood walls.
Design ideas for a contemporary bathroom in Other with a freestanding bath, a walk-in shower, marble tiles, marble worktops, double sinks, a freestanding vanity unit and wood walls.

Large modern cream and black ensuite bathroom in London with light wood cabinets, a freestanding bath, a walk-in shower, a wall mounted toilet, green tiles, porcelain tiles, white walls, porcelain flooring, a console sink, marble worktops, white floors, an open shower, white worktops, a feature wall, a single sink, a floating vanity unit, a wallpapered ceiling and wood walls.
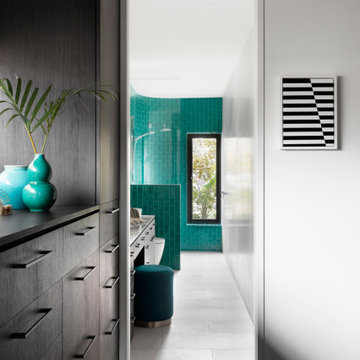
Looking through to the luxurious ensuite bathroom through the walk in robe at our Alphington Riverside project
Design ideas for a small contemporary shower room bathroom in Melbourne with flat-panel cabinets, black cabinets, a walk-in shower, a wall mounted toilet, green tiles, white walls, ceramic flooring, a vessel sink, marble worktops, white floors, an open shower, multi-coloured worktops, a single sink and a built in vanity unit.
Design ideas for a small contemporary shower room bathroom in Melbourne with flat-panel cabinets, black cabinets, a walk-in shower, a wall mounted toilet, green tiles, white walls, ceramic flooring, a vessel sink, marble worktops, white floors, an open shower, multi-coloured worktops, a single sink and a built in vanity unit.
Bathroom with a Walk-in Shower and Marble Worktops Ideas and Designs
8

 Shelves and shelving units, like ladder shelves, will give you extra space without taking up too much floor space. Also look for wire, wicker or fabric baskets, large and small, to store items under or next to the sink, or even on the wall.
Shelves and shelving units, like ladder shelves, will give you extra space without taking up too much floor space. Also look for wire, wicker or fabric baskets, large and small, to store items under or next to the sink, or even on the wall.  The sink, the mirror, shower and/or bath are the places where you might want the clearest and strongest light. You can use these if you want it to be bright and clear. Otherwise, you might want to look at some soft, ambient lighting in the form of chandeliers, short pendants or wall lamps. You could use accent lighting around your bath in the form to create a tranquil, spa feel, as well.
The sink, the mirror, shower and/or bath are the places where you might want the clearest and strongest light. You can use these if you want it to be bright and clear. Otherwise, you might want to look at some soft, ambient lighting in the form of chandeliers, short pendants or wall lamps. You could use accent lighting around your bath in the form to create a tranquil, spa feel, as well. 