Bathroom with a Walk-in Shower and Solid Surface Worktops Ideas and Designs
Sort by:Popular Today
81 - 100 of 5,788 photos
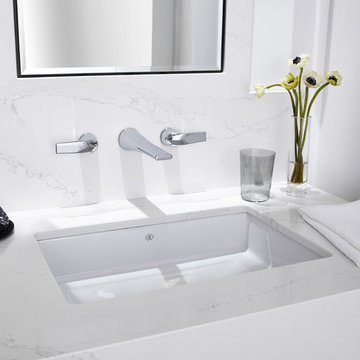
Selected as one of four designers to the prestigious DXV Design Panel to design a space for their 2018-2020 national ad campaign || Inspired by 21st Century black & white architectural/interior photography, in collaboration with DXV, we created a healing space where light and shadow could dance throughout the day and night to reveal stunning shapes and shadows. With retractable clear skylights and frame-less windows that slice through strong architectural planes, a seemingly static white space becomes a dramatic yet serene hypnotic playground; igniting a new relationship with the sun and moon each day by harnessing their energy and color story. Seamlessly installed earthy toned teak reclaimed plank floors provide a durable grounded flow from bath to shower to lounge. The juxtaposition of vertical and horizontal layers of neutral lines, bold shapes and organic materials, inspires a relaxing, exciting, restorative daily destination.
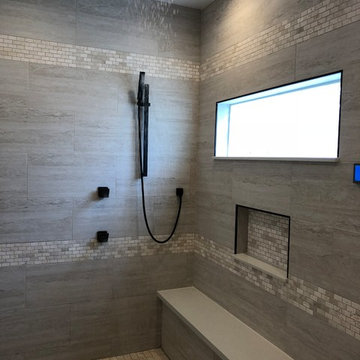
This is an example of a modern ensuite bathroom in Houston with recessed-panel cabinets, white cabinets, a freestanding bath, a walk-in shower, grey tiles, stone slabs, grey walls, limestone flooring, a submerged sink, solid surface worktops, beige floors, an open shower and white worktops.
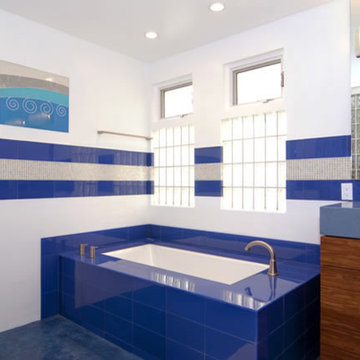
Medium sized contemporary shower room bathroom in Orange County with flat-panel cabinets, dark wood cabinets, a built-in bath, a walk-in shower, a two-piece toilet, blue tiles, white tiles, glass tiles, white walls, an integrated sink and solid surface worktops.
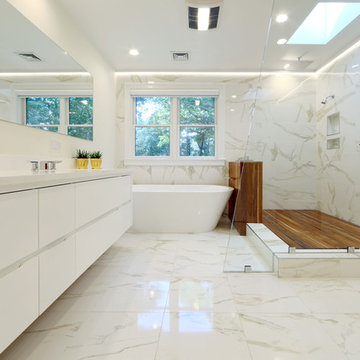
Jay Groccia © 2014 Granite Communications, inc.
Contemporary ensuite bathroom in Boston with a submerged sink, flat-panel cabinets, white cabinets, solid surface worktops, a freestanding bath, a walk-in shower, white tiles, white walls, marble flooring, an open shower, marble tiles and white worktops.
Contemporary ensuite bathroom in Boston with a submerged sink, flat-panel cabinets, white cabinets, solid surface worktops, a freestanding bath, a walk-in shower, white tiles, white walls, marble flooring, an open shower, marble tiles and white worktops.
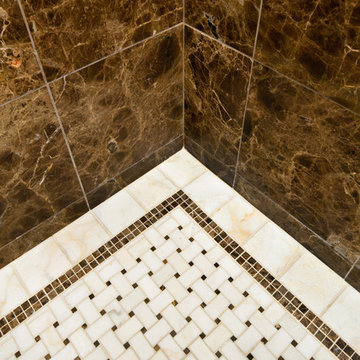
Design and Construction Management by: Harmoni Designs, LLC.
Photographer: Scott Pease, Pease Photography
Photo of a small traditional ensuite bathroom in Cleveland with a submerged sink, raised-panel cabinets, dark wood cabinets, solid surface worktops, a walk-in shower, a two-piece toilet, beige tiles, brown walls and marble flooring.
Photo of a small traditional ensuite bathroom in Cleveland with a submerged sink, raised-panel cabinets, dark wood cabinets, solid surface worktops, a walk-in shower, a two-piece toilet, beige tiles, brown walls and marble flooring.
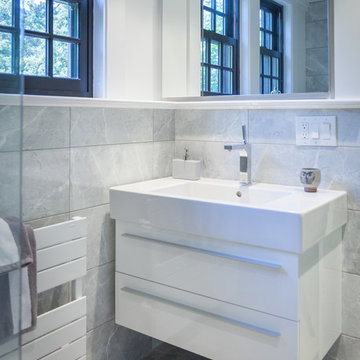
This perfect antique, seaside home badly needed a bathroom update. We have been talking with the clients for years about how to approach the tiny space. The space limitations were solved by using a linear floor drain, glass panel, rear exit toilet, in-wall tank, and Runtel radiator/towel warmer.
Design by Loren French - Thomsen Construction
Photo by Stephanie Rosseel stephanierosseelphotography@gmail.com
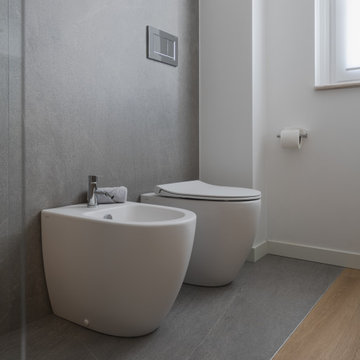
Questo bagno dallo stile contemporaneo ha come colori predominanti il grigio e il bianco. Il grigio lo troviamo nel rivestimento della doccia e nella porzione di pavimento in corrispondenza dei sanitari, il bianco nella superficie rimanente e nel mobile. Il pavimento è in parquet in legno di rovere naturale.
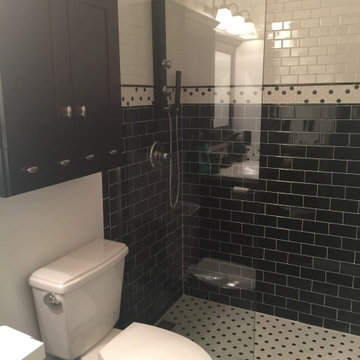
Classic Black & White was the foundation for this Art Deco inspired bath renovation. This was a tub shower that we transformed into a shower. We used savvy money saving options, like going for a sleek black shower panel system. We also saved room by using a glass panel divider for a cleaner look.
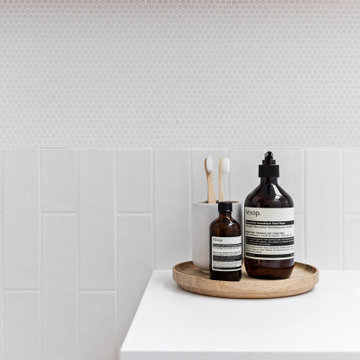
This is an example of a medium sized contemporary family bathroom in Sydney with light wood cabinets, a freestanding bath, a walk-in shower, a two-piece toilet, white tiles, ceramic tiles, white walls, porcelain flooring, a wall-mounted sink, solid surface worktops, grey floors, an open shower, white worktops, a wall niche, a single sink and a floating vanity unit.
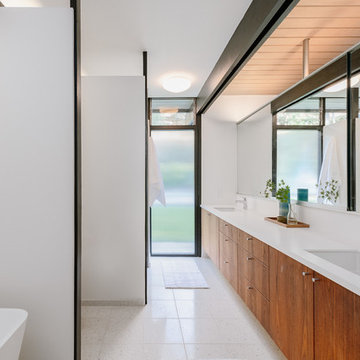
Photo of a large retro ensuite bathroom in Los Angeles with flat-panel cabinets, medium wood cabinets, a freestanding bath, a walk-in shower, a submerged sink, solid surface worktops, white floors, an open shower and white worktops.

Project Description
Set on the 2nd floor of a 1950’s modernist apartment building in the sought after Sydney Lower North Shore suburb of Mosman, this apartments only bathroom was in dire need of a lift. The building itself well kept with features of oversized windows/sliding doors overlooking lovely gardens, concrete slab cantilevers, great orientation for capturing the sun and those sleek 50’s modern lines.
It is home to Stephen & Karen, a professional couple who renovated the interior of the apartment except for the lone, very outdated bathroom. That was still stuck in the 50’s – they saved the best till last.
Structural Challenges
Very small room - 3.5 sq. metres;
Door, window and wall placement fixed;
Plumbing constraints due to single skin brick walls and outdated pipes;
Low ceiling,
Inadequate lighting &
Poor fixture placement.
Client Requirements
Modern updated bathroom;
NO BATH required;
Clean lines reflecting the modernist architecture
Easy to clean, minimal grout;
Maximize storage, niche and
Good lighting
Design Statement
You could not swing a cat in there! Function and efficiency of flow is paramount with small spaces and ensuring there was a single transition area was on top of the designer’s mind. The bathroom had to be easy to use, and the lines had to be clean and minimal to compliment the 1950’s architecture (and to make this tiny space feel bigger than it actual was). As the bath was not used regularly, it was the first item to be removed. This freed up floor space and enhanced the flow as considered above.
Due to the thin nature of the walls and plumbing constraints, the designer built up the wall (basin elevation) in parts to allow the plumbing to be reconfigured. This added depth also allowed for ample recessed overhead mirrored wall storage and a niche to be built into the shower. As the overhead units provided enough storage the basin was wall hung with no storage under. This coupled with the large format light coloured tiles gave the small room the feeling of space it required. The oversized tiles are effortless to clean, as is the solid surface material of the washbasin. The lighting is also enhanced by these materials and therefore kept quite simple. LEDS are fixed above and below the joinery and also a sensor activated LED light was added under the basin to offer a touch a tech to the owners. The renovation of this bathroom is the final piece to complete this apartment reno, and as such this 50’s wonder is ready to live on in true modern style.
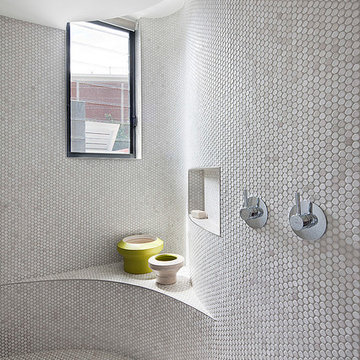
Shannon McGrath
Inspiration for a large contemporary ensuite bathroom in Melbourne with a wall-mounted sink, flat-panel cabinets, medium wood cabinets, solid surface worktops, a walk-in shower, a wall mounted toilet, white tiles, mosaic tiles, beige walls and mosaic tile flooring.
Inspiration for a large contemporary ensuite bathroom in Melbourne with a wall-mounted sink, flat-panel cabinets, medium wood cabinets, solid surface worktops, a walk-in shower, a wall mounted toilet, white tiles, mosaic tiles, beige walls and mosaic tile flooring.
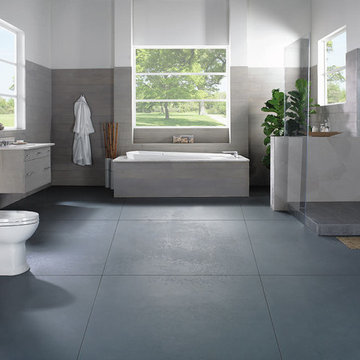
Design ideas for a large modern ensuite bathroom in Dallas with a built-in bath, a walk-in shower, a one-piece toilet, an integrated sink, flat-panel cabinets, beige cabinets, grey tiles, cement tiles, grey walls, concrete flooring, solid surface worktops, grey floors and an open shower.
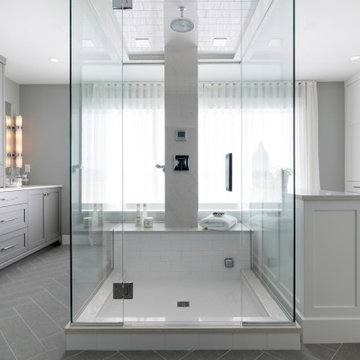
Inspiration for a large classic ensuite bathroom in Minneapolis with shaker cabinets, grey cabinets, a freestanding bath, a walk-in shower, a one-piece toilet, grey walls, porcelain flooring, a submerged sink, solid surface worktops, grey floors, a hinged door, white worktops, a shower bench, double sinks and a built in vanity unit.

Wet Rooms Perth, Perth Wet Room Renovations, Mount Claremont Bathroom Renovations, Marble Fish Scale Feature Wall, Arch Mirrors, Wall Hung Hamptons Vanity
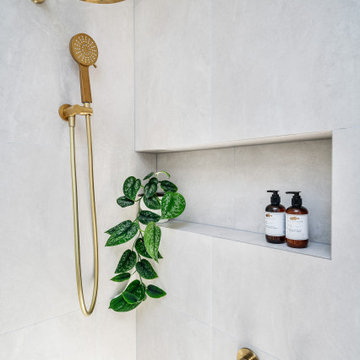
Ample light with custom skylight. Hand made timber vanity and recessed shaving cabinet with gold tapware and accessories. Bath and shower niche with mosaic tiles vertical stack brick bond gloss
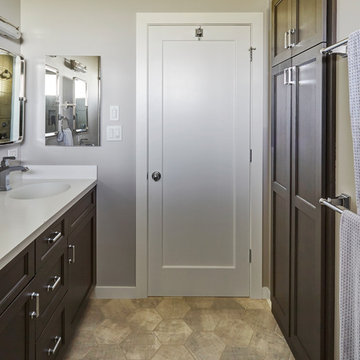
Mike Kaskel Photography
Inspiration for a medium sized traditional ensuite bathroom in San Francisco with shaker cabinets, dark wood cabinets, a walk-in shower, a two-piece toilet, grey tiles, ceramic tiles, white walls, porcelain flooring, an integrated sink, solid surface worktops, multi-coloured floors, an open shower and white worktops.
Inspiration for a medium sized traditional ensuite bathroom in San Francisco with shaker cabinets, dark wood cabinets, a walk-in shower, a two-piece toilet, grey tiles, ceramic tiles, white walls, porcelain flooring, an integrated sink, solid surface worktops, multi-coloured floors, an open shower and white worktops.
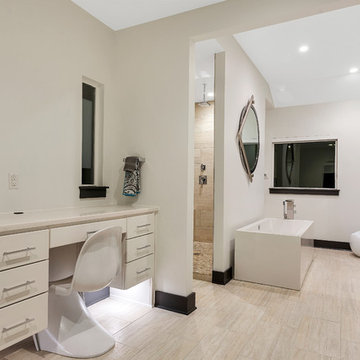
This is an example of an expansive contemporary ensuite bathroom in Austin with flat-panel cabinets, white cabinets, a freestanding bath, a walk-in shower, beige tiles, porcelain tiles, white walls, porcelain flooring and solid surface worktops.
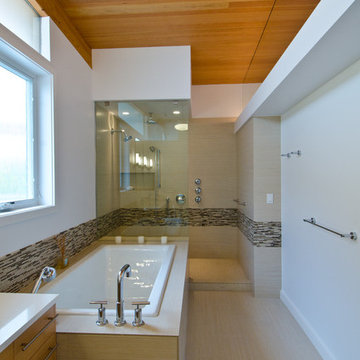
Custom Contemporary Home in a Northwest Modern Style utilizing warm natural materials such as cedar rainscreen siding, douglas fir beams, ceilings and cabinetry to soften the hard edges and clean lines generated with durable materials such as quartz counters, porcelain tile floors, custom steel railings and cast-in-place concrete hardscapes.
Photographs by Miguel Edwards
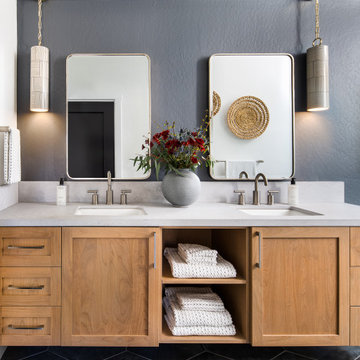
Design ideas for a medium sized modern ensuite bathroom in San Francisco with shaker cabinets, light wood cabinets, a walk-in shower, a two-piece toilet, grey tiles, porcelain tiles, grey walls, porcelain flooring, a submerged sink, solid surface worktops, grey floors, an open shower, grey worktops, double sinks and a vaulted ceiling.
Bathroom with a Walk-in Shower and Solid Surface Worktops Ideas and Designs
5

 Shelves and shelving units, like ladder shelves, will give you extra space without taking up too much floor space. Also look for wire, wicker or fabric baskets, large and small, to store items under or next to the sink, or even on the wall.
Shelves and shelving units, like ladder shelves, will give you extra space without taking up too much floor space. Also look for wire, wicker or fabric baskets, large and small, to store items under or next to the sink, or even on the wall.  The sink, the mirror, shower and/or bath are the places where you might want the clearest and strongest light. You can use these if you want it to be bright and clear. Otherwise, you might want to look at some soft, ambient lighting in the form of chandeliers, short pendants or wall lamps. You could use accent lighting around your bath in the form to create a tranquil, spa feel, as well.
The sink, the mirror, shower and/or bath are the places where you might want the clearest and strongest light. You can use these if you want it to be bright and clear. Otherwise, you might want to look at some soft, ambient lighting in the form of chandeliers, short pendants or wall lamps. You could use accent lighting around your bath in the form to create a tranquil, spa feel, as well. 