Bathroom with a Walk-in Shower and Solid Surface Worktops Ideas and Designs
Refine by:
Budget
Sort by:Popular Today
161 - 180 of 5,788 photos
Item 1 of 3
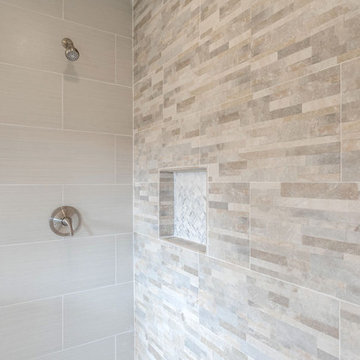
David Sibbitt
This is an example of a large midcentury ensuite bathroom in Tampa with a trough sink, flat-panel cabinets, dark wood cabinets, solid surface worktops, a freestanding bath, a walk-in shower, a one-piece toilet, multi-coloured tiles, stone tiles, beige walls and porcelain flooring.
This is an example of a large midcentury ensuite bathroom in Tampa with a trough sink, flat-panel cabinets, dark wood cabinets, solid surface worktops, a freestanding bath, a walk-in shower, a one-piece toilet, multi-coloured tiles, stone tiles, beige walls and porcelain flooring.

The client needed an additional shower room upstairs as the only family bathroom was two storeys down in the basement. At first glance, it appeared almost an impossible task. After much consideration, the only way to achieve this was to transform the existing WC by moving a wall and "stealing" a little unused space from the nursery to accommodate the shower and leave enough room for shower and the toilet pan. The corner stack was removed and capped to make room for the vanity.
White metro wall tiles and black slate floor, paired with the clean geometric lines of the shower screen made the room appear larger. This effect was further enhanced by a full-height custom mirror wall opposite the mirrored bathroom cabinet. The heated floor was fitted under the modern slate floor tiles for added luxury. Spotlights and soft dimmable cabinet lights were used to create different levels of illumination.
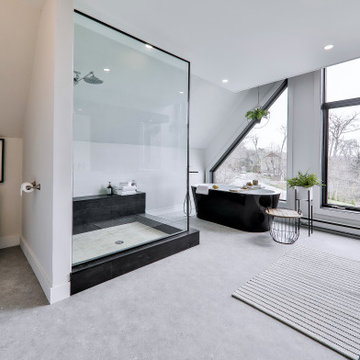
designer Lyne Brunet
Design ideas for a traditional ensuite bathroom in Montreal with shaker cabinets, black cabinets, a freestanding bath, a walk-in shower, a one-piece toilet, beige tiles, white walls, concrete flooring, a built-in sink, solid surface worktops, grey floors, an open shower, white worktops, a shower bench, double sinks and a freestanding vanity unit.
Design ideas for a traditional ensuite bathroom in Montreal with shaker cabinets, black cabinets, a freestanding bath, a walk-in shower, a one-piece toilet, beige tiles, white walls, concrete flooring, a built-in sink, solid surface worktops, grey floors, an open shower, white worktops, a shower bench, double sinks and a freestanding vanity unit.
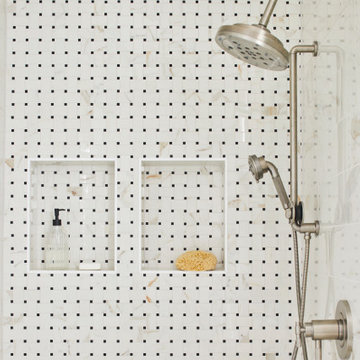
Our Ridgewood Estate project is a new build custom home located on acreage with a lake. It is filled with luxurious materials and family friendly details.
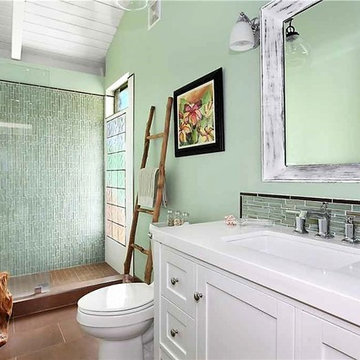
Island inspired baths for busy family on the island of Kauai. Inspiration: Ocean, Lava, Red Dirt and Sunsets
This is an example of a medium sized world-inspired ensuite bathroom in Hawaii with shaker cabinets, white cabinets, a walk-in shower, a one-piece toilet, green tiles, glass tiles, green walls, porcelain flooring, a submerged sink, solid surface worktops, brown floors, an open shower and white worktops.
This is an example of a medium sized world-inspired ensuite bathroom in Hawaii with shaker cabinets, white cabinets, a walk-in shower, a one-piece toilet, green tiles, glass tiles, green walls, porcelain flooring, a submerged sink, solid surface worktops, brown floors, an open shower and white worktops.
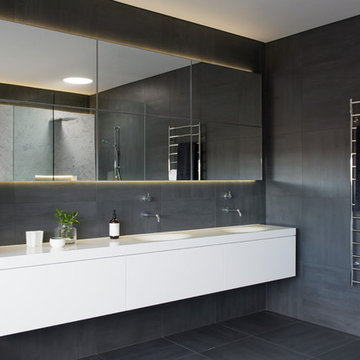
Design ideas for a large contemporary ensuite bathroom in Sydney with an integrated sink, freestanding cabinets, white cabinets, solid surface worktops, a freestanding bath, a walk-in shower, a one-piece toilet, grey tiles, ceramic tiles, grey walls and ceramic flooring.
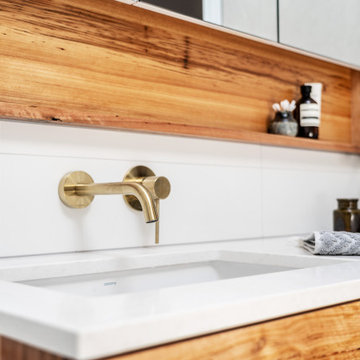
Ample light with custom skylight. Hand made timber vanity and recessed shaving cabinet with gold tapware and accessories. Bath and shower niche with mosaic tiles vertical stack brick bond gloss
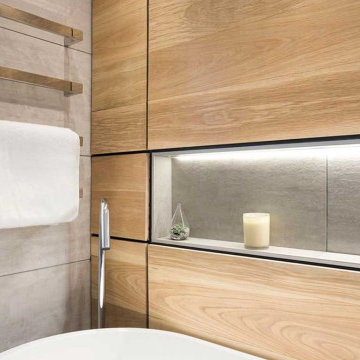
Medium sized scandi family bathroom in London with flat-panel cabinets, light wood cabinets, a freestanding bath, a walk-in shower, a one-piece toilet, brown tiles, wood-effect tiles, grey walls, ceramic flooring, a console sink, solid surface worktops, grey floors, an open shower, white worktops, a single sink and a freestanding vanity unit.
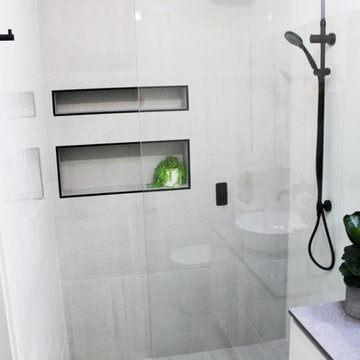
Grey Bathrooms, Black Tapware, Wall Mounted Mixer, Double Shower Niche, Double Shower Recess, Black Trim Shower Recess, Vessel Basin, Mirror Cabinet, Charcoal Mirror Cabinet, Small Ensuite, Walk In Shower, Black Shower Combo
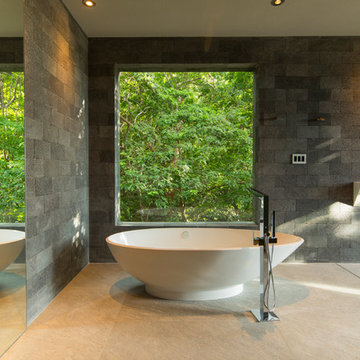
The master bath at Casa Magayon was designed to bring the natural landscape of the tropical jungle into the bathroom. The large picture window frames the evergreen tree as a backdrop to the stunning white Victoria + Albert Napoli tub and contrasts with the dark grey of the natural lava stone.
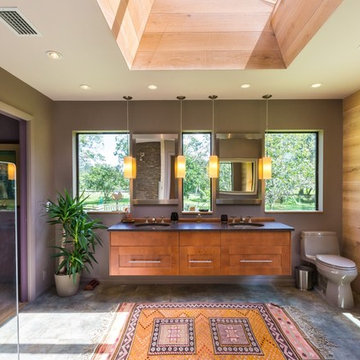
This was a very modern and earthy addition we did. Modern with all of the straight lines and edges, and then earthy with all of the wood and colors that were used in this project. This is definitely a favorite of ours.
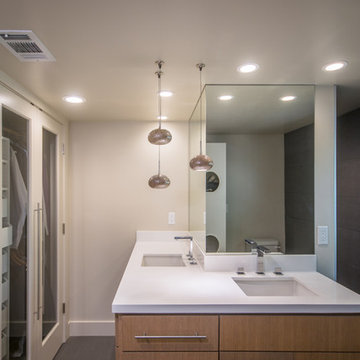
Creating a unique space while designing with in specific parameter formed the layout of this master bathroom. When this bathroom was renovated the goal was to keep all fixtures in the same place while adding functional closet space. The double vanities wrap the walk-in shower. the same tile was used through out to keep the space clean and uniform.
Photo by:Zephyr McIntyre

This Waukesha bathroom remodel was unique because the homeowner needed wheelchair accessibility. We designed a beautiful master bathroom and met the client’s ADA bathroom requirements.
Original Space
The old bathroom layout was not functional or safe. The client could not get in and out of the shower or maneuver around the vanity or toilet. The goal of this project was ADA accessibility.
ADA Bathroom Requirements
All elements of this bathroom and shower were discussed and planned. Every element of this Waukesha master bathroom is designed to meet the unique needs of the client. Designing an ADA bathroom requires thoughtful consideration of showering needs.
Open Floor Plan – A more open floor plan allows for the rotation of the wheelchair. A 5-foot turning radius allows the wheelchair full access to the space.
Doorways – Sliding barn doors open with minimal force. The doorways are 36” to accommodate a wheelchair.
Curbless Shower – To create an ADA shower, we raised the sub floor level in the bedroom. There is a small rise at the bedroom door and the bathroom door. There is a seamless transition to the shower from the bathroom tile floor.
Grab Bars – Decorative grab bars were installed in the shower, next to the toilet and next to the sink (towel bar).
Handheld Showerhead – The handheld Delta Palm Shower slips over the hand for easy showering.
Shower Shelves – The shower storage shelves are minimalistic and function as handhold points.
Non-Slip Surface – Small herringbone ceramic tile on the shower floor prevents slipping.
ADA Vanity – We designed and installed a wheelchair accessible bathroom vanity. It has clearance under the cabinet and insulated pipes.
Lever Faucet – The faucet is offset so the client could reach it easier. We installed a lever operated faucet that is easy to turn on/off.
Integrated Counter/Sink – The solid surface counter and sink is durable and easy to clean.
ADA Toilet – The client requested a bidet toilet with a self opening and closing lid. ADA bathroom requirements for toilets specify a taller height and more clearance.
Heated Floors – WarmlyYours heated floors add comfort to this beautiful space.
Linen Cabinet – A custom linen cabinet stores the homeowners towels and toiletries.
Style
The design of this bathroom is light and airy with neutral tile and simple patterns. The cabinetry matches the existing oak woodwork throughout the home.
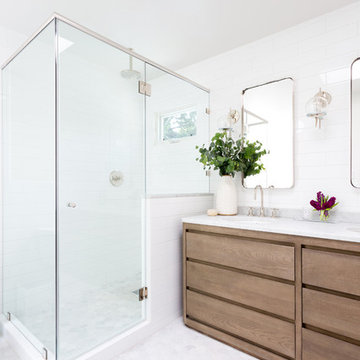
Amy Bartlam
This is an example of a large modern ensuite bathroom in New York with flat-panel cabinets, medium wood cabinets, a corner bath, a walk-in shower, a one-piece toilet, white tiles, stone tiles, white walls, mosaic tile flooring, a built-in sink, solid surface worktops, white floors and an open shower.
This is an example of a large modern ensuite bathroom in New York with flat-panel cabinets, medium wood cabinets, a corner bath, a walk-in shower, a one-piece toilet, white tiles, stone tiles, white walls, mosaic tile flooring, a built-in sink, solid surface worktops, white floors and an open shower.
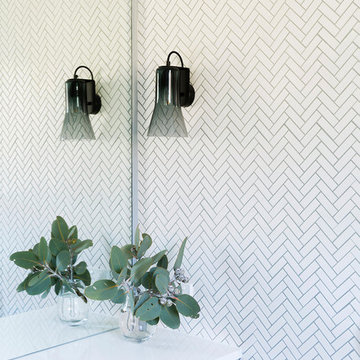
Elizabeth Schiavello Photography
Design ideas for a small contemporary ensuite bathroom in Melbourne with white cabinets, a walk-in shower, a one-piece toilet, white tiles, cement tiles, white walls, porcelain flooring, an integrated sink and solid surface worktops.
Design ideas for a small contemporary ensuite bathroom in Melbourne with white cabinets, a walk-in shower, a one-piece toilet, white tiles, cement tiles, white walls, porcelain flooring, an integrated sink and solid surface worktops.
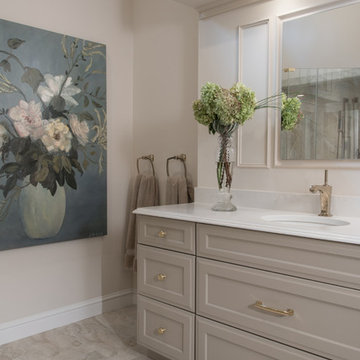
Anne Matheis
Inspiration for a medium sized classic ensuite bathroom in St Louis with raised-panel cabinets, white cabinets, a corner bath, a walk-in shower, a one-piece toilet, white tiles, stone slabs, beige walls, marble flooring, a built-in sink and solid surface worktops.
Inspiration for a medium sized classic ensuite bathroom in St Louis with raised-panel cabinets, white cabinets, a corner bath, a walk-in shower, a one-piece toilet, white tiles, stone slabs, beige walls, marble flooring, a built-in sink and solid surface worktops.
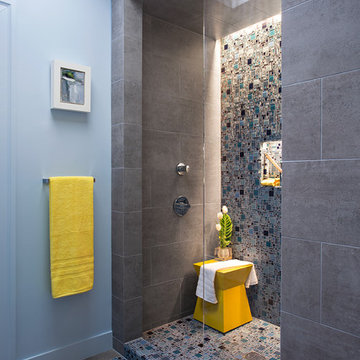
The David Hockney 1978 art piece Swimming Pool with Reflection inspired this California-cool bathroom. Watery-blue glass mosaic tile spills down the shower wall and out onto the concrete-gray tile floor in puddles. The custom back-painted glass vanity floats on the blue walls and is anchored by a chrome Kohler faucet, adding a modern sophistication to this fun space perfect for a young boy.
Mariko Reed Photography
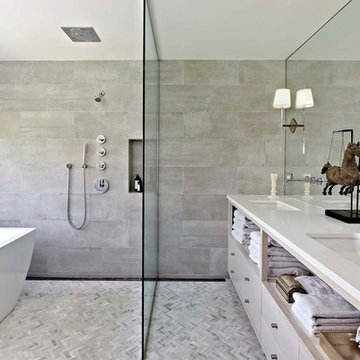
This is an example of a large modern ensuite bathroom in New York with flat-panel cabinets, beige cabinets, a freestanding bath, a walk-in shower, beige tiles, ceramic tiles, grey walls, concrete flooring, a submerged sink and solid surface worktops.
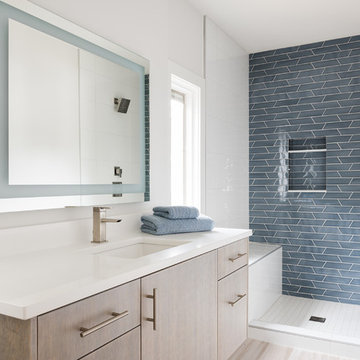
This is an example of a medium sized contemporary shower room bathroom in Salt Lake City with flat-panel cabinets, light wood cabinets, a walk-in shower, white tiles, ceramic tiles, white walls, light hardwood flooring, a submerged sink, solid surface worktops, beige floors, an open shower and white worktops.
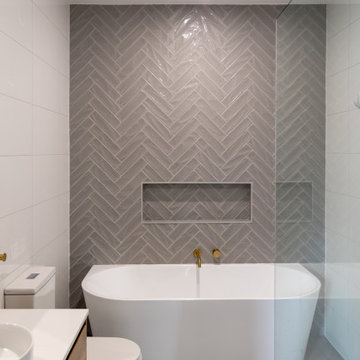
Small modern family bathroom in Melbourne with flat-panel cabinets, medium wood cabinets, a freestanding bath, a walk-in shower, a two-piece toilet, white tiles, porcelain tiles, white walls, porcelain flooring, a vessel sink, solid surface worktops, grey floors, an open shower, white worktops, a wall niche, a single sink, a floating vanity unit and a vaulted ceiling.
Bathroom with a Walk-in Shower and Solid Surface Worktops Ideas and Designs
9

 Shelves and shelving units, like ladder shelves, will give you extra space without taking up too much floor space. Also look for wire, wicker or fabric baskets, large and small, to store items under or next to the sink, or even on the wall.
Shelves and shelving units, like ladder shelves, will give you extra space without taking up too much floor space. Also look for wire, wicker or fabric baskets, large and small, to store items under or next to the sink, or even on the wall.  The sink, the mirror, shower and/or bath are the places where you might want the clearest and strongest light. You can use these if you want it to be bright and clear. Otherwise, you might want to look at some soft, ambient lighting in the form of chandeliers, short pendants or wall lamps. You could use accent lighting around your bath in the form to create a tranquil, spa feel, as well.
The sink, the mirror, shower and/or bath are the places where you might want the clearest and strongest light. You can use these if you want it to be bright and clear. Otherwise, you might want to look at some soft, ambient lighting in the form of chandeliers, short pendants or wall lamps. You could use accent lighting around your bath in the form to create a tranquil, spa feel, as well. 