Bathroom with a Wall Mounted Toilet and a Vaulted Ceiling Ideas and Designs
Refine by:
Budget
Sort by:Popular Today
1 - 20 of 521 photos
Item 1 of 3

DHV Architects have designed the new second floor at this large detached house in Henleaze, Bristol. The brief was to fit a generous master bedroom and a high end bathroom into the loft space. Crittall style glazing combined with mono chromatic colours create a sleek contemporary feel. A large rear dormer with an oversized window make the bedroom light and airy.

Design ideas for a contemporary ensuite bathroom in London with flat-panel cabinets, black cabinets, a freestanding bath, a built-in shower, a wall mounted toilet, mosaic tiles, white walls, wood-effect flooring, a vessel sink, marble worktops, beige floors, an open shower, white worktops, double sinks, a built in vanity unit and a vaulted ceiling.

Inspiration for a small contemporary ensuite bathroom in Surrey with flat-panel cabinets, white cabinets, a wall mounted toilet, beige tiles, beige walls, ceramic flooring, grey floors, a hinged door, a single sink, a floating vanity unit, a vaulted ceiling, mosaic tiles and a console sink.

Inspiration for a small contemporary ensuite bathroom in Sydney with flat-panel cabinets, black cabinets, a built-in bath, a shower/bath combination, a wall mounted toilet, grey tiles, ceramic tiles, grey walls, ceramic flooring, a vessel sink, wooden worktops, grey floors, brown worktops, a wall niche, a single sink, a built in vanity unit and a vaulted ceiling.

Small bohemian ensuite half tiled bathroom in Cornwall with white cabinets, a wall mounted toilet, blue tiles, ceramic tiles, multi-coloured walls, ceramic flooring, a wall-mounted sink, wooden worktops, blue floors, brown worktops, feature lighting, a single sink, a floating vanity unit and a vaulted ceiling.

A lovely bathroom, with brushed gold finishes, a sumptuous shower and enormous bath and a shower toilet. The tiles are not marble but a very large practical marble effect porcelain which is perfect for easy maintenance.

Design ideas for a large modern ensuite bathroom in Montreal with flat-panel cabinets, medium wood cabinets, a corner shower, a wall mounted toilet, black and white tiles, cement tiles, white walls, ceramic flooring, a submerged sink, engineered stone worktops, white floors, an open shower, white worktops, a single sink, a floating vanity unit and a vaulted ceiling.

The tiler did such an excellent job with the tiling details, and don't you just love the green paint?
Inspiration for a small contemporary grey and black ensuite half tiled bathroom with flat-panel cabinets, light wood cabinets, a freestanding bath, a walk-in shower, a wall mounted toilet, black tiles, porcelain tiles, green walls, a vessel sink, wooden worktops, black floors, an open shower, beige worktops, a feature wall, a single sink, a floating vanity unit, a vaulted ceiling and wood-effect flooring.
Inspiration for a small contemporary grey and black ensuite half tiled bathroom with flat-panel cabinets, light wood cabinets, a freestanding bath, a walk-in shower, a wall mounted toilet, black tiles, porcelain tiles, green walls, a vessel sink, wooden worktops, black floors, an open shower, beige worktops, a feature wall, a single sink, a floating vanity unit, a vaulted ceiling and wood-effect flooring.

Colorful tile brightens up an otherwise all white bath.
Inspiration for a medium sized midcentury family bathroom in Portland with freestanding cabinets, dark wood cabinets, an alcove bath, a built-in shower, a wall mounted toilet, white tiles, ceramic tiles, white walls, terrazzo flooring, a submerged sink, engineered stone worktops, white floors, a hinged door, white worktops, a single sink, a floating vanity unit and a vaulted ceiling.
Inspiration for a medium sized midcentury family bathroom in Portland with freestanding cabinets, dark wood cabinets, an alcove bath, a built-in shower, a wall mounted toilet, white tiles, ceramic tiles, white walls, terrazzo flooring, a submerged sink, engineered stone worktops, white floors, a hinged door, white worktops, a single sink, a floating vanity unit and a vaulted ceiling.

Design ideas for a medium sized modern grey and white ensuite bathroom in Phoenix with flat-panel cabinets, white cabinets, a walk-in shower, a wall mounted toilet, grey tiles, porcelain tiles, grey walls, porcelain flooring, a vessel sink, engineered stone worktops, grey floors, an open shower, grey worktops, a wall niche, double sinks, a floating vanity unit and a vaulted ceiling.

Small traditional ensuite bathroom in Melbourne with flat-panel cabinets, light wood cabinets, a walk-in shower, a wall mounted toilet, white tiles, ceramic tiles, white walls, terrazzo flooring, wooden worktops, an open shower, brown worktops, a wall niche, a single sink, a floating vanity unit and a vaulted ceiling.

This master en-suite is accessed via a few steps from the bedroom, so the perspective on the space was a tricky one when it came to design. With lots of natural light, the brief was to keep the space fresh and clean, but also relaxing and sumptuous. Previously, the space was fragmented and was in need of a cohesive design. By placing the shower in the eaves at one end and the bath at the other, it gave a sense of balance and flow to the space. This is truly a beautiful space that feels calm and collected when you walk in – the perfect antidote to the hustle and bustle of modern life.

Small contemporary ensuite bathroom in Auckland with flat-panel cabinets, light wood cabinets, a walk-in shower, a wall mounted toilet, black and white tiles, mosaic tiles, white walls, mosaic tile flooring, a vessel sink, wooden worktops, white floors, an open shower, beige worktops, an enclosed toilet, double sinks, a floating vanity unit and a vaulted ceiling.

Photo of a large contemporary ensuite bathroom in Denver with flat-panel cabinets, grey cabinets, a freestanding bath, a built-in shower, a wall mounted toilet, grey tiles, limestone tiles, white walls, limestone flooring, a submerged sink, engineered stone worktops, grey floors, a hinged door, white worktops, a shower bench, double sinks, a floating vanity unit and a vaulted ceiling.
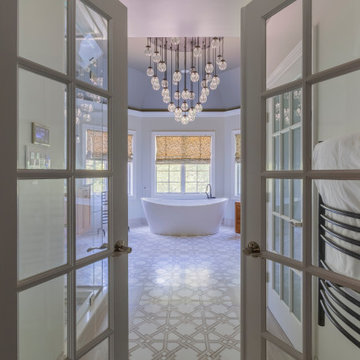
A large BainUltra tub at the back of this bathroom, seated near the windows. A beautiful RH chandelier is the focal point of this room as you enter.
Inspiration for an expansive traditional ensuite bathroom in New York with shaker cabinets, light wood cabinets, a freestanding bath, an alcove shower, a wall mounted toilet, grey tiles, marble tiles, beige walls, marble flooring, a submerged sink, engineered stone worktops, beige floors, a hinged door, grey worktops, an enclosed toilet, double sinks, a floating vanity unit and a vaulted ceiling.
Inspiration for an expansive traditional ensuite bathroom in New York with shaker cabinets, light wood cabinets, a freestanding bath, an alcove shower, a wall mounted toilet, grey tiles, marble tiles, beige walls, marble flooring, a submerged sink, engineered stone worktops, beige floors, a hinged door, grey worktops, an enclosed toilet, double sinks, a floating vanity unit and a vaulted ceiling.

This is an example of a large retro ensuite bathroom in San Francisco with flat-panel cabinets, light wood cabinets, a walk-in shower, a wall mounted toilet, blue tiles, metro tiles, white walls, ceramic flooring, an integrated sink, quartz worktops, grey floors, a sliding door, white worktops, a wall niche, a single sink, a floating vanity unit and a vaulted ceiling.
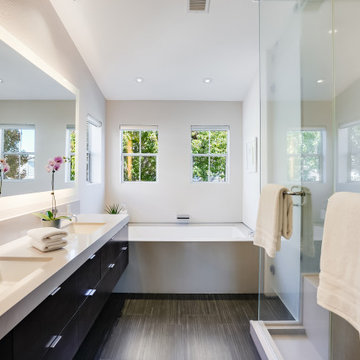
For a couple of young web developers buying their first home in Redwood Shores, we were hired to do a complete interior remodel of a cookie cutter house originally built in 1996. The original finishes looked more like the 80s than the 90s, consisting of raised-panel oak cabinets, 12 x 12 yellow-beige floor tiles, tile counters and brown-beige wall to wall carpeting. The kitchen and bathrooms were utterly basic and the doors, fireplace and TV niche were also very dated. We selected all new finishes in tones of gray and silver per our clients’ tastes and created new layouts for the kitchen and bathrooms. We also designed a custom accent wall for their TV (very important for gamers) and track-mounted sliding 3-Form resin doors to separate their living room from their office. To animate the two story living space we customized a Mizu pendant light by Terzani and in the kitchen we selected an accent wall of seamless Caesarstone, Fuscia lights designed by Achille Castiglioni (one of our favorite modernist pendants) and designed a two-level island and a drop-down ceiling accent “cloud: to coordinate with the color of the accent wall. The master bath features a minimalist bathtub and floating vanity, an internally lit Electric Mirror and Porcelanosa tile.
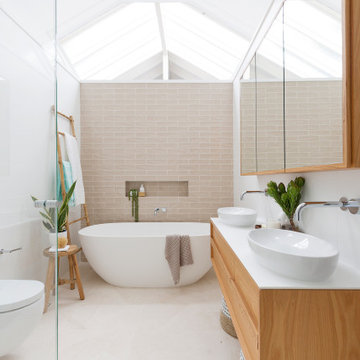
Photo of a large modern ensuite bathroom in Sydney with freestanding cabinets, brown cabinets, a freestanding bath, a corner shower, a wall mounted toilet, beige tiles, metro tiles, white walls, travertine flooring, a vessel sink, engineered stone worktops, beige floors, a hinged door, white worktops, a wall niche, double sinks, a floating vanity unit and a vaulted ceiling.
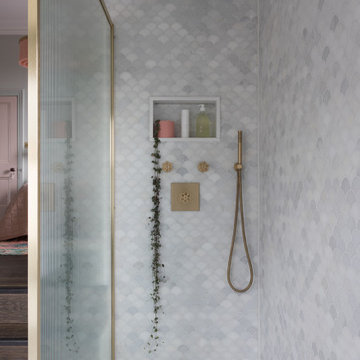
When the homeowners purchased this Victorian family home, this bathroom was originally a dressing room. With two beautiful large sash windows which have far-fetching views of the sea, it was immediately desired for a freestanding bath to be placed underneath the window so the views can be appreciated. This is truly a beautiful space that feels calm and collected when you walk in – the perfect antidote to the hustle and bustle of modern family life.
The bathroom is accessed from the main bedroom via a few steps. Honed marble hexagon tiles from Ca’Pietra adorn the floor and the Victoria + Albert Amiata freestanding bath with its organic curves and elegant proportions sits in front of the sash window for an elegant impact and view from the bedroom.
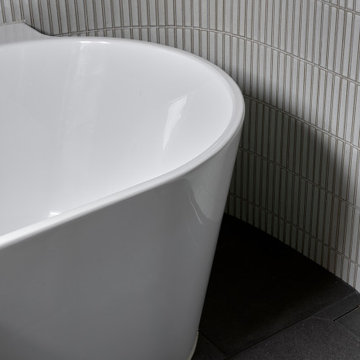
Ensuite bathing , contemplation and meditation. The bath was selected with curved ends to nestle into the curved feature wall, which splits to become a shower shelf.
Bathroom with a Wall Mounted Toilet and a Vaulted Ceiling Ideas and Designs
1

 Shelves and shelving units, like ladder shelves, will give you extra space without taking up too much floor space. Also look for wire, wicker or fabric baskets, large and small, to store items under or next to the sink, or even on the wall.
Shelves and shelving units, like ladder shelves, will give you extra space without taking up too much floor space. Also look for wire, wicker or fabric baskets, large and small, to store items under or next to the sink, or even on the wall.  The sink, the mirror, shower and/or bath are the places where you might want the clearest and strongest light. You can use these if you want it to be bright and clear. Otherwise, you might want to look at some soft, ambient lighting in the form of chandeliers, short pendants or wall lamps. You could use accent lighting around your bath in the form to create a tranquil, spa feel, as well.
The sink, the mirror, shower and/or bath are the places where you might want the clearest and strongest light. You can use these if you want it to be bright and clear. Otherwise, you might want to look at some soft, ambient lighting in the form of chandeliers, short pendants or wall lamps. You could use accent lighting around your bath in the form to create a tranquil, spa feel, as well. 