Bathroom with a Wall Mounted Toilet and a Wall-Mounted Sink Ideas and Designs
Refine by:
Budget
Sort by:Popular Today
141 - 160 of 7,523 photos
Item 1 of 3
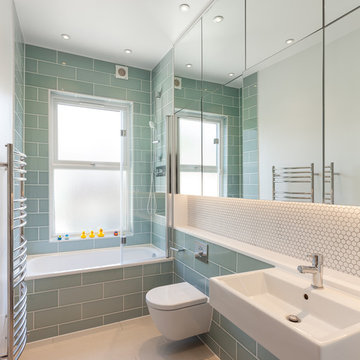
Peter Landers
Inspiration for a classic bathroom in London with flat-panel cabinets, a built-in bath, a shower/bath combination, a wall mounted toilet, green tiles, ceramic tiles, ceramic flooring, a wall-mounted sink, beige floors and a hinged door.
Inspiration for a classic bathroom in London with flat-panel cabinets, a built-in bath, a shower/bath combination, a wall mounted toilet, green tiles, ceramic tiles, ceramic flooring, a wall-mounted sink, beige floors and a hinged door.

This family bathroom holds atmosphere and warmth created using different textures, ambient and feature lighting. Not only is it beautiful space but also quite functional. The shower hand hose was made long enough for our client to clean the bath area. A glass panel contains the wet-room area and also leaves the length of the room uninterrupted.
Thomas Cleary
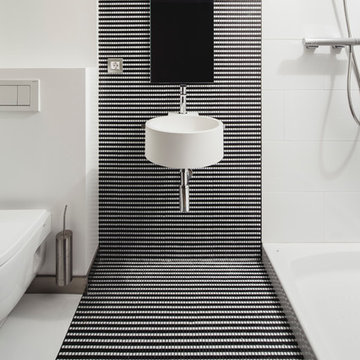
This is an example of a medium sized contemporary shower room bathroom in Barcelona with a wall-mounted sink, a walk-in shower, a wall mounted toilet, multi-coloured tiles, white walls, ceramic flooring and an open shower.
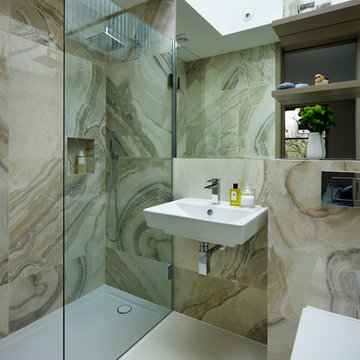
We've used porcelain tiles on the walls that look just like real onyx. This together with frameless shower glass and wall hung sanitaryware make this simple bathroom absolutely beautiful. A roof light above brings in masses of light which is bounced around by the wall of mirror. Floating shelves enable decorative accessories and a place for guests to put their toiletries.
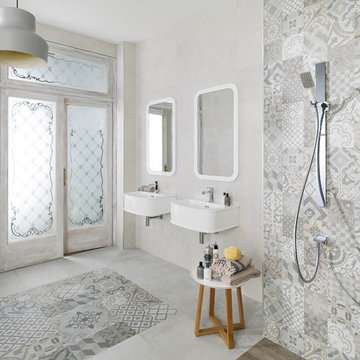
This picture belongs to Porcelanosa. The products used are:
Dover Antique 31,6x90 (A)
Dover Caliza 31,6x90 (A)
Design ideas for a medium sized contemporary shower room bathroom in London with a wall-mounted sink, a wall mounted toilet, beige tiles, porcelain tiles, beige walls, porcelain flooring and a walk-in shower.
Design ideas for a medium sized contemporary shower room bathroom in London with a wall-mounted sink, a wall mounted toilet, beige tiles, porcelain tiles, beige walls, porcelain flooring and a walk-in shower.
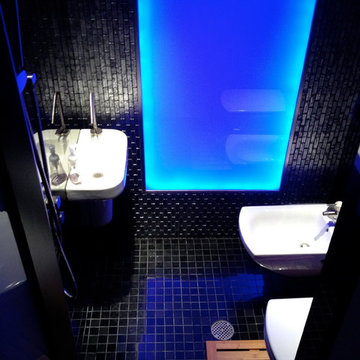
Wall hung duravit toilet and bidet. Entire bathroom is also a shower. Very European. Glass wall also allows natural light to enter.
Inspiration for a small modern shower room bathroom in New York with a wall-mounted sink, a shower/bath combination, a wall mounted toilet, black tiles, glass tiles and black walls.
Inspiration for a small modern shower room bathroom in New York with a wall-mounted sink, a shower/bath combination, a wall mounted toilet, black tiles, glass tiles and black walls.
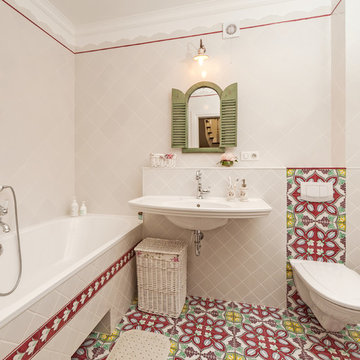
Design ideas for a mediterranean ensuite bathroom in Moscow with an alcove bath, a shower/bath combination, a wall mounted toilet, beige tiles, multi-coloured tiles and a wall-mounted sink.
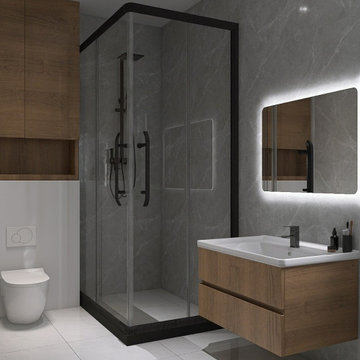
Ванная комната с подвесной тумбой с раковиной для удобной уборки помещения, подвесной унитаз с и нталяцией и душ строительного исполнения с раздвижными дверями.
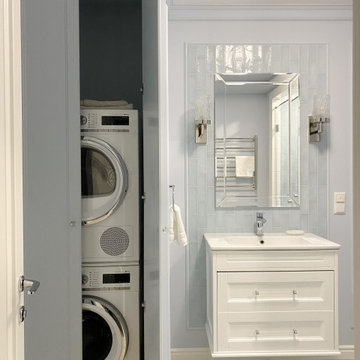
Трехкомнатная квартира на Мичуринском проспекте в Москве.
Стиль - современная классика. На полу инженерная доска Coswic; мрамор, оставшийся от прежнего ремонта. На стенах краска. Двери, встроенная мебель московских фабрик.

Compact shower room with terrazzo tiles, builting storage, cement basin, black brassware mirrored cabinets
Inspiration for a small eclectic shower room bathroom in Sussex with beaded cabinets, orange cabinets, a walk-in shower, a wall mounted toilet, grey tiles, ceramic tiles, grey walls, terrazzo flooring, a wall-mounted sink, concrete worktops, orange floors, a hinged door, orange worktops, a single sink and a floating vanity unit.
Inspiration for a small eclectic shower room bathroom in Sussex with beaded cabinets, orange cabinets, a walk-in shower, a wall mounted toilet, grey tiles, ceramic tiles, grey walls, terrazzo flooring, a wall-mounted sink, concrete worktops, orange floors, a hinged door, orange worktops, a single sink and a floating vanity unit.
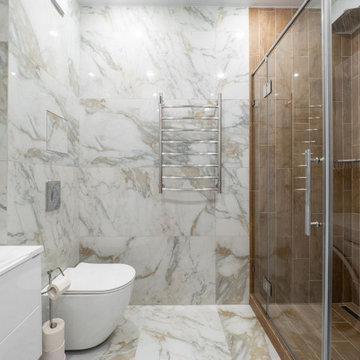
Санузел.
Photo of a small contemporary shower room bathroom in Other with flat-panel cabinets, white cabinets, a corner shower, a wall mounted toilet, multi-coloured tiles, porcelain tiles, multi-coloured walls, porcelain flooring, a wall-mounted sink, solid surface worktops, white floors, a hinged door, white worktops, a laundry area, a single sink and a floating vanity unit.
Photo of a small contemporary shower room bathroom in Other with flat-panel cabinets, white cabinets, a corner shower, a wall mounted toilet, multi-coloured tiles, porcelain tiles, multi-coloured walls, porcelain flooring, a wall-mounted sink, solid surface worktops, white floors, a hinged door, white worktops, a laundry area, a single sink and a floating vanity unit.
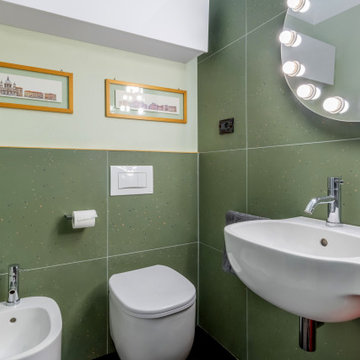
Bagno contemporaneo di dimensioni ridotte ma comodo e funzionale. Grande vano doccia con box doccia scorrevole con profili minimal. A pavimento parquet industriale tinto scuro, alle pareti grandi lastre gres puntinato verde.
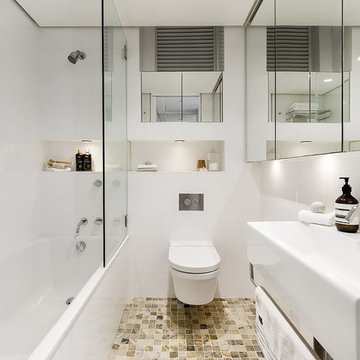
Design ideas for a contemporary shower room bathroom in Sydney with a shower/bath combination, a wall mounted toilet, white tiles, white walls, a wall-mounted sink, brown floors, an open shower and white worktops.
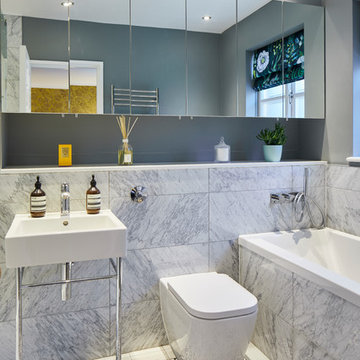
Chris Snook
Inspiration for an eclectic bathroom in London with a built-in bath, a wall mounted toilet, grey tiles, white tiles, grey walls, a wall-mounted sink and grey floors.
Inspiration for an eclectic bathroom in London with a built-in bath, a wall mounted toilet, grey tiles, white tiles, grey walls, a wall-mounted sink and grey floors.
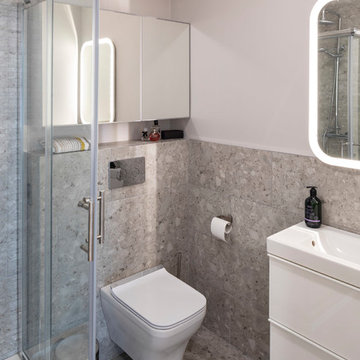
Small contemporary shower room bathroom in Dublin with flat-panel cabinets, white cabinets, a corner shower, a wall mounted toilet, grey tiles, ceramic tiles, grey walls, ceramic flooring, a wall-mounted sink, tiled worktops, grey floors, a sliding door and grey worktops.
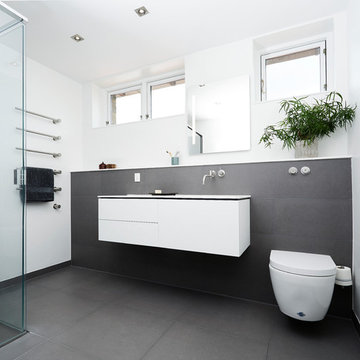
Design ideas for a medium sized scandi bathroom in Copenhagen with flat-panel cabinets, white cabinets, a wall mounted toilet, a wall-mounted sink and grey floors.
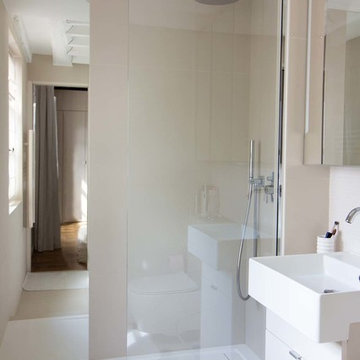
Photographie : Elisabeth ILIC
Design ideas for a small contemporary shower room bathroom in Paris with flat-panel cabinets, white cabinets, a walk-in shower, a wall mounted toilet, beige tiles, ceramic tiles, beige walls, ceramic flooring, a wall-mounted sink, white floors, white worktops, tiled worktops, a wall niche, a single sink and a floating vanity unit.
Design ideas for a small contemporary shower room bathroom in Paris with flat-panel cabinets, white cabinets, a walk-in shower, a wall mounted toilet, beige tiles, ceramic tiles, beige walls, ceramic flooring, a wall-mounted sink, white floors, white worktops, tiled worktops, a wall niche, a single sink and a floating vanity unit.

photos by Pedro Marti
This large light-filled open loft in the Tribeca neighborhood of New York City was purchased by a growing family to make into their family home. The loft, previously a lighting showroom, had been converted for residential use with the standard amenities but was entirely open and therefore needed to be reconfigured. One of the best attributes of this particular loft is its extremely large windows situated on all four sides due to the locations of neighboring buildings. This unusual condition allowed much of the rear of the space to be divided into 3 bedrooms/3 bathrooms, all of which had ample windows. The kitchen and the utilities were moved to the center of the space as they did not require as much natural lighting, leaving the entire front of the loft as an open dining/living area. The overall space was given a more modern feel while emphasizing it’s industrial character. The original tin ceiling was preserved throughout the loft with all new lighting run in orderly conduit beneath it, much of which is exposed light bulbs. In a play on the ceiling material the main wall opposite the kitchen was clad in unfinished, distressed tin panels creating a focal point in the home. Traditional baseboards and door casings were thrown out in lieu of blackened steel angle throughout the loft. Blackened steel was also used in combination with glass panels to create an enclosure for the office at the end of the main corridor; this allowed the light from the large window in the office to pass though while creating a private yet open space to work. The master suite features a large open bath with a sculptural freestanding tub all clad in a serene beige tile that has the feel of concrete. The kids bath is a fun play of large cobalt blue hexagon tile on the floor and rear wall of the tub juxtaposed with a bright white subway tile on the remaining walls. The kitchen features a long wall of floor to ceiling white and navy cabinetry with an adjacent 15 foot island of which half is a table for casual dining. Other interesting features of the loft are the industrial ladder up to the small elevated play area in the living room, the navy cabinetry and antique mirror clad dining niche, and the wallpapered powder room with antique mirror and blackened steel accessories.
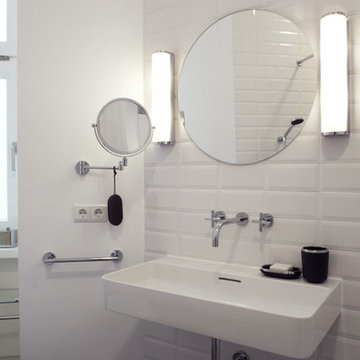
Die Farbigkeit des Raums wird durch die großformatigen, grauen Fliesen am Boden und die kleinformatigen, weißen Metrofliesen mit Facette im Wannen- und Waschtischbereich bestimmt.
Badewanne: Bette
Waschbecken: Laufen
WC: Toto
WC-Element: Geberit
Armaturen: Dornbracht
Spiegel: Zierath
Beleuchtung: Kundeneigentum
Vorhangsystem: Phos
Duschvorhang: LUIZ
Fliesen Boden: MUTINA
Fliesen Wand: Metrofliesen mit Facette 10x20cm
Fotos von Florian Goldmann
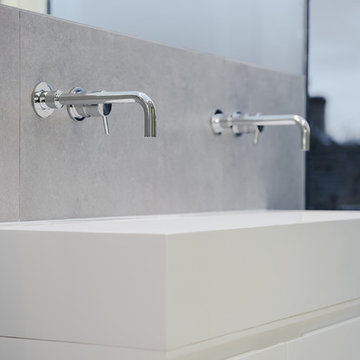
Design ideas for a small contemporary ensuite bathroom in London with flat-panel cabinets, white cabinets, a freestanding bath, a walk-in shower, a wall mounted toilet, beige tiles, porcelain tiles, beige walls, porcelain flooring, a wall-mounted sink, beige floors and an open shower.
Bathroom with a Wall Mounted Toilet and a Wall-Mounted Sink Ideas and Designs
8

 Shelves and shelving units, like ladder shelves, will give you extra space without taking up too much floor space. Also look for wire, wicker or fabric baskets, large and small, to store items under or next to the sink, or even on the wall.
Shelves and shelving units, like ladder shelves, will give you extra space without taking up too much floor space. Also look for wire, wicker or fabric baskets, large and small, to store items under or next to the sink, or even on the wall.  The sink, the mirror, shower and/or bath are the places where you might want the clearest and strongest light. You can use these if you want it to be bright and clear. Otherwise, you might want to look at some soft, ambient lighting in the form of chandeliers, short pendants or wall lamps. You could use accent lighting around your bath in the form to create a tranquil, spa feel, as well.
The sink, the mirror, shower and/or bath are the places where you might want the clearest and strongest light. You can use these if you want it to be bright and clear. Otherwise, you might want to look at some soft, ambient lighting in the form of chandeliers, short pendants or wall lamps. You could use accent lighting around your bath in the form to create a tranquil, spa feel, as well. 