Bathroom with a Wall Mounted Toilet and Beige Tiles Ideas and Designs
Refine by:
Budget
Sort by:Popular Today
161 - 180 of 8,873 photos
Item 1 of 3

Modern simple and practical bathroom with a friendy color combination and with nature accent.
Inspiration for a small contemporary shower room bathroom in Other with flat-panel cabinets, beige cabinets, a built-in shower, a wall mounted toilet, beige tiles, porcelain tiles, brown walls, porcelain flooring, a vessel sink, solid surface worktops, brown floors, an open shower, beige worktops, a single sink and a floating vanity unit.
Inspiration for a small contemporary shower room bathroom in Other with flat-panel cabinets, beige cabinets, a built-in shower, a wall mounted toilet, beige tiles, porcelain tiles, brown walls, porcelain flooring, a vessel sink, solid surface worktops, brown floors, an open shower, beige worktops, a single sink and a floating vanity unit.
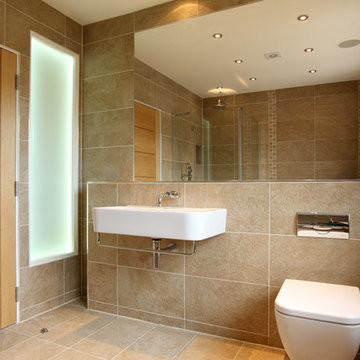
Design ideas for a medium sized modern ensuite wet room bathroom in London with a built-in bath, a wall mounted toilet, beige tiles, ceramic tiles, beige walls, a wall-mounted sink, tiled worktops, an open shower and beige worktops.

Marshall Evan Photography
Inspiration for a small contemporary bathroom in Columbus with flat-panel cabinets, dark wood cabinets, a wall mounted toilet, beige tiles, porcelain tiles, beige walls, porcelain flooring, an integrated sink, concrete worktops, beige floors, an open shower and grey worktops.
Inspiration for a small contemporary bathroom in Columbus with flat-panel cabinets, dark wood cabinets, a wall mounted toilet, beige tiles, porcelain tiles, beige walls, porcelain flooring, an integrated sink, concrete worktops, beige floors, an open shower and grey worktops.
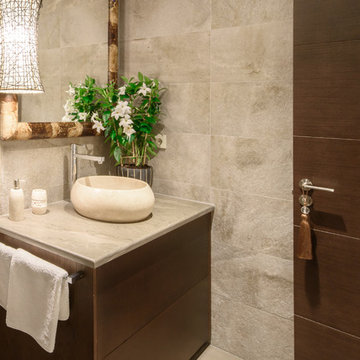
ALADECOR Interior Design Marbella
Design ideas for a medium sized world-inspired ensuite bathroom in Malaga with an alcove shower, a wall mounted toilet, beige tiles, marble tiles, beige walls, marble flooring, a vessel sink, marble worktops, beige floors, a hinged door and beige worktops.
Design ideas for a medium sized world-inspired ensuite bathroom in Malaga with an alcove shower, a wall mounted toilet, beige tiles, marble tiles, beige walls, marble flooring, a vessel sink, marble worktops, beige floors, a hinged door and beige worktops.
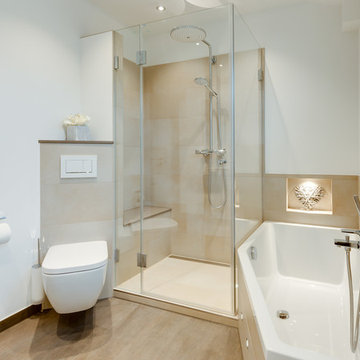
In der Dusche sorgt der integrierte Duschsitz für Sicherheit und Komfort. Die Duschsitzfläche wurde ebenso wie die Fensterbank und die Regalablage über dem WC aus stilvollem Quarzstein konzipiert.

Sempre su misura sono stati progettati anche i bagni e tutta la zona notte, e uno studio particolarmente attento in tutta casa è stato quello dell’illuminazione.
E’ venuta fuori un’Architettura d’Interni moderna, ma non cool, piuttosto accogliente, grazie al pavimento in rovere naturale a grandi doghe, e lo studio delle finiture e dei colori tutti orientati sui toni naturali.
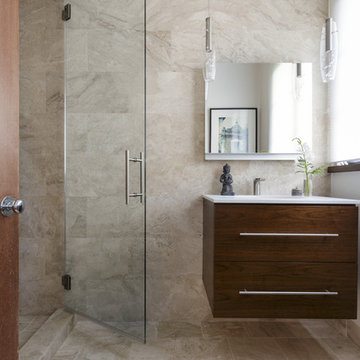
Ania Omski-Talwar
Location: Danville, CA, USA
The house was built in 1963 and is reinforced cinder block construction, unusual for California, which makes any renovation work trickier. The kitchen we replaced featured all maple cabinets and floors and pale pink countertops. With the remodel we didn’t change the layout, or any window/door openings. The cabinets may read as white, but they are actually cream with an antique glaze on a flat panel door. All countertops and backsplash are granite. The original copper hood was replaced by a custom one in zinc. Dark brick veneer fireplace is now covered in white limestone. The homeowners do a lot of entertaining, so even though the overall layout didn’t change, I knew just what needed to be done to improve function. The husband loves to cook and is beyond happy with his 6-burner stove.
https://www.houzz.com/ideabooks/90234951/list/zinc-range-hood-and-a-limestone-fireplace-create-a-timeless-look
davidduncanlivingston.com

At this place, there was a small hallway leading to the kitchen on the builder's plan. We moved the entrance to the living room and it gave us a chance to equip the bathroom with a shower.
We design interiors of homes and apartments worldwide. If you need well-thought and aesthetical interior, submit a request on the website.

Ванная в морском стиле
Large contemporary ensuite wet room bathroom in Moscow with all styles of cabinet, white cabinets, an alcove bath, a wall mounted toilet, beige tiles, porcelain tiles, beige walls, porcelain flooring, an integrated sink, multi-coloured floors, a hinged door, a single sink, a floating vanity unit, all types of ceiling and all types of wall treatment.
Large contemporary ensuite wet room bathroom in Moscow with all styles of cabinet, white cabinets, an alcove bath, a wall mounted toilet, beige tiles, porcelain tiles, beige walls, porcelain flooring, an integrated sink, multi-coloured floors, a hinged door, a single sink, a floating vanity unit, all types of ceiling and all types of wall treatment.
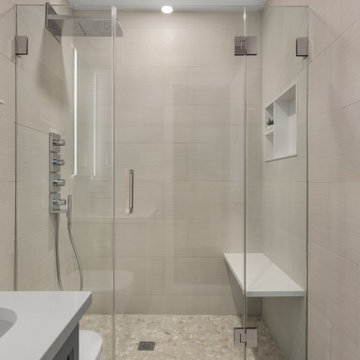
This is an example of a medium sized modern ensuite bathroom in New York with recessed-panel cabinets, grey cabinets, an alcove shower, a wall mounted toilet, beige tiles, ceramic tiles, ceramic flooring, a submerged sink, engineered stone worktops, beige floors, a hinged door, white worktops, a shower bench, a single sink and a freestanding vanity unit.
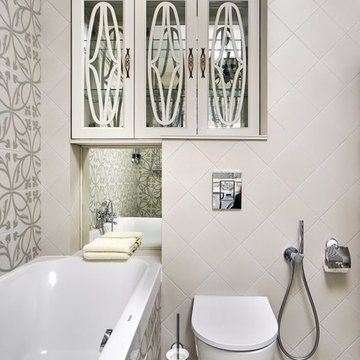
Лазарева Виктория
Лехтмец Елена
Inspiration for a traditional ensuite bathroom in Other with an alcove bath, a wall mounted toilet, grey tiles, beige tiles and beige floors.
Inspiration for a traditional ensuite bathroom in Other with an alcove bath, a wall mounted toilet, grey tiles, beige tiles and beige floors.

photos by Pedro Marti
This large light-filled open loft in the Tribeca neighborhood of New York City was purchased by a growing family to make into their family home. The loft, previously a lighting showroom, had been converted for residential use with the standard amenities but was entirely open and therefore needed to be reconfigured. One of the best attributes of this particular loft is its extremely large windows situated on all four sides due to the locations of neighboring buildings. This unusual condition allowed much of the rear of the space to be divided into 3 bedrooms/3 bathrooms, all of which had ample windows. The kitchen and the utilities were moved to the center of the space as they did not require as much natural lighting, leaving the entire front of the loft as an open dining/living area. The overall space was given a more modern feel while emphasizing it’s industrial character. The original tin ceiling was preserved throughout the loft with all new lighting run in orderly conduit beneath it, much of which is exposed light bulbs. In a play on the ceiling material the main wall opposite the kitchen was clad in unfinished, distressed tin panels creating a focal point in the home. Traditional baseboards and door casings were thrown out in lieu of blackened steel angle throughout the loft. Blackened steel was also used in combination with glass panels to create an enclosure for the office at the end of the main corridor; this allowed the light from the large window in the office to pass though while creating a private yet open space to work. The master suite features a large open bath with a sculptural freestanding tub all clad in a serene beige tile that has the feel of concrete. The kids bath is a fun play of large cobalt blue hexagon tile on the floor and rear wall of the tub juxtaposed with a bright white subway tile on the remaining walls. The kitchen features a long wall of floor to ceiling white and navy cabinetry with an adjacent 15 foot island of which half is a table for casual dining. Other interesting features of the loft are the industrial ladder up to the small elevated play area in the living room, the navy cabinetry and antique mirror clad dining niche, and the wallpapered powder room with antique mirror and blackened steel accessories.

Teri Fotheringham
Design ideas for a large contemporary ensuite bathroom in Denver with flat-panel cabinets, light wood cabinets, a freestanding bath, a double shower, a wall mounted toilet, beige tiles, limestone tiles, grey walls, porcelain flooring, a submerged sink, engineered stone worktops, white floors, a hinged door and white worktops.
Design ideas for a large contemporary ensuite bathroom in Denver with flat-panel cabinets, light wood cabinets, a freestanding bath, a double shower, a wall mounted toilet, beige tiles, limestone tiles, grey walls, porcelain flooring, a submerged sink, engineered stone worktops, white floors, a hinged door and white worktops.
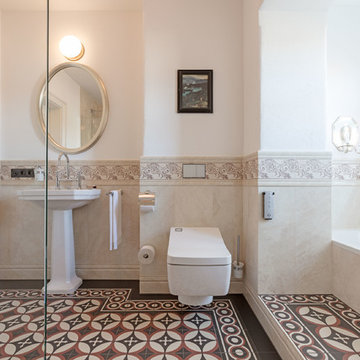
Alexander Bernhard, [architekturfotografie] 7tage
Design ideas for a large classic shower room bathroom in Munich with a built-in bath, a built-in shower, a wall mounted toilet, beige tiles, beige walls, a pedestal sink, beige floors, an open shower and ceramic flooring.
Design ideas for a large classic shower room bathroom in Munich with a built-in bath, a built-in shower, a wall mounted toilet, beige tiles, beige walls, a pedestal sink, beige floors, an open shower and ceramic flooring.
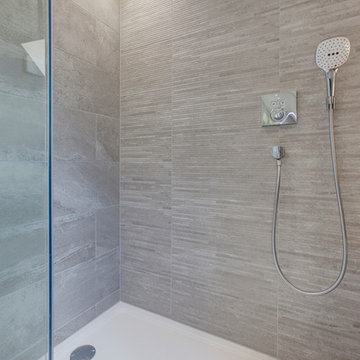
Adrian Richardson
Design ideas for a modern ensuite bathroom in Other with flat-panel cabinets, white cabinets, a freestanding bath, a walk-in shower, a wall mounted toilet, beige tiles, porcelain tiles, porcelain flooring, a built-in sink and tiled worktops.
Design ideas for a modern ensuite bathroom in Other with flat-panel cabinets, white cabinets, a freestanding bath, a walk-in shower, a wall mounted toilet, beige tiles, porcelain tiles, porcelain flooring, a built-in sink and tiled worktops.
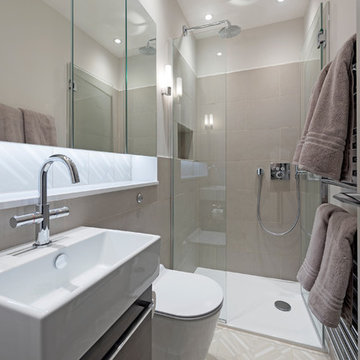
Family bathroom with patterned floor & niche tiles by Patricia Urquiola. Catalano sanitary and Hansgrohe brassware.
Photography: Pixangle
This is an example of a small victorian ensuite bathroom in London with flat-panel cabinets, a built-in shower, a wall mounted toilet, beige tiles, porcelain tiles, white walls, porcelain flooring, a wall-mounted sink, engineered stone worktops, multi-coloured floors and a hinged door.
This is an example of a small victorian ensuite bathroom in London with flat-panel cabinets, a built-in shower, a wall mounted toilet, beige tiles, porcelain tiles, white walls, porcelain flooring, a wall-mounted sink, engineered stone worktops, multi-coloured floors and a hinged door.
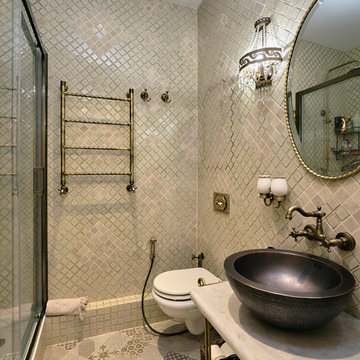
Архитектор: Нестерова Юлия
Фотограф: LifeStyleFoto Андрей Кочешков
This is an example of a small traditional shower room bathroom in Moscow with an alcove shower, a wall mounted toilet, beige tiles, travertine tiles, porcelain flooring, a vessel sink, marble worktops, beige floors and a sliding door.
This is an example of a small traditional shower room bathroom in Moscow with an alcove shower, a wall mounted toilet, beige tiles, travertine tiles, porcelain flooring, a vessel sink, marble worktops, beige floors and a sliding door.
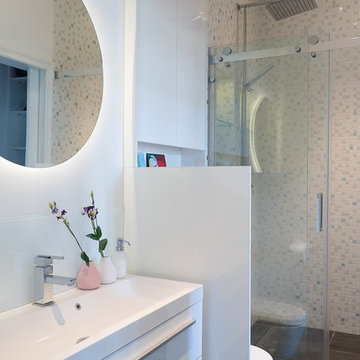
Pedro Malacas
Inspiration for a medium sized contemporary bathroom in Berlin with flat-panel cabinets, white cabinets, a wall mounted toilet, beige tiles, mosaic tiles, white walls, an integrated sink and a sliding door.
Inspiration for a medium sized contemporary bathroom in Berlin with flat-panel cabinets, white cabinets, a wall mounted toilet, beige tiles, mosaic tiles, white walls, an integrated sink and a sliding door.
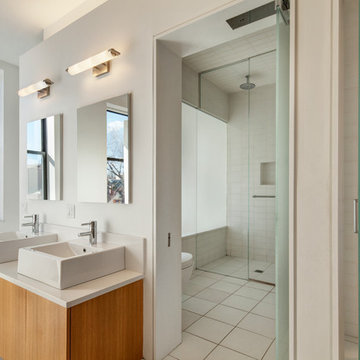
Darris Harris
Large contemporary ensuite wet room bathroom in Chicago with flat-panel cabinets, medium wood cabinets, a wall mounted toilet, beige tiles, white walls, ceramic flooring, a console sink, engineered stone worktops, beige floors and a sliding door.
Large contemporary ensuite wet room bathroom in Chicago with flat-panel cabinets, medium wood cabinets, a wall mounted toilet, beige tiles, white walls, ceramic flooring, a console sink, engineered stone worktops, beige floors and a sliding door.
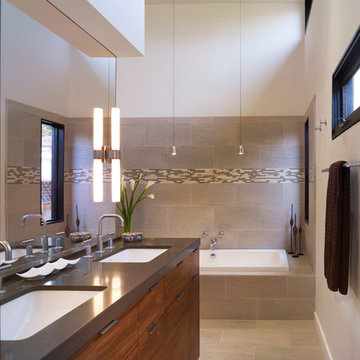
Benny Chan
Medium sized modern ensuite bathroom in Los Angeles with a submerged sink, freestanding cabinets, dark wood cabinets, engineered stone worktops, a built-in bath, a shower/bath combination, a wall mounted toilet, beige tiles, ceramic tiles, beige walls and ceramic flooring.
Medium sized modern ensuite bathroom in Los Angeles with a submerged sink, freestanding cabinets, dark wood cabinets, engineered stone worktops, a built-in bath, a shower/bath combination, a wall mounted toilet, beige tiles, ceramic tiles, beige walls and ceramic flooring.
Bathroom with a Wall Mounted Toilet and Beige Tiles Ideas and Designs
9

 Shelves and shelving units, like ladder shelves, will give you extra space without taking up too much floor space. Also look for wire, wicker or fabric baskets, large and small, to store items under or next to the sink, or even on the wall.
Shelves and shelving units, like ladder shelves, will give you extra space without taking up too much floor space. Also look for wire, wicker or fabric baskets, large and small, to store items under or next to the sink, or even on the wall.  The sink, the mirror, shower and/or bath are the places where you might want the clearest and strongest light. You can use these if you want it to be bright and clear. Otherwise, you might want to look at some soft, ambient lighting in the form of chandeliers, short pendants or wall lamps. You could use accent lighting around your bath in the form to create a tranquil, spa feel, as well.
The sink, the mirror, shower and/or bath are the places where you might want the clearest and strongest light. You can use these if you want it to be bright and clear. Otherwise, you might want to look at some soft, ambient lighting in the form of chandeliers, short pendants or wall lamps. You could use accent lighting around your bath in the form to create a tranquil, spa feel, as well. 