Bathroom with a Wall Mounted Toilet and Cement Tiles Ideas and Designs
Refine by:
Budget
Sort by:Popular Today
121 - 140 of 1,124 photos
Item 1 of 3
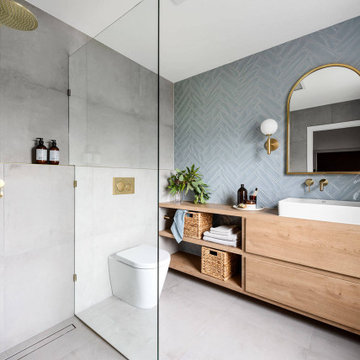
Photo of a medium sized modern shower room bathroom in Melbourne with flat-panel cabinets, light wood cabinets, a walk-in shower, a wall mounted toilet, blue tiles, cement tiles, grey walls, cement flooring, a vessel sink, wooden worktops, grey floors, an open shower, brown worktops, a wall niche, a single sink and a floating vanity unit.
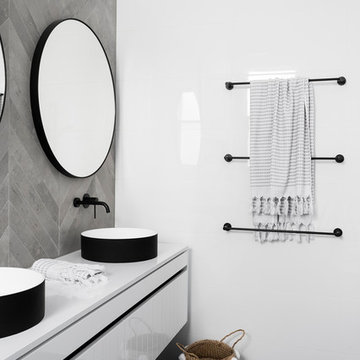
Design ideas for a medium sized contemporary ensuite wet room bathroom in Melbourne with flat-panel cabinets, white cabinets, a freestanding bath, a wall mounted toilet, white tiles, cement tiles, a vessel sink, engineered stone worktops and grey worktops.
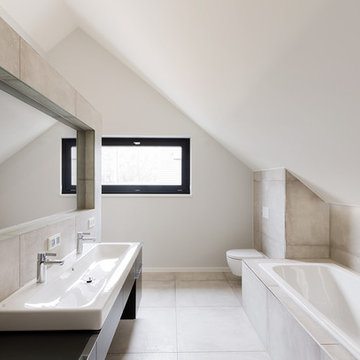
bla architekten / Steffen Junghans
Photo of a medium sized contemporary shower room bathroom in Leipzig with flat-panel cabinets, black cabinets, a built-in bath, a built-in shower, grey tiles, white walls, ceramic flooring, a vessel sink, grey floors, an open shower, a wall mounted toilet and cement tiles.
Photo of a medium sized contemporary shower room bathroom in Leipzig with flat-panel cabinets, black cabinets, a built-in bath, a built-in shower, grey tiles, white walls, ceramic flooring, a vessel sink, grey floors, an open shower, a wall mounted toilet and cement tiles.
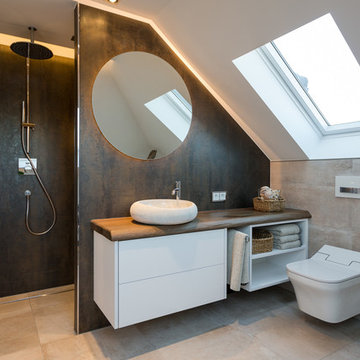
Marko Kubitz Fotografie
Design ideas for a small contemporary bathroom in Dresden with flat-panel cabinets, white cabinets, an alcove shower, a wall mounted toilet, beige tiles, brown tiles, white walls, a vessel sink, wooden worktops, beige floors, a hinged door, cement tiles, cement flooring and brown worktops.
Design ideas for a small contemporary bathroom in Dresden with flat-panel cabinets, white cabinets, an alcove shower, a wall mounted toilet, beige tiles, brown tiles, white walls, a vessel sink, wooden worktops, beige floors, a hinged door, cement tiles, cement flooring and brown worktops.
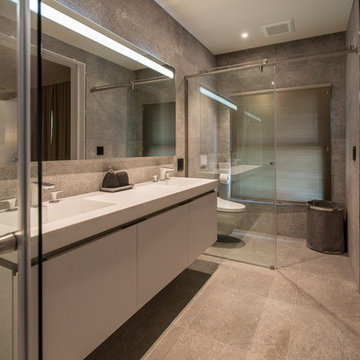
This is an example of a medium sized contemporary ensuite bathroom in San Francisco with flat-panel cabinets, white cabinets, a built-in shower, a wall mounted toilet, grey tiles, cement tiles, grey walls, concrete flooring, an integrated sink, solid surface worktops, grey floors, a sliding door and white worktops.
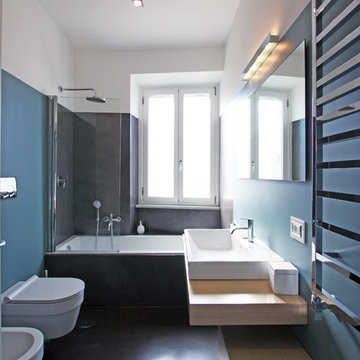
Franco Bernardini
This is an example of a medium sized contemporary ensuite bathroom in Rome with a built-in sink, freestanding cabinets, medium wood cabinets, engineered stone worktops, an alcove shower, a wall mounted toilet, grey tiles, cement tiles, grey walls and concrete flooring.
This is an example of a medium sized contemporary ensuite bathroom in Rome with a built-in sink, freestanding cabinets, medium wood cabinets, engineered stone worktops, an alcove shower, a wall mounted toilet, grey tiles, cement tiles, grey walls and concrete flooring.
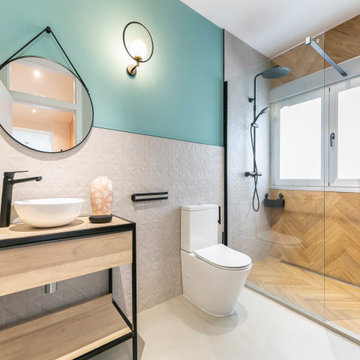
Photo of a medium sized scandi ensuite bathroom in Madrid with open cabinets, light wood cabinets, a walk-in shower, a wall mounted toilet, grey tiles, cement tiles, green walls, concrete flooring, a vessel sink, wooden worktops, grey floors, a hinged door, brown worktops, a single sink and a freestanding vanity unit.
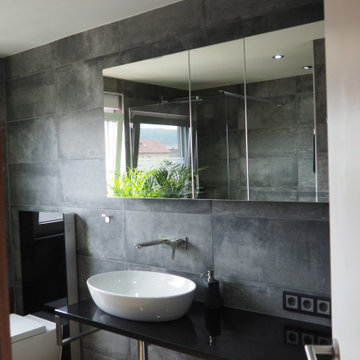
Inspiration for a small contemporary shower room bathroom in Other with a built-in shower, a wall mounted toilet, grey tiles, cement tiles, grey walls, wood-effect flooring, a vessel sink, solid surface worktops, brown floors, an open shower, black worktops, a wall niche and a single sink.
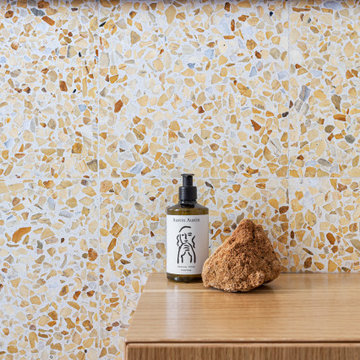
dettaglio del rivestimento in cementine di terrazzo, mobile lavabo su misura in legno di rovere
Inspiration for a medium sized contemporary shower room bathroom in Milan with flat-panel cabinets, light wood cabinets, an alcove shower, a wall mounted toilet, orange tiles, cement tiles, white walls, concrete flooring, a vessel sink, wooden worktops, grey floors, a hinged door, brown worktops, a single sink and a floating vanity unit.
Inspiration for a medium sized contemporary shower room bathroom in Milan with flat-panel cabinets, light wood cabinets, an alcove shower, a wall mounted toilet, orange tiles, cement tiles, white walls, concrete flooring, a vessel sink, wooden worktops, grey floors, a hinged door, brown worktops, a single sink and a floating vanity unit.
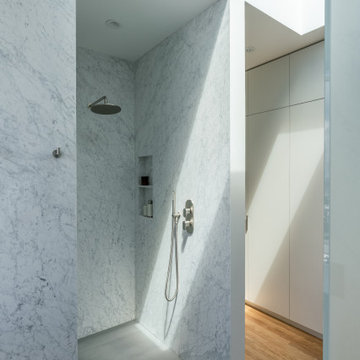
The new master bath consists of a dressing room and bathroom entirely built on the existing roof. A very high ceiling, a line of white closets on one wall, and a floor-to-ceiling mirror at the back expands this narrow space to infinity. An oversized skylight straddles both the dressing room and the bathroom. As one follows the natural light to enter the bathroom, one’s attention is immediately captured by the L-shaped mirror framing the large window with another sort of infinity view outside. All the walls are solidly clad with white Carrara marble with pale grey veins that are complemented by the matte grey floor tiles. Bax+Towner photography
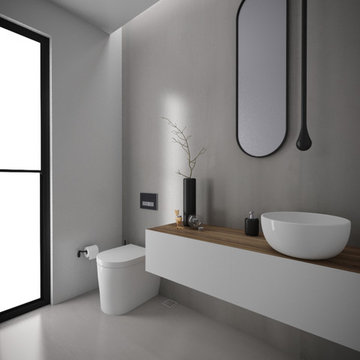
Design ideas for a small contemporary bathroom in Sydney with a vessel sink, freestanding cabinets, wooden worktops, a wall mounted toilet, grey tiles, cement tiles, grey walls and concrete flooring.
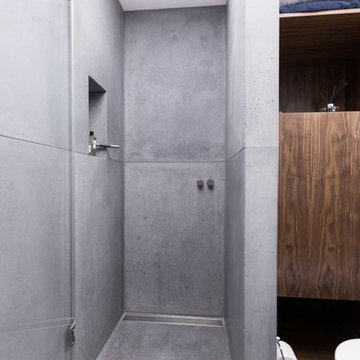
A contemporary penthouse apartment in St John's Wood in a converted church. Right next to the famous Beatles crossing next to the Abbey Road.
Concrete clad bathrooms with a fully lit ceiling made of plexiglass panels. The walls and flooring is made of real concrete panels, which give a very cool effect. While underfloor heating keeps these spaces warm, the panels themselves seem to emanate a cooling feeling. Both the ventilation and lighting is hidden above, and the ceiling also allows us to integrate the overhead shower.
Integrated washing machine within a beautifully detailed walnut joinery.
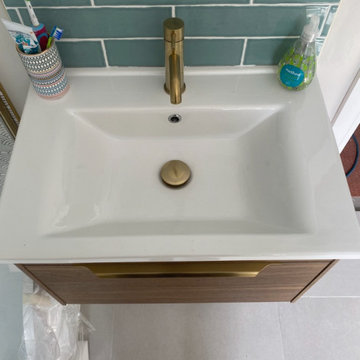
we finished this beautiful bathroom renovation ensuring it was all finished to our high standard and in the end they were super happy with our services!
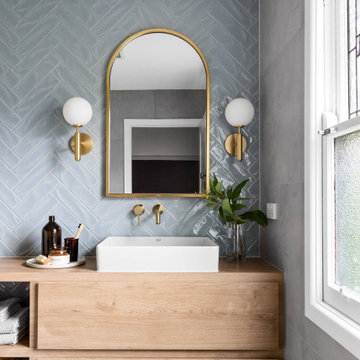
Inspiration for a medium sized modern shower room bathroom in Melbourne with flat-panel cabinets, light wood cabinets, a walk-in shower, a wall mounted toilet, blue tiles, cement tiles, grey walls, cement flooring, a vessel sink, wooden worktops, grey floors, an open shower, brown worktops, a wall niche, a single sink and a floating vanity unit.
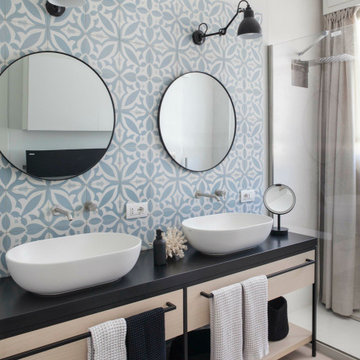
bagno padronale, particolare piano lavelli in appoggio
This is an example of a medium sized shower room bathroom in Other with open cabinets, light wood cabinets, a built-in shower, a wall mounted toilet, multi-coloured tiles, cement tiles, beige walls, light hardwood flooring, a vessel sink, laminate worktops, a sliding door, black worktops, double sinks and a freestanding vanity unit.
This is an example of a medium sized shower room bathroom in Other with open cabinets, light wood cabinets, a built-in shower, a wall mounted toilet, multi-coloured tiles, cement tiles, beige walls, light hardwood flooring, a vessel sink, laminate worktops, a sliding door, black worktops, double sinks and a freestanding vanity unit.
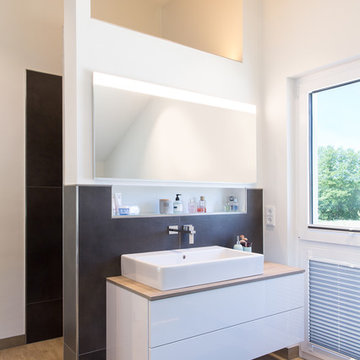
Hauptbadezimmer
Inspiration for a large contemporary bathroom in Hamburg with white cabinets, an alcove bath, a walk-in shower, a wall mounted toilet, black tiles, cement tiles, white walls, cement flooring, a vessel sink, beige floors and an open shower.
Inspiration for a large contemporary bathroom in Hamburg with white cabinets, an alcove bath, a walk-in shower, a wall mounted toilet, black tiles, cement tiles, white walls, cement flooring, a vessel sink, beige floors and an open shower.

Project Description
Set on the 2nd floor of a 1950’s modernist apartment building in the sought after Sydney Lower North Shore suburb of Mosman, this apartments only bathroom was in dire need of a lift. The building itself well kept with features of oversized windows/sliding doors overlooking lovely gardens, concrete slab cantilevers, great orientation for capturing the sun and those sleek 50’s modern lines.
It is home to Stephen & Karen, a professional couple who renovated the interior of the apartment except for the lone, very outdated bathroom. That was still stuck in the 50’s – they saved the best till last.
Structural Challenges
Very small room - 3.5 sq. metres;
Door, window and wall placement fixed;
Plumbing constraints due to single skin brick walls and outdated pipes;
Low ceiling,
Inadequate lighting &
Poor fixture placement.
Client Requirements
Modern updated bathroom;
NO BATH required;
Clean lines reflecting the modernist architecture
Easy to clean, minimal grout;
Maximize storage, niche and
Good lighting
Design Statement
You could not swing a cat in there! Function and efficiency of flow is paramount with small spaces and ensuring there was a single transition area was on top of the designer’s mind. The bathroom had to be easy to use, and the lines had to be clean and minimal to compliment the 1950’s architecture (and to make this tiny space feel bigger than it actual was). As the bath was not used regularly, it was the first item to be removed. This freed up floor space and enhanced the flow as considered above.
Due to the thin nature of the walls and plumbing constraints, the designer built up the wall (basin elevation) in parts to allow the plumbing to be reconfigured. This added depth also allowed for ample recessed overhead mirrored wall storage and a niche to be built into the shower. As the overhead units provided enough storage the basin was wall hung with no storage under. This coupled with the large format light coloured tiles gave the small room the feeling of space it required. The oversized tiles are effortless to clean, as is the solid surface material of the washbasin. The lighting is also enhanced by these materials and therefore kept quite simple. LEDS are fixed above and below the joinery and also a sensor activated LED light was added under the basin to offer a touch a tech to the owners. The renovation of this bathroom is the final piece to complete this apartment reno, and as such this 50’s wonder is ready to live on in true modern style.
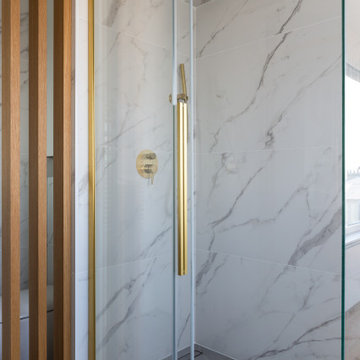
Création d’un grand appartement familial avec espace parental et son studio indépendant suite à la réunion de deux lots. Une rénovation importante est effectuée et l’ensemble des espaces est restructuré et optimisé avec de nombreux rangements sur mesure. Les espaces sont ouverts au maximum pour favoriser la vue vers l’extérieur.
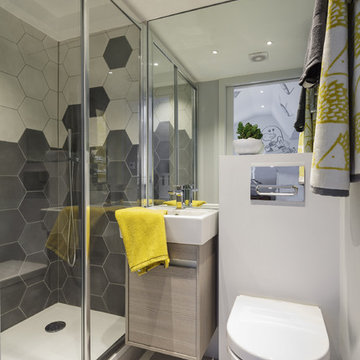
Simon Maxwell
This is an example of a small eclectic ensuite bathroom in London with flat-panel cabinets, light wood cabinets, a freestanding bath, a walk-in shower, a wall mounted toilet, multi-coloured tiles, cement tiles, grey walls, ceramic flooring, a trough sink, grey floors, a sliding door and white worktops.
This is an example of a small eclectic ensuite bathroom in London with flat-panel cabinets, light wood cabinets, a freestanding bath, a walk-in shower, a wall mounted toilet, multi-coloured tiles, cement tiles, grey walls, ceramic flooring, a trough sink, grey floors, a sliding door and white worktops.

Everything you need in a 3m x 1.2m Ensuite. Concrete look 1.2x600 tiles wall and floor, Custom made open vanity,In built shaving cabinet.
Photo of a small contemporary shower room bathroom in Sydney with medium wood cabinets, a corner shower, a wall mounted toilet, grey tiles, cement tiles, grey walls, cement flooring, a vessel sink, wooden worktops, grey floors, a hinged door, a wall niche, a single sink and a freestanding vanity unit.
Photo of a small contemporary shower room bathroom in Sydney with medium wood cabinets, a corner shower, a wall mounted toilet, grey tiles, cement tiles, grey walls, cement flooring, a vessel sink, wooden worktops, grey floors, a hinged door, a wall niche, a single sink and a freestanding vanity unit.
Bathroom with a Wall Mounted Toilet and Cement Tiles Ideas and Designs
7

 Shelves and shelving units, like ladder shelves, will give you extra space without taking up too much floor space. Also look for wire, wicker or fabric baskets, large and small, to store items under or next to the sink, or even on the wall.
Shelves and shelving units, like ladder shelves, will give you extra space without taking up too much floor space. Also look for wire, wicker or fabric baskets, large and small, to store items under or next to the sink, or even on the wall.  The sink, the mirror, shower and/or bath are the places where you might want the clearest and strongest light. You can use these if you want it to be bright and clear. Otherwise, you might want to look at some soft, ambient lighting in the form of chandeliers, short pendants or wall lamps. You could use accent lighting around your bath in the form to create a tranquil, spa feel, as well.
The sink, the mirror, shower and/or bath are the places where you might want the clearest and strongest light. You can use these if you want it to be bright and clear. Otherwise, you might want to look at some soft, ambient lighting in the form of chandeliers, short pendants or wall lamps. You could use accent lighting around your bath in the form to create a tranquil, spa feel, as well. 