Bathroom with a Wall Mounted Toilet and Stone Slabs Ideas and Designs
Refine by:
Budget
Sort by:Popular Today
41 - 60 of 888 photos
Item 1 of 3
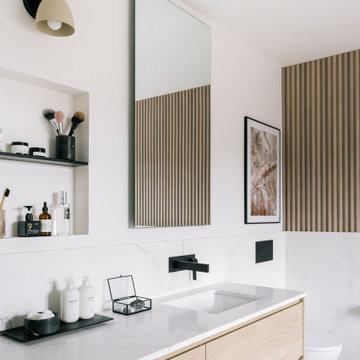
This is an example of a large modern ensuite bathroom in Toronto with flat-panel cabinets, light wood cabinets, a freestanding bath, a built-in shower, a wall mounted toilet, white tiles, stone slabs, white walls, porcelain flooring, a submerged sink, quartz worktops, grey floors, a hinged door, white worktops, a wall niche, double sinks, a floating vanity unit and panelled walls.
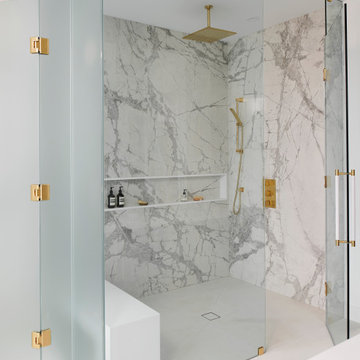
Medium sized contemporary ensuite bathroom in Toronto with flat-panel cabinets, blue cabinets, a freestanding bath, a built-in shower, a wall mounted toilet, grey tiles, stone slabs, white walls, porcelain flooring, a submerged sink, engineered stone worktops, black floors, a hinged door, white worktops, a wall niche, double sinks and a floating vanity unit.

The substantial master bath is accessed from the office space through a barn door. The master bath is part of an addition. The space is adorned with marble walls and a luxurious bath area. Tray ceilings help anchor each space while concealing all mechanical, plumbing and electrical systems.
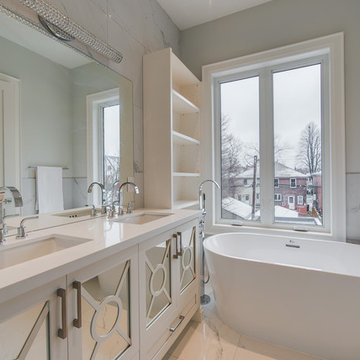
Inspiration for a medium sized classic ensuite bathroom in Toronto with freestanding cabinets, white cabinets, a freestanding bath, a walk-in shower, a wall mounted toilet, white tiles, stone slabs, white walls, porcelain flooring, a submerged sink, engineered stone worktops, white floors, an open shower and white worktops.
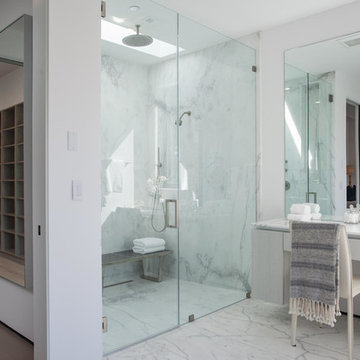
A masterpiece of light and design, this gorgeous Beverly Hills contemporary is filled with incredible moments, offering the perfect balance of intimate corners and open spaces.
A large driveway with space for ten cars is complete with a contemporary fountain wall that beckons guests inside. An amazing pivot door opens to an airy foyer and light-filled corridor with sliding walls of glass and high ceilings enhancing the space and scale of every room. An elegant study features a tranquil outdoor garden and faces an open living area with fireplace. A formal dining room spills into the incredible gourmet Italian kitchen with butler’s pantry—complete with Miele appliances, eat-in island and Carrara marble countertops—and an additional open living area is roomy and bright. Two well-appointed powder rooms on either end of the main floor offer luxury and convenience.
Surrounded by large windows and skylights, the stairway to the second floor overlooks incredible views of the home and its natural surroundings. A gallery space awaits an owner’s art collection at the top of the landing and an elevator, accessible from every floor in the home, opens just outside the master suite. Three en-suite guest rooms are spacious and bright, all featuring walk-in closets, gorgeous bathrooms and balconies that open to exquisite canyon views. A striking master suite features a sitting area, fireplace, stunning walk-in closet with cedar wood shelving, and marble bathroom with stand-alone tub. A spacious balcony extends the entire length of the room and floor-to-ceiling windows create a feeling of openness and connection to nature.
A large grassy area accessible from the second level is ideal for relaxing and entertaining with family and friends, and features a fire pit with ample lounge seating and tall hedges for privacy and seclusion. Downstairs, an infinity pool with deck and canyon views feels like a natural extension of the home, seamlessly integrated with the indoor living areas through sliding pocket doors.
Amenities and features including a glassed-in wine room and tasting area, additional en-suite bedroom ideal for staff quarters, designer fixtures and appliances and ample parking complete this superb hillside retreat.
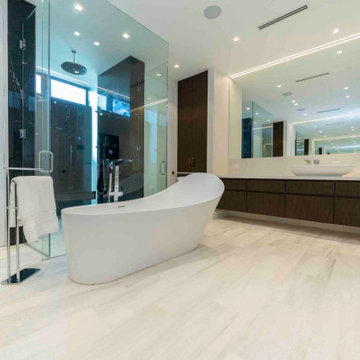
Master Bathroom
Inspiration for a large contemporary ensuite bathroom in Miami with freestanding cabinets, dark wood cabinets, a freestanding bath, a double shower, a wall mounted toilet, black tiles, stone slabs, white walls, marble flooring, a vessel sink, engineered stone worktops, white floors, a hinged door and white worktops.
Inspiration for a large contemporary ensuite bathroom in Miami with freestanding cabinets, dark wood cabinets, a freestanding bath, a double shower, a wall mounted toilet, black tiles, stone slabs, white walls, marble flooring, a vessel sink, engineered stone worktops, white floors, a hinged door and white worktops.
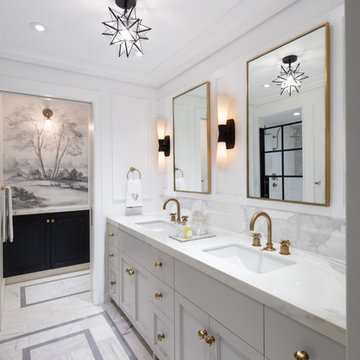
This is the Vanity from our Master Suite Reconfiguration Project in Tribeca. Waterworks 'Henry' Fixtures were used throughout in Burnished Brass, which will age beautifully over time. Our GC developed a custom medicine cabinet with a metal frame to match the fixtures perfectly. Shaker Panels with a stepped detail, metal frames & applied mouldings set up a perfectly proportioned composition. Crown moulding was installed set off from the wall, creating a shadow gap, which is an effective tool in not only creating visual interest, but also eliminating the need for unsightly caulked points of connection, and the likelihood of splitting. The custom vanity was topped with a Neolith Estatuario product that has the look and feel of natural Statuary Stone, but better performance from a hardness and porosity point of view. Kelly Wearstler 'Utopia' Sconces and Shades of Light 'Moravian Star' surface lights were chosen to add a bit of flair to the understated transitional aesthetic of the project.
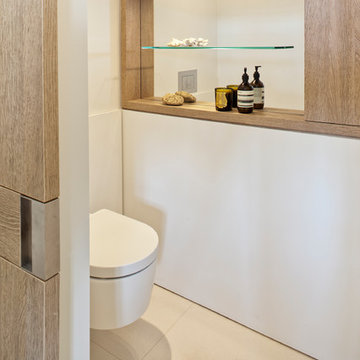
Michael Zalewski
Medium sized contemporary bathroom in Berlin with flat-panel cabinets, white cabinets, a freestanding bath, a wall mounted toilet, beige tiles, stone slabs, white walls, limestone flooring, a vessel sink and limestone worktops.
Medium sized contemporary bathroom in Berlin with flat-panel cabinets, white cabinets, a freestanding bath, a wall mounted toilet, beige tiles, stone slabs, white walls, limestone flooring, a vessel sink and limestone worktops.
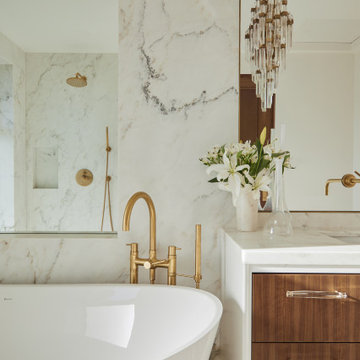
This is an example of a medium sized retro ensuite wet room bathroom in Los Angeles with flat-panel cabinets, brown cabinets, a freestanding bath, a wall mounted toilet, white tiles, stone slabs, white walls, marble flooring, a submerged sink, marble worktops, white floors, an open shower and white worktops.
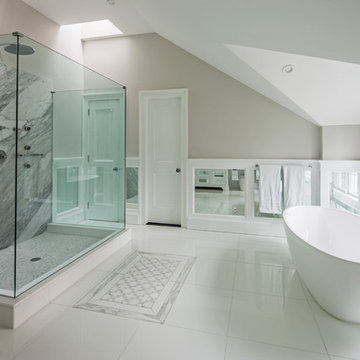
Luxury at it's finest. Wash all your troubles away in the oversized shower or take a long soak in the free standing oval bath tub.
Photo by Marco Ricca
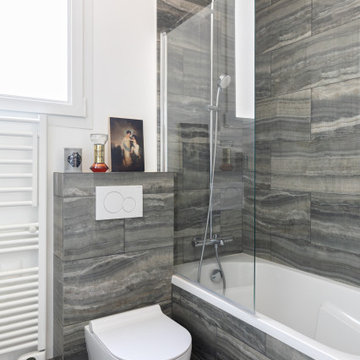
Photo of a small midcentury ensuite wet room bathroom in Paris with white cabinets, a built-in bath, a wall mounted toilet, white tiles, stone slabs, white walls, a vessel sink, wooden worktops, brown worktops, double sinks and a floating vanity unit.
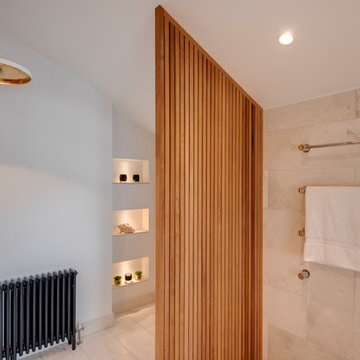
Richard Downer
This Georgian property is in an outstanding location with open views over Dartmoor and the sea beyond.
Our brief for this project was to transform the property which has seen many unsympathetic alterations over the years with a new internal layout, external renovation and interior design scheme to provide a timeless home for a young family. The property required extensive remodelling both internally and externally to create a home that our clients call their “forever home”.
Our refurbishment retains and restores original features such as fireplaces and panelling while incorporating the client's personal tastes and lifestyle. More specifically a dramatic dining room, a hard working boot room and a study/DJ room were requested. The interior scheme gives a nod to the Georgian architecture while integrating the technology for today's living.
Generally throughout the house a limited materials and colour palette have been applied to give our client's the timeless, refined interior scheme they desired. Granite, reclaimed slate and washed walnut floorboards make up the key materials.
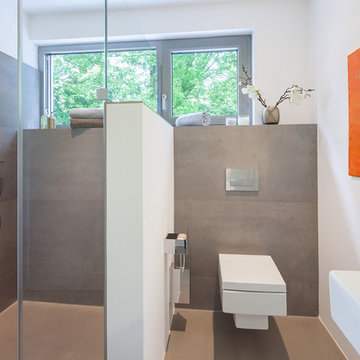
Foto: Dirk Matull
Photo of a medium sized contemporary bathroom in Essen with a wall mounted toilet, grey tiles, white walls, an alcove shower, stone slabs and an integrated sink.
Photo of a medium sized contemporary bathroom in Essen with a wall mounted toilet, grey tiles, white walls, an alcove shower, stone slabs and an integrated sink.
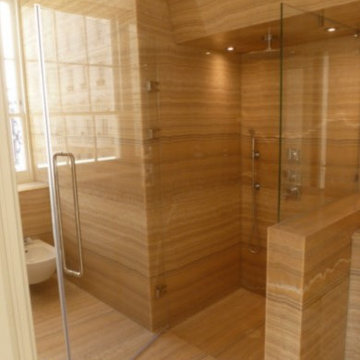
Luxury bathroom in special selection of vein matched Camello onyx. Extra large format slabs on walls and floors. High quality mitred stonework to create impression of a solid block.
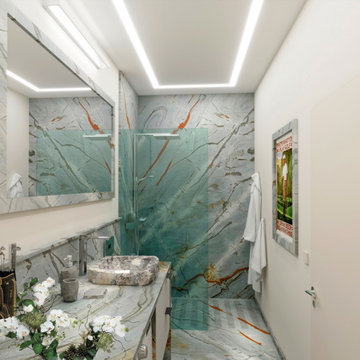
Photo of a medium sized contemporary grey and white shower room bathroom in Moscow with flat-panel cabinets, white cabinets, a walk-in shower, a wall mounted toilet, grey tiles, stone slabs, white walls, marble flooring, a built-in sink, quartz worktops, grey floors, an open shower, multi-coloured worktops, a laundry area, a single sink and a freestanding vanity unit.

Le projet Dominique est le résultat de recherches et de travaux de plusieurs mois. Ce magnifique appartement haussmannien saura vous inspirer si vous êtes à la recherche d’inspiration raffinée et originale.
Ici les luminaires sont des objets de décoration à part entière. Tantôt ils prennent la forme de nuage dans la chambre des enfants, de délicates bulles chez les parents ou d’auréoles planantes dans les salons.
La cuisine, majestueuse, épouse totalement le mur en longueur. Il s’agit d’une création unique signée eggersmann by Paul & Benjamin. Pièce très importante pour la famille, elle a été pensée tant pour leur permettre de se retrouver que pour accueillir des invitations officielles.
La salle de bain parentale est une oeuvre d’art. On y retrouve une douche italienne minimaliste en pierre. Le bois permet de donner à la pièce un côté chic sans être trop ostentatoire. Il s’agit du même bois utilisé pour la construction des bateaux : solide, noble et surtout imperméable.

Richard Downer
This Georgian property is in an outstanding location with open views over Dartmoor and the sea beyond.
Our brief for this project was to transform the property which has seen many unsympathetic alterations over the years with a new internal layout, external renovation and interior design scheme to provide a timeless home for a young family. The property required extensive remodelling both internally and externally to create a home that our clients call their “forever home”.
Our refurbishment retains and restores original features such as fireplaces and panelling while incorporating the client's personal tastes and lifestyle. More specifically a dramatic dining room, a hard working boot room and a study/DJ room were requested. The interior scheme gives a nod to the Georgian architecture while integrating the technology for today's living.
Generally throughout the house a limited materials and colour palette have been applied to give our client's the timeless, refined interior scheme they desired. Granite, reclaimed slate and washed walnut floorboards make up the key materials.

This cozy, minimal primary bath was inspired by a luxury hotel in Spain, and provides a spa-like beginning and end to the day.
Photo of a small modern ensuite wet room bathroom in New York with flat-panel cabinets, dark wood cabinets, a wall mounted toilet, beige tiles, stone slabs, black walls, a trough sink, soapstone worktops, an open shower, beige worktops, a single sink and a freestanding vanity unit.
Photo of a small modern ensuite wet room bathroom in New York with flat-panel cabinets, dark wood cabinets, a wall mounted toilet, beige tiles, stone slabs, black walls, a trough sink, soapstone worktops, an open shower, beige worktops, a single sink and a freestanding vanity unit.

Photo of a medium sized contemporary ensuite wet room bathroom in Los Angeles with brown cabinets, a freestanding bath, a wall mounted toilet, white tiles, stone slabs, white walls, marble flooring, a submerged sink, marble worktops, white floors, an open shower, white worktops, recessed-panel cabinets, double sinks and a built in vanity unit.
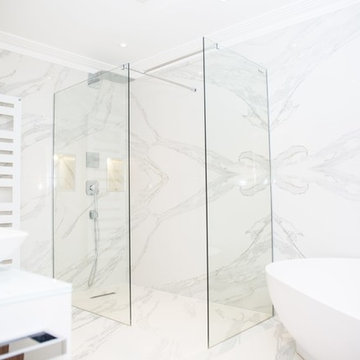
Design ideas for a large modern family bathroom in London with flat-panel cabinets, white cabinets, a freestanding bath, a walk-in shower, a wall mounted toilet, brown tiles, stone slabs, multi-coloured walls, marble flooring, a submerged sink, glass worktops, multi-coloured floors and an open shower.
Bathroom with a Wall Mounted Toilet and Stone Slabs Ideas and Designs
3

 Shelves and shelving units, like ladder shelves, will give you extra space without taking up too much floor space. Also look for wire, wicker or fabric baskets, large and small, to store items under or next to the sink, or even on the wall.
Shelves and shelving units, like ladder shelves, will give you extra space without taking up too much floor space. Also look for wire, wicker or fabric baskets, large and small, to store items under or next to the sink, or even on the wall.  The sink, the mirror, shower and/or bath are the places where you might want the clearest and strongest light. You can use these if you want it to be bright and clear. Otherwise, you might want to look at some soft, ambient lighting in the form of chandeliers, short pendants or wall lamps. You could use accent lighting around your bath in the form to create a tranquil, spa feel, as well.
The sink, the mirror, shower and/or bath are the places where you might want the clearest and strongest light. You can use these if you want it to be bright and clear. Otherwise, you might want to look at some soft, ambient lighting in the form of chandeliers, short pendants or wall lamps. You could use accent lighting around your bath in the form to create a tranquil, spa feel, as well. 