Bathroom with a Wall Mounted Toilet and Stone Slabs Ideas and Designs
Refine by:
Budget
Sort by:Popular Today
1 - 20 of 888 photos
Item 1 of 3

Medium sized contemporary sauna bathroom in Toronto with flat-panel cabinets, white cabinets, a freestanding bath, a built-in shower, a wall mounted toilet, grey tiles, stone slabs, white walls, concrete flooring, a vessel sink, engineered stone worktops, grey floors, a hinged door, white worktops, double sinks and a floating vanity unit.

Large contemporary ensuite bathroom in New York with flat-panel cabinets, brown cabinets, a built-in shower, a wall mounted toilet, multi-coloured tiles, stone slabs, white walls, limestone flooring, an integrated sink, solid surface worktops, beige floors, a hinged door and white worktops.

Bedwardine Road is our epic renovation and extension of a vast Victorian villa in Crystal Palace, south-east London.
Traditional architectural details such as flat brick arches and a denticulated brickwork entablature on the rear elevation counterbalance a kitchen that feels like a New York loft, complete with a polished concrete floor, underfloor heating and floor to ceiling Crittall windows.
Interiors details include as a hidden “jib” door that provides access to a dressing room and theatre lights in the master bathroom.

Gary Summers
Photo of a medium sized contemporary ensuite bathroom in London with grey cabinets, a freestanding bath, a walk-in shower, grey tiles, stone slabs, blue walls, light hardwood flooring, a vessel sink, laminate worktops, a wall mounted toilet, grey floors, an open shower and flat-panel cabinets.
Photo of a medium sized contemporary ensuite bathroom in London with grey cabinets, a freestanding bath, a walk-in shower, grey tiles, stone slabs, blue walls, light hardwood flooring, a vessel sink, laminate worktops, a wall mounted toilet, grey floors, an open shower and flat-panel cabinets.

Bruce Damonte
Large modern ensuite bathroom in San Francisco with an integrated sink, flat-panel cabinets, dark wood cabinets, engineered stone worktops, a freestanding bath, a walk-in shower, a wall mounted toilet, grey tiles, stone slabs, grey walls and marble flooring.
Large modern ensuite bathroom in San Francisco with an integrated sink, flat-panel cabinets, dark wood cabinets, engineered stone worktops, a freestanding bath, a walk-in shower, a wall mounted toilet, grey tiles, stone slabs, grey walls and marble flooring.
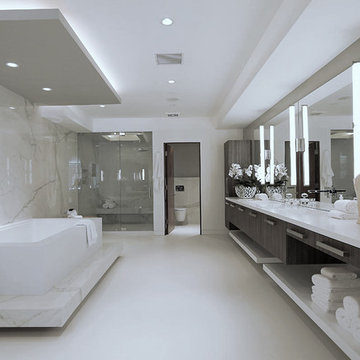
Large contemporary ensuite bathroom in Los Angeles with an integrated sink, flat-panel cabinets, dark wood cabinets, a submerged bath, an alcove shower, a wall mounted toilet, white tiles, stone slabs and white walls.
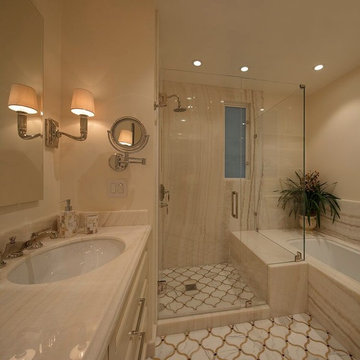
Completely redesigned and expanded master bathroom fit for two occupants with shower and bathing options for both. Separate water closet with wall-mount toilet, luxe onyx walls, countertops and tub deck. Marble mosaic floors and bookcase for bathtub. Interior Architecture/Design by Two Dragonflies SF, Inc. (Cheryl DuCote, Susan Marazza), General Contractor Peter Downey Construction Company, Inc., All Natural Stone & Tile, Eric Rorer Photography
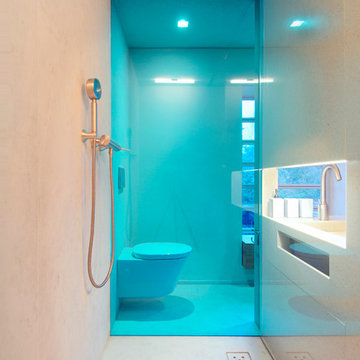
Innenarchitektur + Fotografie Achim Venzke
Design ideas for a contemporary bathroom in Cologne with an alcove shower, a wall mounted toilet, beige tiles, stone slabs, beige walls and limestone flooring.
Design ideas for a contemporary bathroom in Cologne with an alcove shower, a wall mounted toilet, beige tiles, stone slabs, beige walls and limestone flooring.
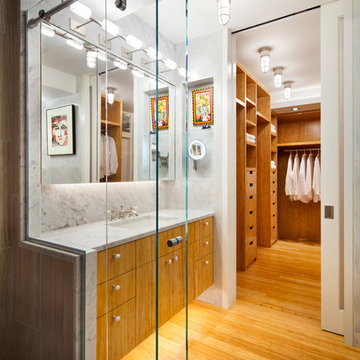
© Steve Freihon/ Tungsten LLC
Small contemporary ensuite bathroom in New York with flat-panel cabinets, medium wood cabinets, white tiles, stone slabs, a submerged sink, a walk-in shower, a wall mounted toilet, bamboo flooring, marble worktops, white walls and a sliding door.
Small contemporary ensuite bathroom in New York with flat-panel cabinets, medium wood cabinets, white tiles, stone slabs, a submerged sink, a walk-in shower, a wall mounted toilet, bamboo flooring, marble worktops, white walls and a sliding door.
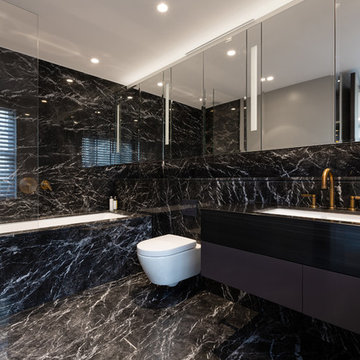
Photo of a contemporary ensuite bathroom in London with flat-panel cabinets, black cabinets, a submerged bath, a walk-in shower, a wall mounted toilet, black tiles, stone slabs, black walls, a submerged sink, black floors and an open shower.
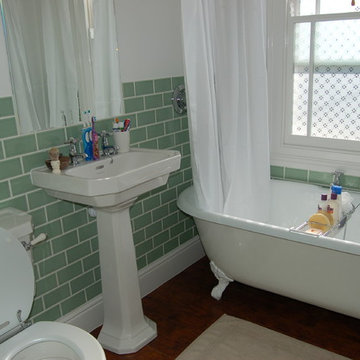
"Without doubt, the Cast Iron Bath Company was one of the best Internet finds when I recently undertook extensive renovation work on my house. With a fantastic range of baths, superb quality, great personal service and amazing price tags, I would recommend them to everyone looking for a new bath. Even my plumber was impressed!" Gaynor Owen.

Inspiration for a small contemporary shower room bathroom with beaded cabinets, medium wood cabinets, a built-in shower, a wall mounted toilet, beige tiles, stone slabs, beige walls, limestone flooring, a vessel sink, wooden worktops, beige floors, an open shower, brown worktops, a wall niche, a single sink, a floating vanity unit, a drop ceiling and brick walls.
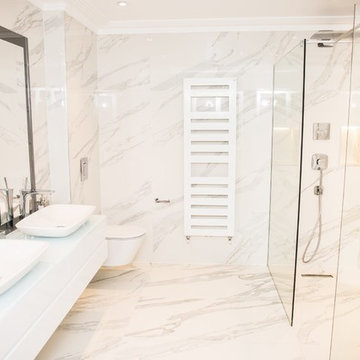
Design ideas for a large modern family bathroom in London with flat-panel cabinets, white cabinets, a freestanding bath, a walk-in shower, a wall mounted toilet, brown tiles, stone slabs, multi-coloured walls, marble flooring, a submerged sink, glass worktops, multi-coloured floors and an open shower.
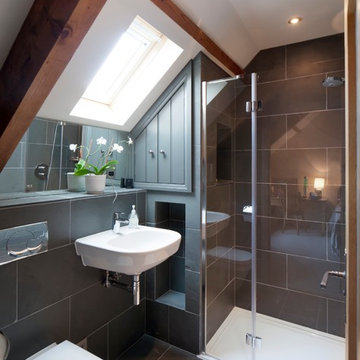
Photo of a traditional bathroom in Gloucestershire with a wall-mounted sink, an alcove shower, a wall mounted toilet, grey tiles, stone slabs, grey walls and slate flooring.
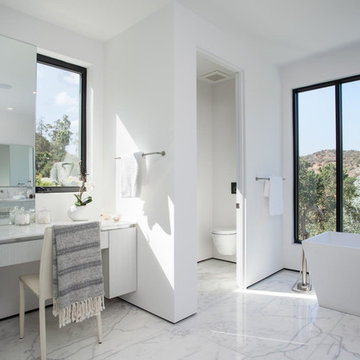
A masterpiece of light and design, this gorgeous Beverly Hills contemporary is filled with incredible moments, offering the perfect balance of intimate corners and open spaces.
A large driveway with space for ten cars is complete with a contemporary fountain wall that beckons guests inside. An amazing pivot door opens to an airy foyer and light-filled corridor with sliding walls of glass and high ceilings enhancing the space and scale of every room. An elegant study features a tranquil outdoor garden and faces an open living area with fireplace. A formal dining room spills into the incredible gourmet Italian kitchen with butler’s pantry—complete with Miele appliances, eat-in island and Carrara marble countertops—and an additional open living area is roomy and bright. Two well-appointed powder rooms on either end of the main floor offer luxury and convenience.
Surrounded by large windows and skylights, the stairway to the second floor overlooks incredible views of the home and its natural surroundings. A gallery space awaits an owner’s art collection at the top of the landing and an elevator, accessible from every floor in the home, opens just outside the master suite. Three en-suite guest rooms are spacious and bright, all featuring walk-in closets, gorgeous bathrooms and balconies that open to exquisite canyon views. A striking master suite features a sitting area, fireplace, stunning walk-in closet with cedar wood shelving, and marble bathroom with stand-alone tub. A spacious balcony extends the entire length of the room and floor-to-ceiling windows create a feeling of openness and connection to nature.
A large grassy area accessible from the second level is ideal for relaxing and entertaining with family and friends, and features a fire pit with ample lounge seating and tall hedges for privacy and seclusion. Downstairs, an infinity pool with deck and canyon views feels like a natural extension of the home, seamlessly integrated with the indoor living areas through sliding pocket doors.
Amenities and features including a glassed-in wine room and tasting area, additional en-suite bedroom ideal for staff quarters, designer fixtures and appliances and ample parking complete this superb hillside retreat.
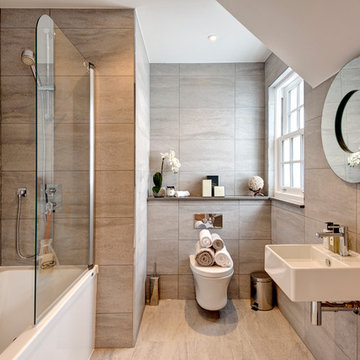
Design ideas for a classic bathroom in London with a shower/bath combination, beige tiles, stone slabs, a wall-mounted sink, an alcove bath and a wall mounted toilet.
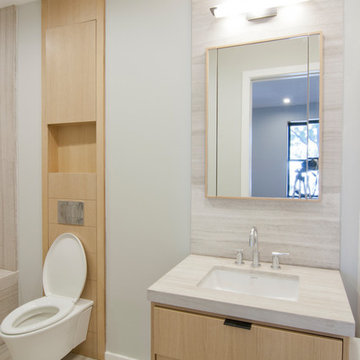
Inspiration for a large contemporary shower room bathroom in New York with a submerged bath, a shower/bath combination, a wall mounted toilet, beige tiles, stone slabs, grey walls, porcelain flooring and beige floors.
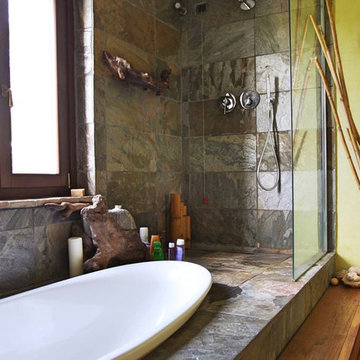
Simone Rezzonico
This is an example of a medium sized farmhouse ensuite bathroom in Milan with open cabinets, distressed cabinets, a built-in bath, a built-in shower, a wall mounted toilet, stone slabs and slate flooring.
This is an example of a medium sized farmhouse ensuite bathroom in Milan with open cabinets, distressed cabinets, a built-in bath, a built-in shower, a wall mounted toilet, stone slabs and slate flooring.
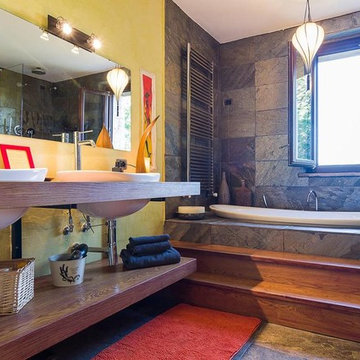
Simone Rezzonico
Design ideas for a medium sized world-inspired ensuite bathroom in Milan with open cabinets, distressed cabinets, a built-in bath, a built-in shower, a wall mounted toilet, stone slabs and slate flooring.
Design ideas for a medium sized world-inspired ensuite bathroom in Milan with open cabinets, distressed cabinets, a built-in bath, a built-in shower, a wall mounted toilet, stone slabs and slate flooring.
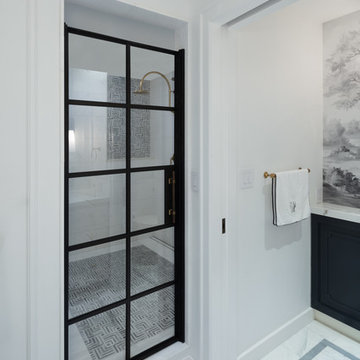
This is a view to the Powder/Toilet Room from our Master Suite Reconfiguration Project in Tribeca. We worked directly with Susan Harter Muralpapers to create the custom color for the feature wallcovering. We also designed custom cabinetry - which our GC (LW Construction) expertly fabricated - to maximize every square inch of storage space. Embellished Shaker Panels received white and black lacquer paint along with a matching Neolith Estatuario Countertop. A centered 'Princeton' sconce from Schoolhouse Electric further enlivens the space.
Bathroom with a Wall Mounted Toilet and Stone Slabs Ideas and Designs
1

 Shelves and shelving units, like ladder shelves, will give you extra space without taking up too much floor space. Also look for wire, wicker or fabric baskets, large and small, to store items under or next to the sink, or even on the wall.
Shelves and shelving units, like ladder shelves, will give you extra space without taking up too much floor space. Also look for wire, wicker or fabric baskets, large and small, to store items under or next to the sink, or even on the wall.  The sink, the mirror, shower and/or bath are the places where you might want the clearest and strongest light. You can use these if you want it to be bright and clear. Otherwise, you might want to look at some soft, ambient lighting in the form of chandeliers, short pendants or wall lamps. You could use accent lighting around your bath in the form to create a tranquil, spa feel, as well.
The sink, the mirror, shower and/or bath are the places where you might want the clearest and strongest light. You can use these if you want it to be bright and clear. Otherwise, you might want to look at some soft, ambient lighting in the form of chandeliers, short pendants or wall lamps. You could use accent lighting around your bath in the form to create a tranquil, spa feel, as well. 